Кухня в классическом стиле – фото дизайна интерьера класса люкс
Сортировать:
Бюджет
Сортировать:Популярное за сегодня
61 - 80 из 24 725 фото
1 из 3

Стильный дизайн: огромная светлая кухня в классическом стиле с фасадами с выступающей филенкой, белыми фасадами, разноцветным фартуком, техникой из нержавеющей стали, паркетным полом среднего тона, островом, столешницей из известняка, фартуком из керамогранитной плитки, коричневым полом и бежевой столешницей - последний тренд

Curved Pantry with lateral opening doors and walnut counter top.
Norman Sizemore Photographer
На фото: п-образная кухня в белых тонах с отделкой деревом в классическом стиле с кладовкой, открытыми фасадами, белыми фасадами, деревянной столешницей, коричневым полом и коричневой столешницей
На фото: п-образная кухня в белых тонах с отделкой деревом в классическом стиле с кладовкой, открытыми фасадами, белыми фасадами, деревянной столешницей, коричневым полом и коричневой столешницей
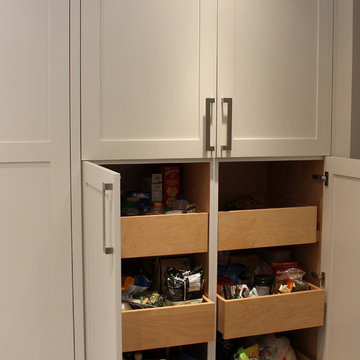
Идея дизайна: угловая кухня среднего размера в классическом стиле с обеденным столом, врезной мойкой, фасадами в стиле шейкер, белыми фасадами, белым фартуком, фартуком из каменной плитки, техникой из нержавеющей стали, паркетным полом среднего тона и островом
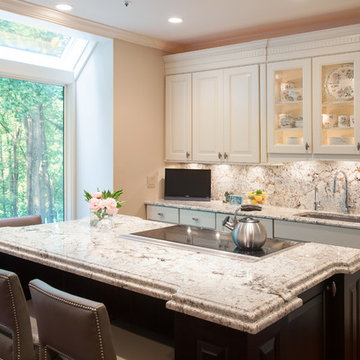
Jason Weil
Стильный дизайн: большая угловая кухня в классическом стиле с гранитной столешницей, обеденным столом, фасадами с выступающей филенкой, белыми фасадами, белым фартуком, фартуком из каменной плиты, техникой из нержавеющей стали, темным паркетным полом, островом, врезной мойкой, коричневым полом и телевизором - последний тренд
Стильный дизайн: большая угловая кухня в классическом стиле с гранитной столешницей, обеденным столом, фасадами с выступающей филенкой, белыми фасадами, белым фартуком, фартуком из каменной плиты, техникой из нержавеющей стали, темным паркетным полом, островом, врезной мойкой, коричневым полом и телевизором - последний тренд

- CotY 2014 Regional Winner: Residential Kitchen Over $120,000
- CotY 2014 Dallas Chapter Winner: Residential Kitchen Over $120,000
Ken Vaughan - Vaughan Creative Media

The kitchen layout was reconfigured once the sunroom opening was widened. The range was given a place of special significance, and the sink in the island creates a compact work circle.
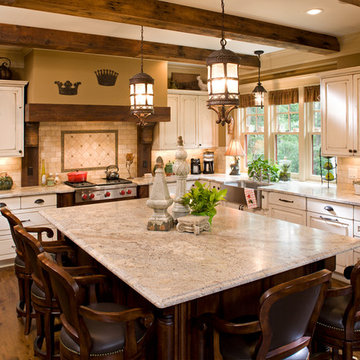
Photography: Landmark Photography
Пример оригинального дизайна: большая угловая кухня-гостиная в классическом стиле с с полувстраиваемой мойкой (с передним бортиком), бежевыми фасадами, фасадами с выступающей филенкой, островом, гранитной столешницей, бежевым фартуком, техникой под мебельный фасад, паркетным полом среднего тона и фартуком из известняка
Пример оригинального дизайна: большая угловая кухня-гостиная в классическом стиле с с полувстраиваемой мойкой (с передним бортиком), бежевыми фасадами, фасадами с выступающей филенкой, островом, гранитной столешницей, бежевым фартуком, техникой под мебельный фасад, паркетным полом среднего тона и фартуком из известняка

This light and airy kitchen was painted in a Farrow and Ball green, with raised and fielded panels throughout . All the cupboards have adjustable shelves and all the drawers have a painted Farrow and Ball cock beaded face frame surround and are internally made of European oak set on hidden under mounted soft close runners.
The island has a thick solid European oak worktop, while the rest of the worktops throughout the kitchen are green limestone with bull nosed edging and have a shaped upstand with a fine line inset detail just below the top. The main oven range is a Wolf with an extractor above it individually designed by Tim Wood with the motor set in the attic in a sound insulated box. Beside the large Sub-zero fridge/freezer there is a Gaggenau oven and Gaggenau steam oven. The two sinks are classic ceramic under mounted with a Maxmatic 5000 waste disposal in one of them, with Barber Wilsons nickel plated taps above.
Designed, hand built and photographed by Tim Wood
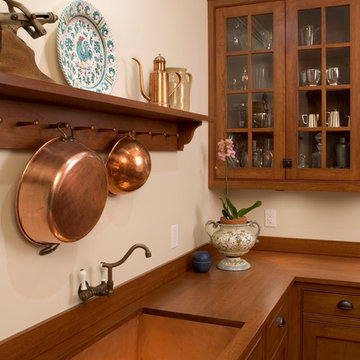
Our Princeton Architects designed this stunning Butlers’ Pantry, complete with cherry wood cabinets, countertops and copper sink.
Источник вдохновения для домашнего уюта: п-образная кухня среднего размера в классическом стиле с стеклянными фасадами, деревянной столешницей, одинарной мойкой, темными деревянными фасадами и белым фартуком
Источник вдохновения для домашнего уюта: п-образная кухня среднего размера в классическом стиле с стеклянными фасадами, деревянной столешницей, одинарной мойкой, темными деревянными фасадами и белым фартуком
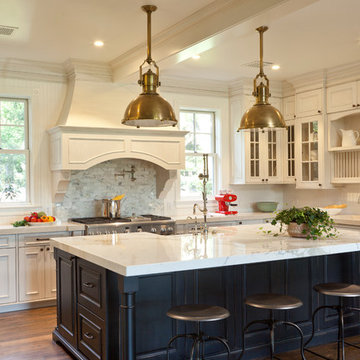
Request quote from Showcase Kitchens
Santa Barbara Design Home Kitchen. Kitchen Design and Layout by Charlie Rutledge from Showcase Kitchens and Baths.

The original Kitchen in this home was extremely cluttered and disorganized. In the process of renovating the entire home this space was a major priority to address. We chose to create a central barrel vault that structured the entire space. The French range is centered on the barrel vault. By adding a table to the center of the room it insures this is a family centered environment. The table becomes a working space, an eating space, a homework table, etc. This is a throwback to the original farm house kitchen table that was the center of mid-western life for generations. The room opens up to a Living Room and Music Room area that make the space incorporated with all of the family’s daily activity. The space also has mirror-imaged doors that open to the exterior patio and pool deck area. This effectively allows for the circulation of the family from the pool deck to the interior as if it was another room in the house. The contrast of the original disorganization and clutter to the cleanly detailed, highly organized space is a huge transformation for this home.

Photographer Adam Cohen
На фото: п-образная кухня в классическом стиле с фартуком из удлиненной плитки, разноцветным фартуком, белыми фасадами, техникой из нержавеющей стали, мраморной столешницей, обеденным столом, фасадами в стиле шейкер и красивой плиткой с
На фото: п-образная кухня в классическом стиле с фартуком из удлиненной плитки, разноцветным фартуком, белыми фасадами, техникой из нержавеющей стали, мраморной столешницей, обеденным столом, фасадами в стиле шейкер и красивой плиткой с
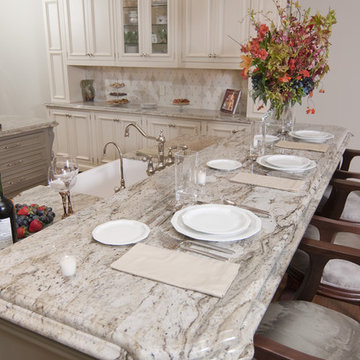
Island with sink and two dishwashers on one side and raised bar seating on the other. Bar chairs were designed and built by our artisans as well as dining table in breakfast room. Second island with prep sink and Termador Induction cooktop. Crestwood Traditional Roxbury Maple cabinets with a finish of Bordeaux Rembrandt (Artistry Collection which is an opaque color with a hand-applied glaze where base color is green) on island cabinets and a Cream finish on perimeter cabinets. 3 cm Costa Esmerelda polished granite countertops.
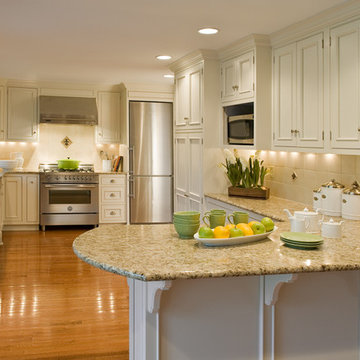
Источник вдохновения для домашнего уюта: большая угловая кухня в классическом стиле с техникой из нержавеющей стали, гранитной столешницей, обеденным столом, врезной мойкой, фасадами с утопленной филенкой, белыми фасадами, коричневым фартуком, фартуком из каменной плитки, паркетным полом среднего тона и полуостровом

When designing this beautiful kitchen, we knew that our client’s favorite color was blue. Upon entering the home, it was easy to see that great care had been taken to incorporate the color blue throughout. So, when our Designer Sherry knew that our client wanted an island, she jumped at the opportunity to add a pop of color to their kitchen.
Having a kitchen island can be a great opportunity to showcase an accent color that you love or serve as a way to showcase your style and personality. Our client chose a bold saturated blue which draws the eye into the kitchen. Shadow Storm Marble countertops, 3x6 Bianco Polished Marble backsplash and Waypoint Painted Linen floor to ceiling cabinets brighten up the space and add contrast. Arabescato Carrara Herringbone Marble was used to add a design element above the range.
The major renovations performed on this kitchen included:
A peninsula work top and a small island in the middle of the room for the range was removed. A set of double ovens were also removed in order for the range to be moved against the wall to allow the middle of the kitchen to open up for the installment of the large island. Placing the island parallel to the sink, opened up the kitchen to the family room and made it more inviting.

Источник вдохновения для домашнего уюта: п-образная кухня-гостиная среднего размера в классическом стиле с с полувстраиваемой мойкой (с передним бортиком), фасадами с утопленной филенкой, синими фасадами, столешницей из кварцита, белым фартуком, фартуком из керамической плитки, техникой из нержавеющей стали, паркетным полом среднего тона, островом, коричневым полом и белой столешницей

Built in the iconic neighborhood of Mount Curve, just blocks from the lakes, Walker Art Museum, and restaurants, this is city living at its best. Myrtle House is a design-build collaboration with Hage Homes and Regarding Design with expertise in Southern-inspired architecture and gracious interiors. With a charming Tudor exterior and modern interior layout, this house is perfect for all ages.

What was once a kitchen and dining area was enlarged to create an open floor plan including a large kitchen with seating for 5 plus a dining area and lounge area with fireplace. Instead of burying the beam in the ceiling, we decided to expose it and make it a feature in the space.

Beautiful kitchen remodel that included moving the location of appliances and adding a large wall of pantry cabinets. Perimeter cabinets are Simply White with a Soft Gray Glaze. Island cabinet is Chelsea Gray with a Portabella Glaze. Monterrey Tile Company, Chicago Series-South Side porcelain stoneware tile on the backsplash.
Cabinetry includes rollouts, mixer lift, dog food storage, double waste basket rollout, spice pull-outs, corner drawers, custom range hood, blind corner storage, charging station in end cabinet, and double tiered silverware drawer storage. Paneled front appliances. Bosch Induction Cooktop, Zephyr Hood Insert, Bosch Microwave Drawer, Bosch Dishwasher, Bosch Double Oven, Subzero French Door Refrigerator.
General Contracting by Martin Bros. Contracting, Inc.; Cabinetry by Hoosier House Furnishing, LLC; Photography by Marie Martin Kinney.
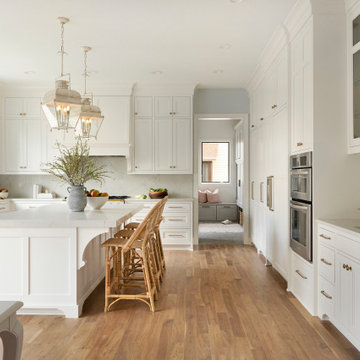
The cabinet paint color is Sherwin-Williams - SW 7008 Alabaster
Идея дизайна: огромная п-образная кухня в классическом стиле с обеденным столом, с полувстраиваемой мойкой (с передним бортиком), фасадами с утопленной филенкой, белыми фасадами, столешницей из кварцевого агломерата, белым фартуком, фартуком из кварцевого агломерата, белой техникой, светлым паркетным полом, островом, коричневым полом и белой столешницей
Идея дизайна: огромная п-образная кухня в классическом стиле с обеденным столом, с полувстраиваемой мойкой (с передним бортиком), фасадами с утопленной филенкой, белыми фасадами, столешницей из кварцевого агломерата, белым фартуком, фартуком из кварцевого агломерата, белой техникой, светлым паркетным полом, островом, коричневым полом и белой столешницей
Кухня в классическом стиле – фото дизайна интерьера класса люкс
4