Кухня в белых тонах с отделкой деревом с с полувстраиваемой мойкой (с передним бортиком) – фото дизайна интерьера
Сортировать:
Бюджет
Сортировать:Популярное за сегодня
141 - 160 из 844 фото
1 из 3
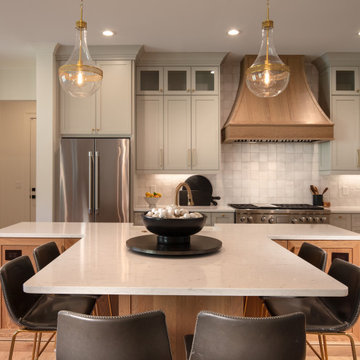
The chef’s kitchen is luxurious with commercial grade appliances, including a Wolf 48” Dual Fuel range with custom designed vent hood, sleek, white Quartz countertops and a classic white apron farmhouse sink with a Brizo kitchen faucet in Brilliance Luxe Gold. The kitchen backsplash is a stunning, square, hand-made, Zellige tile backsplash. In addition, full overlay shaker cabinets, painted in Sherwin Williams Repose Gray, perfectly complement the island and vent hood’s warm wood tones. Another highlight of this dream kitchen is the T-shaped island which offers plenty of function and style including an informal dining space with seating for six.
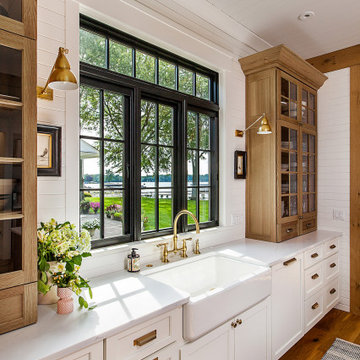
Kitchen of lake front home in Michigan
Стильный дизайн: большая угловая кухня-гостиная в белых тонах с отделкой деревом в морском стиле с с полувстраиваемой мойкой (с передним бортиком), столешницей из кварцевого агломерата, белым фартуком, техникой под мебельный фасад, паркетным полом среднего тона, островом, белой столешницей, потолком из вагонки и двухцветным гарнитуром - последний тренд
Стильный дизайн: большая угловая кухня-гостиная в белых тонах с отделкой деревом в морском стиле с с полувстраиваемой мойкой (с передним бортиком), столешницей из кварцевого агломерата, белым фартуком, техникой под мебельный фасад, паркетным полом среднего тона, островом, белой столешницей, потолком из вагонки и двухцветным гарнитуром - последний тренд
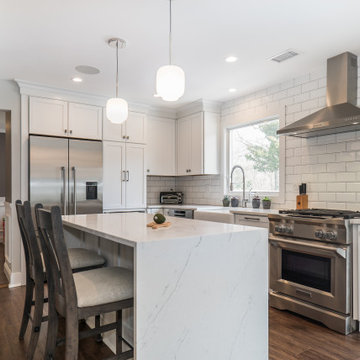
Incredible transformation of an old, cramped kitchen with over powering ducting and small archways to an open and modern space that blends with the house. This young couple now has the space of their dreams that will allow them to raise their sons in welcoming house. The kitchen opens to a beautiful backyard with an in ground pool. This is the quintessential 'entertaining' house.
DREAM...DESIGN...LIVE...
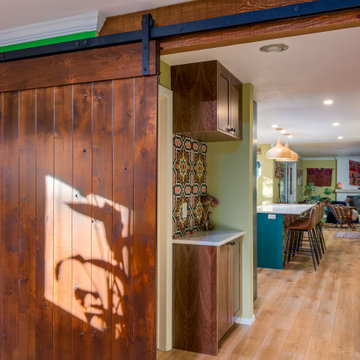
This custom IKEA kitchen remodel was designed by removing the wall between the kitchen and dining room expanding the space creating a larger kitchen with eat-in island. The custom IKEA cabinet fronts and walnut cabinets were built by Dendra Doors. We created a custom exhaust hood for under $1,800 using the IKEA DATID fan insert and building a custom surround painted white with walnut trim providing a minimalistic appearance at an affordable price. The tile on the back of the island was hand painted and imported to us finishing off this quirky one of a kind kitchen.
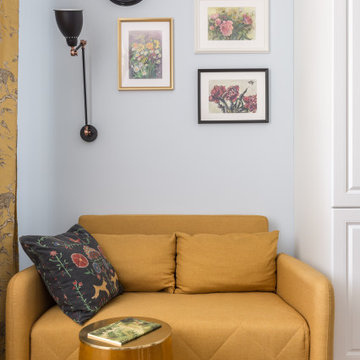
Кухня 11.56 кв.м в классическом стиле с использованием винтажной мебели и латунного фартука с подсветкой .
На фото: маленькая угловая кухня в белых тонах с отделкой деревом в стиле фьюжн с обеденным столом, с полувстраиваемой мойкой (с передним бортиком), деревянной столешницей, фартуком цвета металлик, фартуком из металлической плитки, белой техникой, полом из ламината, коричневым полом, коричневой столешницей и акцентной стеной без острова для на участке и в саду с
На фото: маленькая угловая кухня в белых тонах с отделкой деревом в стиле фьюжн с обеденным столом, с полувстраиваемой мойкой (с передним бортиком), деревянной столешницей, фартуком цвета металлик, фартуком из металлической плитки, белой техникой, полом из ламината, коричневым полом, коричневой столешницей и акцентной стеной без острова для на участке и в саду с
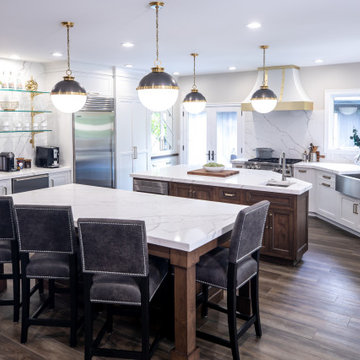
На фото: кухня в белых тонах с отделкой деревом в стиле неоклассика (современная классика) с обеденным столом, с полувстраиваемой мойкой (с передним бортиком), фасадами в стиле шейкер, белыми фасадами, столешницей из кварцевого агломерата, белым фартуком, фартуком из кварцевого агломерата, техникой из нержавеющей стали, паркетным полом среднего тона, двумя и более островами, коричневым полом, белой столешницей и барной стойкой с
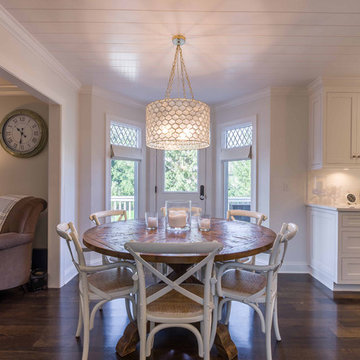
This 1990s brick home had decent square footage and a massive front yard, but no way to enjoy it. Each room needed an update, so the entire house was renovated and remodeled, and an addition was put on over the existing garage to create a symmetrical front. The old brown brick was painted a distressed white.
The 500sf 2nd floor addition includes 2 new bedrooms for their teen children, and the 12'x30' front porch lanai with standing seam metal roof is a nod to the homeowners' love for the Islands. Each room is beautifully appointed with large windows, wood floors, white walls, white bead board ceilings, glass doors and knobs, and interior wood details reminiscent of Hawaiian plantation architecture.
The kitchen was remodeled to increase width and flow, and a new laundry / mudroom was added in the back of the existing garage. The master bath was completely remodeled. Every room is filled with books, and shelves, many made by the homeowner.
Project photography by Kmiecik Imagery.
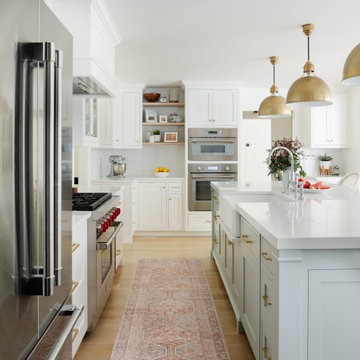
На фото: большая угловая кухня в белых тонах с отделкой деревом в классическом стиле с обеденным столом, с полувстраиваемой мойкой (с передним бортиком), фасадами с утопленной филенкой, белыми фасадами, столешницей из кварцевого агломерата, белым фартуком, фартуком из керамической плитки, техникой из нержавеющей стали, светлым паркетным полом, островом и белой столешницей
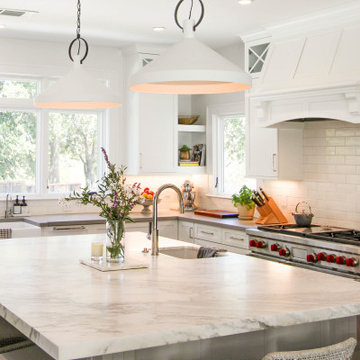
Transitional Farmhouse white on white kitchen with Dura Supreme cabinetry. Large island for prepping, sitting, and conversation. Two different quartz countertops - simple and sleek around the perimeter and a beautiful marble inspired quartz for the large island. The stacked cabinets with glass doors and mullions in the glass doors create elegance along with the decorative hood. Large windows bring in ample natural light to this kitchen. The white subway tile acts as the perfect connector between the base cabinetry and the uppers. Overall this kitchen provides the perfect balance of light, white, and natural/organic touches.
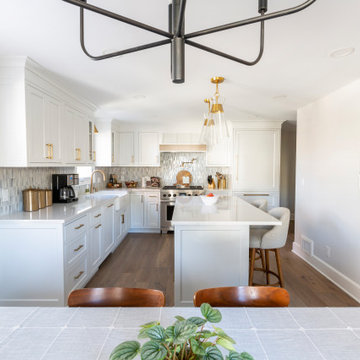
New Portico with Wood Lining & Bay Windows
Quaint Chatham house has an entirely new look after we added a portico to the front with wood paneling and two new bay windows, making this house feel so much larger than before! We did small updates to the fireplace such as replacing the tile and installing a new hearth as well as installing a new vanity and fixtures in the downstairs full bath. The kitchen was completely remodeled and has a new stand alone island in the center and a hood with wood banding that matches the dry bar.
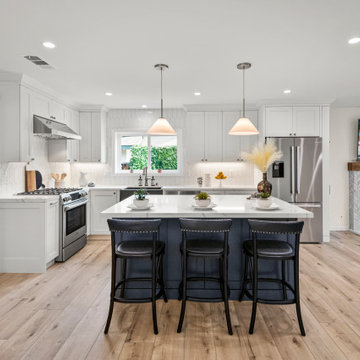
From the Family room to the back master suite, this Whole Home Remodel is bursting with colors and textures that translate effortlessly throughout the home. During this remodel certain aspects were done specifically to accommodate this family’s need of space and arrival of a new furry addition.

Стильный дизайн: кухня среднего размера, в белых тонах с отделкой деревом в стиле неоклассика (современная классика) с обеденным столом, с полувстраиваемой мойкой (с передним бортиком), фасадами в стиле шейкер, белыми фасадами, мраморной столешницей, белым фартуком, фартуком из керамогранитной плитки, техникой из нержавеющей стали, полом из винила, коричневым полом, черной столешницей и балками на потолке без острова - последний тренд
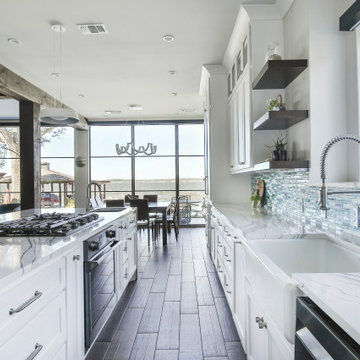
Open facing kitchen looking onto the living room. It's designed with a nautical blue and natural color palette with multi-colored blue glass backsplash complimented by crisp white cabinets and a stunning Cambria quartzite island. Kitchen has an amazing lakeside view from the full-wall length windows.
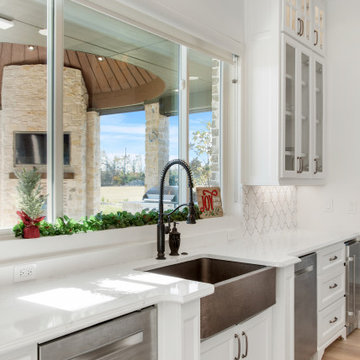
На фото: большая п-образная кухня-гостиная в белых тонах с отделкой деревом с с полувстраиваемой мойкой (с передним бортиком), фасадами с утопленной филенкой, белыми фасадами, столешницей из кварцита, белым фартуком, фартуком из каменной плитки, техникой под мебельный фасад, светлым паркетным полом, островом, белой столешницей и кессонным потолком
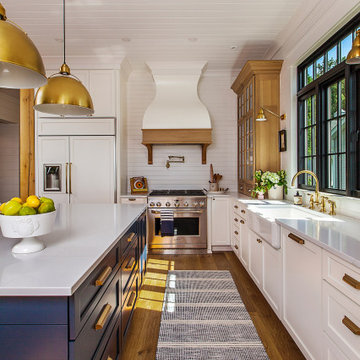
Kitchen in lake front home in the Chain of Lakes area north of Ann Arbor, MI
Пример оригинального дизайна: большая угловая кухня-гостиная в белых тонах с отделкой деревом в морском стиле с с полувстраиваемой мойкой (с передним бортиком), техникой под мебельный фасад, паркетным полом среднего тона, островом и потолком из вагонки
Пример оригинального дизайна: большая угловая кухня-гостиная в белых тонах с отделкой деревом в морском стиле с с полувстраиваемой мойкой (с передним бортиком), техникой под мебельный фасад, паркетным полом среднего тона, островом и потолком из вагонки
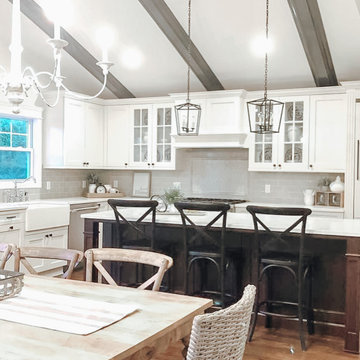
На фото: угловая кухня среднего размера, в белых тонах с отделкой деревом с обеденным столом, с полувстраиваемой мойкой (с передним бортиком), белыми фасадами, фартуком из керамической плитки, паркетным полом среднего тона, островом, коричневым полом, белой столешницей, фасадами в стиле шейкер, столешницей из кварцевого агломерата, белой техникой, балками на потолке, серым фартуком и двухцветным гарнитуром с
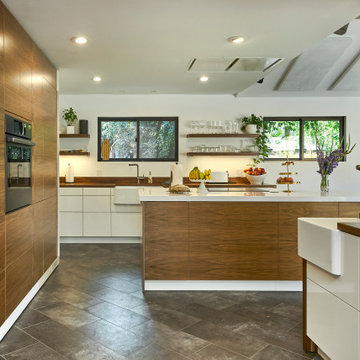
This stunning kitchen can credit its clean lines to flush cabinetry. The oven wall also houses the refrigerator, pantry spaces, and other storage areas. To open a drawer or cupboard, just press the door. And yes, that bar sink is exposed on two sides!
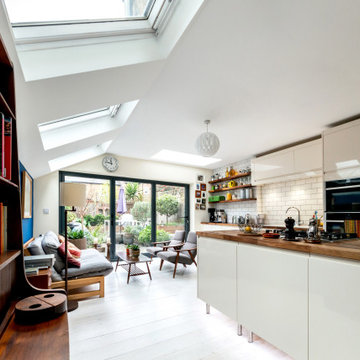
На фото: прямая кухня-гостиная среднего размера, в белых тонах с отделкой деревом в стиле модернизм с плоскими фасадами, деревянной столешницей, техникой под мебельный фасад, светлым паркетным полом, островом, белым полом, коричневой столешницей, с полувстраиваемой мойкой (с передним бортиком), белыми фасадами, белым фартуком, акцентной стеной и фартуком из керамической плитки с
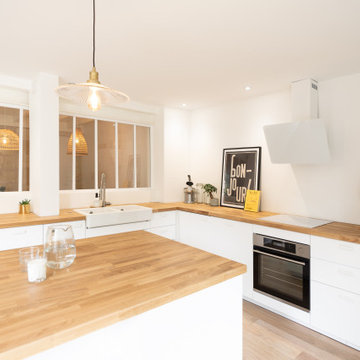
La cuisine initialement excentrée du lieu de réception s’installe désormais dans la pièce de vie pour pouvoir apercevoir le jardin tout en cuisinant. Notre proposition est résolument tournée vers la vie de famille et la convivialité, des valeurs essentielles pour les propriétaires. Nous posons une verrière en angle ainsi qu’un îlot central dans la cuisine pour délimiter subtilement la cuisine dans la pièce de vie. L’îlot permettra de déjeuner, de ranger et de recevoir spontanément et simplement.
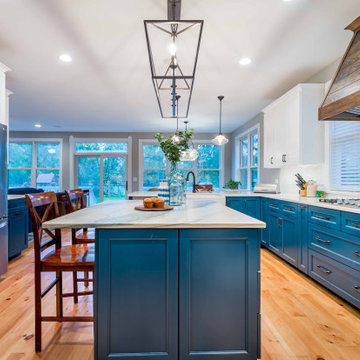
На фото: большая угловая кухня в белых тонах с отделкой деревом: освещение в стиле кантри с с полувстраиваемой мойкой (с передним бортиком), фасадами в стиле шейкер, бирюзовыми фасадами, мраморной столешницей, белым фартуком, фартуком из керамогранитной плитки, техникой из нержавеющей стали, светлым паркетным полом, островом, коричневым полом, разноцветной столешницей, обеденным столом и потолком с обоями с
Кухня в белых тонах с отделкой деревом с с полувстраиваемой мойкой (с передним бортиком) – фото дизайна интерьера
8