Кухня в белых тонах с отделкой деревом с накладной мойкой – фото дизайна интерьера
Сортировать:
Бюджет
Сортировать:Популярное за сегодня
121 - 140 из 643 фото
1 из 3
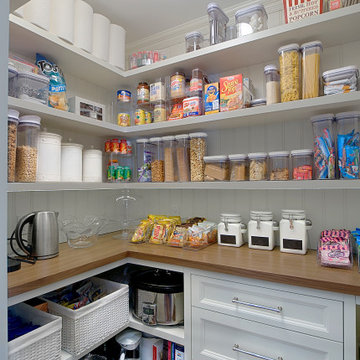
Transitional yet classic, this elegant white kitchen has accents of deep blue at the base of the island, the bar cabinetry and the paneled wine refrigerator. Stainless steel bands on the range hood complement the lantern pendants above the island. A spacious walk-in pantry with touch latch door and glass upper panels frames the kitchen with a touch of elegance.
Our client was thrilled with her kitchen and the quality of work.
"...We couldn’t be happier with the thoughtfulness of the design, plus the quality of the woodwork and cabinetry is the best around. The precision of every piece of cabinetry is top-notch..."
Call us for any design, construction and cabinetry project you may need.
847.866.6868
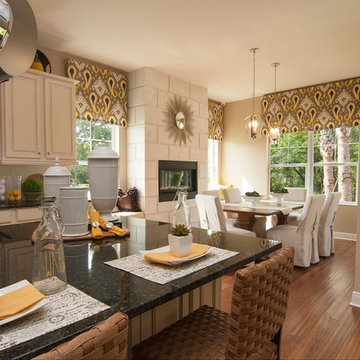
The fireplace is a special feature that we highlighted to compliment our farmhouse style to include: skirted chairs, pops of wood tones, and hints of rattan furnishings. This kitchen is not only looks beautiful but makes us want to sit down and relax over a cup of coffee.
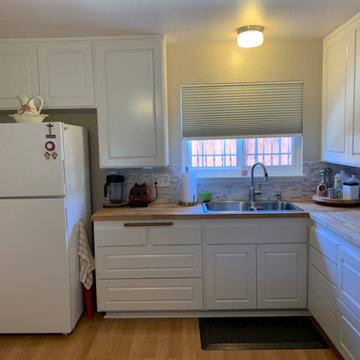
This client wanted to keep the exact layout of her kitchen cabinets. The cabinet boxes were SOLID and in good shape. We opted to "update" the lower cabinets to all drawers, with all new cabinet door and drawer fronts. Painted everything white with new countertops made of stock butcher block. New tile backsplash and it turned out beautiful!
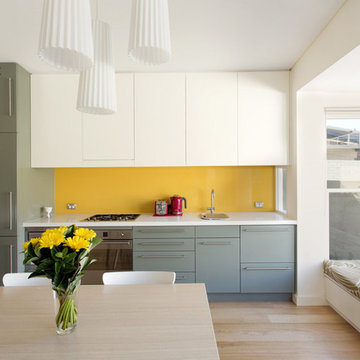
На фото: маленькая прямая кухня-гостиная в белых тонах с отделкой деревом: освещение в современном стиле с накладной мойкой, фасадами с выступающей филенкой, бирюзовыми фасадами, гранитной столешницей, желтым фартуком, фартуком из стекла, техникой из нержавеющей стали, светлым паркетным полом, коричневым полом и белой столешницей без острова для на участке и в саду
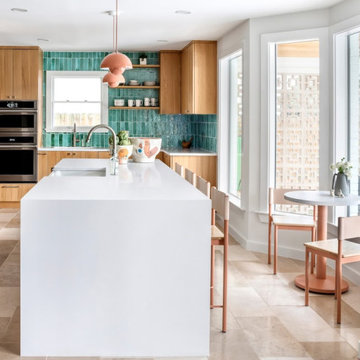
We are so proud of our client Karen Burrise from Ice Interiors Design to be featured in Vanity Fair. We supplied Italian kitchen and bathrooms for her project.
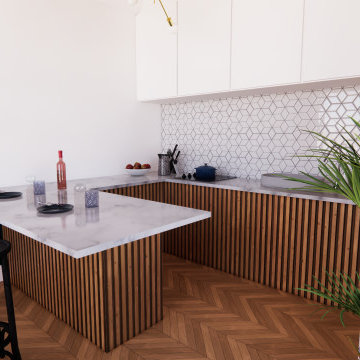
La cuisine s'affiche fièrement dans le salon pour une vie plus conviviale. Ici la modernité s'ancre dans l'artisanat pour un mélange entre tendance et retour aux sources et au savoir-faire. La cuisine ouverte et équipée bénéficie de matériaux nobles comme le marbre, le bois et la faïence.
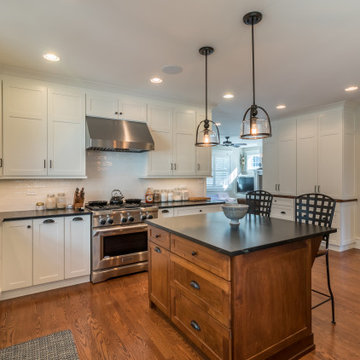
На фото: п-образная кухня-гостиная среднего размера, в белых тонах с отделкой деревом в стиле кантри с фасадами в стиле шейкер, белыми фасадами, столешницей из акрилового камня, белым фартуком, фартуком из керамогранитной плитки, техникой из нержавеющей стали, паркетным полом среднего тона, островом, коричневым полом, черной столешницей, потолком с обоями, накладной мойкой и барной стойкой

béton ciré,
béton ciré Paris,
béton ciré Ile de France,
béton ciré Yvelines,
renovation béton ciré,
construction béton ciré,
Стильный дизайн: угловая кухня среднего размера, в белых тонах с отделкой деревом в стиле кантри с обеденным столом, накладной мойкой, плоскими фасадами, белыми фасадами, деревянной столешницей, фартуком из дерева, техникой под мебельный фасад, светлым паркетным полом, островом и балками на потолке - последний тренд
Стильный дизайн: угловая кухня среднего размера, в белых тонах с отделкой деревом в стиле кантри с обеденным столом, накладной мойкой, плоскими фасадами, белыми фасадами, деревянной столешницей, фартуком из дерева, техникой под мебельный фасад, светлым паркетным полом, островом и балками на потолке - последний тренд
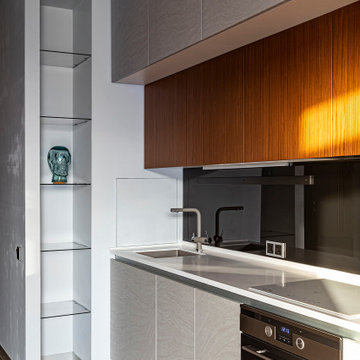
Проект в минималистичном стиле ваби-саби. Автор проекта: Ассоциация IDA
Источник вдохновения для домашнего уюта: маленькая, узкая параллельная кухня в белых тонах с отделкой деревом в современном стиле с накладной мойкой, плоскими фасадами, белыми фасадами, черным фартуком, фартуком из стекла, черной техникой, полом из ламината, коричневым полом и серой столешницей для на участке и в саду
Источник вдохновения для домашнего уюта: маленькая, узкая параллельная кухня в белых тонах с отделкой деревом в современном стиле с накладной мойкой, плоскими фасадами, белыми фасадами, черным фартуком, фартуком из стекла, черной техникой, полом из ламината, коричневым полом и серой столешницей для на участке и в саду
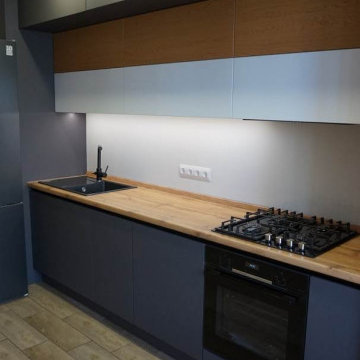
Традиционной считается кухня, где шкафы поставлены в 2 ряда. Но иногда, чтобы задействовать больше пространства в небольших кухнях владельцы делают и 3 ряд шкафов - до потолка.
Все больше такая версия кухонного гарнитура набирает популярности.
Попробуем разобрать целесообразно ли идти на такой шаг и отходить от стандартов классических кухонь?
1. Дополнительное место для хранения.
Это очевидное и самое важное преимущество. Складываются в такие ящички вещи, которые не нужны каждый день, но выбросить которые жалко.
Какая хозяйка откажется от дополнительного места и нескольких ящичков на кухне?
2. Внешний вид.
Может показаться странным, но это тоже большой плюс. Ведь выглядит кухня до потолка довольно оригинально. При этом всё продуманно логично, а верхние антресоли выравнивают при помощи шкафов и пеналов.
Функциональность кухни сохраняется по максимуму, при этом внешний вид визуально расширяет пространство в комнате.
3. Возможность игры с оттенками.
Да, это тоже большое преимущество. Можно сделать определенные акценты на ярких цветах, тона и материал помогут выделить элементы кухни, на которые стоит обращать внимание. Например, подвесные шкафы можно делать коричневым цветом, а всё остальное белым или же наоборот.
С маленькими кухнями такая игра цветов будет смотреться некрасиво.
4. Максимальная функциональность.
У вас появиться возможность задействовать пространство на кухне по максимуму. Для того чтобы освободить помещение от дополнительных ящиков, полок и прочего, ведь так или иначе нужно хранить вещи.
Так зачем же ставить дополнительную мебель, если просто можно сделать третий ряд шкафов?
Если вам понравились эти решения для кухни, и вы хотите сделать гарнитур по индивидуальному проекту, мы готовы вам помочь. Свяжитесь с нами в удобное для вас время, обсудим ваш проект. WhatsApp +7 915 377-13-38
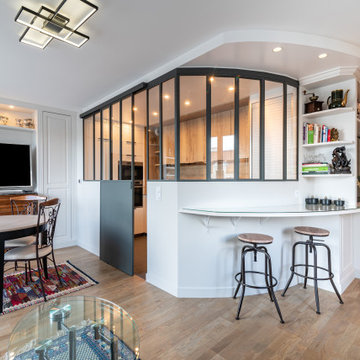
Cuisine pouvant être fermée par une porte coulissante, verrière pouvant s'ouvrir avec 2 ouvrants, éclairage dans des faux-plafond adaptés. bibliothèque sur mesure.
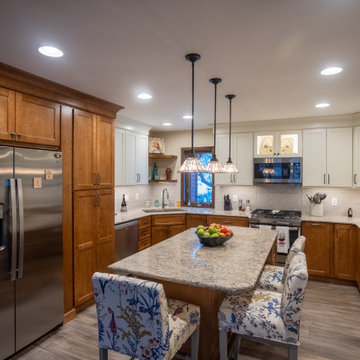
It is evident how important family is to these home owners. They have family tucked in throughout their renovated kitchen from the favorite ball team magnet on the fridge to family heirloom dishes and even the stain glass used in the glass cabinets that came from the original home of the patriarc of the family. Now generations are able to gather in this beautiful meaningful space.
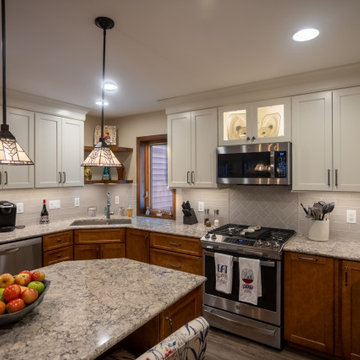
Источник вдохновения для домашнего уюта: отдельная, п-образная кухня среднего размера, в белых тонах с отделкой деревом в классическом стиле с накладной мойкой, фасадами в стиле шейкер, белыми фасадами, гранитной столешницей, фартуком из плитки кабанчик, техникой из нержавеющей стали, темным паркетным полом, островом, коричневым полом, разноцветной столешницей, двухцветным гарнитуром и серым фартуком
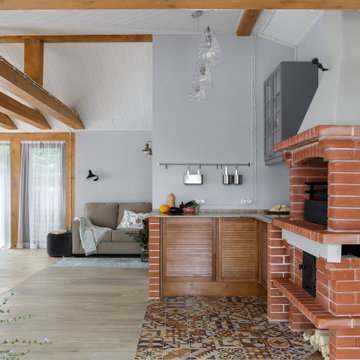
Стильный дизайн: угловая кухня среднего размера, в белых тонах с отделкой деревом в современном стиле с обеденным столом, накладной мойкой, фасадами с филенкой типа жалюзи, коричневыми фасадами, столешницей из кварцевого агломерата, серым фартуком, фартуком из стекла, полом из керамогранита, разноцветным полом, коричневой столешницей, балками на потолке и акцентной стеной без острова - последний тренд
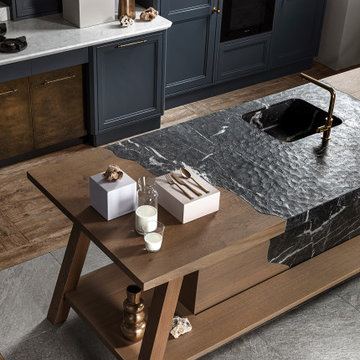
The workhorse is undoubtedly his island, a dialogue of styles between classic and contemporary, a combination of materials in which honey-colored wood meets Nero Marquinia stone in a brushed finish and marble. The visual contrast alone, but also the Italian excellence of the material quality, make it a true work of art.
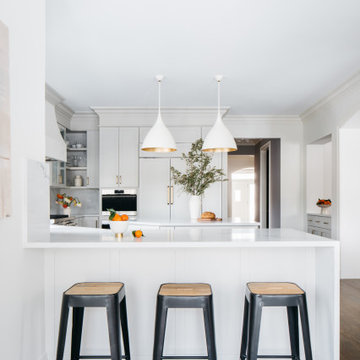
Download our free ebook, Creating the Ideal Kitchen. DOWNLOAD NOW
The homeowners built their traditional Colonial style home 17 years’ ago. It was in great shape but needed some updating. Over the years, their taste had drifted into a more contemporary realm, and they wanted our help to bridge the gap between traditional and modern.
We decided the layout of the kitchen worked well in the space and the cabinets were in good shape, so we opted to do a refresh with the kitchen. The original kitchen had blond maple cabinets and granite countertops. This was also a great opportunity to make some updates to the functionality that they were hoping to accomplish.
After re-finishing all the first floor wood floors with a gray stain, which helped to remove some of the red tones from the red oak, we painted the cabinetry Benjamin Moore “Repose Gray” a very soft light gray. The new countertops are hardworking quartz, and the waterfall countertop to the left of the sink gives a bit of the contemporary flavor.
We reworked the refrigerator wall to create more pantry storage and eliminated the double oven in favor of a single oven and a steam oven. The existing cooktop was replaced with a new range paired with a Venetian plaster hood above. The glossy finish from the hood is echoed in the pendant lights. A touch of gold in the lighting and hardware adds some contrast to the gray and white. A theme we repeated down to the smallest detail illustrated by the Jason Wu faucet by Brizo with its similar touches of white and gold (the arrival of which we eagerly awaited for months due to ripples in the supply chain – but worth it!).
The original breakfast room was pleasant enough with its windows looking into the backyard. Now with its colorful window treatments, new blue chairs and sculptural light fixture, this space flows seamlessly into the kitchen and gives more of a punch to the space.
The original butler’s pantry was functional but was also starting to show its age. The new space was inspired by a wallpaper selection that our client had set aside as a possibility for a future project. It worked perfectly with our pallet and gave a fun eclectic vibe to this functional space. We eliminated some upper cabinets in favor of open shelving and painted the cabinetry in a high gloss finish, added a beautiful quartzite countertop and some statement lighting. The new room is anything but cookie cutter.
Next the mudroom. You can see a peek of the mudroom across the way from the butler’s pantry which got a facelift with new paint, tile floor, lighting and hardware. Simple updates but a dramatic change! The first floor powder room got the glam treatment with its own update of wainscoting, wallpaper, console sink, fixtures and artwork. A great little introduction to what’s to come in the rest of the home.
The whole first floor now flows together in a cohesive pallet of green and blue, reflects the homeowner’s desire for a more modern aesthetic, and feels like a thoughtful and intentional evolution. Our clients were wonderful to work with! Their style meshed perfectly with our brand aesthetic which created the opportunity for wonderful things to happen. We know they will enjoy their remodel for many years to come!
Photography by Margaret Rajic Photography
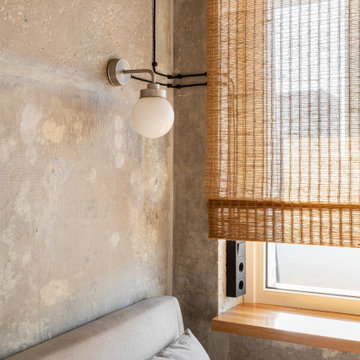
На фото: маленькая угловая кухня в белых тонах с отделкой деревом в современном стиле с обеденным столом, накладной мойкой, плоскими фасадами, белыми фасадами, деревянной столешницей, бежевым фартуком, фартуком из керамической плитки, черной техникой, паркетным полом среднего тона, коричневым полом и бежевой столешницей без острова для на участке и в саду с
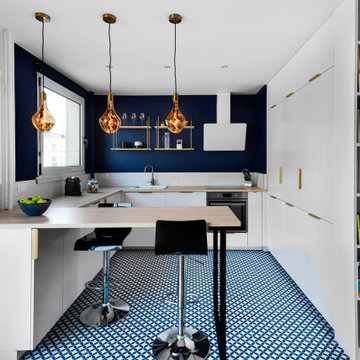
На фото: п-образная кухня со шкафом над холодильником, в белых тонах с отделкой деревом в современном стиле с накладной мойкой, плоскими фасадами, белыми фасадами, деревянной столешницей, белым фартуком, фартуком из плитки кабанчик, техникой под мебельный фасад, полуостровом, разноцветным полом и коричневой столешницей
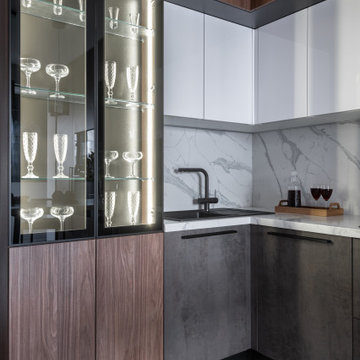
Современная кухня с кварцевой столешницей и фартуком, фасадами под дерево и камень, витриной для бокалов с подсветкой, с антресольными полками.
На фото: маленькая п-образная, глянцевая кухня в белых тонах с отделкой деревом в скандинавском стиле с обеденным столом, накладной мойкой, плоскими фасадами, серыми фасадами, столешницей из кварцевого агломерата, белым фартуком, фартуком из кварцевого агломерата, черной техникой, полом из керамогранита, полуостровом, белым полом и белой столешницей для на участке и в саду
На фото: маленькая п-образная, глянцевая кухня в белых тонах с отделкой деревом в скандинавском стиле с обеденным столом, накладной мойкой, плоскими фасадами, серыми фасадами, столешницей из кварцевого агломерата, белым фартуком, фартуком из кварцевого агломерата, черной техникой, полом из керамогранита, полуостровом, белым полом и белой столешницей для на участке и в саду
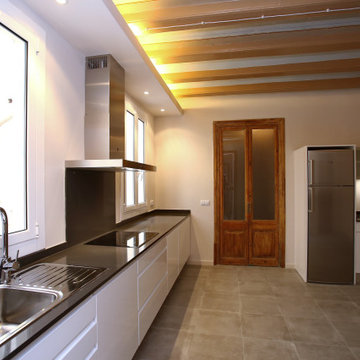
На фото: отдельная, параллельная кухня в белых тонах с отделкой деревом в стиле рустика с накладной мойкой, плоскими фасадами, белыми фасадами, столешницей из оникса, фартуком цвета металлик, техникой из нержавеющей стали, полом из цементной плитки, серым полом, черной столешницей и балками на потолке без острова с
Кухня в белых тонах с отделкой деревом с накладной мойкой – фото дизайна интерьера
7