Кухня в белых тонах с отделкой деревом с мойкой у окна – фото дизайна интерьера
Сортировать:
Бюджет
Сортировать:Популярное за сегодня
101 - 120 из 810 фото
1 из 3
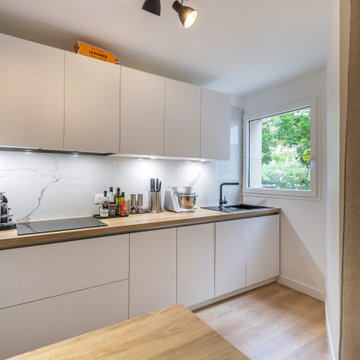
На фото: прямая кухня-гостиная среднего размера, в белых тонах с отделкой деревом в современном стиле с врезной мойкой, плоскими фасадами, бежевыми фасадами, деревянной столешницей, белым фартуком, фартуком из мрамора, черной техникой, светлым паркетным полом, бежевым полом, бежевой столешницей и мойкой у окна без острова
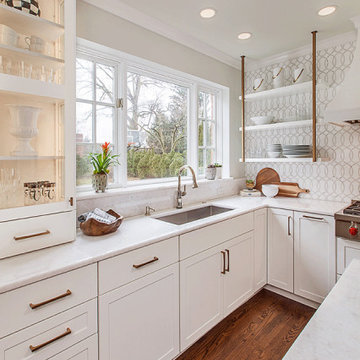
Soft brass accents along with white cabinetry and open shelving combine to create a gorgeous look for this kitchen.
На фото: угловая кухня среднего размера, в белых тонах с отделкой деревом в стиле неоклассика (современная классика) с обеденным столом, врезной мойкой, фасадами в стиле шейкер, белыми фасадами, мраморной столешницей, белым фартуком, фартуком из мрамора, техникой из нержавеющей стали, темным паркетным полом, островом, коричневым полом, белой столешницей и мойкой у окна
На фото: угловая кухня среднего размера, в белых тонах с отделкой деревом в стиле неоклассика (современная классика) с обеденным столом, врезной мойкой, фасадами в стиле шейкер, белыми фасадами, мраморной столешницей, белым фартуком, фартуком из мрамора, техникой из нержавеющей стали, темным паркетным полом, островом, коричневым полом, белой столешницей и мойкой у окна
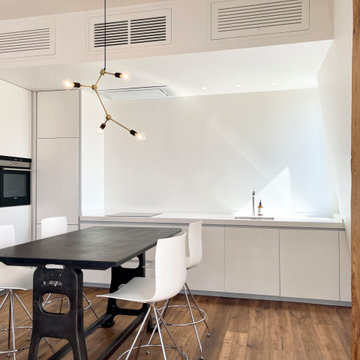
Une cuisine, épurée, fonctionnelle et discrète.
Стильный дизайн: прямая кухня-гостиная среднего размера, в белых тонах с отделкой деревом в стиле модернизм с врезной мойкой, фасадами с декоративным кантом, белыми фасадами, белым фартуком, паркетным полом среднего тона, коричневым полом, белой столешницей, кессонным потолком и мойкой у окна - последний тренд
Стильный дизайн: прямая кухня-гостиная среднего размера, в белых тонах с отделкой деревом в стиле модернизм с врезной мойкой, фасадами с декоративным кантом, белыми фасадами, белым фартуком, паркетным полом среднего тона, коричневым полом, белой столешницей, кессонным потолком и мойкой у окна - последний тренд
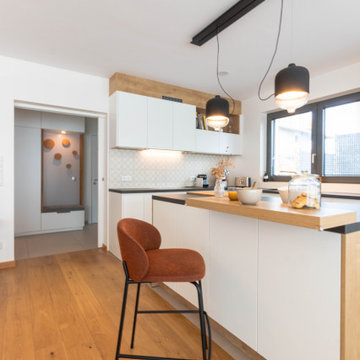
Стильный дизайн: угловая кухня среднего размера, в белых тонах с отделкой деревом в скандинавском стиле с обеденным столом, монолитной мойкой, фасадами с декоративным кантом, белыми фасадами, бежевым фартуком, фартуком из цементной плитки, техникой под мебельный фасад, полом из керамической плитки, островом, бежевым полом, черной столешницей и мойкой у окна - последний тренд
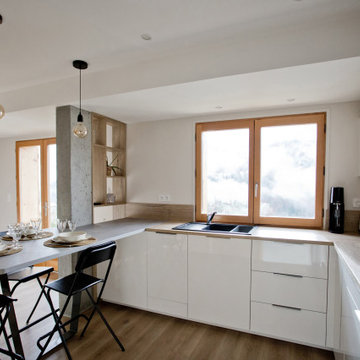
Mission du chantier : créer un appartement de 47 m2 au rez-de-chaussée d’un chalet afin que l’ainé de la famille puisse commencer à prendre son indépendance.
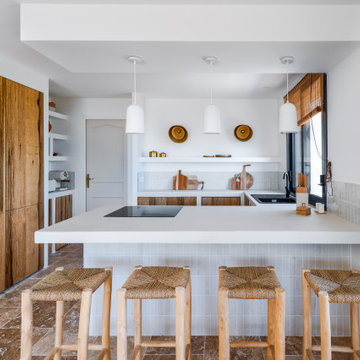
Direction les hauteurs de Sète pour découvrir un projet récemment livré par notre agence de Montpellier. Une mission différente de nos autres projets : l’aménagement et la décoration d’une maison secondaire destinée aux locations saisonnières. Vous nous suivez ?
Complètement ouverte sur la nature environnante grâce à son extension et ses grandes baies vitrées cette maison typique sur deux niveaux sent bon l’été. Caroline, notre architecte d’intérieur qui a travaillé sur le projet, a su retranscrire l’atmosphère paisible du sud de la France dans chaque pièce en mariant couleurs neutres et matières naturelles comme le béton ciré, le bois fraké bariolé, le lin ou encore le rotin.
On craque pour son extérieur végétalisé et sa pool house qui intègre une élégante cuisine d’été. Rien de tel que des espaces parfaitement aménagés pour se détendre et respirer. La maison dispose également de plusieurs chambres colorées avec salles d’eau privatives, idéales pour prendre soin de soi et profiter de son intimité.
Résultat : une maison aux allures bohème chic, dans laquelle on passerait bien nos journées.
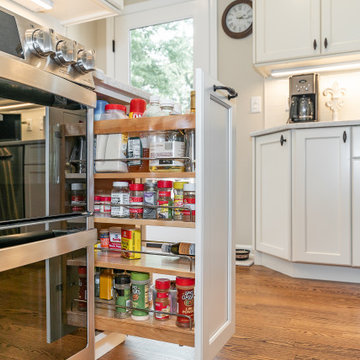
Amazing transformation of this original 1970's kitchen to a functional and beautiful large space. By taking out the wall between the kitchen and dining room we were able to double the size of the kitchen. A new double window is strategically placed for the best flow and esthetic.
The key to making the space feel bigger and adding to the unique design was to create the large island with extra storage cabinets below, the command center with shallow cabinets on the left side of the kitchen and also to angle the end cabinets leading to the basement door and exterior back door. The homeowner chose to add even more storage with the large pantry at the end of the sink wall.
The detailed legs on either side of the range add character and elegance to match the custom wood ventilation hood over their powerful new gas range.
This young family now has the kitchen they always dreamed of.
DREAM...DESIGN...LIVE...
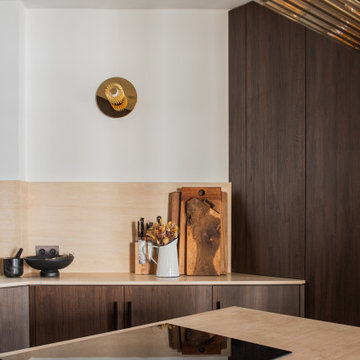
Свежая идея для дизайна: прямая кухня-гостиная среднего размера, в белых тонах с отделкой деревом в современном стиле с открытыми фасадами, столешницей из ламината, бежевым фартуком, техникой под мебельный фасад, полом из цементной плитки, островом, белым полом, бежевой столешницей и мойкой у окна - отличное фото интерьера
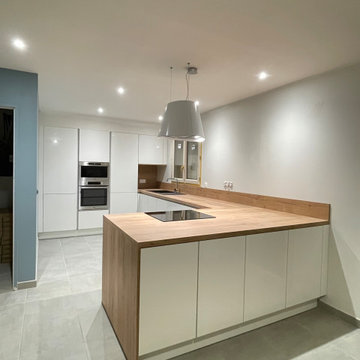
Création et pose d’une nouvelle cuisine composé d’un mur de colonne encastré dans une structure en BA13 et d’un grand linéaire ponctué d’une peninsule integrant des rangements coté cuisine et coté salle à manger. La finition laqué blanc brillant s’associe ici à merveille avec le plan de travail et les crédences en chêne clair.
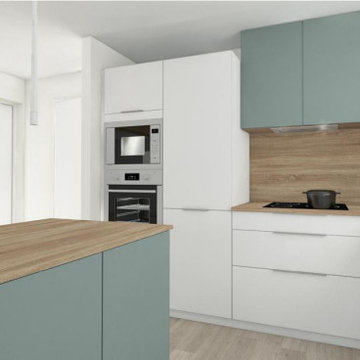
Projet final.
Пример оригинального дизайна: угловая кухня-гостиная среднего размера, в белых тонах с отделкой деревом в скандинавском стиле с врезной мойкой, фартуком из дерева, светлым паркетным полом, островом и мойкой у окна
Пример оригинального дизайна: угловая кухня-гостиная среднего размера, в белых тонах с отделкой деревом в скандинавском стиле с врезной мойкой, фартуком из дерева, светлым паркетным полом, островом и мойкой у окна
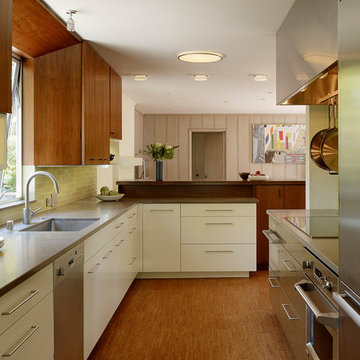
A whole house renovation and second story addition brought this unique 1950s home into a mid-century modern vernacular. Light-filled interior spaces mix with new filtered views, and the new master bedroom is surprising in its “tree house” feel.
This home was featured on the 2018 AIA East Bay Home Tours.
Buttrick Projects, Architecture + Design
Matthew Millman, Photographer
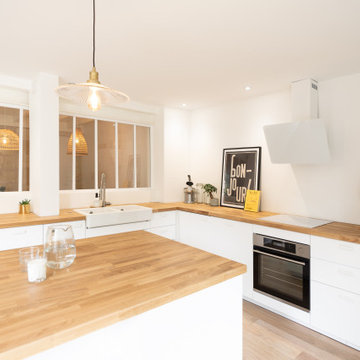
La cuisine initialement excentrée du lieu de réception s’installe désormais dans la pièce de vie pour pouvoir apercevoir le jardin tout en cuisinant. Notre proposition est résolument tournée vers la vie de famille et la convivialité, des valeurs essentielles pour les propriétaires. Nous posons une verrière en angle ainsi qu’un îlot central dans la cuisine pour délimiter subtilement la cuisine dans la pièce de vie. L’îlot permettra de déjeuner, de ranger et de recevoir spontanément et simplement.
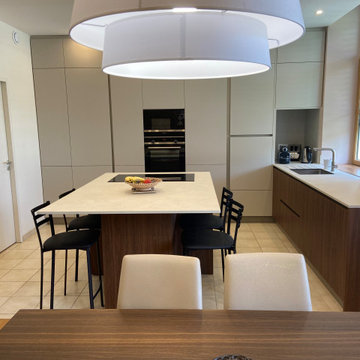
Стильный дизайн: угловая кухня-гостиная среднего размера, в белых тонах с отделкой деревом в современном стиле с плоскими фасадами, островом, врезной мойкой, фасадами цвета дерева среднего тона, белым фартуком, техникой под мебельный фасад, полом из керамической плитки, бежевым полом, белой столешницей и мойкой у окна - последний тренд
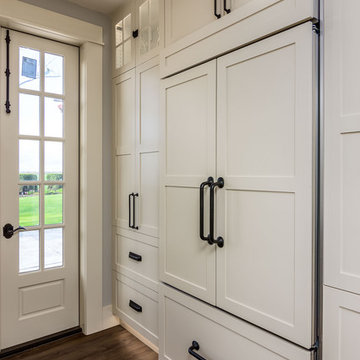
This countryside farmhouse was remodeled and added on to by removing an interior wall separating the kitchen from the dining/living room, putting an addition at the porch to extend the kitchen by 10', installing an IKEA kitchen cabinets and custom built island using IKEA boxes, custom IKEA fronts, panels, trim, copper and wood trim exhaust wood, wolf appliances, apron front sink, and quartz countertop. The bathroom was redesigned with relocation of the walk-in shower, and installing a pottery barn vanity. the main space of the house was completed with luxury vinyl plank flooring throughout. A beautiful transformation with gorgeous views of the Willamette Valley.
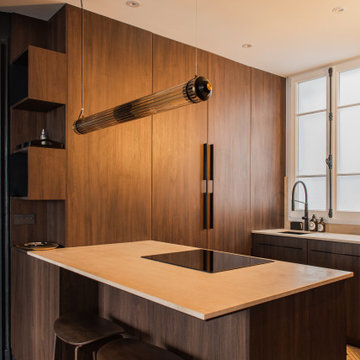
Источник вдохновения для домашнего уюта: прямая кухня-гостиная среднего размера, в белых тонах с отделкой деревом в современном стиле с открытыми фасадами, столешницей из ламината, бежевым фартуком, техникой под мебельный фасад, полом из цементной плитки, островом, белым полом, бежевой столешницей и мойкой у окна
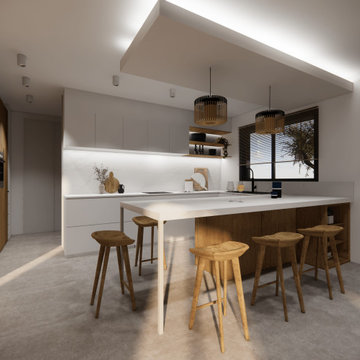
LA DEMANDE
Pour leur projet de maison en construction, mes client ont souhaité se faire accompagner sur l'aménagement intérieur concernant le choix des couleurs et matériaux, en passant par les papiers peints.
LE PROJET
LA PIÈCE À VIVRE :
À travers un fil conducteur assez contemporain mais avec une dominance boisée et quelques touches de couleurs, la pièce à vivre, ouverte sur la cuisine, est chaleureuse et conviviale.
Un meuble bibliothèque sur mesure viendra arboré la télévision ainsi qu'un insert de cheminée visible également de côté depuis la salle à manger.
Au coeur de la cuisine, un ilot central permettra de s'attabler pour un repas sur le pouce et de cuisiner en ayant un oeil sur la pièce à vivre. Les façades en bois apporte du caractère et de la chaleur et viennent ainsi contraster le plan de travail et faïence Rem Natural de chez Consentino.
LA SALLE DE BAIN PARENTALE :
Colorée et haut-de-gamme, un carrelage en marbre de Grespania Ceramica donne du cachet et l'élégance à la pièce. Le meuble vasque couleur terre cuite apporte la touche colorée.
LA SALLE DE BAIN DES ENFANTS :
Ludique et colorée, la salle de bain des enfants se la joue graphique et texturée. Un carrelage géométrique permet de donner du dynamisme et la touche colorée.
UNE ENTRÉE FONCTIONNELLE :
Qui n'a jamais rêvé d'avoir de grands rangements pour une entrée fonctionnelle ?
C'est chose faite avec ces grands placards sur-mesure en chêne qui viendront rappeler les menuiseries.
Un papier peint panoramique géométrique Pablo Emeraude/gris signé Casamance est installé dans la cage d'escalier et vient faire le lien avec la couleur Light Blue No.22 Farrow&Ball.
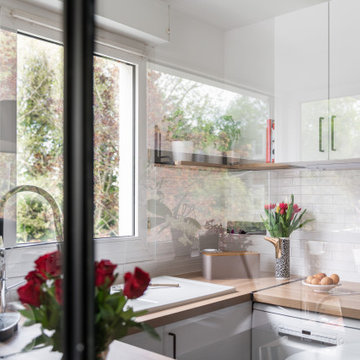
Cuisine - Vue du salon à travers la verrière
Идея дизайна: отдельная, п-образная кухня среднего размера, в белых тонах с отделкой деревом в стиле лофт с врезной мойкой, белыми фасадами, столешницей из ламината, белым фартуком, фартуком из плитки кабанчик, черной техникой, полом из цементной плитки, серым полом, коричневой столешницей и мойкой у окна без острова
Идея дизайна: отдельная, п-образная кухня среднего размера, в белых тонах с отделкой деревом в стиле лофт с врезной мойкой, белыми фасадами, столешницей из ламината, белым фартуком, фартуком из плитки кабанчик, черной техникой, полом из цементной плитки, серым полом, коричневой столешницей и мойкой у окна без острова
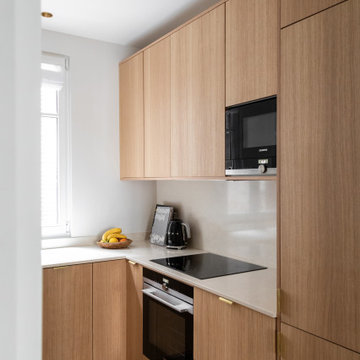
Свежая идея для дизайна: отдельная, п-образная кухня среднего размера, в белых тонах с отделкой деревом в современном стиле с врезной мойкой, плоскими фасадами, светлыми деревянными фасадами, столешницей из кварцита, бежевым фартуком, фартуком из кварцевого агломерата, техникой под мебельный фасад, полом из керамической плитки, бежевым полом, бежевой столешницей и мойкой у окна - отличное фото интерьера
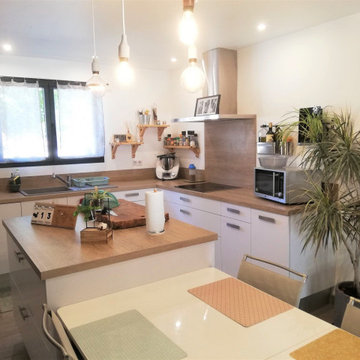
Agencement et décoration d'une cuisine
На фото: угловая кухня-гостиная среднего размера, в белых тонах с отделкой деревом в стиле кантри с одинарной мойкой, фасадами с декоративным кантом, белыми фасадами, столешницей из ламината, коричневым фартуком, фартуком из дерева, техникой из нержавеющей стали, полом из керамической плитки, островом, бежевым полом, коричневой столешницей и мойкой у окна
На фото: угловая кухня-гостиная среднего размера, в белых тонах с отделкой деревом в стиле кантри с одинарной мойкой, фасадами с декоративным кантом, белыми фасадами, столешницей из ламината, коричневым фартуком, фартуком из дерева, техникой из нержавеющей стали, полом из керамической плитки, островом, бежевым полом, коричневой столешницей и мойкой у окна
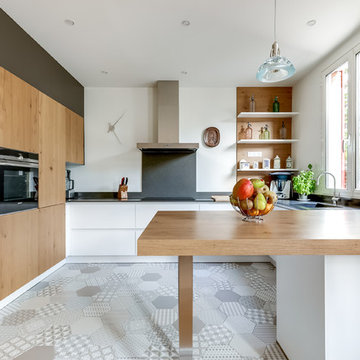
Réalisation L'Atelier de Myrthille
На фото: п-образная кухня в белых тонах с отделкой деревом в современном стиле с врезной мойкой, плоскими фасадами, фасадами цвета дерева среднего тона, деревянной столешницей, полуостровом, обеденным столом, белым фартуком, красивой плиткой и мойкой у окна
На фото: п-образная кухня в белых тонах с отделкой деревом в современном стиле с врезной мойкой, плоскими фасадами, фасадами цвета дерева среднего тона, деревянной столешницей, полуостровом, обеденным столом, белым фартуком, красивой плиткой и мойкой у окна
Кухня в белых тонах с отделкой деревом с мойкой у окна – фото дизайна интерьера
6