Кухня в белых тонах с отделкой деревом с любым потолком – фото дизайна интерьера
Сортировать:
Бюджет
Сортировать:Популярное за сегодня
61 - 80 из 2 408 фото
1 из 3
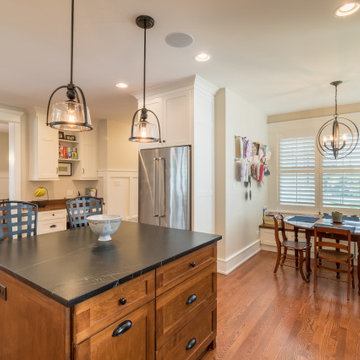
Источник вдохновения для домашнего уюта: п-образная кухня-гостиная среднего размера, в белых тонах с отделкой деревом в стиле кантри с фасадами в стиле шейкер, белыми фасадами, столешницей из акрилового камня, белым фартуком, фартуком из керамогранитной плитки, техникой из нержавеющей стали, паркетным полом среднего тона, островом, коричневым полом, черной столешницей, потолком с обоями, накладной мойкой и барной стойкой

Пример оригинального дизайна: большая угловая кухня в белых тонах с отделкой деревом с мраморной столешницей, разноцветным фартуком, фартуком из мрамора, светлым паркетным полом, островом, сводчатым потолком, обеденным столом, фасадами в стиле шейкер, светлыми деревянными фасадами, цветной техникой, белой столешницей, врезной мойкой и коричневым полом

Los Tilos Hollywood Hills luxury home indoor outdoor kitchen & garden patio dining area. Photo by William MacCollum.
Свежая идея для дизайна: огромная параллельная кухня в белых тонах с отделкой деревом в стиле модернизм с обеденным столом, плоскими фасадами, коричневыми фасадами, полом из керамогранита, двумя и более островами, белым полом, белой столешницей и многоуровневым потолком - отличное фото интерьера
Свежая идея для дизайна: огромная параллельная кухня в белых тонах с отделкой деревом в стиле модернизм с обеденным столом, плоскими фасадами, коричневыми фасадами, полом из керамогранита, двумя и более островами, белым полом, белой столешницей и многоуровневым потолком - отличное фото интерьера
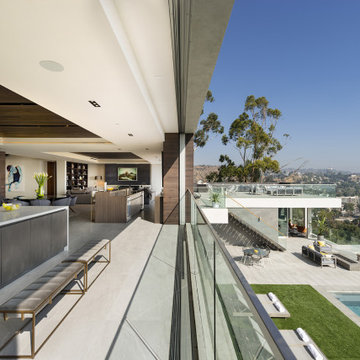
Los Tilos Hollywood Hills modern home open air luxury kitchen. Photo by William MacCollum.
На фото: огромная параллельная кухня-гостиная в белых тонах с отделкой деревом в стиле модернизм с плоскими фасадами, коричневыми фасадами, полом из керамогранита, двумя и более островами, белым полом, белой столешницей и многоуровневым потолком
На фото: огромная параллельная кухня-гостиная в белых тонах с отделкой деревом в стиле модернизм с плоскими фасадами, коричневыми фасадами, полом из керамогранита, двумя и более островами, белым полом, белой столешницей и многоуровневым потолком
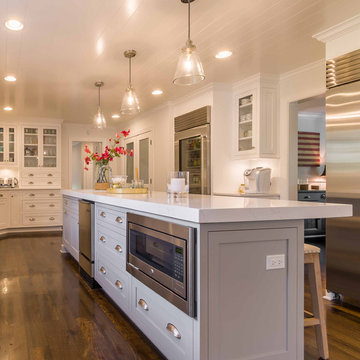
This 1990s brick home had decent square footage and a massive front yard, but no way to enjoy it. Each room needed an update, so the entire house was renovated and remodeled, and an addition was put on over the existing garage to create a symmetrical front. The old brown brick was painted a distressed white.
The 500sf 2nd floor addition includes 2 new bedrooms for their teen children, and the 12'x30' front porch lanai with standing seam metal roof is a nod to the homeowners' love for the Islands. Each room is beautifully appointed with large windows, wood floors, white walls, white bead board ceilings, glass doors and knobs, and interior wood details reminiscent of Hawaiian plantation architecture.
The kitchen was remodeled to increase width and flow, and a new laundry / mudroom was added in the back of the existing garage. The master bath was completely remodeled. Every room is filled with books, and shelves, many made by the homeowner.
Project photography by Kmiecik Imagery.

david marlowe
Источник вдохновения для домашнего уюта: большая угловая кухня в белых тонах с отделкой деревом в стиле фьюжн с обеденным столом, накладной мойкой, фасадами в стиле шейкер, фасадами цвета дерева среднего тона, гранитной столешницей, разноцветным фартуком, фартуком из керамической плитки, техникой из нержавеющей стали, полом из керамической плитки, островом, коричневым полом, разноцветной столешницей и балками на потолке
Источник вдохновения для домашнего уюта: большая угловая кухня в белых тонах с отделкой деревом в стиле фьюжн с обеденным столом, накладной мойкой, фасадами в стиле шейкер, фасадами цвета дерева среднего тона, гранитной столешницей, разноцветным фартуком, фартуком из керамической плитки, техникой из нержавеющей стали, полом из керамической плитки, островом, коричневым полом, разноцветной столешницей и балками на потолке

Свежая идея для дизайна: угловая кухня-гостиная среднего размера, в белых тонах с отделкой деревом в современном стиле с врезной мойкой, фасадами с декоративным кантом, фасадами цвета дерева среднего тона, столешницей из кварцевого агломерата, белым фартуком, фартуком из кварцевого агломерата, черной техникой, полом из винила, островом, бежевым полом, белой столешницей, потолком с обоями и окном - отличное фото интерьера
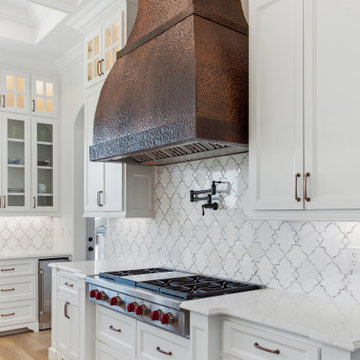
Стильный дизайн: большая п-образная кухня-гостиная в белых тонах с отделкой деревом с с полувстраиваемой мойкой (с передним бортиком), фасадами с утопленной филенкой, белыми фасадами, столешницей из кварцита, белым фартуком, фартуком из каменной плитки, техникой под мебельный фасад, светлым паркетным полом, островом, белой столешницей и кессонным потолком - последний тренд
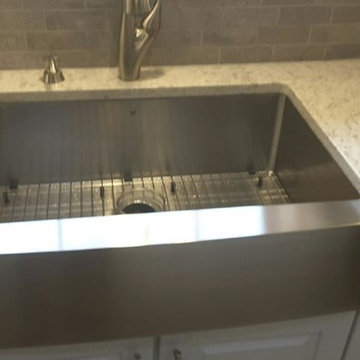
На фото: п-образная кухня среднего размера, в белых тонах с отделкой деревом в классическом стиле с кладовкой, с полувстраиваемой мойкой (с передним бортиком), фасадами в стиле шейкер, белыми фасадами, гранитной столешницей, серым фартуком, фартуком из плитки кабанчик, черной техникой, светлым паркетным полом, полуостровом, коричневым полом, серой столешницей, сводчатым потолком и мойкой у окна с
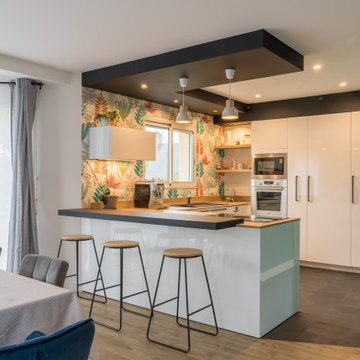
Le cahier des charges de nos clients pour cette rénovation de leur espace cuisine était de le moderniser et de le rendre plus chaleureux.
Nous avons ici conçu l'implantation de cette cuisine avec tous les caissons plafond en placoplâtre peint en noir faisant écho au tracé des plans de travail.
L'idée était de permettre aux clients d'incruster des spots, ce qui n'était pas possible avant avec leur plafond d'origine.
Nous avons donc choisi de proposer un mur d'armoires au fond de de la pièce, avec une niche décorative habillée d'étagères et d'un spot à gauche.
La façade d'armoire, elle, dissimule un passage vers l'arrière cuisine à droite.
Cette petite touche d'originalité a beaucoup plu à nos clients. Elle permet surtout d'intégrer parfaitement le passage vers une autre pièce, et de rendre la cuisine visuellement plus grande.
Côté finitions, nous avons opté pour des façades laquées blanc brillant avec des plans de travail en bois.
De grands poignées Coloris Titanio ont été posées pour donner du caractère à l'ensemble.
Le long mange-debout en Fenix Noir au dos du retour péninsule invite à s'attabler.
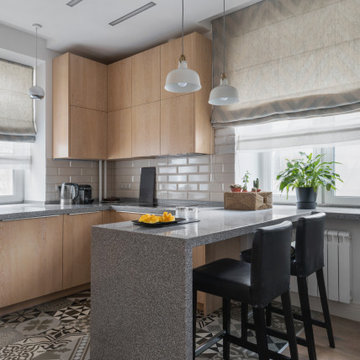
На фото: п-образная кухня среднего размера, в белых тонах с отделкой деревом в скандинавском стиле с обеденным столом, врезной мойкой, плоскими фасадами, фасадами цвета дерева среднего тона, столешницей из акрилового камня, белым фартуком, фартуком из керамической плитки, техникой из нержавеющей стали, полом из керамической плитки, островом, серым полом, серой столешницей, многоуровневым потолком и красивой плиткой с

Refresh of a modern eco-friendly kitchen that is perfectly-fitted to a mid-century modern home in Sausalito, California.
Свежая идея для дизайна: маленькая угловая кухня-гостиная в белых тонах с отделкой деревом в стиле ретро с врезной мойкой, плоскими фасадами, фасадами цвета дерева среднего тона, столешницей из бетона, белым фартуком, фартуком из плитки кабанчик, техникой из нержавеющей стали, паркетным полом среднего тона, полуостровом, коричневым полом, зеленой столешницей, балками на потолке и барной стойкой для на участке и в саду - отличное фото интерьера
Свежая идея для дизайна: маленькая угловая кухня-гостиная в белых тонах с отделкой деревом в стиле ретро с врезной мойкой, плоскими фасадами, фасадами цвета дерева среднего тона, столешницей из бетона, белым фартуком, фартуком из плитки кабанчик, техникой из нержавеющей стали, паркетным полом среднего тона, полуостровом, коричневым полом, зеленой столешницей, балками на потолке и барной стойкой для на участке и в саду - отличное фото интерьера
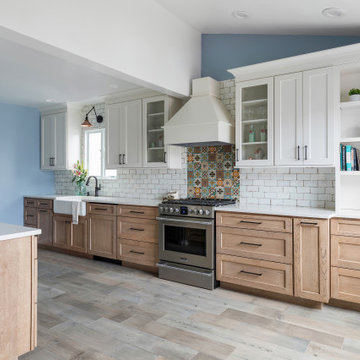
Источник вдохновения для домашнего уюта: отдельная, параллельная кухня среднего размера, в белых тонах с отделкой деревом в стиле кантри с фасадами в стиле шейкер, белыми фасадами, столешницей из кварцевого агломерата, разноцветным фартуком, фартуком из керамической плитки, техникой из нержавеющей стали, серым полом, белой столешницей и сводчатым потолком без острова
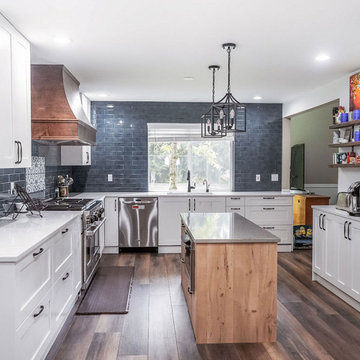
A sleek home remodel with a wood-based island in the sleek white countertop, accented with industrial hanging lights.
Идея дизайна: отдельная, угловая кухня среднего размера, в белых тонах с отделкой деревом в стиле неоклассика (современная классика) с врезной мойкой, белыми фасадами, техникой из нержавеющей стали, темным паркетным полом, островом, коричневым полом, белой столешницей, кессонным потолком, фасадами в стиле шейкер, столешницей из кварцита, синим фартуком и фартуком из керамогранитной плитки
Идея дизайна: отдельная, угловая кухня среднего размера, в белых тонах с отделкой деревом в стиле неоклассика (современная классика) с врезной мойкой, белыми фасадами, техникой из нержавеющей стали, темным паркетным полом, островом, коричневым полом, белой столешницей, кессонным потолком, фасадами в стиле шейкер, столешницей из кварцита, синим фартуком и фартуком из керамогранитной плитки
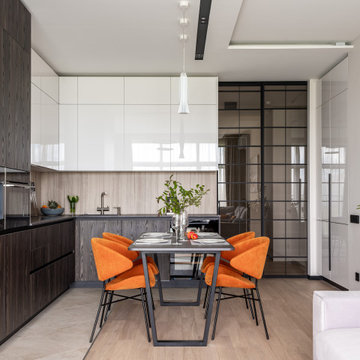
Идея дизайна: угловая кухня среднего размера, в белых тонах с отделкой деревом: освещение в современном стиле с обеденным столом, монолитной мойкой, плоскими фасадами, коричневыми фасадами, столешницей из кварцевого агломерата, бежевым фартуком, фартуком из керамогранитной плитки, черной техникой, светлым паркетным полом, бежевым полом, коричневой столешницей и многоуровневым потолком
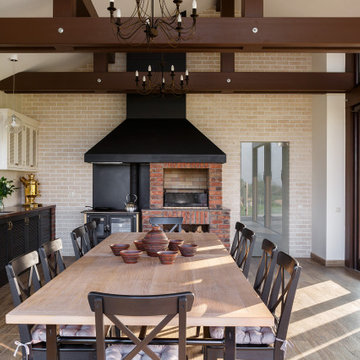
На фото: прямая кухня среднего размера, в белых тонах с отделкой деревом в современном стиле с обеденным столом, врезной мойкой, фасадами разных видов, фасадами любого цвета, столешницей из кварцевого агломерата, бежевым фартуком, фартуком из керамической плитки, черной техникой, полом из керамогранита, коричневым полом, коричневой столешницей, балками на потолке и окном без острова
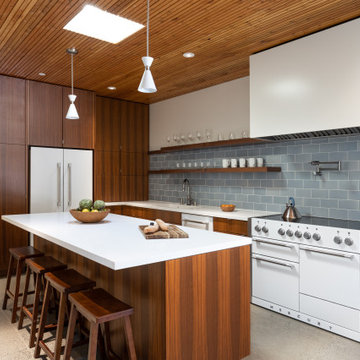
View of new kitchen & island with flush panel wood cabinets & white solid surface countertops.
На фото: параллельная кухня в белых тонах с отделкой деревом в современном стиле с фасадами цвета дерева среднего тона, столешницей из акрилового камня, фартуком из керамической плитки, белой столешницей, обеденным столом, плоскими фасадами, синим фартуком, белой техникой, бетонным полом, островом, серым полом и балками на потолке
На фото: параллельная кухня в белых тонах с отделкой деревом в современном стиле с фасадами цвета дерева среднего тона, столешницей из акрилового камня, фартуком из керамической плитки, белой столешницей, обеденным столом, плоскими фасадами, синим фартуком, белой техникой, бетонным полом, островом, серым полом и балками на потолке
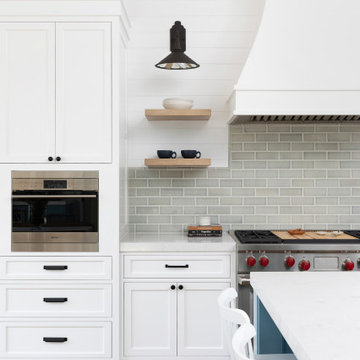
Modern Farmhouse kitchen with shaker style cabinet doors and black drawer pull hardware. White Oak floating shelves with LED underlighting over beautiful, Cambria Quartz countertops. The subway tiles were custom made and have what appears to be a texture from a distance, but is actually a herringbone pattern in-lay in the glaze. Wolf brand gas range and oven, and a Wolf steam oven on the left. Rustic black wall scones and large pendant lights over the kitchen island. Brizo satin brass faucet with Kohler undermount rinse sink.
Photo by Molly Rose Photography
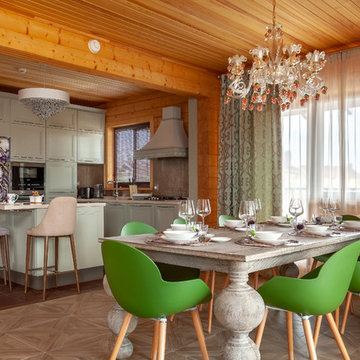
Автор проекта Шикина Ирина
Фото Данилкин Алексей
Идея дизайна: угловая кухня в белых тонах с отделкой деревом в стиле фьюжн с обеденным столом, фасадами с утопленной филенкой, зелеными фасадами, бежевым фартуком, фартуком из керамической плитки, техникой из нержавеющей стали, островом, коричневым полом, бежевой столешницей, балками на потолке и мойкой у окна
Идея дизайна: угловая кухня в белых тонах с отделкой деревом в стиле фьюжн с обеденным столом, фасадами с утопленной филенкой, зелеными фасадами, бежевым фартуком, фартуком из керамической плитки, техникой из нержавеющей стали, островом, коричневым полом, бежевой столешницей, балками на потолке и мойкой у окна

Download our free ebook, Creating the Ideal Kitchen. DOWNLOAD NOW
The homeowners built their traditional Colonial style home 17 years’ ago. It was in great shape but needed some updating. Over the years, their taste had drifted into a more contemporary realm, and they wanted our help to bridge the gap between traditional and modern.
We decided the layout of the kitchen worked well in the space and the cabinets were in good shape, so we opted to do a refresh with the kitchen. The original kitchen had blond maple cabinets and granite countertops. This was also a great opportunity to make some updates to the functionality that they were hoping to accomplish.
After re-finishing all the first floor wood floors with a gray stain, which helped to remove some of the red tones from the red oak, we painted the cabinetry Benjamin Moore “Repose Gray” a very soft light gray. The new countertops are hardworking quartz, and the waterfall countertop to the left of the sink gives a bit of the contemporary flavor.
We reworked the refrigerator wall to create more pantry storage and eliminated the double oven in favor of a single oven and a steam oven. The existing cooktop was replaced with a new range paired with a Venetian plaster hood above. The glossy finish from the hood is echoed in the pendant lights. A touch of gold in the lighting and hardware adds some contrast to the gray and white. A theme we repeated down to the smallest detail illustrated by the Jason Wu faucet by Brizo with its similar touches of white and gold (the arrival of which we eagerly awaited for months due to ripples in the supply chain – but worth it!).
The original breakfast room was pleasant enough with its windows looking into the backyard. Now with its colorful window treatments, new blue chairs and sculptural light fixture, this space flows seamlessly into the kitchen and gives more of a punch to the space.
The original butler’s pantry was functional but was also starting to show its age. The new space was inspired by a wallpaper selection that our client had set aside as a possibility for a future project. It worked perfectly with our pallet and gave a fun eclectic vibe to this functional space. We eliminated some upper cabinets in favor of open shelving and painted the cabinetry in a high gloss finish, added a beautiful quartzite countertop and some statement lighting. The new room is anything but cookie cutter.
Next the mudroom. You can see a peek of the mudroom across the way from the butler’s pantry which got a facelift with new paint, tile floor, lighting and hardware. Simple updates but a dramatic change! The first floor powder room got the glam treatment with its own update of wainscoting, wallpaper, console sink, fixtures and artwork. A great little introduction to what’s to come in the rest of the home.
The whole first floor now flows together in a cohesive pallet of green and blue, reflects the homeowner’s desire for a more modern aesthetic, and feels like a thoughtful and intentional evolution. Our clients were wonderful to work with! Their style meshed perfectly with our brand aesthetic which created the opportunity for wonderful things to happen. We know they will enjoy their remodel for many years to come!
Photography by Margaret Rajic Photography
Кухня в белых тонах с отделкой деревом с любым потолком – фото дизайна интерьера
4