Кухня в белых тонах с отделкой деревом с любым фатуком – фото дизайна интерьера
Сортировать:
Бюджет
Сортировать:Популярное за сегодня
101 - 120 из 5 929 фото
1 из 3

This beautiful custom home located in Stowe, will serve as a primary residence for our wonderful clients and there family for years to come. With expansive views of Mt. Mansfield and Stowe Mountain Resort, this is the quintessential year round ski home. We worked closely with Bensonwood, who provided us with the beautiful timber frame elements as well as the high performance shell package.
Durable Western Red Cedar on the exterior will provide long lasting beauty and weather resistance. Custom interior builtins, Masonry, Cabinets, Mill Work, Doors, Wine Cellar, Bunk Beds and Stairs help to celebrate our talented in house craftsmanship.
Landscaping and hardscape Patios, Walkways and Terrace’s, along with the fire pit and gardens will insure this magnificent property is enjoyed year round.

A fresh-looking kitchen design with white and medium colored wood finishes.
Идея дизайна: угловая кухня среднего размера, в белых тонах с отделкой деревом в современном стиле с кладовкой, светлыми деревянными фасадами, мраморной столешницей, белым фартуком, фартуком из мрамора, техникой из нержавеющей стали, светлым паркетным полом, островом, коричневым полом, белой столешницей, кессонным потолком и барной стойкой
Идея дизайна: угловая кухня среднего размера, в белых тонах с отделкой деревом в современном стиле с кладовкой, светлыми деревянными фасадами, мраморной столешницей, белым фартуком, фартуком из мрамора, техникой из нержавеющей стали, светлым паркетным полом, островом, коричневым полом, белой столешницей, кессонным потолком и барной стойкой

This 2 story home was originally built in 1952 on a tree covered hillside. Our company transformed this little shack into a luxurious home with a million dollar view by adding high ceilings, wall of glass facing the south providing natural light all year round, and designing an open living concept. The home has a built-in gas fireplace with tile surround, custom IKEA kitchen with quartz countertop, bamboo hardwood flooring, two story cedar deck with cable railing, master suite with walk-through closet, two laundry rooms, 2.5 bathrooms, office space, and mechanical room.
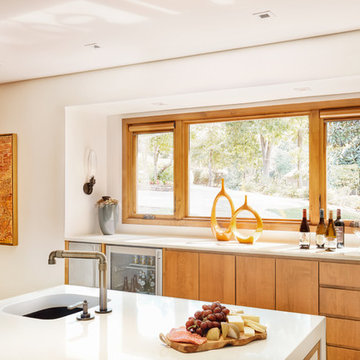
Clean lines and warm tones abound in this deliciously modern kitchen with hardworking stainless-steel appliances. Ivory walls and ceilings are trimmed with honey stained alder, a color seen again in the cabinetry. The warm tones of the wood are reflected in the shades of orange and red used in the contemporary artwork hanging in the hallway. Off-white quartz countertops cap the cabinets, while an extra thick countertop of the same material covers the island and waterfalls to the floor on one end. A handsome hammered bronze prep sink is paired with a faucet in a gunmetal finish by Watermark Designs and coordinates with the bronze wall sconce flanking the large window above the bar.
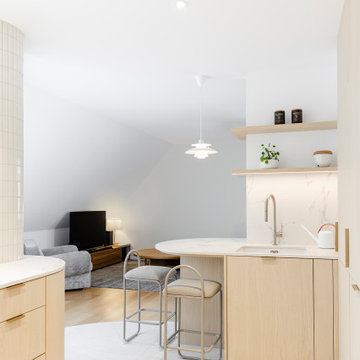
Свежая идея для дизайна: кухня в белых тонах с отделкой деревом с мраморной столешницей, фартуком из мрамора и полом из керамической плитки - отличное фото интерьера
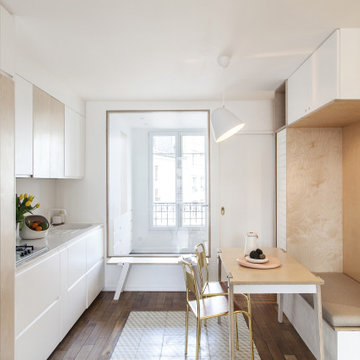
Photo : BCDF Studio
Источник вдохновения для домашнего уюта: прямая кухня среднего размера, в белых тонах с отделкой деревом в скандинавском стиле с обеденным столом, монолитной мойкой, плоскими фасадами, белыми фасадами, столешницей из кварцита, белым фартуком, фартуком из кварцевого агломерата, техникой под мебельный фасад, паркетным полом среднего тона, коричневым полом, белой столешницей и двухцветным гарнитуром без острова
Источник вдохновения для домашнего уюта: прямая кухня среднего размера, в белых тонах с отделкой деревом в скандинавском стиле с обеденным столом, монолитной мойкой, плоскими фасадами, белыми фасадами, столешницей из кварцита, белым фартуком, фартуком из кварцевого агломерата, техникой под мебельный фасад, паркетным полом среднего тона, коричневым полом, белой столешницей и двухцветным гарнитуром без острова
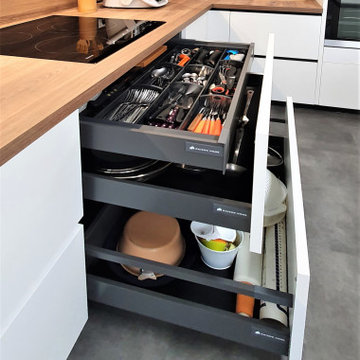
Spacieuse, élégante et épurée, cette cuisine a de quoi vous faire rêver !
Nous avons tout refait du sol au plafond, en passant par l’électricité, la plomberie et même la peinture.
En ce qui concerne l’éclairage, nous avons installé des spots dans les meubles haut ainsi qu’un luminaire au plafond dont l’intensité et la teinte sont réglables avec une télécommande.
Mr & Mme B peuvent donc changer d’ambiance en fonction de leurs envies du moment.
On retrouve, comme dans toutes mes créations, beaucoup de coulissants pour des cuisines toujours plus fonctionnelles. L’harmonie des couleurs est également au rendez-vous, avec une grande table en bois assortie au plan de travail et à la crédence.
J’ai d’ailleurs encouragé mes clients à prendre des caissons gris assortis avec les tiroirs et le sol de la cuisine. Une couleur qui fait ressortir les façades blanches et donne cette touche design structurée.
Et vous que pensez vous de cette association de couleurs ?
Si vous aussi vous souhaitez transformer votre cuisine en cuisine de rêve, contactez-moi dès maintenant.

На фото: большая угловая кухня-гостиная в белых тонах с отделкой деревом в современном стиле с одинарной мойкой, плоскими фасадами, фасадами цвета дерева среднего тона, мраморной столешницей, белым фартуком, фартуком из мрамора, техникой из нержавеющей стали, светлым паркетным полом, островом, серым полом, белой столешницей, многоуровневым потолком и барной стойкой
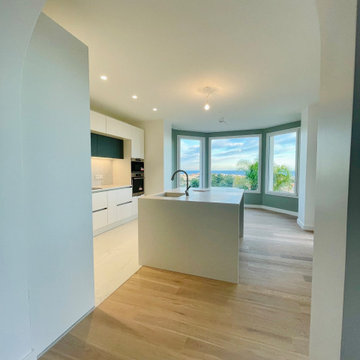
Cette magnifique villa dans le centre d'Antibes est resté longtemps dans son jus et a effrayé plus d'un au vue de l'importance des travaux mais comment ne pas tombé sous son charme quand on découvre à l'intérieur le bow-window avec vue sur la mer et tout ce potentiel ? Les futurs propriétaires sont tout de suite tombés sous le charme et on fait appel à nos services pour revoir la répartition des espaces de vie, créer de nouvelles pièces ainsi qu'un bel escalier suspendu sans oublié sa mise en beauté. Après plusieurs mois de travaux, voici le AVANT/APRES de la villa et quelques vues 3D qui ont permis à nos clients de mieux se projeter dans cette aventure.

Источник вдохновения для домашнего уюта: маленькая п-образная кухня в белых тонах с отделкой деревом в стиле неоклассика (современная классика) с обеденным столом, монолитной мойкой, фасадами с филенкой типа жалюзи, светлыми деревянными фасадами, белым фартуком, фартуком из керамической плитки, техникой под мебельный фасад, полом из цементной плитки, островом, черным полом, черной столешницей и многоуровневым потолком для на участке и в саду
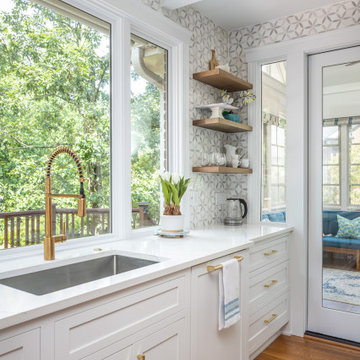
Washing dishes with a view is so much better than staring at a wall. Not only does this large window give us a pretty view, but provides lots of natural light to come into the kitchen.
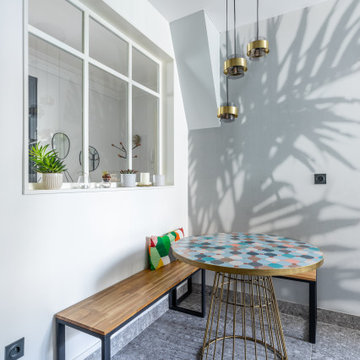
Пример оригинального дизайна: отдельная, угловая кухня среднего размера, в белых тонах с отделкой деревом в современном стиле с врезной мойкой, светлыми деревянными фасадами, столешницей из кварцита, белым фартуком, фартуком из кварцевого агломерата, техникой из нержавеющей стали, серым полом, белой столешницей и мойкой у окна без острова

Modern Farmhouse kitchen with shaker style cabinet doors and black drawer pull hardware. White Oak floating shelves with LED underlighting over beautiful, Cambria Quartz countertops. The subway tiles were custom made and have what appears to be a texture from a distance, but is actually a herringbone pattern in-lay in the glaze. Wolf brand gas range and oven, and a Wolf steam oven on the left. Rustic black wall scones and large pendant lights over the kitchen island. Brizo satin brass faucet with Kohler undermount rinse sink.
Photo by Molly Rose Photography
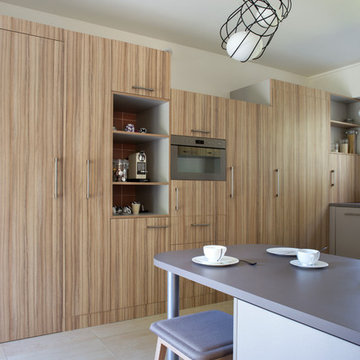
На фото: п-образная кухня-гостиная в белых тонах с отделкой деревом в современном стиле с монолитной мойкой, плоскими фасадами, светлыми деревянными фасадами, красным фартуком, фартуком из керамической плитки, техникой из нержавеющей стали, островом, бежевым полом, серой столешницей и мойкой у окна

conception d'une cuisine aménagée équipée sur pignon - toute hauteur
Стильный дизайн: большая угловая кухня в белых тонах с отделкой деревом в современном стиле с белыми фасадами, деревянной столешницей, зеленым фартуком, фартуком из керамической плитки, черной техникой, полом из винила, островом, плоскими фасадами и обеденным столом - последний тренд
Стильный дизайн: большая угловая кухня в белых тонах с отделкой деревом в современном стиле с белыми фасадами, деревянной столешницей, зеленым фартуком, фартуком из керамической плитки, черной техникой, полом из винила, островом, плоскими фасадами и обеденным столом - последний тренд

Стильный дизайн: маленькая п-образная кухня-гостиная в белых тонах с отделкой деревом в скандинавском стиле с врезной мойкой, плоскими фасадами, фасадами цвета дерева среднего тона, столешницей из кварцевого агломерата, зеленым фартуком, фартуком из керамической плитки, техникой под мебельный фасад, светлым паркетным полом, полуостровом, бежевым полом, белой столешницей и многоуровневым потолком для на участке и в саду - последний тренд
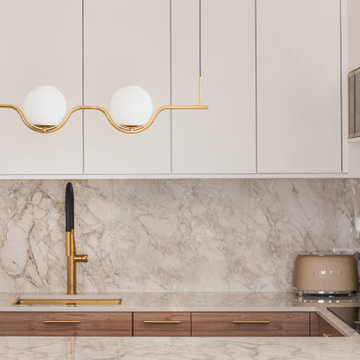
На фото: п-образная кухня-гостиная среднего размера, в белых тонах с отделкой деревом в стиле модернизм с одинарной мойкой, белыми фасадами, мраморной столешницей, белым фартуком, фартуком из мрамора, светлым паркетным полом и белой столешницей

• PROJET VALENTINA & HENRI •
Nous avons travaillé la cuisine de ce projet avec l’équipe de @littleworkerfr afin de proposer aux clients une cuisine tout équipée et chaleureuse, de part ses façades en chêne naturel et un carrelage beige en grès cérame de chez @porcelanosa.
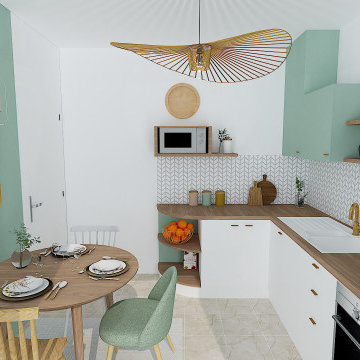
Vue d'ensemble de la cuisine qui allie bois, couleur verte eucalyptus et chevron blanc pour un style doux et intemporel.
Пример оригинального дизайна: маленькая отдельная, угловая кухня в белых тонах с отделкой деревом в стиле фьюжн с двойной мойкой, плоскими фасадами, зелеными фасадами, деревянной столешницей, белым фартуком, фартуком из травертина, техникой под мебельный фасад, мраморным полом и бежевым полом для на участке и в саду
Пример оригинального дизайна: маленькая отдельная, угловая кухня в белых тонах с отделкой деревом в стиле фьюжн с двойной мойкой, плоскими фасадами, зелеными фасадами, деревянной столешницей, белым фартуком, фартуком из травертина, техникой под мебельный фасад, мраморным полом и бежевым полом для на участке и в саду

На фото: угловая кухня среднего размера, в белых тонах с отделкой деревом: освещение в стиле кантри с обеденным столом, с полувстраиваемой мойкой (с передним бортиком), фасадами в стиле шейкер, белыми фасадами, столешницей из кварцевого агломерата, белым фартуком, фартуком из керамогранитной плитки, техникой из нержавеющей стали, бетонным полом, островом, бежевым полом, белой столешницей и балками на потолке
Кухня в белых тонах с отделкой деревом с любым фатуком – фото дизайна интерьера
6