Кухня у окна в стиле ретро – фото дизайна интерьера
Сортировать:
Бюджет
Сортировать:Популярное за сегодня
21 - 40 из 89 фото
1 из 3

Стильный дизайн: большая п-образная кухня у окна в стиле ретро с плоскими фасадами, светлыми деревянными фасадами, техникой из нержавеющей стали, двумя и более островами, серым полом, серой столешницей, врезной мойкой, столешницей из кварцевого агломерата, серым фартуком, полом из керамогранита и мойкой у окна - последний тренд
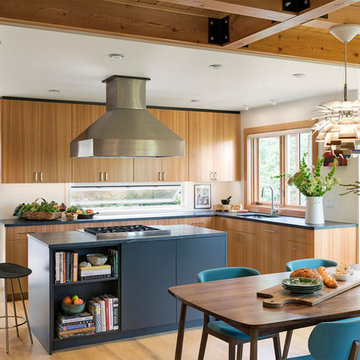
Architect: Sala Architects | Builder: Merdan Custom Builders Inc. | Photography: Spacecrafting
Стильный дизайн: угловая кухня у окна в стиле ретро с обеденным столом, врезной мойкой, плоскими фасадами, светлыми деревянными фасадами, островом, черной столешницей, светлым паркетным полом и мойкой у окна - последний тренд
Стильный дизайн: угловая кухня у окна в стиле ретро с обеденным столом, врезной мойкой, плоскими фасадами, светлыми деревянными фасадами, островом, черной столешницей, светлым паркетным полом и мойкой у окна - последний тренд
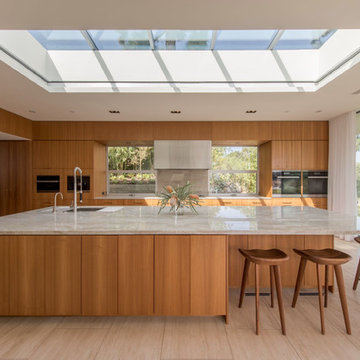
photography: francis dreis
Идея дизайна: кухня у окна в стиле ретро с врезной мойкой, плоскими фасадами, фасадами цвета дерева среднего тона, островом, бежевым полом и серой столешницей
Идея дизайна: кухня у окна в стиле ретро с врезной мойкой, плоскими фасадами, фасадами цвета дерева среднего тона, островом, бежевым полом и серой столешницей
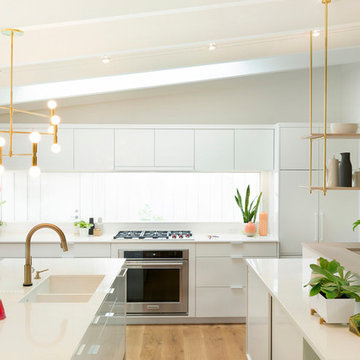
Spacecrafting www.spacecrafting.com
Источник вдохновения для домашнего уюта: большая отдельная, п-образная кухня у окна в стиле ретро с врезной мойкой, плоскими фасадами, белыми фасадами, столешницей из кварцевого агломерата, техникой из нержавеющей стали, паркетным полом среднего тона, островом и коричневым полом
Источник вдохновения для домашнего уюта: большая отдельная, п-образная кухня у окна в стиле ретро с врезной мойкой, плоскими фасадами, белыми фасадами, столешницей из кварцевого агломерата, техникой из нержавеющей стали, паркетным полом среднего тона, островом и коричневым полом

На фото: большая параллельная кухня у окна в стиле ретро с кладовкой, врезной мойкой, плоскими фасадами, серыми фасадами, столешницей из кварцевого агломерата, техникой из нержавеющей стали, светлым паркетным полом, полуостровом, бежевым полом и разноцветной столешницей
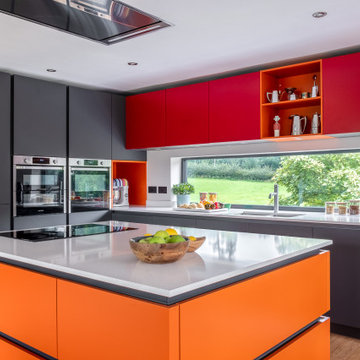
When they briefed us on the conversion of this five-bedroom, five-bathroom B&B into a midcentury-modern-inspired single-family home, our clients envisioned entertaining spaces immersed in nature and laid out around a bold and beautiful kitchen inspired by Piet Mondrian’s abstract geometric compositions.
Stepping up the short flight of stairs leading to the new kitchen/lounge/dining open floor plan unveils dramatic views of the surrounding Cotswold hills and Tewkesbury Abbey. A new kitchen picture window to the front elevation and sets of large windows to the back and side elevations flood the “upside-down” home with constantly changing natural light and capture a treetop outlook in the front and garden views at the rear. In true mid-century modern fashion, the space is enclosed by slatted screens and lightly zoned through the arrangement of furniture and rugs, above which the eye can pass through unhindered. Extensive repairs to the roof structure have also been completed to prevent it from slowly collapsing on the house below.
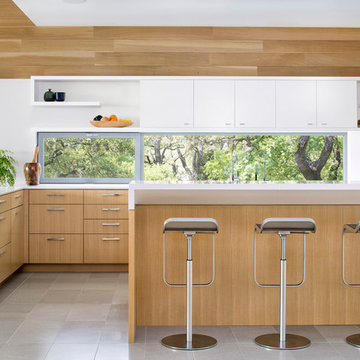
Paul Finkel
Пример оригинального дизайна: угловая кухня среднего размера, у окна в стиле ретро с плоскими фасадами, светлыми деревянными фасадами, столешницей из акрилового камня, полом из керамогранита, серым полом, белой столешницей, двухцветным гарнитуром и мойкой у окна
Пример оригинального дизайна: угловая кухня среднего размера, у окна в стиле ретро с плоскими фасадами, светлыми деревянными фасадами, столешницей из акрилового камня, полом из керамогранита, серым полом, белой столешницей, двухцветным гарнитуром и мойкой у окна
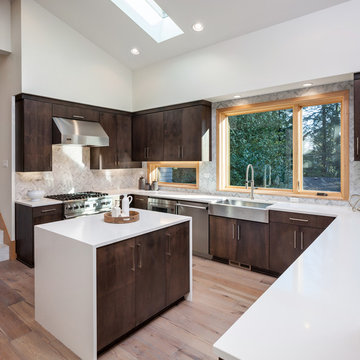
view at the Kitchen
Идея дизайна: п-образная кухня у окна в стиле ретро с с полувстраиваемой мойкой (с передним бортиком), плоскими фасадами, темными деревянными фасадами, техникой из нержавеющей стали, светлым паркетным полом, островом, бежевым полом и белой столешницей
Идея дизайна: п-образная кухня у окна в стиле ретро с с полувстраиваемой мойкой (с передним бортиком), плоскими фасадами, темными деревянными фасадами, техникой из нержавеющей стали, светлым паркетным полом, островом, бежевым полом и белой столешницей
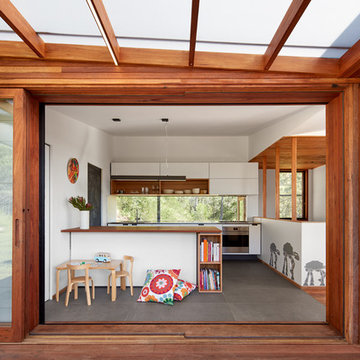
TOM ROE PHOTOGRAPHY
Источник вдохновения для домашнего уюта: кухня у окна в стиле ретро с плоскими фасадами, белыми фасадами, деревянной столешницей, техникой из нержавеющей стали, бетонным полом, полуостровом и серым полом
Источник вдохновения для домашнего уюта: кухня у окна в стиле ретро с плоскими фасадами, белыми фасадами, деревянной столешницей, техникой из нержавеющей стали, бетонным полом, полуостровом и серым полом

This Denver ranch house was a traditional, 8’ ceiling ranch home when I first met my clients. With the help of an architect and a builder with an eye for detail, we completely transformed it into a Mid-Century Modern fantasy.
Photos by sara yoder

На фото: отдельная, параллельная кухня у окна, среднего размера в стиле ретро с врезной мойкой, плоскими фасадами, фасадами цвета дерева среднего тона, мраморной столешницей, техникой из нержавеющей стали, бетонным полом, островом и бежевым полом с

Our clients wanted to replace an existing suburban home with a modern house at the same Lexington address where they had lived for years. The structure the clients envisioned would complement their lives and integrate the interior of the home with the natural environment of their generous property. The sleek, angular home is still a respectful neighbor, especially in the evening, when warm light emanates from the expansive transparencies used to open the house to its surroundings. The home re-envisions the suburban neighborhood in which it stands, balancing relationship to the neighborhood with an updated aesthetic.
The floor plan is arranged in a “T” shape which includes a two-story wing consisting of individual studies and bedrooms and a single-story common area. The two-story section is arranged with great fluidity between interior and exterior spaces and features generous exterior balconies. A staircase beautifully encased in glass stands as the linchpin between the two areas. The spacious, single-story common area extends from the stairwell and includes a living room and kitchen. A recessed wooden ceiling defines the living room area within the open plan space.
Separating common from private spaces has served our clients well. As luck would have it, construction on the house was just finishing up as we entered the Covid lockdown of 2020. Since the studies in the two-story wing were physically and acoustically separate, zoom calls for work could carry on uninterrupted while life happened in the kitchen and living room spaces. The expansive panes of glass, outdoor balconies, and a broad deck along the living room provided our clients with a structured sense of continuity in their lives without compromising their commitment to aesthetically smart and beautiful design.
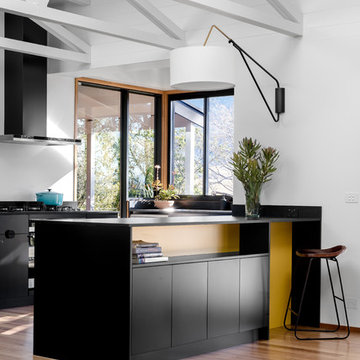
Photographer: Mitchell Fong
Идея дизайна: большая п-образная кухня у окна в стиле ретро с обеденным столом, плоскими фасадами, черными фасадами, столешницей из акрилового камня, техникой из нержавеющей стали, паркетным полом среднего тона, полуостровом, черной столешницей, белым фартуком и коричневым полом
Идея дизайна: большая п-образная кухня у окна в стиле ретро с обеденным столом, плоскими фасадами, черными фасадами, столешницей из акрилового камня, техникой из нержавеющей стали, паркетным полом среднего тона, полуостровом, черной столешницей, белым фартуком и коричневым полом
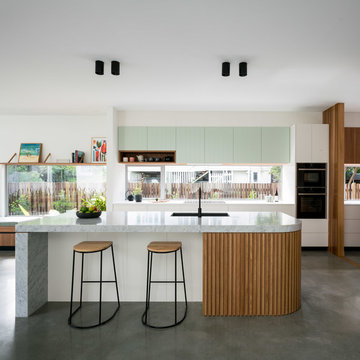
Angus Martin
Идея дизайна: параллельная кухня-гостиная у окна в стиле ретро с одинарной мойкой, плоскими фасадами, белыми фасадами, бетонным полом, островом, серым полом, серой столешницей и двухцветным гарнитуром
Идея дизайна: параллельная кухня-гостиная у окна в стиле ретро с одинарной мойкой, плоскими фасадами, белыми фасадами, бетонным полом, островом, серым полом, серой столешницей и двухцветным гарнитуром
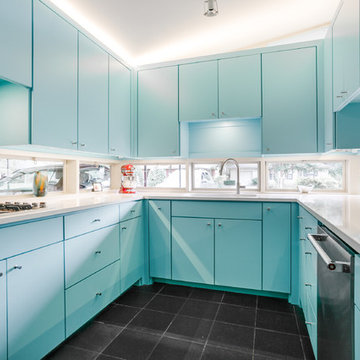
На фото: отдельная, п-образная кухня у окна, среднего размера в стиле ретро с врезной мойкой, плоскими фасадами, синими фасадами, столешницей из кварцевого агломерата, техникой из нержавеющей стали, полом из сланца и черным полом
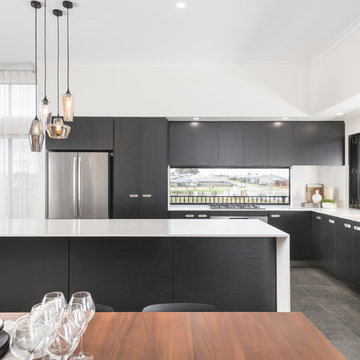
Идея дизайна: угловая кухня у окна в стиле ретро с обеденным столом, двойной мойкой, темными деревянными фасадами, столешницей из кварцевого агломерата, техникой из нержавеющей стали, полом из керамической плитки, островом и серым полом

Свежая идея для дизайна: кухня-гостиная среднего размера, у окна в стиле ретро с врезной мойкой, плоскими фасадами, серыми фасадами, полом из цементной плитки, островом, бежевым полом, серой столешницей, техникой под мебельный фасад, окном и мойкой у окна - отличное фото интерьера
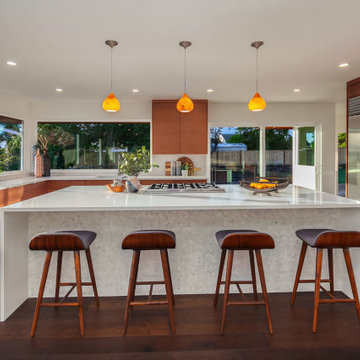
На фото: огромная п-образная кухня-гостиная у окна в стиле ретро с плоскими фасадами, фасадами цвета дерева среднего тона, столешницей из кварцевого агломерата, техникой из нержавеющей стали, темным паркетным полом, островом, коричневым полом, белой столешницей и врезной мойкой
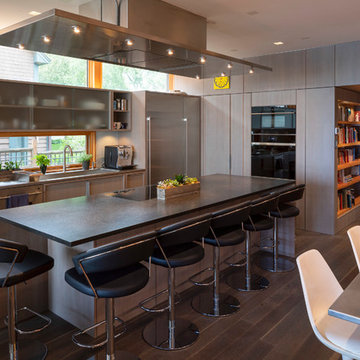
This kitchen is loaded with fun features. Clerestory windows, frosted glass panels on upper cabinets, a stainless steel counter-top along the wall and granite at the island. It showcases wire-brushed, acid-stained oak flooring, beautiful and functional cabinetry throughout, day-lighting, high-end appliances, an outdoor view at the sink, and plenty of seating space for entertaining.
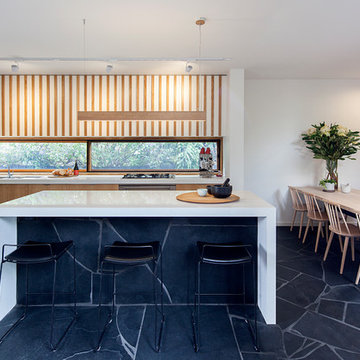
Идея дизайна: параллельная кухня у окна в стиле ретро с обеденным столом, врезной мойкой, плоскими фасадами, светлыми деревянными фасадами, техникой из нержавеющей стали, островом, черным полом и белой столешницей
Кухня у окна в стиле ретро – фото дизайна интерьера
2