Кухня у окна с темным паркетным полом – фото дизайна интерьера
Сортировать:
Бюджет
Сортировать:Популярное за сегодня
101 - 120 из 422 фото
1 из 3
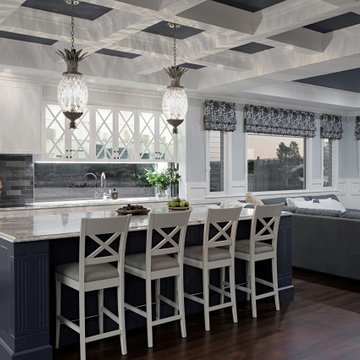
This kitchen pays homage to a British Colonial style of architecture combining formal design elements of the Victorian era with fresh tropical details inspired by the West Indies such as pineapples and exotic textiles.
Every detail was meticulously planned, from the coffered ceilings to the custom made ‘cross’ overhead doors which are glazed and backlit.
The classic blue joinery is in line with the Pantone Color Institute, Color of the Year for 2020 and brings a sense of tranquillity and calm to the space. The White Fantasy marble bench tops add an air of elegance and grace with the lambs tongue edge detail and timeless grey on white tones.
Complete with a butler’s pantry featuring full height glass doors, this kitchen is truly luxurious.
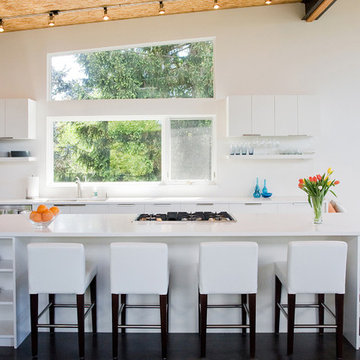
Пример оригинального дизайна: угловая кухня у окна в стиле ретро с двойной мойкой, плоскими фасадами, белыми фасадами, техникой из нержавеющей стали, темным паркетным полом, островом и коричневым полом
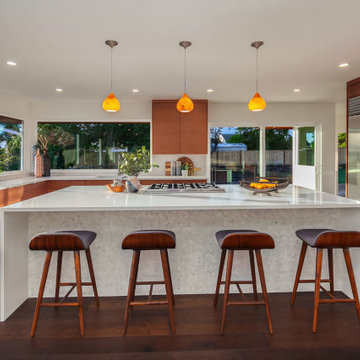
На фото: огромная п-образная кухня-гостиная у окна в стиле ретро с плоскими фасадами, фасадами цвета дерева среднего тона, столешницей из кварцевого агломерата, техникой из нержавеющей стали, темным паркетным полом, островом, коричневым полом, белой столешницей и врезной мойкой
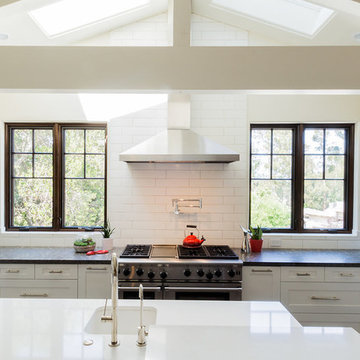
On a quiet cul-de-sac not too far from downtown San Luis Obispo lies the contemporary craftsman styled Clausen Residence. The challenges that accompanied this project were what, in the end, made it so interesting. The buildable area of the site is very small due to the fact that almost half of the property is occupied by a biological open space easement, established to protect the creek that runs behind the lot. In addition to this, the site is incredibly steep, which lent itself well to a stair stepped 3-story floor plan. Strict height restrictions set by the local jurisdiction governed the decision to bury the garage in the hill, and set the main living space on top of it, accompanied by the children’s bedrooms and game room further back on the site. The 3rd floor is occupied fully by the master suite, which looks down on the back yard below. Off of the great room is a vast deck, with built in barbecue, fire place and heaters, ideal for outdoor entertaining year round.
The house, adorned in lap siding and true craftsman details is flanked by gorgeous oak trees and the creek beyond.
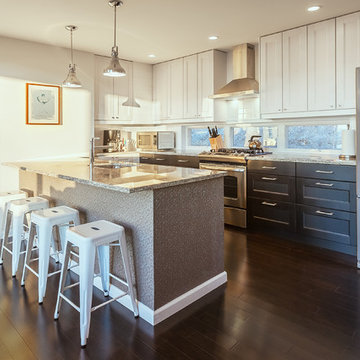
Пример оригинального дизайна: угловая кухня у окна, среднего размера в стиле неоклассика (современная классика) с обеденным столом, врезной мойкой, фасадами в стиле шейкер, серыми фасадами, гранитной столешницей, темным паркетным полом, островом, коричневым полом, техникой из нержавеющей стали и разноцветной столешницей
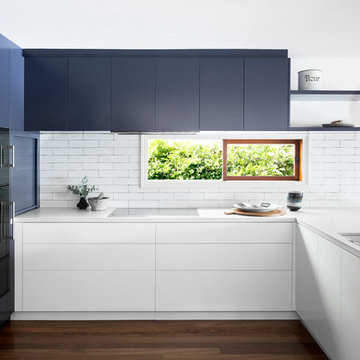
GIA Bathrooms & Kitchens
Пример оригинального дизайна: п-образная кухня у окна, среднего размера в современном стиле с врезной мойкой, плоскими фасадами, синими фасадами, белым фартуком, черной техникой, темным паркетным полом, обеденным столом и столешницей из кварцевого агломерата
Пример оригинального дизайна: п-образная кухня у окна, среднего размера в современном стиле с врезной мойкой, плоскими фасадами, синими фасадами, белым фартуком, черной техникой, темным паркетным полом, обеденным столом и столешницей из кварцевого агломерата
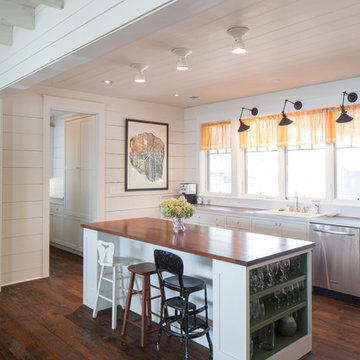
Kitchen Chad Melon
Идея дизайна: большая кухня у окна в стиле кантри с накладной мойкой, фасадами в стиле шейкер, белыми фасадами, техникой из нержавеющей стали, темным паркетным полом, островом и коричневым полом
Идея дизайна: большая кухня у окна в стиле кантри с накладной мойкой, фасадами в стиле шейкер, белыми фасадами, техникой из нержавеющей стали, темным паркетным полом, островом и коричневым полом
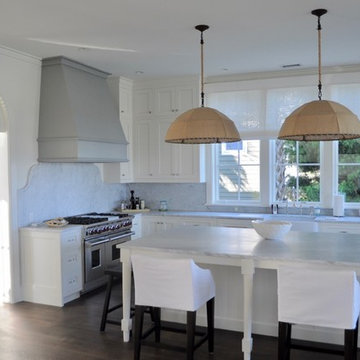
Пример оригинального дизайна: угловая кухня у окна в морском стиле с обеденным столом, с полувстраиваемой мойкой (с передним бортиком), фасадами с утопленной филенкой, белыми фасадами, мраморной столешницей, белым фартуком, техникой из нержавеющей стали, темным паркетным полом и островом
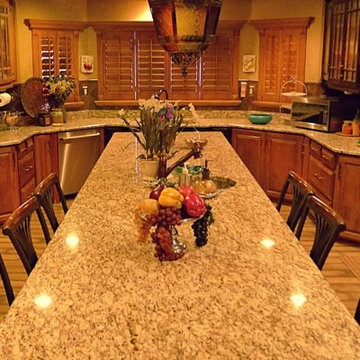
На фото: большая отдельная, п-образная кухня у окна в стиле кантри с фасадами с выступающей филенкой, фасадами цвета дерева среднего тона, гранитной столешницей, техникой из нержавеющей стали, темным паркетным полом, островом и коричневым полом
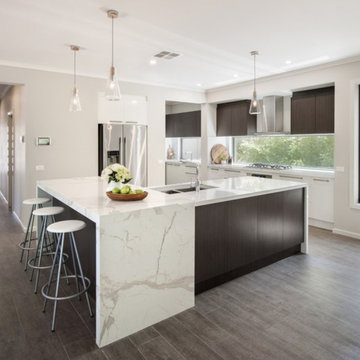
На фото: большая кухня-гостиная у окна в стиле модернизм с двойной мойкой, плоскими фасадами, темными деревянными фасадами, мраморной столешницей, техникой из нержавеющей стали, темным паркетным полом, островом, коричневым полом и белой столешницей
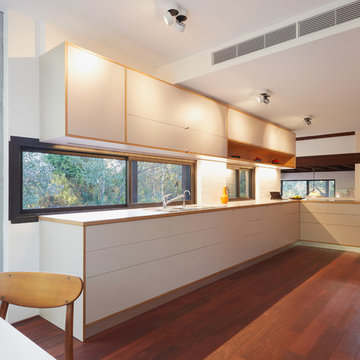
Douglas Mark Black
Источник вдохновения для домашнего уюта: угловая кухня у окна, среднего размера в стиле модернизм с обеденным столом, двойной мойкой, белыми фасадами, столешницей из ламината, техникой из нержавеющей стали, темным паркетным полом и красным полом
Источник вдохновения для домашнего уюта: угловая кухня у окна, среднего размера в стиле модернизм с обеденным столом, двойной мойкой, белыми фасадами, столешницей из ламината, техникой из нержавеющей стали, темным паркетным полом и красным полом
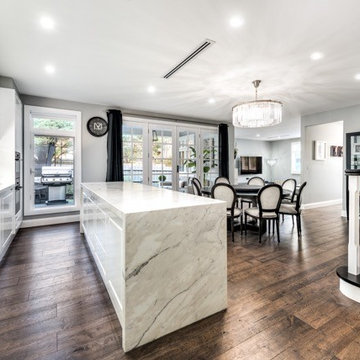
На фото: прямая кухня у окна, среднего размера в современном стиле с обеденным столом, фасадами с декоративным кантом, белыми фасадами, мраморной столешницей, техникой из нержавеющей стали, темным паркетным полом и островом
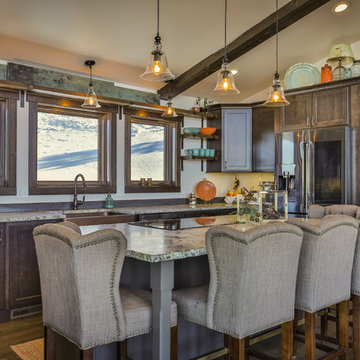
Hayman Video Tours & Photography
Идея дизайна: угловая кухня у окна в стиле рустика с с полувстраиваемой мойкой (с передним бортиком), фасадами в стиле шейкер, темными деревянными фасадами, техникой из нержавеющей стали, темным паркетным полом, островом и коричневым полом
Идея дизайна: угловая кухня у окна в стиле рустика с с полувстраиваемой мойкой (с передним бортиком), фасадами в стиле шейкер, темными деревянными фасадами, техникой из нержавеющей стали, темным паркетным полом, островом и коричневым полом
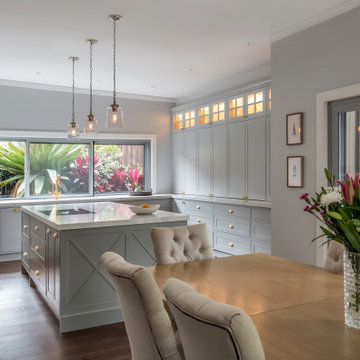
A Hamptons entertainer with every appliance you could wish for and storage solutions. This kitchen is a kitchen that is beyond the norm. Not only does it deliver instant impact by way of it's size & features. It houses the very best of modern day appliances that money can buy. It's highly functional with everything at your fingertips. This space is a dream experience for everyone in the home, & is especially a real treat for the cooks when they entertain
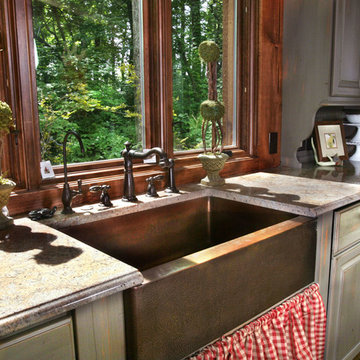
Charlie Nye, Indianapolis Star
На фото: большая угловая кухня у окна в стиле рустика с с полувстраиваемой мойкой (с передним бортиком), коричневым полом, обеденным столом, фасадами с утопленной филенкой, темными деревянными фасадами, гранитной столешницей, техникой из нержавеющей стали, темным паркетным полом, островом и бежевой столешницей
На фото: большая угловая кухня у окна в стиле рустика с с полувстраиваемой мойкой (с передним бортиком), коричневым полом, обеденным столом, фасадами с утопленной филенкой, темными деревянными фасадами, гранитной столешницей, техникой из нержавеющей стали, темным паркетным полом, островом и бежевой столешницей
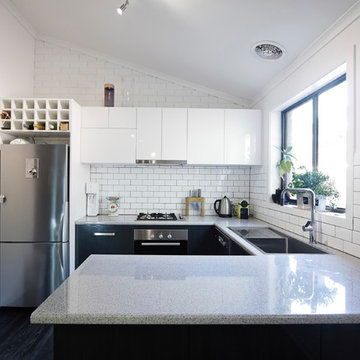
Bold & stylish. Noosa makes a statement & is truly stunning. Its superior sheen gloss finish reflects a modern style of simplicity & atmosphere aiming to achieve maximum impact.
This is an affordable gloss laminate that has the clean lines of the Flinders. A great choice with any budget.
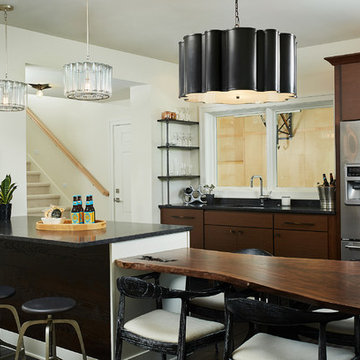
This design blends the recent revival of mid-century aesthetics with the timelessness of a country farmhouse. Each façade features playfully arranged windows tucked under steeply pitched gables. Natural wood lapped siding emphasizes this home's more modern elements, while classic white board & batten covers the core of this house. A rustic stone water table wraps around the base and contours down into the rear view-out terrace.
A Grand ARDA for Custom Home Design goes to
Visbeen Architects, Inc.
Designers: Vision Interiors by Visbeen with AVB Inc
From: East Grand Rapids, Michigan
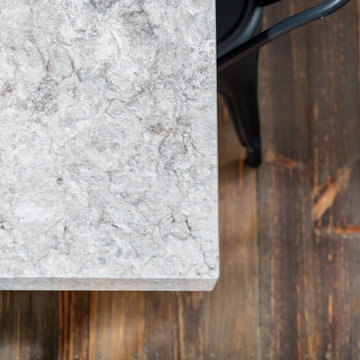
На фото: кухня у окна в современном стиле с врезной мойкой, белыми фасадами, темным паркетным полом, островом, коричневым полом и серой столешницей
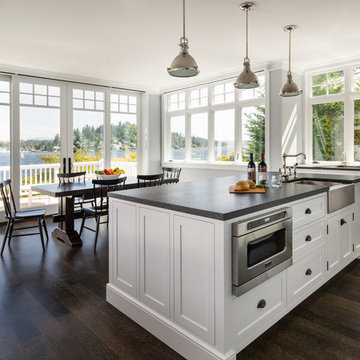
David Papazian
На фото: кухня у окна, среднего размера в стиле кантри с обеденным столом, с полувстраиваемой мойкой (с передним бортиком), фасадами в стиле шейкер, белыми фасадами, техникой из нержавеющей стали, темным паркетным полом, островом и коричневым полом с
На фото: кухня у окна, среднего размера в стиле кантри с обеденным столом, с полувстраиваемой мойкой (с передним бортиком), фасадами в стиле шейкер, белыми фасадами, техникой из нержавеющей стали, темным паркетным полом, островом и коричневым полом с
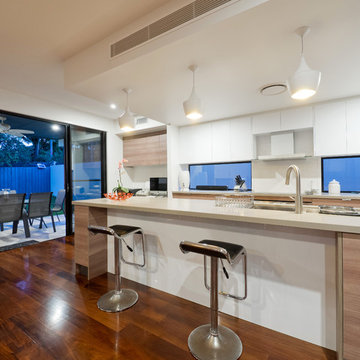
Ian Colley Photography
Источник вдохновения для домашнего уюта: параллельная кухня у окна в современном стиле с обеденным столом, врезной мойкой, плоскими фасадами, светлыми деревянными фасадами, темным паркетным полом, островом, коричневым полом и бежевой столешницей
Источник вдохновения для домашнего уюта: параллельная кухня у окна в современном стиле с обеденным столом, врезной мойкой, плоскими фасадами, светлыми деревянными фасадами, темным паркетным полом, островом, коричневым полом и бежевой столешницей
Кухня у окна с темным паркетным полом – фото дизайна интерьера
6