Кухня у окна с светлыми деревянными фасадами – фото дизайна интерьера
Сортировать:
Бюджет
Сортировать:Популярное за сегодня
101 - 120 из 261 фото
1 из 3
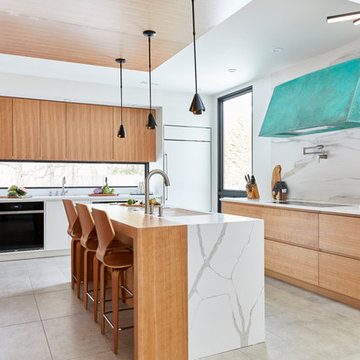
Photographer: Michael Persico
Пример оригинального дизайна: отдельная, угловая кухня у окна, среднего размера в современном стиле с врезной мойкой, плоскими фасадами, светлыми деревянными фасадами, столешницей из акрилового камня, техникой под мебельный фасад, полом из керамогранита, островом и разноцветной столешницей
Пример оригинального дизайна: отдельная, угловая кухня у окна, среднего размера в современном стиле с врезной мойкой, плоскими фасадами, светлыми деревянными фасадами, столешницей из акрилового камня, техникой под мебельный фасад, полом из керамогранита, островом и разноцветной столешницей
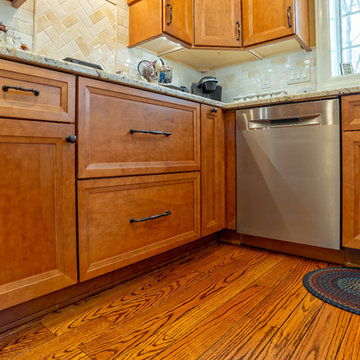
Main Line Kitchen Design is a unique business model! We are a group of skilled Kitchen Designers each with many years of experience planning kitchens around the Delaware Valley. And we are cabinet dealers for 8 nationally distributed cabinet lines much like traditional showrooms.
Appointment Information
Unlike full showrooms open to the general public, Main Line Kitchen Design works only by appointment. Appointments can be scheduled days, nights, and weekends either in your home or in our office and selection center. During office appointments we display clients kitchens on a flat screen TV and help them look through 100’s of sample doorstyles, almost a thousand sample finish blocks and sample kitchen cabinets. During home visits we can bring samples, take measurements, and make design changes on laptops showing you what your kitchen can look like in the very room being renovated. This is more convenient for our customers and it eliminates the expense of staffing and maintaining a larger space that is open to walk in traffic. We pass the significant savings on to our customers and so we sell cabinetry for less than other dealers, even home centers like Lowes and The Home Depot.
We believe that since a web site like Houzz.com has over half a million kitchen photos, any advantage to going to a full kitchen showroom with full kitchen displays has been lost. Almost no customer today will ever get to see a display kitchen in their door style and finish because there are just too many possibilities. And the design of each kitchen is unique anyway. Our design process allows us to spend more time working on our customer’s designs. This is what we enjoy most about our business and it is what makes the difference between an average and a great kitchen design. Among the kitchen cabinet lines we design with and sell are Jim Bishop, 6 Square, Fabuwood, Brighton, and Wellsford Fine Custom Cabinetry.
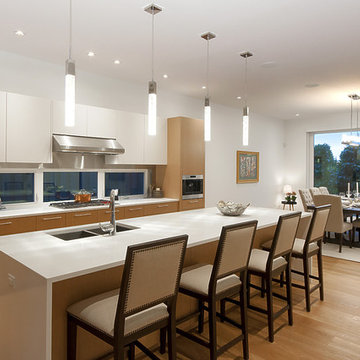
Стильный дизайн: большая параллельная кухня-гостиная у окна в современном стиле с двойной мойкой, плоскими фасадами, светлыми деревянными фасадами, светлым паркетным полом, островом, белой столешницей, столешницей из кварцевого агломерата, техникой под мебельный фасад и бежевым полом - последний тренд
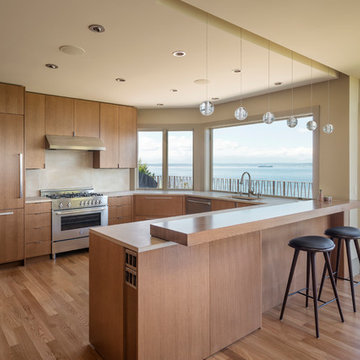
Стильный дизайн: п-образная кухня у окна в современном стиле с плоскими фасадами, техникой под мебельный фасад, врезной мойкой, светлыми деревянными фасадами, бежевым фартуком, светлым паркетным полом, полуостровом, бежевым полом, бежевой столешницей, барной стойкой и мойкой у окна - последний тренд
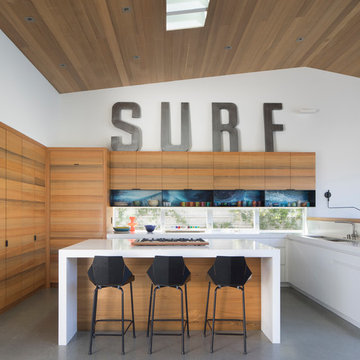
It was created for a family of five that live in San Francisco who surf, cook, craft, and party. The design process was very collaborative and enjoyable.
SURF letter by RH Teen and kitchen stool by Bludot.
Photo by Paul Dyer
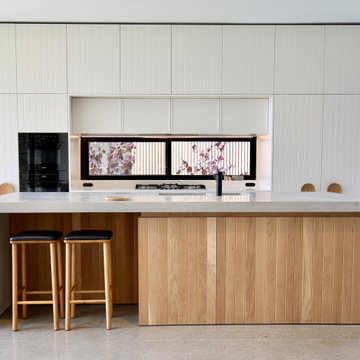
This Kitchen is both fresh and calming in appearance, utilising natural materials and simple detailing. It contains all the functional needs of a family kitchen whilst concealing all the clutter in the ample storage, and it sits seamlessly within the open plan living space. It is surrounded by windows on three sides giving it a direct connection to the courtyard, and gardens and ample light and ventilation.
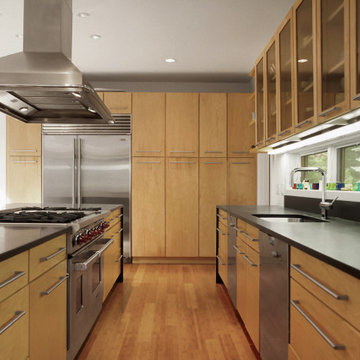
A large open kitchen includes lots of custom built-ins for storage, a custom stainless hood, and operable windows along the backsplash.
Идея дизайна: большая кухня-гостиная у окна в современном стиле с врезной мойкой, стеклянными фасадами, светлыми деревянными фасадами, столешницей из акрилового камня, техникой из нержавеющей стали, паркетным полом среднего тона, островом и черной столешницей
Идея дизайна: большая кухня-гостиная у окна в современном стиле с врезной мойкой, стеклянными фасадами, светлыми деревянными фасадами, столешницей из акрилового камня, техникой из нержавеющей стали, паркетным полом среднего тона, островом и черной столешницей
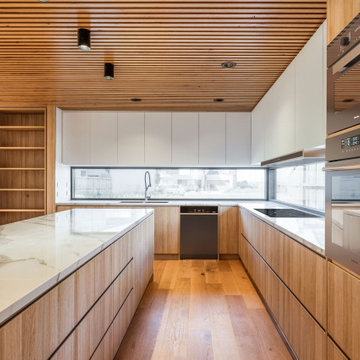
Architecturally designed kitchen in Wyndham Harbour custom build featuring a custom made timber battened ceiling
Пример оригинального дизайна: большая угловая кухня-гостиная у окна в современном стиле с двойной мойкой, светлыми деревянными фасадами, мраморной столешницей, черной техникой, светлым паркетным полом, островом, белой столешницей и деревянным потолком
Пример оригинального дизайна: большая угловая кухня-гостиная у окна в современном стиле с двойной мойкой, светлыми деревянными фасадами, мраморной столешницей, черной техникой, светлым паркетным полом, островом, белой столешницей и деревянным потолком
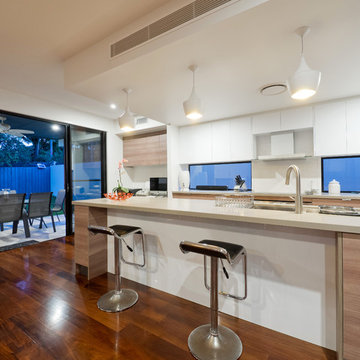
Ian Colley Photography
Источник вдохновения для домашнего уюта: параллельная кухня у окна в современном стиле с обеденным столом, врезной мойкой, плоскими фасадами, светлыми деревянными фасадами, темным паркетным полом, островом, коричневым полом и бежевой столешницей
Источник вдохновения для домашнего уюта: параллельная кухня у окна в современном стиле с обеденным столом, врезной мойкой, плоскими фасадами, светлыми деревянными фасадами, темным паркетным полом, островом, коричневым полом и бежевой столешницей
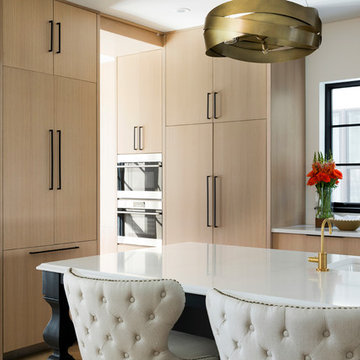
Свежая идея для дизайна: параллельная кухня-гостиная у окна, среднего размера в средиземноморском стиле с врезной мойкой, фасадами с декоративным кантом, светлыми деревянными фасадами, гранитной столешницей, белым фартуком, техникой под мебельный фасад, светлым паркетным полом, островом, коричневым полом и белой столешницей - отличное фото интерьера
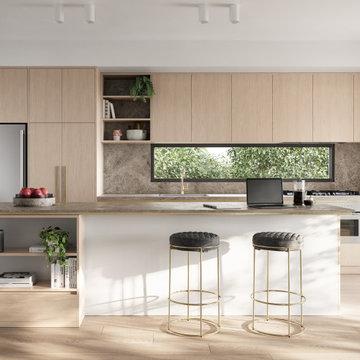
Пример оригинального дизайна: угловая кухня-гостиная у окна в современном стиле с накладной мойкой, плоскими фасадами, светлыми деревянными фасадами, столешницей из кварцевого агломерата, техникой из нержавеющей стали, светлым паркетным полом, островом, коричневым полом и коричневой столешницей
Источник вдохновения для домашнего уюта: п-образная кухня у окна в современном стиле с двойной мойкой, плоскими фасадами, светлыми деревянными фасадами, светлым паркетным полом, бежевым полом, белой столешницей и двухцветным гарнитуром
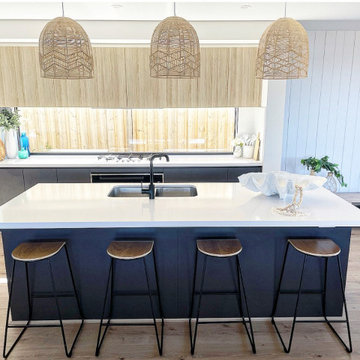
We began the styling journey for this project by selecting the beautiful wall mural. This was our focal point for the kitchen. We swapped out black torch pendants for the rattan Fat Shack Vintage pendants to soften the look and tie in with the coastal aesthetic.
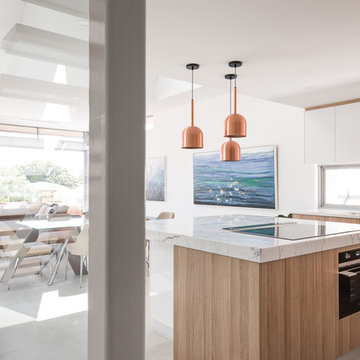
Scenic Crescent designed by X-Space Architects - 2017 HIA Perth Housing Award Winner of the small lot housing category $550,001 & Over
Show casing that with good design this narrow lot at 7.5m wide feels spacious and alive #useanarchitect
Photo by Dion Robeson.
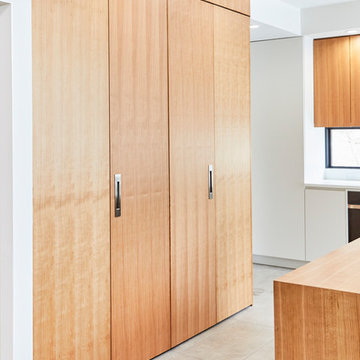
Photographer: Michael Persico
Источник вдохновения для домашнего уюта: отдельная, угловая кухня у окна, среднего размера в современном стиле с врезной мойкой, плоскими фасадами, светлыми деревянными фасадами, столешницей из акрилового камня, техникой под мебельный фасад, полом из керамогранита, островом и разноцветной столешницей
Источник вдохновения для домашнего уюта: отдельная, угловая кухня у окна, среднего размера в современном стиле с врезной мойкой, плоскими фасадами, светлыми деревянными фасадами, столешницей из акрилового камня, техникой под мебельный фасад, полом из керамогранита, островом и разноцветной столешницей
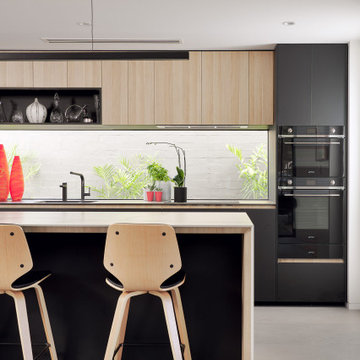
Пример оригинального дизайна: кухня-гостиная у окна в современном стиле с плоскими фасадами, светлыми деревянными фасадами, столешницей из плитки, черной техникой, полом из керамогранита, островом и серым полом
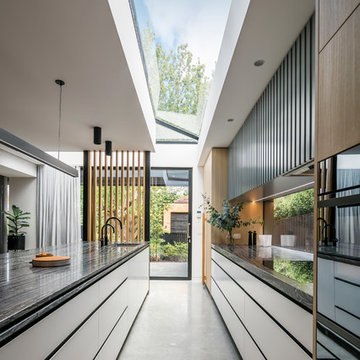
Builder - TCON Group
Architect - Pleysier Perkins
Photo - Michael Kai
Стильный дизайн: большая параллельная кухня-гостиная у окна в стиле модернизм с накладной мойкой, светлыми деревянными фасадами, черной техникой, бетонным полом, островом, серым полом и разноцветной столешницей - последний тренд
Стильный дизайн: большая параллельная кухня-гостиная у окна в стиле модернизм с накладной мойкой, светлыми деревянными фасадами, черной техникой, бетонным полом, островом, серым полом и разноцветной столешницей - последний тренд
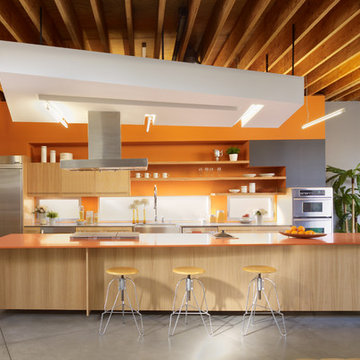
Photo Credit: Eric Staudenmaier / Designed by: GRAYmatter Architecture
Источник вдохновения для домашнего уюта: параллельная кухня у окна в современном стиле с обеденным столом, с полувстраиваемой мойкой (с передним бортиком), плоскими фасадами, светлыми деревянными фасадами, оранжевым фартуком, техникой из нержавеющей стали, бетонным полом, островом, серым полом и оранжевой столешницей
Источник вдохновения для домашнего уюта: параллельная кухня у окна в современном стиле с обеденным столом, с полувстраиваемой мойкой (с передним бортиком), плоскими фасадами, светлыми деревянными фасадами, оранжевым фартуком, техникой из нержавеющей стали, бетонным полом, островом, серым полом и оранжевой столешницей
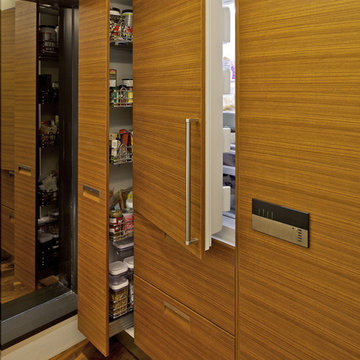
Свежая идея для дизайна: большая п-образная кухня у окна в современном стиле с обеденным столом, врезной мойкой, плоскими фасадами, светлыми деревянными фасадами, столешницей из акрилового камня, техникой из нержавеющей стали, темным паркетным полом, полуостровом и коричневым полом - отличное фото интерьера
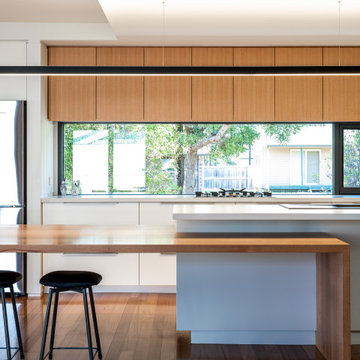
На фото: параллельная кухня-гостиная у окна, среднего размера в морском стиле с двойной мойкой, плоскими фасадами, светлыми деревянными фасадами, столешницей из кварцевого агломерата, техникой из нержавеющей стали, светлым паркетным полом, островом, коричневым полом и белой столешницей с
Кухня у окна с светлыми деревянными фасадами – фото дизайна интерьера
6