Кухня у окна с столешницей из ламината – фото дизайна интерьера
Сортировать:
Бюджет
Сортировать:Популярное за сегодня
81 - 100 из 100 фото
1 из 3
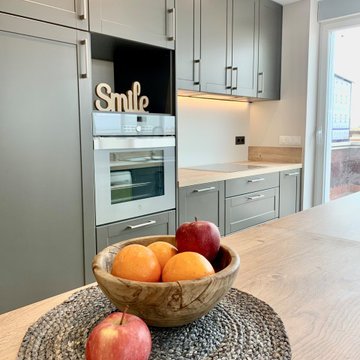
Источник вдохновения для домашнего уюта: прямая, серо-белая кухня-гостиная у окна, среднего размера в современном стиле с одинарной мойкой, фасадами с выступающей филенкой, серыми фасадами, столешницей из ламината, бежевым фартуком, техникой из нержавеющей стали, полом из керамогранита, бежевым полом, бежевой столешницей и барной стойкой
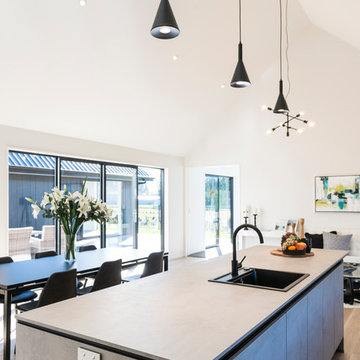
The island allows you to entertain family and friends, while offering a huge, durable working surface to prepare and serve from.
The black granite sink, and black goose neck tap match the cabinets perfectly.
The handless design uses a matching mat black extrusion that travels the full length of the kitchen, creating a seamless modern design.
These large draws come complete with draw-in-draw technology, so while there appears to be only 2 draws on each side of the oven, there additional draw within each large draw!
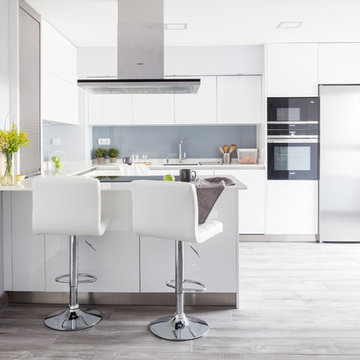
Cocina por AGV Tecnichal Kitchens
Fotografía y Estilismo Slow & Chic
На фото: п-образная кухня-гостиная у окна, среднего размера в стиле модернизм с врезной мойкой, плоскими фасадами, белыми фасадами, столешницей из ламината, серым фартуком, техникой из нержавеющей стали, полом из ламината, полуостровом, серым полом и белой столешницей
На фото: п-образная кухня-гостиная у окна, среднего размера в стиле модернизм с врезной мойкой, плоскими фасадами, белыми фасадами, столешницей из ламината, серым фартуком, техникой из нержавеющей стали, полом из ламината, полуостровом, серым полом и белой столешницей
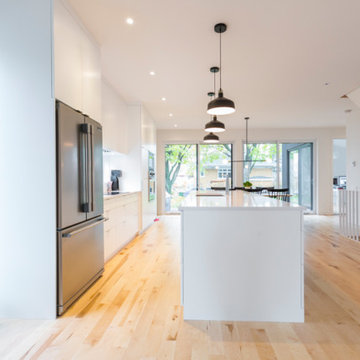
Источник вдохновения для домашнего уюта: прямая кухня-гостиная у окна, среднего размера в скандинавском стиле с врезной мойкой, фасадами с декоративным кантом, белыми фасадами, столешницей из ламината, техникой из нержавеющей стали, светлым паркетным полом, островом, бежевым полом и белой столешницей
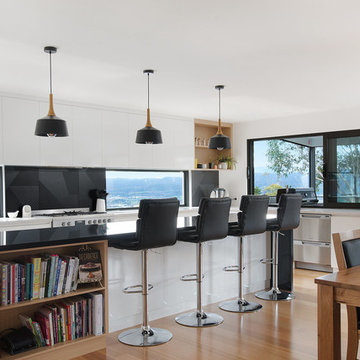
Anjie Blair
На фото: параллельная кухня у окна, среднего размера в стиле модернизм с обеденным столом, накладной мойкой, белыми фасадами, столешницей из ламината, техникой из нержавеющей стали, полом из ламината и островом
На фото: параллельная кухня у окна, среднего размера в стиле модернизм с обеденным столом, накладной мойкой, белыми фасадами, столешницей из ламината, техникой из нержавеющей стали, полом из ламината и островом
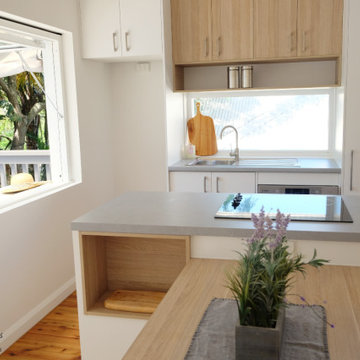
Combined kitchen and dining space for 2 bedroom cottage in Willoughby, Sydney, NSW. Contemporary Cottage design that combines luxurious indoor and outdoor living together by incorporating a gas lift servery as well as glass sliding door onto undercover deck area. Other features include custom cabinetry, island bench and built in dining table.
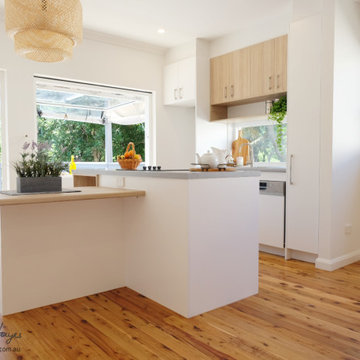
Combined kitchen and dining space for 2 bedroom cottage in Willoughby, Sydney, NSW. Contemporary Cottage design that combines luxurious indoor and outdoor living together by incorporating a gas lift servery as well as glass sliding door onto undercover deck area. Other features include custom cabinetry, island bench and built in dining table.
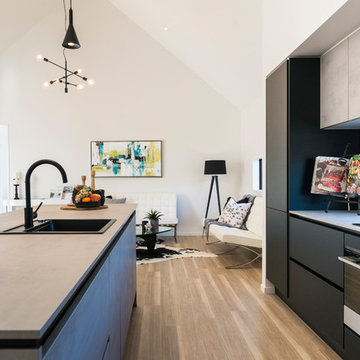
An impressive, close up view of the mat black lacquer, and the concrete bench/ wall cupboards.
The black granite sink, and black goose neck tap match the cabinets perfectly.
The handless design uses a matching mat black extrusion that travels the full length of the kitchen, creating a seamless modern design.
These large draws come complete with draw-in-draw technology, so while there appears to be only 2 draws on each side of the oven, there additional draw within each large draw!
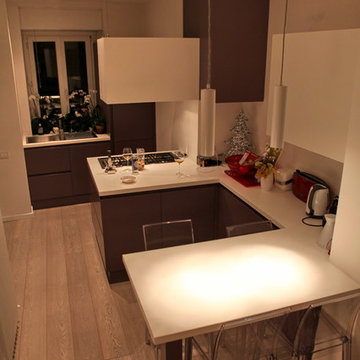
Luca Pedrotti
На фото: п-образная кухня-гостиная у окна, среднего размера в современном стиле с накладной мойкой, плоскими фасадами, фиолетовыми фасадами, столешницей из ламината, белым фартуком, белой техникой, светлым паркетным полом, двумя и более островами и бежевым полом с
На фото: п-образная кухня-гостиная у окна, среднего размера в современном стиле с накладной мойкой, плоскими фасадами, фиолетовыми фасадами, столешницей из ламината, белым фартуком, белой техникой, светлым паркетным полом, двумя и более островами и бежевым полом с
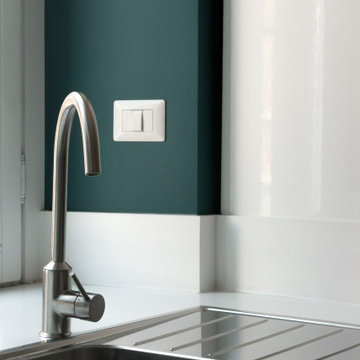
Per una abitazione versatile da destinare al mercato della locazione a breve termine, si è lavorato per un ambiente fresco e spensierato. Un segno orizzontale dalla cromia a contrasto che abbraccia tutta l’abitazione è il principale elemento caratterizzante il progetto.
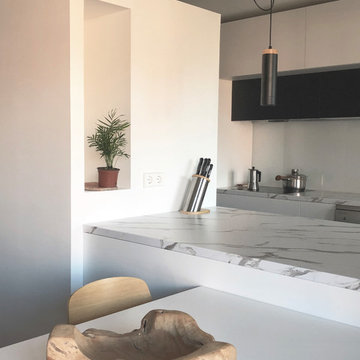
La posición de la península permite integrar una mampara en el futuro, si el cliente cree conveniente la separación física de la cocina.
Davide Curatola Soprana
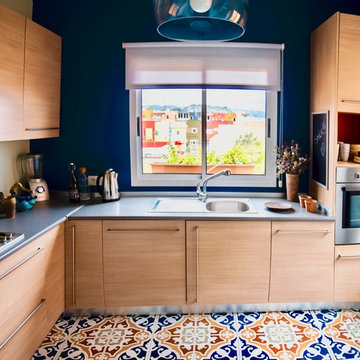
La Cocina se respetó en general. Se cambió el color de las paredes, la l´para de suspensión, el tope de la encimara que hace de remate y el pavimento y zócalo del mueble. Un cambio significativo sin obra.
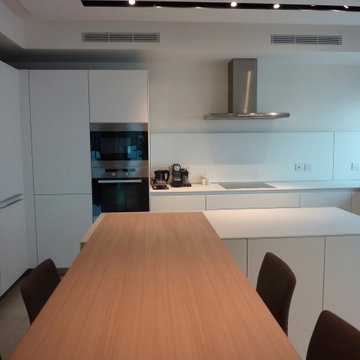
Cucina Bulthaup in laminato bianco con varie colonne per elettrodomestici e dispensa. Isola centrale con tavolo alto snack impiallacciato rovere naturale.
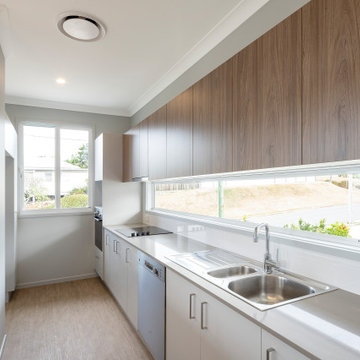
Свежая идея для дизайна: параллельная кухня у окна в морском стиле с кладовкой, двойной мойкой, столешницей из ламината, техникой из нержавеющей стали, полом из ламината, островом, коричневым полом и серой столешницей - отличное фото интерьера
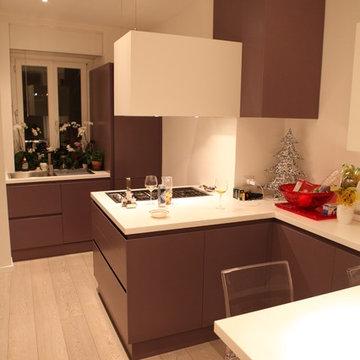
Luca Pedrotti
На фото: п-образная кухня-гостиная у окна, среднего размера в современном стиле с накладной мойкой, плоскими фасадами, фиолетовыми фасадами, столешницей из ламината, белым фартуком, белой техникой, светлым паркетным полом, двумя и более островами и бежевым полом с
На фото: п-образная кухня-гостиная у окна, среднего размера в современном стиле с накладной мойкой, плоскими фасадами, фиолетовыми фасадами, столешницей из ламината, белым фартуком, белой техникой, светлым паркетным полом, двумя и более островами и бежевым полом с
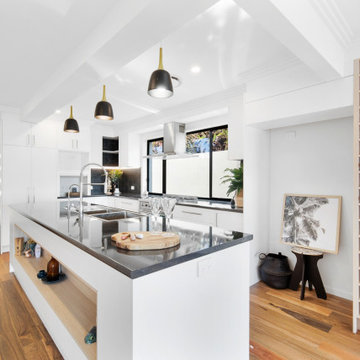
The heart of the home - the kitchen. It draws you through the home from the entry through to the sea views. The brief was to keep it clean, simple and modern. The use of timber elements throughout the predominantly black and white kitchen brings some warmth and texture to the space.
The large window behind the stove opens up the space and allows natural light to flood in while helping with cross-ventilation in this open plan living area.
The kitchen has lots of storage built-in, with a lovely feature on the kitchen island with an inset open shelf and two cupboards that open on each end.
Power points have been added on either end of the island with four along the L-shaped benchtop for easy access and use.
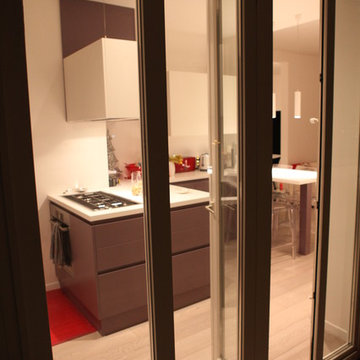
Luca Pedrotti
Свежая идея для дизайна: п-образная кухня-гостиная у окна, среднего размера в современном стиле с накладной мойкой, плоскими фасадами, фиолетовыми фасадами, столешницей из ламината, белым фартуком, белой техникой, светлым паркетным полом, двумя и более островами и бежевым полом - отличное фото интерьера
Свежая идея для дизайна: п-образная кухня-гостиная у окна, среднего размера в современном стиле с накладной мойкой, плоскими фасадами, фиолетовыми фасадами, столешницей из ламината, белым фартуком, белой техникой, светлым паркетным полом, двумя и более островами и бежевым полом - отличное фото интерьера
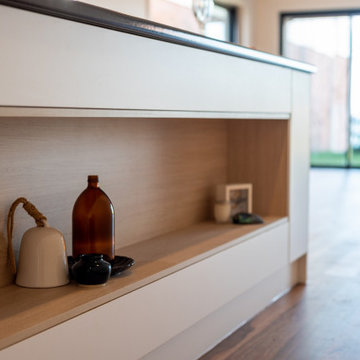
The heart of the home - the kitchen. It draws you through the home from the entry through to the sea views. The brief was to keep it clean, simple and modern. The use of timber elements throughout the predominantly black and white kitchen brings some warmth and texture to the space.
The large window behind the stove opens up the space and allows natural light to flood in while helping with cross-ventilation in this open plan living area.
The kitchen has lots of storage built-in, with a lovely feature on the kitchen island with an inset open shelf and two cupboards that open on each end.
Power points have been added on either end of the island with four along the L-shaped benchtop for easy access and use.
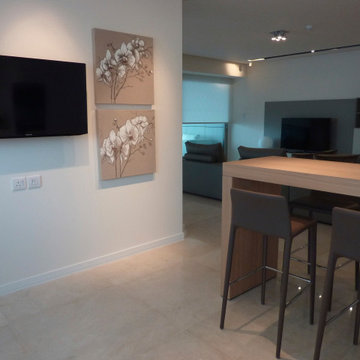
cucina Bulthaup con forma a U in laminato con ampia zona elettrodomestici e colonne. Isola centrale in laminato con anche a gola e push/pull. Tavolo alto snack in rovere naturale impiallacciato. sgabelli alti rivestiti in ecopelle marrone scuro
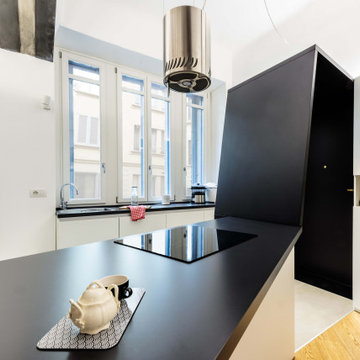
Per rendere più discreta la zona di ingresso non è necessario un muro: ecco come è nato questo nastro nero che piegandosi nasconde la porta di casa e avvolge i mobili della cucina.
Кухня у окна с столешницей из ламината – фото дизайна интерьера
5