Кухня у окна с серым фартуком – фото дизайна интерьера
Сортировать:
Бюджет
Сортировать:Популярное за сегодня
101 - 120 из 158 фото
1 из 3
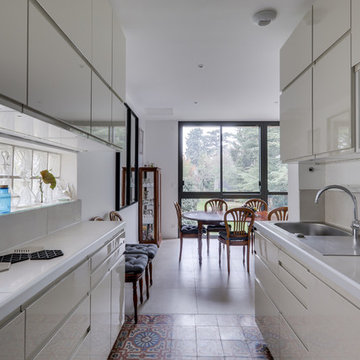
William Abenhaim
На фото: маленькая параллельная кухня-гостиная у окна в современном стиле с одинарной мойкой, белыми фасадами, серым фартуком, полом из цементной плитки, разноцветным полом и серой столешницей без острова для на участке и в саду
На фото: маленькая параллельная кухня-гостиная у окна в современном стиле с одинарной мойкой, белыми фасадами, серым фартуком, полом из цементной плитки, разноцветным полом и серой столешницей без острова для на участке и в саду
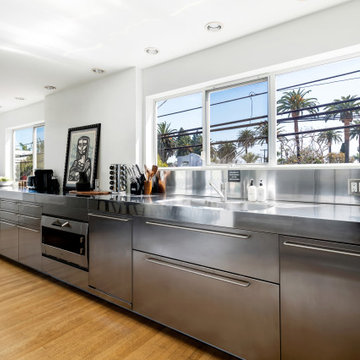
Свежая идея для дизайна: параллельная кухня у окна, среднего размера в стиле фьюжн с обеденным столом, монолитной мойкой, фасадами из нержавеющей стали, столешницей из нержавеющей стали, техникой из нержавеющей стали, серой столешницей, плоскими фасадами, светлым паркетным полом, бежевым полом, серым фартуком и островом - отличное фото интерьера
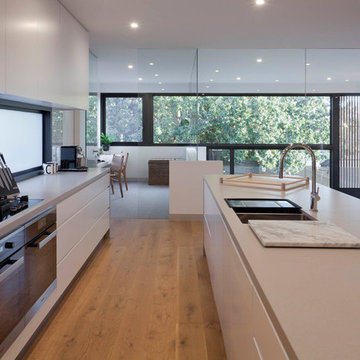
Robert Hamer
На фото: параллельная кухня-гостиная у окна в стиле модернизм с врезной мойкой, белыми фасадами, столешницей из бетона, серым фартуком, черной техникой, паркетным полом среднего тона и островом
На фото: параллельная кухня-гостиная у окна в стиле модернизм с врезной мойкой, белыми фасадами, столешницей из бетона, серым фартуком, черной техникой, паркетным полом среднего тона и островом
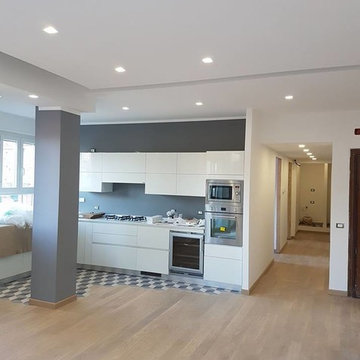
Идея дизайна: большая угловая кухня у окна в стиле модернизм с обеденным столом, двойной мойкой, плоскими фасадами, белыми фасадами, столешницей из кварцита, серым фартуком, техникой из нержавеющей стали, полом из керамической плитки и серым полом
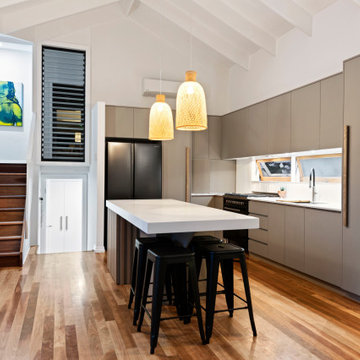
Стильный дизайн: маленькая угловая кухня у окна в скандинавском стиле с обеденным столом, врезной мойкой, серыми фасадами, столешницей из кварцевого агломерата, серым фартуком, черной техникой, светлым паркетным полом, островом, бежевым полом и белой столешницей для на участке и в саду - последний тренд
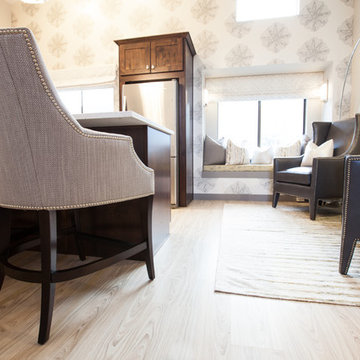
Replacing an eat-in kitchen with a window seat and conversation area made perfect sense for this entertaining maven. Framing the window overlooking the pool with an elegant gray chevron roman shade and anchoring the room with leather wingback chairs.
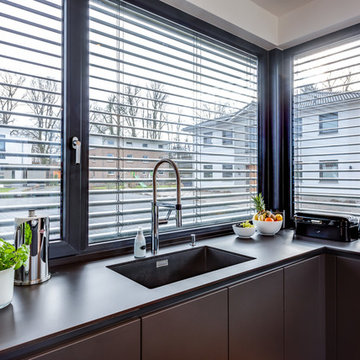
Edel wirkt das moderne Einzelbecken im Spülbereich, das von einer formschönen Einhebelmischgarnitur gekrönt wird. Das stilvolle Design wurde hier mit einer praktischen Brause kombiniert, die als fester Wasserhahn oder als ausziehbarer Wasserspender fungiert.
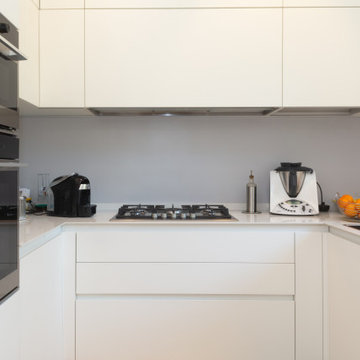
На фото: маленькая отдельная, п-образная кухня у окна в стиле модернизм с накладной мойкой, серым фартуком, техникой из нержавеющей стали, паркетным полом среднего тона и белой столешницей для на участке и в саду с
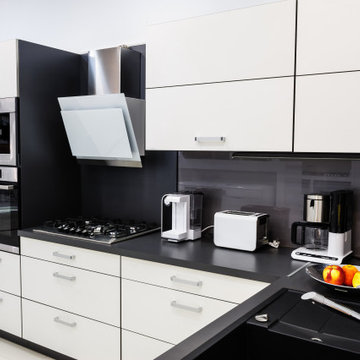
Cocina de estilo moderno ejecutada en una villa de la zona de Elviria, una de las mejores urbanizaciones de la Costa del Sol y Marbella. cocina de color gris oscuro y blanco
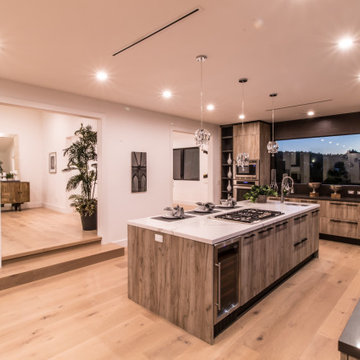
When the sun starts to set, under-mount cabinetry lighting sets the perfect mood
Идея дизайна: большая угловая кухня у окна в современном стиле с обеденным столом, накладной мойкой, плоскими фасадами, бежевыми фасадами, столешницей из кварцита, серым фартуком, техникой из нержавеющей стали, светлым паркетным полом, островом, бежевым полом и белой столешницей
Идея дизайна: большая угловая кухня у окна в современном стиле с обеденным столом, накладной мойкой, плоскими фасадами, бежевыми фасадами, столешницей из кварцита, серым фартуком, техникой из нержавеющей стали, светлым паркетным полом, островом, бежевым полом и белой столешницей
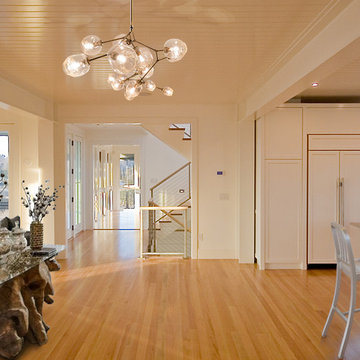
Tall House on Colonel Willie Cove
Westerly, RI
Interiors by Studio InSitu and Tricia Upton
Architectural Design by Tim Hess and Jeff Dearing for DSK Architects. Christian Lanciaux project manager.
Builder: Gardner Woodwrights, Gene Ciccone project manager.
Structural Engineer: Simpson Gumpetz and Heger
Landscape Architects: Tupelo Gardens
photographs by Studio InSitu.
On this coastal site subject to high winds and flooding, governmental review and permitting authorities overlap and combine to create some pret-ty tough weather of their own. On the relatively small footprint available for construction, this house was stacked in functional layers: Entry and kids' spaces are on the ground level. The Master Suite is tucked under the eaves (pried-open to distant views) on the third floor, and the middle level is wide-open from outside wall to outside wall for entertaining and sweeping views.
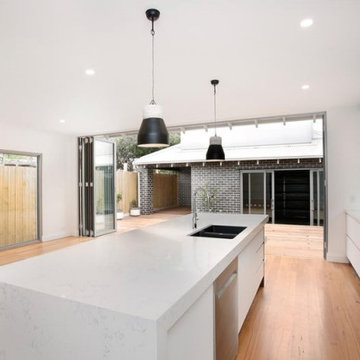
Пример оригинального дизайна: большая параллельная кухня у окна в современном стиле с обеденным столом, накладной мойкой, плоскими фасадами, белыми фасадами, столешницей из кварцевого агломерата, серым фартуком, техникой из нержавеющей стали, светлым паркетным полом, островом, коричневым полом и белой столешницей
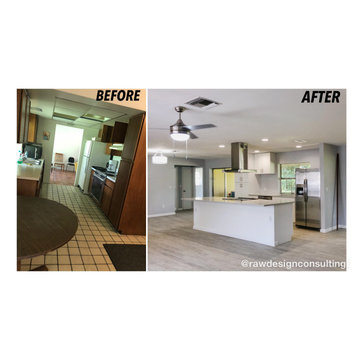
На фото: большая параллельная, светлая, серо-белая кухня у окна в современном стиле с островом, обеденным столом, одинарной мойкой, фасадами в стиле шейкер, белыми фасадами, столешницей из кварцита, серым фартуком, техникой из нержавеющей стали, светлым паркетным полом, серым полом, серой столешницей и многоуровневым потолком
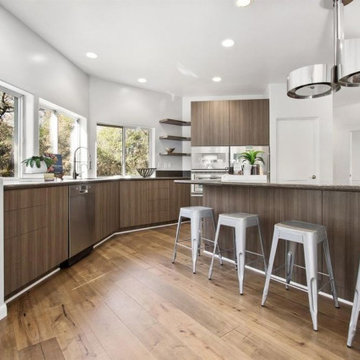
Modern European Style Chefs Kitchen with sleek flat-panel cabinets and a flowing oversized layout
На фото: большая кухня у окна в современном стиле с врезной мойкой, плоскими фасадами, темными деревянными фасадами, столешницей из кварцита, серым фартуком, техникой из нержавеющей стали, паркетным полом среднего тона, полуостровом, коричневым полом и серой столешницей с
На фото: большая кухня у окна в современном стиле с врезной мойкой, плоскими фасадами, темными деревянными фасадами, столешницей из кварцита, серым фартуком, техникой из нержавеющей стали, паркетным полом среднего тона, полуостровом, коричневым полом и серой столешницей с
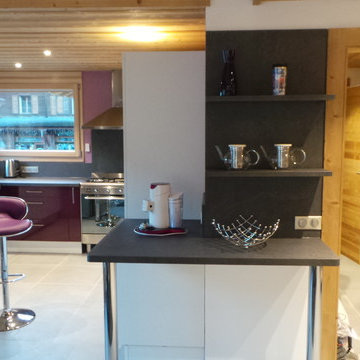
sandrine CHARAT
Свежая идея для дизайна: п-образная кухня-гостиная у окна, среднего размера в современном стиле с двойной мойкой, фасадами с декоративным кантом, белыми фасадами, столешницей из ламината, серым фартуком, техникой под мебельный фасад, полом из керамической плитки, полуостровом и серым полом - отличное фото интерьера
Свежая идея для дизайна: п-образная кухня-гостиная у окна, среднего размера в современном стиле с двойной мойкой, фасадами с декоративным кантом, белыми фасадами, столешницей из ламината, серым фартуком, техникой под мебельный фасад, полом из керамической плитки, полуостровом и серым полом - отличное фото интерьера
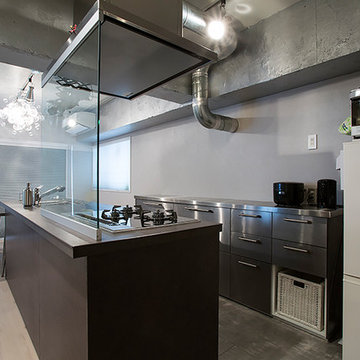
キッチンでは【冷蔵庫】買ってきた食材をしまって、
【調理スペース】で料理をして【テーブル】へ提供して、食べ終わったら食器を【洗い場】に持っていき、お皿洗い。
廊下を上手く使って、流れ作業的に動けるように作ってあり、
キッチンも調理から食事までのフローをスムーズに行えるように工夫がしてありました。
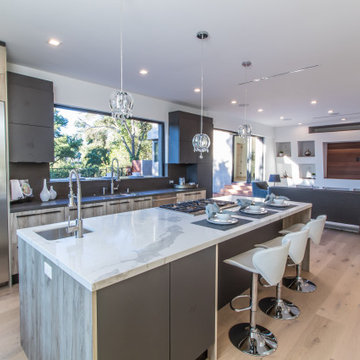
The sleek open concept contemporary kitchen features a large island with a gourmet cooktop, prep sink, and comfortable seating. Two large picture windows bring in lots of natural light and city views.
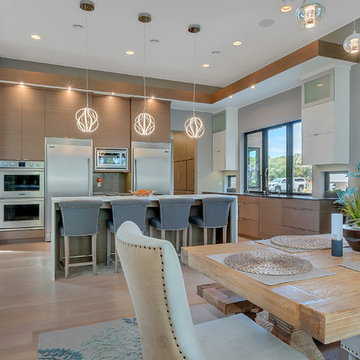
Lynnette Bauer - 360REI
Пример оригинального дизайна: большая угловая кухня-гостиная у окна в современном стиле с врезной мойкой, плоскими фасадами, фасадами цвета дерева среднего тона, столешницей из кварцита, серым фартуком, техникой из нержавеющей стали, светлым паркетным полом, островом и бежевым полом
Пример оригинального дизайна: большая угловая кухня-гостиная у окна в современном стиле с врезной мойкой, плоскими фасадами, фасадами цвета дерева среднего тона, столешницей из кварцита, серым фартуком, техникой из нержавеющей стали, светлым паркетным полом, островом и бежевым полом
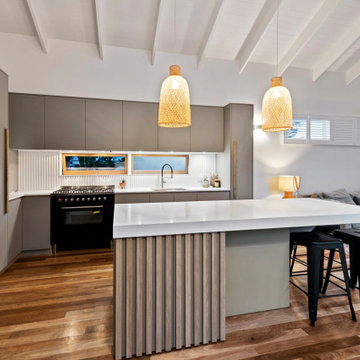
Стильный дизайн: маленькая угловая кухня у окна в современном стиле с обеденным столом, врезной мойкой, серыми фасадами, столешницей из кварцевого агломерата, серым фартуком, черной техникой, островом, белой столешницей, плоскими фасадами, паркетным полом среднего тона, коричневым полом и балками на потолке для на участке и в саду - последний тренд
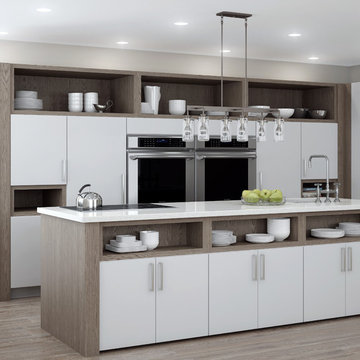
One important element with any design project is the development of a "design path" (or "color path"), that creates a coherent, well-planned look for the entire space. Oftentimes this is called a "color board" and all the swatches, finishes and fabrics are laid out together to see the entire room (or entire home) and how all the design elements coordinate and work together.
In kitchen design, this includes wall paint colors, cabinetry finish colors, flooring, countertops, and tile along with appliance, plumbing, and hardware finishes. For the interior design with a room or entire home, it includes furnishings and other surfaces as well. The idea is to create a cohesive look for the entire space.
To create a color path for your home or remodeling project, begin with your neutral colors and then select the other colors for your space. The colors you select may be based on your existing furnishings, a favorite piece of art, or simply colors that resonate to you. In order to create a visually appealing space, let this color page guide your color selections going forward.
Neutral colors (gray, beige, taupe or white) will usually be the background palette with 1-3 other dominant colors layered.
For contemporary or transitional designs, oftentimes a sleek, neutral palette is selected and it's important for all colors to be consistent with this palette. For this soft contemporary kitchen, a neutral palette of gray wood-tone (Weathered "A" finish on Oak) with white-gray paint, stainless and black appliances were selected and then carefully blended throughout the home for a clean, sleek appearance.
Once the "color path" was selected, the cabinetry was specified in the appropriate colors and all of the surfaces, soft goods, plateware, and accent pieces were selected to coordinate.
Featuring Dura Supreme's Bria Frameless Cabinetry shown with the Dura Supreme's Chroma door style. The Chrome door style is one of our many classic slab cabinet door styles. This design combines our Pearl light gray paint finish with our Weathered "A" finish on Red Oak for the accents and shelving.
Request a FREE Dura Supreme Brochure Packet:
http://www.durasupreme.com/request-brochure
Find a Dura Supreme Showroom near you today:
http://www.durasupreme.com/dealer-locator
Кухня у окна с серым фартуком – фото дизайна интерьера
6