Кухня у окна с серой столешницей – фото дизайна интерьера
Сортировать:
Бюджет
Сортировать:Популярное за сегодня
161 - 180 из 472 фото
1 из 3
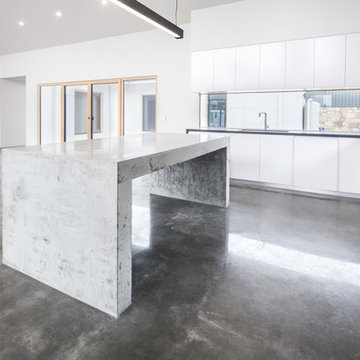
Nathan Lanham Photography
Источник вдохновения для домашнего уюта: большая угловая кухня у окна в современном стиле с кладовкой, врезной мойкой, плоскими фасадами, белыми фасадами, столешницей из кварцевого агломерата, техникой из нержавеющей стали, островом, серым полом, серой столешницей и бетонным полом
Источник вдохновения для домашнего уюта: большая угловая кухня у окна в современном стиле с кладовкой, врезной мойкой, плоскими фасадами, белыми фасадами, столешницей из кварцевого агломерата, техникой из нержавеющей стали, островом, серым полом, серой столешницей и бетонным полом
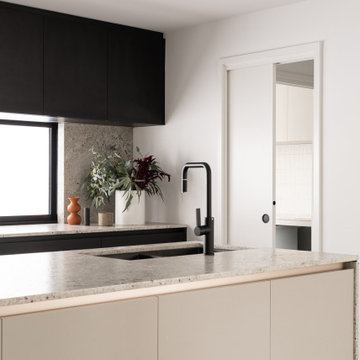
Settled within a graffiti-covered laneway in the trendy heart of Mt Lawley you will find this four-bedroom, two-bathroom home.
The owners; a young professional couple wanted to build a raw, dark industrial oasis that made use of every inch of the small lot. Amenities aplenty, they wanted their home to complement the urban inner-city lifestyle of the area.
One of the biggest challenges for Limitless on this project was the small lot size & limited access. Loading materials on-site via a narrow laneway required careful coordination and a well thought out strategy.
Paramount in bringing to life the client’s vision was the mixture of materials throughout the home. For the second story elevation, black Weathertex Cladding juxtaposed against the white Sto render creates a bold contrast.
Upon entry, the room opens up into the main living and entertaining areas of the home. The kitchen crowns the family & dining spaces. The mix of dark black Woodmatt and bespoke custom cabinetry draws your attention. Granite benchtops and splashbacks soften these bold tones. Storage is abundant.
Polished concrete flooring throughout the ground floor blends these zones together in line with the modern industrial aesthetic.
A wine cellar under the staircase is visible from the main entertaining areas. Reclaimed red brickwork can be seen through the frameless glass pivot door for all to appreciate — attention to the smallest of details in the custom mesh wine rack and stained circular oak door handle.
Nestled along the north side and taking full advantage of the northern sun, the living & dining open out onto a layered alfresco area and pool. Bordering the outdoor space is a commissioned mural by Australian illustrator Matthew Yong, injecting a refined playfulness. It’s the perfect ode to the street art culture the laneways of Mt Lawley are so famous for.
Engineered timber flooring flows up the staircase and throughout the rooms of the first floor, softening the private living areas. Four bedrooms encircle a shared sitting space creating a contained and private zone for only the family to unwind.
The Master bedroom looks out over the graffiti-covered laneways bringing the vibrancy of the outside in. Black stained Cedarwest Squareline cladding used to create a feature bedhead complements the black timber features throughout the rest of the home.
Natural light pours into every bedroom upstairs, designed to reflect a calamity as one appreciates the hustle of inner city living outside its walls.
Smart wiring links each living space back to a network hub, ensuring the home is future proof and technology ready. An intercom system with gate automation at both the street and the lane provide security and the ability to offer guests access from the comfort of their living area.
Every aspect of this sophisticated home was carefully considered and executed. Its final form; a modern, inner-city industrial sanctuary with its roots firmly grounded amongst the vibrant urban culture of its surrounds.
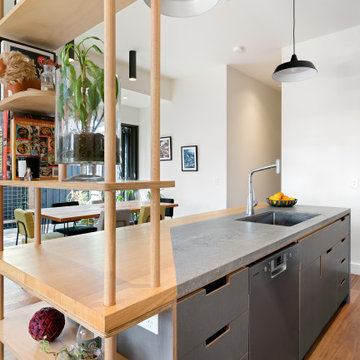
The Snug is a cosy, thermally efficient home for a couple of young professionals on a modest Coburg block. The brief called for a modest extension to the existing Californian bungalow that better connected the living spaces to the garden. The extension features a dynamic volume that reaches up to the sky to maximise north sun and natural light whilst the warm, classic material palette complements the landscape and provides longevity with a robust and beautiful finish.
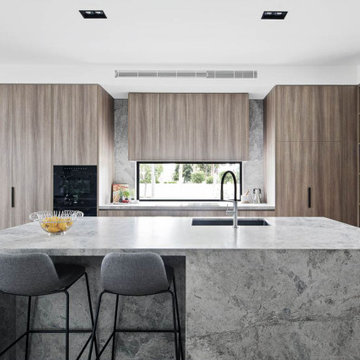
Свежая идея для дизайна: кухня-гостиная у окна, среднего размера в стиле модернизм с врезной мойкой, светлыми деревянными фасадами, мраморной столешницей, черной техникой, светлым паркетным полом, островом и серой столешницей - отличное фото интерьера
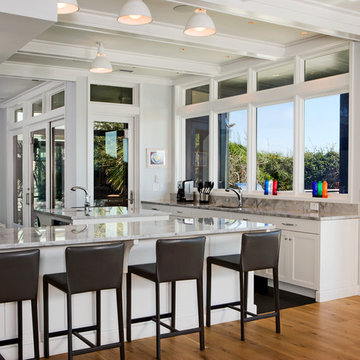
Источник вдохновения для домашнего уюта: кухня у окна в морском стиле с одинарной мойкой, фасадами в стиле шейкер, белыми фасадами, полуостровом, серой столешницей и мойкой у окна
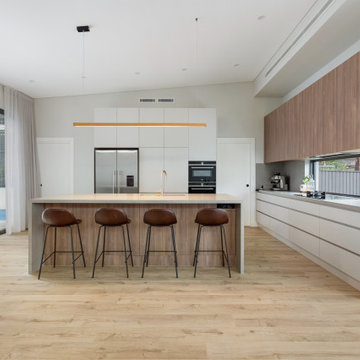
A dream kitchen designed with as much bench space as possible and storage. We wanted the kitchen to be minimal with everything tucked away and stored. A huge factor in our design was keeping the space light and bright and allowing the space to filter in and frame the natural landscape of the property.
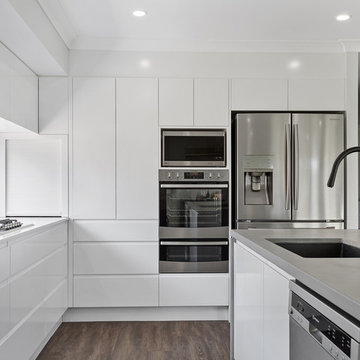
This minimalist grey and white kitchen is created using a 60% gloss 2 pac finish in white with a contrasting concrete island bench. The black sink and tap add to the features of this kitchen. The clean lines are kept with the overhead cupboards creating a canopy over the long window that cleverly houses the under mount rangehood.
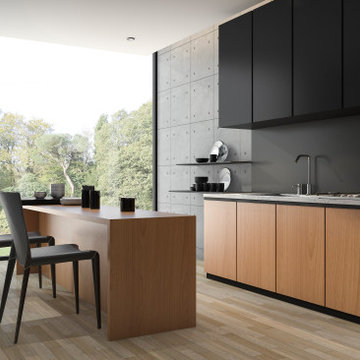
cocina de color negro y paredes empapeladas imitando el hormigón visto y suelo cerámico imitación madera
Идея дизайна: п-образная кухня-гостиная у окна, среднего размера в стиле модернизм с врезной мойкой, плоскими фасадами, черными фасадами, столешницей из кварцевого агломерата, черным фартуком, техникой из нержавеющей стали, полом из керамической плитки, островом, коричневым полом и серой столешницей
Идея дизайна: п-образная кухня-гостиная у окна, среднего размера в стиле модернизм с врезной мойкой, плоскими фасадами, черными фасадами, столешницей из кварцевого агломерата, черным фартуком, техникой из нержавеющей стали, полом из керамической плитки, островом, коричневым полом и серой столешницей
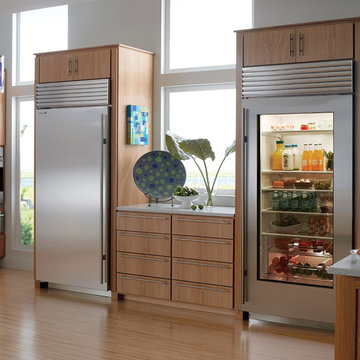
Идея дизайна: п-образная кухня у окна, среднего размера в стиле модернизм с плоскими фасадами, светлыми деревянными фасадами, техникой из нержавеющей стали, светлым паркетным полом, бежевым полом и серой столешницей без острова
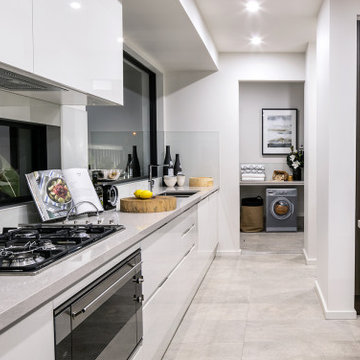
Kitchen. With laundry in background.
Стильный дизайн: большая угловая кухня у окна в современном стиле с двойной мойкой, плоскими фасадами, белыми фасадами, островом, серым полом и серой столешницей - последний тренд
Стильный дизайн: большая угловая кухня у окна в современном стиле с двойной мойкой, плоскими фасадами, белыми фасадами, островом, серым полом и серой столешницей - последний тренд
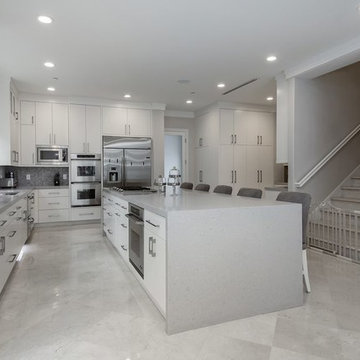
Joana Morrison
Источник вдохновения для домашнего уюта: угловая кухня у окна, среднего размера в современном стиле с обеденным столом, врезной мойкой, плоскими фасадами, белыми фасадами, столешницей из кварцевого агломерата, серым фартуком, техникой из нержавеющей стали, полом из керамогранита, островом, бежевым полом и серой столешницей
Источник вдохновения для домашнего уюта: угловая кухня у окна, среднего размера в современном стиле с обеденным столом, врезной мойкой, плоскими фасадами, белыми фасадами, столешницей из кварцевого агломерата, серым фартуком, техникой из нержавеющей стали, полом из керамогранита, островом, бежевым полом и серой столешницей
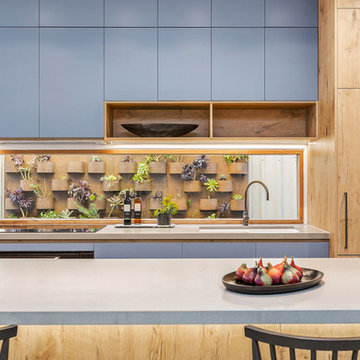
Sam Martin - 4 Walls Media
Стильный дизайн: кухня-гостиная у окна, среднего размера в современном стиле с врезной мойкой, фасадами цвета дерева среднего тона, столешницей из бетона, бетонным полом, островом, серым полом и серой столешницей - последний тренд
Стильный дизайн: кухня-гостиная у окна, среднего размера в современном стиле с врезной мойкой, фасадами цвета дерева среднего тона, столешницей из бетона, бетонным полом, островом, серым полом и серой столешницей - последний тренд
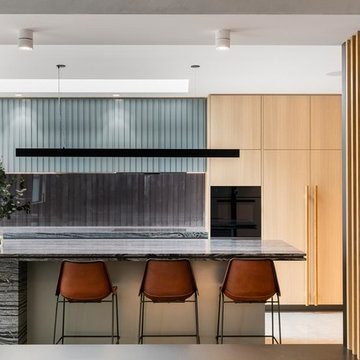
Photographer: Michael Kai
Стильный дизайн: параллельная кухня у окна в современном стиле с врезной мойкой, плоскими фасадами, светлыми деревянными фасадами, островом и серой столешницей - последний тренд
Стильный дизайн: параллельная кухня у окна в современном стиле с врезной мойкой, плоскими фасадами, светлыми деревянными фасадами, островом и серой столешницей - последний тренд
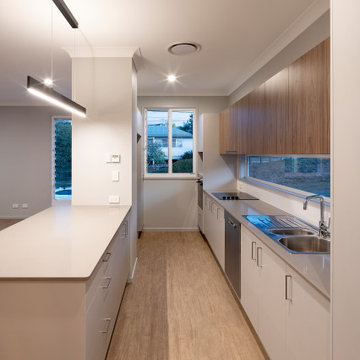
Пример оригинального дизайна: параллельная кухня у окна в морском стиле с кладовкой, двойной мойкой, столешницей из ламината, техникой из нержавеющей стали, полом из ламината, островом, коричневым полом и серой столешницей
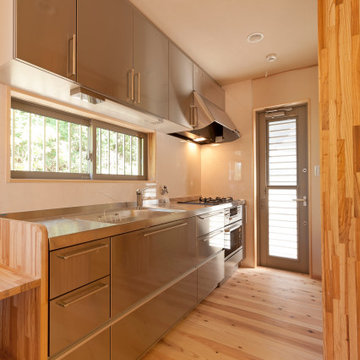
Пример оригинального дизайна: прямая кухня у окна, среднего размера в восточном стиле с монолитной мойкой, плоскими фасадами, серыми фасадами, столешницей из нержавеющей стали, техникой из нержавеющей стали, светлым паркетным полом, бежевым полом и серой столешницей без острова
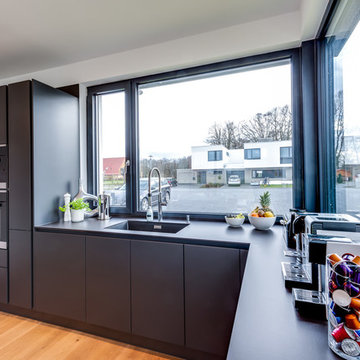
Die hochgefahrenen Lamellenjalousien geben von allen Arbeitsflächen aus den Blick frei auf die Straße und lassen das Tageslicht individuell ein. So zeigt sich die Küche selbst bei trüben Wetterbedingungen vergleichsweise hell.
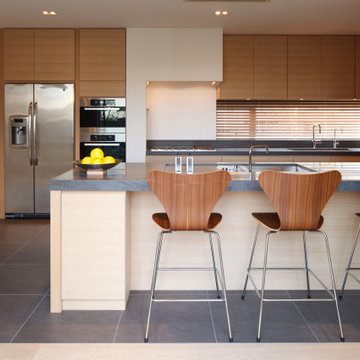
Идея дизайна: большая параллельная кухня у окна в современном стиле с двойной мойкой, плоскими фасадами, фасадами цвета дерева среднего тона, полом из керамогранита, полуостровом, серым полом и серой столешницей
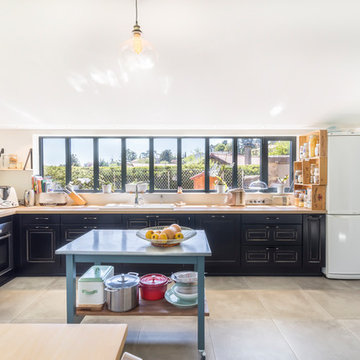
Nous avons démoli l’ancienne véranda pour construire cette extension lumineuse, dans laquelle nous avons installé la cuisine et un espace salle à manger.
Plusieurs corps de métier sont intervenus dans cette rénovation.
Le maçon s’est occupé de décaisser les sols et de construire les nouveaux murs de l’extension, les plâtriers et peintres ont réalisé les préparations, la peinture et l’isolation, le carreleur a posé de grands carreaux au sol, le plombier et l’électricien ont raccordé l’ensemble de la nouvelle pièce, le serrurier et le menuisier ont créé les verrières, les velux, ainsi que les portes, le menuisier s’est occupé de l’aménagement et de la création des rangements, de l’îlot central ainsi que de la desserte. Enfin le charpentier et le couvreur ont créé entièrement la toiture.
Cette maison familiale gagne ainsi une grande pièce de vie ensoleillée, chaleureuse, fonctionnelle et résolument tournée vers la nature.
Photos de Pierre Coussié
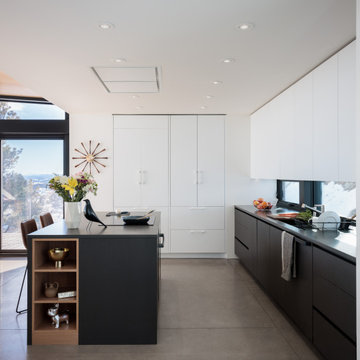
Modern kitchen with window backsplash
На фото: угловая кухня-гостиная у окна, среднего размера в стиле модернизм с плоскими фасадами, серыми фасадами, столешницей из кварцевого агломерата, бетонным полом, островом и серой столешницей с
На фото: угловая кухня-гостиная у окна, среднего размера в стиле модернизм с плоскими фасадами, серыми фасадами, столешницей из кварцевого агломерата, бетонным полом, островом и серой столешницей с
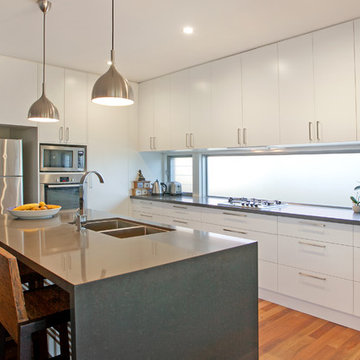
На фото: п-образная кухня у окна в современном стиле с врезной мойкой, плоскими фасадами, белыми фасадами, техникой из нержавеющей стали, паркетным полом среднего тона, островом, коричневым полом и серой столешницей
Кухня у окна с серой столешницей – фото дизайна интерьера
9