Кухня у окна с накладной мойкой – фото дизайна интерьера
Сортировать:
Бюджет
Сортировать:Популярное за сегодня
81 - 100 из 319 фото
1 из 3
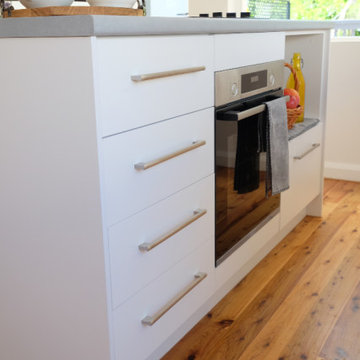
Combined kitchen and dining space for 2 bedroom cottage in Willoughby, Sydney, NSW. Contemporary Cottage design that combines luxurious indoor and outdoor living together by incorporating a gas lift servery as well as glass sliding door onto undercover deck area. Other features include custom cabinetry, island bench and built in dining table.
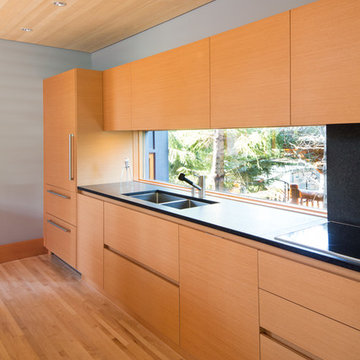
Barry Calhoun Photography
Идея дизайна: огромная угловая кухня-гостиная у окна в стиле модернизм с плоскими фасадами, гранитной столешницей, черным фартуком, светлым паркетным полом, островом, накладной мойкой, светлыми деревянными фасадами, черной техникой, бежевым полом и черной столешницей
Идея дизайна: огромная угловая кухня-гостиная у окна в стиле модернизм с плоскими фасадами, гранитной столешницей, черным фартуком, светлым паркетным полом, островом, накладной мойкой, светлыми деревянными фасадами, черной техникой, бежевым полом и черной столешницей
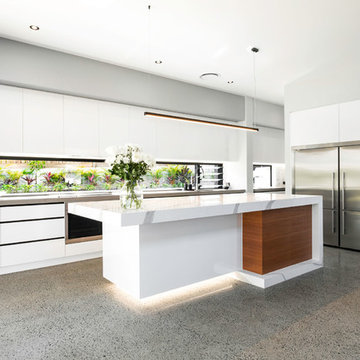
Alex Coppo Photography
Идея дизайна: большая параллельная кухня-гостиная у окна в современном стиле с накладной мойкой, плоскими фасадами, белыми фасадами, столешницей из кварцевого агломерата, техникой из нержавеющей стали, бетонным полом, островом, серым полом и белой столешницей
Идея дизайна: большая параллельная кухня-гостиная у окна в современном стиле с накладной мойкой, плоскими фасадами, белыми фасадами, столешницей из кварцевого агломерата, техникой из нержавеющей стали, бетонным полом, островом, серым полом и белой столешницей
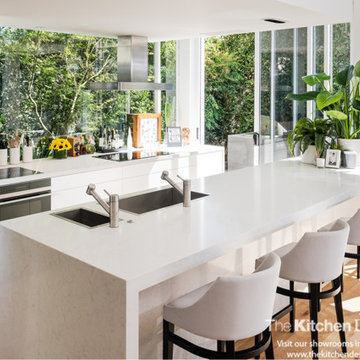
Designer: Michael Simpson; Photography by Tim Turner
Идея дизайна: большая п-образная кухня у окна в стиле модернизм с обеденным столом, накладной мойкой, плоскими фасадами, белыми фасадами, столешницей из кварцевого агломерата, техникой из нержавеющей стали, паркетным полом среднего тона, полуостровом, бежевым полом и белой столешницей
Идея дизайна: большая п-образная кухня у окна в стиле модернизм с обеденным столом, накладной мойкой, плоскими фасадами, белыми фасадами, столешницей из кварцевого агломерата, техникой из нержавеющей стали, паркетным полом среднего тона, полуостровом, бежевым полом и белой столешницей
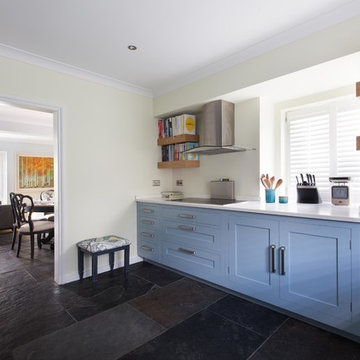
На фото: п-образная кухня у окна, среднего размера в классическом стиле с обеденным столом, накладной мойкой, фасадами в стиле шейкер, синими фасадами, столешницей из кварцита, белым фартуком, техникой из нержавеющей стали, полом из сланца, серым полом и белой столешницей без острова с
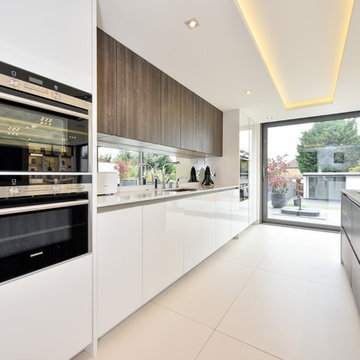
Источник вдохновения для домашнего уюта: прямая кухня-гостиная у окна, среднего размера в стиле модернизм с накладной мойкой, плоскими фасадами, белыми фасадами, столешницей из кварцита, фартуком цвета металлик, черной техникой, полом из керамической плитки, островом и белым полом
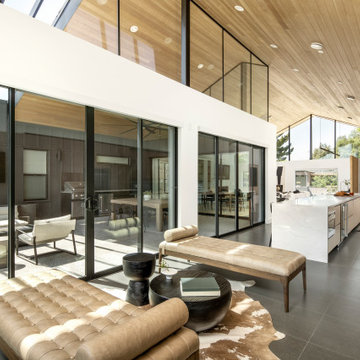
На фото: параллельная кухня у окна в стиле модернизм с обеденным столом, накладной мойкой, светлыми деревянными фасадами, столешницей из кварцевого агломерата, островом, серым полом, белой столешницей и деревянным потолком
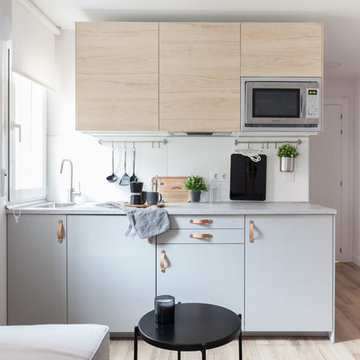
Fotografía y estilismo Nora Zubia
Пример оригинального дизайна: маленькая прямая кухня-гостиная у окна в скандинавском стиле с накладной мойкой, плоскими фасадами, светлыми деревянными фасадами, столешницей из ламината, белым фартуком, техникой из нержавеющей стали, полом из ламината, коричневым полом и серой столешницей без острова для на участке и в саду
Пример оригинального дизайна: маленькая прямая кухня-гостиная у окна в скандинавском стиле с накладной мойкой, плоскими фасадами, светлыми деревянными фасадами, столешницей из ламината, белым фартуком, техникой из нержавеющей стали, полом из ламината, коричневым полом и серой столешницей без острова для на участке и в саду
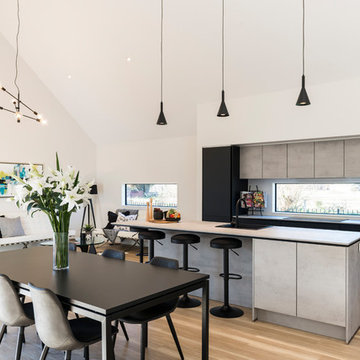
This large, increasingly expansive room needed a kitchen that made an impact, and the Mat Black + Concrete has achieved exactly that!
This stunning show kitchen located within the Christchurch David Reid Homes - show home.
This kitchen has used Nobilia exclusive matt black lacquer to create a soft yet bold affect.
The Lacquer is incredibly durable and gives the kitchen cabinets a "depth" un-achievable using standard laminates finished.
This lacquer is popular, as the cost factor is close enough to a standard laminate door, that many clients are pleasantly surprised they can upgrade to lacquer within their budget!
The concrete effect is new to the Nobilia range, and Palazzo has used it extensively, as the perfect contrast with many of colors available from our range.
The concrete Laminate has been used on the bench at 16mm and an impressive negative detail to match the black cabinet highlights the modern appeal of this kitchen.
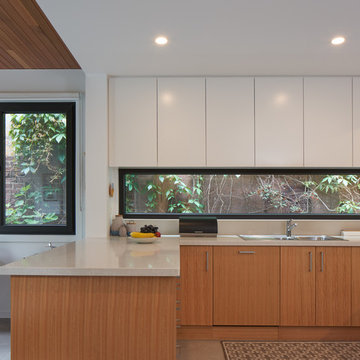
Andrew Latreille
Источник вдохновения для домашнего уюта: п-образная кухня у окна, среднего размера в современном стиле с накладной мойкой, плоскими фасадами, фасадами цвета дерева среднего тона, техникой под мебельный фасад, полуостровом, бежевым полом и бежевой столешницей
Источник вдохновения для домашнего уюта: п-образная кухня у окна, среднего размера в современном стиле с накладной мойкой, плоскими фасадами, фасадами цвета дерева среднего тона, техникой под мебельный фасад, полуостровом, бежевым полом и бежевой столешницей
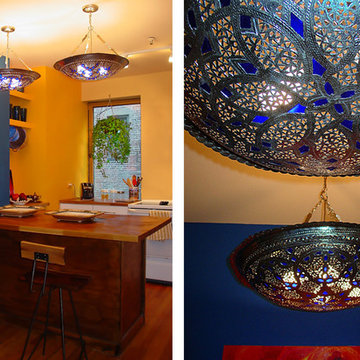
Источник вдохновения для домашнего уюта: маленькая отдельная, угловая кухня у окна в современном стиле с накладной мойкой, плоскими фасадами, коричневыми фасадами, деревянной столешницей, разноцветным фартуком, белой техникой, полом из керамической плитки и коричневым полом без острова для на участке и в саду
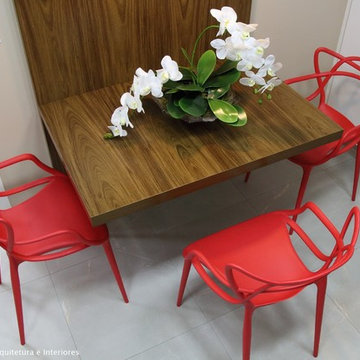
Após 8 anos no apartamento, morando conforme o padrão entregue pela construtora, os proprietários resolveram fazer um projeto que refletisse a identidade deles. Desafio aceito! Foram 3 meses de projeto, 2 meses de orçamentos/planejamento e 4 meses de obra.
Aproveitamos os móveis existentes, criamos outros necessários, aproveitamos o piso de madeira. Instalamos ar condicionado em todos os dormitórios e sala e forro de gesso somente nos ambientes necessários.
Na sala invertemos o layout criando 3 ambientes. A sala de jantar ficou mais próxima à cozinha e recebeu a peça mais importante do projeto, solicitada pela cliente, um lustre de cristal. Um estar junto do cantinho do bar. E o home theater mais próximo à entrada dos quartos e próximo à varanda, onde ficou um cantinho para relaxar e ler, com uma rede e um painel verde com rega automatizada. Na cozinha de móveis da Elgin Cuisine, trocamos o piso e revestimos as paredes de fórmica.
Na suíte do casal, colocamos forro de gesso com sanca e repaginamos as paredes com papel de parede branco, deixando o espaço clean e chique. Para o quarto do Mateus de 9 anos, utilizamos uma decoração que facilmente pudesse mudar na chegada da sua adolescência. Fã de Corinthians e de uma personalidade forte, solicitou que uma frase de uma música inspiradora fosse escrita na parede. O artista plástico Ronaldo Cazuza fez a arte a mão-livre. Os brinquedos ainda ficaram, mas as cores mais sóbrias da parede, mesa lateral, tapete e cortina deixam espaço para futura mutação menino-garoto. A cadeira amarela deixa o espaço mais descontraído.
Todos os banheiros foram 100% repaginados, cada um com revestimentos que mais refletiam a personalidade de cada morador, já que cada um tem o seu privativo. No lavabo aproveitamos o piso e bancada de mármores e trocamos a cuba, metais e papel de parede.
Projeto: Angélica Hoffmann
Foto: Karina Zemliski
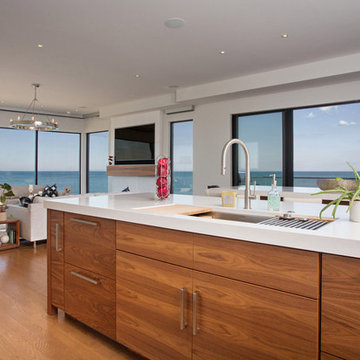
A modern contemporary living room & kitchen with white marble counter tops overlooking the beaches of Lake Michigan near South Haven Michigan.
Photo Credits: MILLER+MILLER Architectural Photography | https://www.mmarchitecturalphotography.com
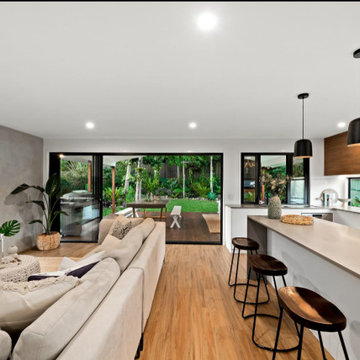
These young and active clients had approached us to help them with there owner builder project. They bought this lovely one owner home in Mooloolaba that was is great condition but very much outdated. The plan was to create more space through open plan design for the kitchen and dining area. The clients had an idea to join the kitchen and dining using clever joinery ideas such as bench seating for the dining room that doubles up as storage. This also allowed us design a large island bench to make food prep on the day to day and entertaining easy. The joinery in the home used all elements of design to bring it together. Using a concrete colour stone, matt white doors and draw fronts with a touch of timber grain helps all the finishes work perfectly together. This carried through all areas of the home to achieve a great continuity. The end result suited the clients perfectly whilst they finished there renovation and go to market. Look forward to the next project with these fantastic clients!
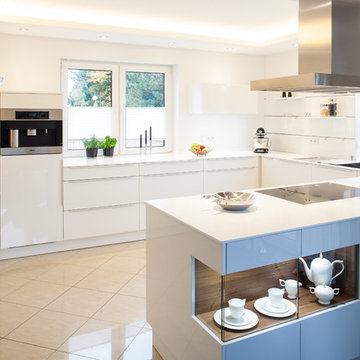
Weiß - zeitlos schön!
На фото: маленькая отдельная, п-образная кухня у окна в современном стиле с накладной мойкой, плоскими фасадами, белыми фасадами, гранитной столешницей, белым фартуком, техникой из нержавеющей стали, полом из цементной плитки и бежевым полом без острова для на участке и в саду
На фото: маленькая отдельная, п-образная кухня у окна в современном стиле с накладной мойкой, плоскими фасадами, белыми фасадами, гранитной столешницей, белым фартуком, техникой из нержавеющей стали, полом из цементной плитки и бежевым полом без острова для на участке и в саду
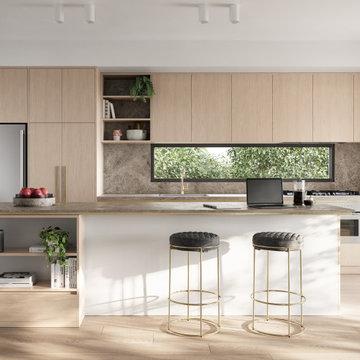
Пример оригинального дизайна: угловая кухня-гостиная у окна в современном стиле с накладной мойкой, плоскими фасадами, светлыми деревянными фасадами, столешницей из кварцевого агломерата, техникой из нержавеющей стали, светлым паркетным полом, островом, коричневым полом и коричневой столешницей
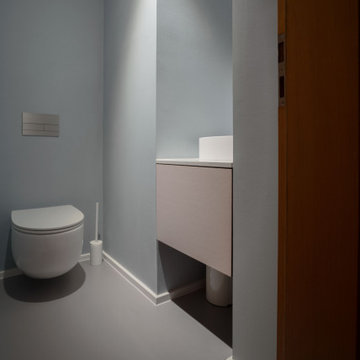
Ein Stuttgarter Haus brauchte eine Erfrischung, um eine dunkle, veraltete Küche in einen Raum des Lichts und des Genusses zu verwandeln. Wir entwarfen eine Inselkochstation, um die Küche mit dem Essbereich zu verbinden, und für die Schränke und Schubladen wurden hellrosa Linoleumfronten gewählt. Alle enthielten handgefertigte Innenräume aus Eichenholz und wurden mit Arbeitsplatten aus Quarz in Carrara-Optik kombiniert. Die Einbau-Wandelemente wurden mit einer super matten Soft-Touch-Oberfläche entwickelt, die sich der Architektur des Raumes anpasst und knapp unter der Deckenhöhe installiert wurde, um die Höhe des Raumes zu erhöhen. Diese Schattendetails spiegeln sich in der kontrastreichen schwarzen Sockelleiste und Griffmulde wider, die den leichten – fast schwebenden – Look der Küche noch verstärkt. Sehen Sie sich ein ähnliches Projekt an – DK Küche.
Außerdem wurden wir mit der Planung der Stauschränke für das Haupt- und Gästebad beauftragt. Das hellrosa Linoleum wurde wieder verwendet, um die Bildsprache der Küche widerzuspiegeln, die speziell für den Einsatz unter den Corean Waschbecken gebaut wurde.
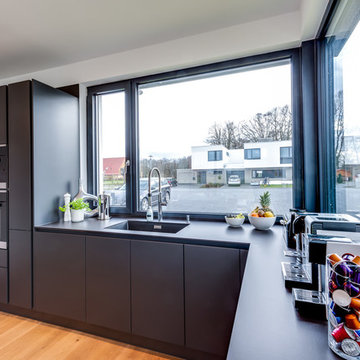
Die hochgefahrenen Lamellenjalousien geben von allen Arbeitsflächen aus den Blick frei auf die Straße und lassen das Tageslicht individuell ein. So zeigt sich die Küche selbst bei trüben Wetterbedingungen vergleichsweise hell.
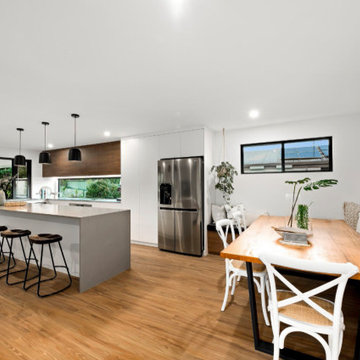
These young and active clients had approached us to help them with there owner builder project. They bought this lovely one owner home in Mooloolaba that was is great condition but very much outdated. The plan was to create more space through open plan design for the kitchen and dining area. The clients had an idea to join the kitchen and dining using clever joinery ideas such as bench seating for the dining room that doubles up as storage. This also allowed us design a large island bench to make food prep on the day to day and entertaining easy. The joinery in the home used all elements of design to bring it together. Using a concrete colour stone, matt white doors and draw fronts with a touch of timber grain helps all the finishes work perfectly together. This carried through all areas of the home to achieve a great continuity. The end result suited the clients perfectly whilst they finished there renovation and go to market. Look forward to the next project with these fantastic clients!
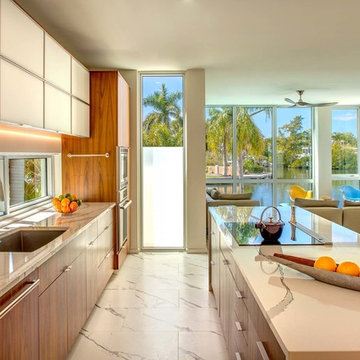
На фото: угловая кухня-гостиная у окна, среднего размера в стиле модернизм с накладной мойкой, плоскими фасадами, фасадами цвета дерева среднего тона, столешницей из кварцевого агломерата, техникой из нержавеющей стали, полом из керамогранита, островом, белым полом и белой столешницей с
Кухня у окна с накладной мойкой – фото дизайна интерьера
5