Кухня у окна с фартуком из травертина – фото дизайна интерьера
Сортировать:
Бюджет
Сортировать:Популярное за сегодня
101 - 120 из 9 740 фото
1 из 3

Kitchen, bathroom and partial renovation of a residence. Design intent was to create a design complimentary to the existing mid century house while introducing hints and love of Japanese lifestyle.
Photographed by: Bo Sundius

Идея дизайна: большая прямая кухня-гостиная в средиземноморском стиле с врезной мойкой, фасадами с выступающей филенкой, темными деревянными фасадами, гранитной столешницей, бежевым фартуком, фартуком из травертина, техникой из нержавеющей стали, бетонным полом, двумя и более островами и разноцветным полом
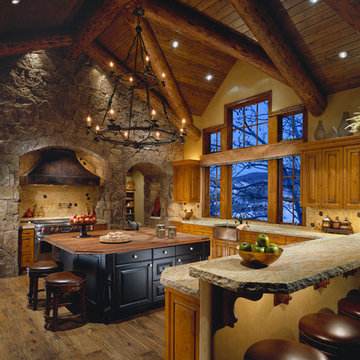
A kitchen that any cook would love to have- spacious, loads of counter space and state-of-the-art appliances – in a rustic mountain style home that brings the grandeur of the surroundings inside.
Photo credits: Design Directives, Dino Tonn
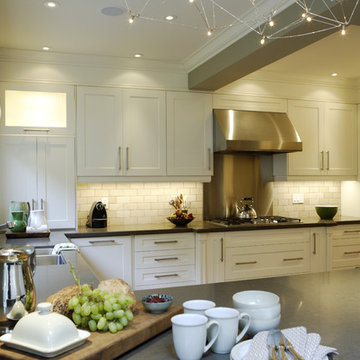
This project was initially a main floor renovation – the kitchen was old and dated and the layout was poor for entertaining.
Sounds simple enough, but it was only achieved by removing a trap door and the original external basement stairs and building a new side entrance to the lower level. From our first meeting I knew that the trap door was going to be the boss of the renovation – sometimes it’s the oddest things in a home that determine the course, size and scope of a project. We increased the size of the main floor by levelling of the back of the house; this increased the foot print in the kitchen and brought in much more natural light. Custom millwork and plaster mouldings were designed and installed in every room. Lighting was updated and new furniture and soft-furnishings were designed and sourced. On the second floor we renovated the master bedroom and the dressing room. In the basement we dug down, greatly improving the head height and formed a cozy media room and a lux laundry and mudroom.
Before and after photographs can be found on our website.
Photography by Tim McGhie

we created a practical, L-shaped kitchen layout with an island bench integrated into the “golden triangle” that reduces steps between sink, stovetop and refrigerator for efficient use of space and ergonomics.
Instead of a splashback, windows are slotted in between the kitchen benchtop and overhead cupboards to allow natural light to enter the generous kitchen space. Overhead cupboards have been stretched to ceiling height to maximise storage space.
Timber screening was installed on the kitchen ceiling and wrapped down to form a bookshelf in the living area, then linked to the timber flooring. This creates a continuous flow and draws attention from the living area to establish an ambience of natural warmth, creating a minimalist and elegant kitchen.
The island benchtop is covered with extra large format porcelain tiles in a 'Calacatta' profile which are have the look of marble but are scratch and stain resistant. The 'crisp white' finish applied on the overhead cupboards blends well into the 'natural oak' look over the lower cupboards to balance the neutral timber floor colour.

Пример оригинального дизайна: огромная кухня-гостиная у окна в стиле кантри с фасадами в стиле шейкер, техникой из нержавеющей стали, островом, синими фасадами, мраморной столешницей, деревянным полом, коричневым полом и разноцветной столешницей

S'inspirer du colombage, le décor de la
maçonnerie de façade, en
jouant des pleins et des
vides, mais aussi des lignes
horizontales et verticales
Свежая идея для дизайна: отдельная, параллельная кухня среднего размера, в белых тонах с отделкой деревом в современном стиле с врезной мойкой, столешницей из плитки, бежевым фартуком, фартуком из травертина, техникой из нержавеющей стали, полом из керамической плитки, островом, бежевым полом и бежевой столешницей - отличное фото интерьера
Свежая идея для дизайна: отдельная, параллельная кухня среднего размера, в белых тонах с отделкой деревом в современном стиле с врезной мойкой, столешницей из плитки, бежевым фартуком, фартуком из травертина, техникой из нержавеющей стали, полом из керамической плитки, островом, бежевым полом и бежевой столешницей - отличное фото интерьера
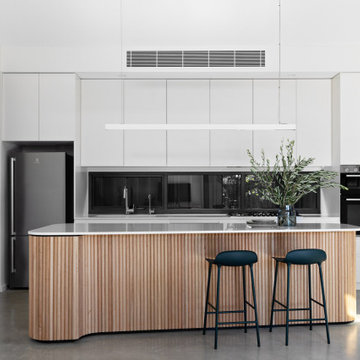
A muted palate of materials allows for the feature island to be the hero with its soft curves and timber lining.
Пример оригинального дизайна: параллельная кухня среднего размера, у окна в стиле модернизм с обеденным столом, врезной мойкой, плоскими фасадами, белыми фасадами, столешницей из кварцита, техникой из нержавеющей стали, бетонным полом, островом, серым полом и белой столешницей
Пример оригинального дизайна: параллельная кухня среднего размера, у окна в стиле модернизм с обеденным столом, врезной мойкой, плоскими фасадами, белыми фасадами, столешницей из кварцита, техникой из нержавеющей стали, бетонным полом, островом, серым полом и белой столешницей

Идея дизайна: прямая кухня среднего размера в скандинавском стиле с обеденным столом, двойной мойкой, плоскими фасадами, светлыми деревянными фасадами, столешницей из талькохлорита, бежевым фартуком, фартуком из травертина, техникой из нержавеющей стали, светлым паркетным полом, островом, бежевым полом и бежевой столешницей
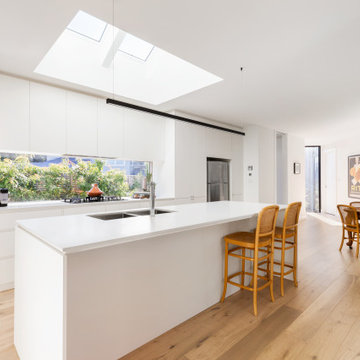
Идея дизайна: параллельная кухня-гостиная у окна, среднего размера в скандинавском стиле с врезной мойкой, плоскими фасадами, белыми фасадами, столешницей из кварцевого агломерата, техникой из нержавеющей стали, светлым паркетным полом, островом, бежевым полом и белой столешницей

©2017 Daniel Feldkamp Photography
На фото: отдельная, п-образная кухня среднего размера в стиле неоклассика (современная классика) с врезной мойкой, плоскими фасадами, бежевыми фасадами, столешницей из кварцевого агломерата, бежевым фартуком, фартуком из травертина, черной техникой, полом из керамогранита, островом, бежевым полом, бежевой столешницей и многоуровневым потолком с
На фото: отдельная, п-образная кухня среднего размера в стиле неоклассика (современная классика) с врезной мойкой, плоскими фасадами, бежевыми фасадами, столешницей из кварцевого агломерата, бежевым фартуком, фартуком из травертина, черной техникой, полом из керамогранита, островом, бежевым полом, бежевой столешницей и многоуровневым потолком с

This mud room/laundry space is the starting point for the implementation of the Farm to Fork design concept of this beautiful home. Fruits and vegetables grown onsite can be cleaned in this spacious laundry room and then prepared for preservation, storage or cooking in the adjacent prep kitchen glimpsed through the barn door.
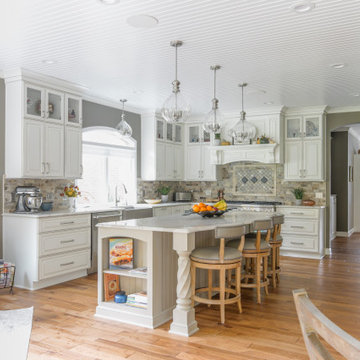
Свежая идея для дизайна: большая угловая кухня в классическом стиле с обеденным столом, с полувстраиваемой мойкой (с передним бортиком), фасадами с выступающей филенкой, белыми фасадами, столешницей из кварцевого агломерата, бежевым фартуком, фартуком из травертина, техникой из нержавеющей стали, паркетным полом среднего тона, островом, коричневым полом и белой столешницей - отличное фото интерьера
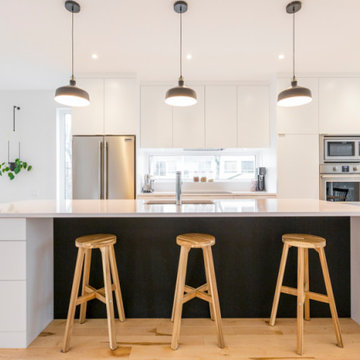
Стильный дизайн: прямая кухня-гостиная у окна, среднего размера в скандинавском стиле с врезной мойкой, фасадами с декоративным кантом, белыми фасадами, столешницей из ламината, техникой из нержавеющей стали, светлым паркетным полом, островом, бежевым полом и белой столешницей - последний тренд

This kitchen remodel has a 5 foot Galley Workstation with a 36" induction cook top opposite it in the island. The ceiling exhaust hood provides lighting for the island.
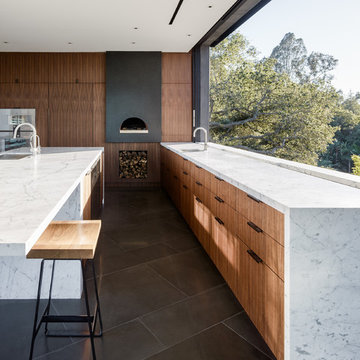
Пример оригинального дизайна: угловая кухня у окна в стиле модернизм с врезной мойкой, плоскими фасадами, фасадами цвета дерева среднего тона, техникой из нержавеющей стали, островом, серым полом и белой столешницей
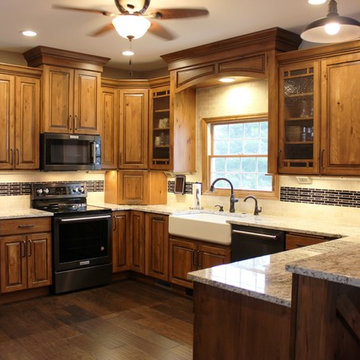
A rural Kewanee home gets a remodeled kitchen featuring Rustic Beech cabinetry and White Sand Granite tops, Black Stainless Steel appliances, and the legrand undercabinet lighting system. Kitchen remodeled from start to finish by Village Home Stores.

David Livingston
На фото: п-образная кухня у окна в стиле рустика с обеденным столом, с полувстраиваемой мойкой (с передним бортиком), плоскими фасадами, темными деревянными фасадами, столешницей из бетона, паркетным полом среднего тона, полуостровом, серой столешницей и техникой под мебельный фасад с
На фото: п-образная кухня у окна в стиле рустика с обеденным столом, с полувстраиваемой мойкой (с передним бортиком), плоскими фасадами, темными деревянными фасадами, столешницей из бетона, паркетным полом среднего тона, полуостровом, серой столешницей и техникой под мебельный фасад с
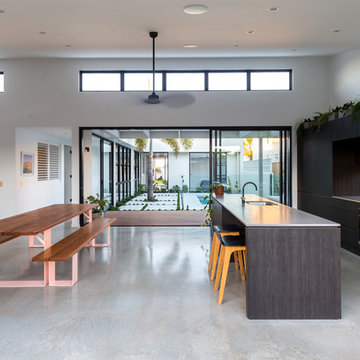
Tim Casagrande
Стильный дизайн: параллельная кухня-гостиная у окна в современном стиле с врезной мойкой, плоскими фасадами, темными деревянными фасадами, бетонным полом, островом, серым полом и белой столешницей - последний тренд
Стильный дизайн: параллельная кухня-гостиная у окна в современном стиле с врезной мойкой, плоскими фасадами, темными деревянными фасадами, бетонным полом, островом, серым полом и белой столешницей - последний тренд

John Cancelino
На фото: большая кухня у окна в современном стиле с врезной мойкой, плоскими фасадами, фасадами цвета дерева среднего тона, техникой из нержавеющей стали, паркетным полом среднего тона, островом и мраморной столешницей с
На фото: большая кухня у окна в современном стиле с врезной мойкой, плоскими фасадами, фасадами цвета дерева среднего тона, техникой из нержавеющей стали, паркетным полом среднего тона, островом и мраморной столешницей с
Кухня у окна с фартуком из травертина – фото дизайна интерьера
6