Кухня у окна с фартуком из кирпича – фото дизайна интерьера
Сортировать:
Бюджет
Сортировать:Популярное за сегодня
121 - 140 из 13 878 фото
1 из 3

Свежая идея для дизайна: маленькая угловая кухня в современном стиле с обеденным столом, фасадами в стиле шейкер, синими фасадами, столешницей из кварцевого агломерата, синим фартуком, фартуком из кирпича, техникой из нержавеющей стали, бетонным полом, серым полом, белой столешницей и деревянным потолком без острова для на участке и в саду - отличное фото интерьера
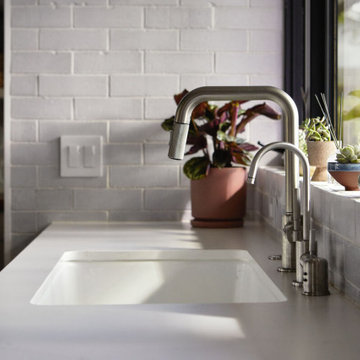
Our White Mountains thin Brick and Glazed Edge trim add texture and character to this stunning kitchen.
DESIGN
CGC Design
PHOTOS
Andy McRory
TILE SHOWN
Thin Brick in White Mountain

A black steel backsplash extends from the kitchen counter to the ceiling. Floating steel shelves free up counterspace while emphasizing the feature wall.The kitchen counter is topped with a white Caeserstone and a stained oak base.

Settled within a graffiti-covered laneway in the trendy heart of Mt Lawley you will find this four-bedroom, two-bathroom home.
The owners; a young professional couple wanted to build a raw, dark industrial oasis that made use of every inch of the small lot. Amenities aplenty, they wanted their home to complement the urban inner-city lifestyle of the area.
One of the biggest challenges for Limitless on this project was the small lot size & limited access. Loading materials on-site via a narrow laneway required careful coordination and a well thought out strategy.
Paramount in bringing to life the client’s vision was the mixture of materials throughout the home. For the second story elevation, black Weathertex Cladding juxtaposed against the white Sto render creates a bold contrast.
Upon entry, the room opens up into the main living and entertaining areas of the home. The kitchen crowns the family & dining spaces. The mix of dark black Woodmatt and bespoke custom cabinetry draws your attention. Granite benchtops and splashbacks soften these bold tones. Storage is abundant.
Polished concrete flooring throughout the ground floor blends these zones together in line with the modern industrial aesthetic.
A wine cellar under the staircase is visible from the main entertaining areas. Reclaimed red brickwork can be seen through the frameless glass pivot door for all to appreciate — attention to the smallest of details in the custom mesh wine rack and stained circular oak door handle.
Nestled along the north side and taking full advantage of the northern sun, the living & dining open out onto a layered alfresco area and pool. Bordering the outdoor space is a commissioned mural by Australian illustrator Matthew Yong, injecting a refined playfulness. It’s the perfect ode to the street art culture the laneways of Mt Lawley are so famous for.
Engineered timber flooring flows up the staircase and throughout the rooms of the first floor, softening the private living areas. Four bedrooms encircle a shared sitting space creating a contained and private zone for only the family to unwind.
The Master bedroom looks out over the graffiti-covered laneways bringing the vibrancy of the outside in. Black stained Cedarwest Squareline cladding used to create a feature bedhead complements the black timber features throughout the rest of the home.
Natural light pours into every bedroom upstairs, designed to reflect a calamity as one appreciates the hustle of inner city living outside its walls.
Smart wiring links each living space back to a network hub, ensuring the home is future proof and technology ready. An intercom system with gate automation at both the street and the lane provide security and the ability to offer guests access from the comfort of their living area.
Every aspect of this sophisticated home was carefully considered and executed. Its final form; a modern, inner-city industrial sanctuary with its roots firmly grounded amongst the vibrant urban culture of its surrounds.

На фото: угловая кухня у окна в современном стиле с врезной мойкой, плоскими фасадами, черными фасадами, бетонным полом, островом, серым полом, белой столешницей и сводчатым потолком с

Transitional kitchen with beautiful wood cabinets with natural finish, dark brown and black accents, brick backsplash, double stoves, large fridge, gas stovetop, two sinks, and stunning views

This kitchen replaced the one original to this 1963 built residence. The now empty nester couple entertain frequently including their large extended family during the holidays. Separating work and social spaces was as important as crafting a space that was conducive to their love of cooking and hanging with family and friends. Simple lines, simple cleanup, and classic tones create an environment that will be in style for many years. Subtle unique touches like the painted wood ceiling, pop up island receptacle/usb and receptacles/usb hidden at the bottom of the upper cabinets add functionality and intrigue. Ample LED lighting on dimmers both ceiling and undercabinet mounted provide ample task lighting. SubZero 42” refrigerator, 36” Viking Range, island pendant lights by Restoration Hardware. The ceiling is framed with white cove molding, the dark colored beadboard actually elevates the feeling of height. It was sanded and spray painted offsite with professional automotive paint equipment. It reflects light beautifully. No one expects this kind of detail and it has been quite fun watching people’s reactions to it. There are white painted perimeter cabinets and Walnut stained island cabinets. A high gloss, mostly white floor was installed from the front door, down the foyer hall and into the kitchen. It contrasts beautifully with the existing dark hardwood floors.Designers Patrick Franz and Kimberly Robbins. Photography by Tom Maday.
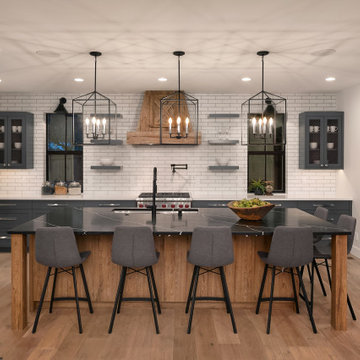
Enfort Homes - 2019
Пример оригинального дизайна: большая кухня-гостиная в стиле кантри с фасадами в стиле шейкер, серыми фасадами, белым фартуком, фартуком из кирпича, техникой из нержавеющей стали, паркетным полом среднего тона, островом и белой столешницей
Пример оригинального дизайна: большая кухня-гостиная в стиле кантри с фасадами в стиле шейкер, серыми фасадами, белым фартуком, фартуком из кирпича, техникой из нержавеющей стали, паркетным полом среднего тона, островом и белой столешницей

Источник вдохновения для домашнего уюта: п-образная кухня с врезной мойкой, фасадами с утопленной филенкой, синими фасадами, столешницей из кварцита, фартуком из кирпича, техникой под мебельный фасад, светлым паркетным полом, островом, бежевым полом и бежевой столешницей

The homeowners wanted to open up their living and kitchen area to create a more open plan. We relocated doors and tore open a wall to make that happen. New cabinetry and floors where installed and the ceiling and fireplace where painted. This home now functions the way it should for this young family!

The PLFW 520 is a fantastic option for your kitchen. It features a powerful 600 CFM blower; at 600 CFM, this is one of our quietest models. It runs at just 4.5 sones on max power. It also features a sleek LED display control panel that can be adjusted to six different speeds to suit your cooking style. You can also turn the LED lights on and off here; these lights illuminate your entire cooktop and last several years.
The PLFW 520 is manufactured with durable 430 stainless steel which will keep your range hood in good condition for years. This model comes in 24", 30", 36", 42", and 48" sizes.
For more product information, click on the link below:
https://www.prolinerangehoods.com/catalogsearch/result/?q=plfw%20520

Источник вдохновения для домашнего уюта: маленькая светлая кухня в стиле лофт с обеденным столом, монолитной мойкой, фасадами в стиле шейкер, белыми фасадами, столешницей из нержавеющей стали, красным фартуком, фартуком из кирпича, цветной техникой и светлым паркетным полом для на участке и в саду
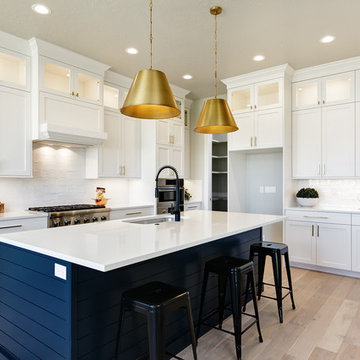
На фото: большая п-образная кухня в стиле кантри с обеденным столом, врезной мойкой, фасадами с утопленной филенкой, белыми фасадами, столешницей из кварцевого агломерата, белым фартуком, фартуком из кирпича, техникой из нержавеющей стали, светлым паркетным полом, островом, бежевым полом и белой столешницей с
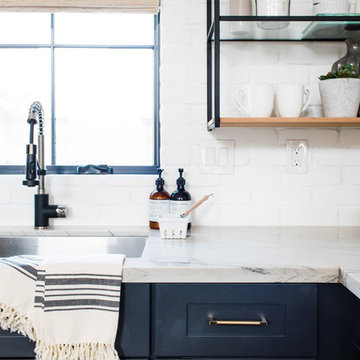
Design: Hartford House Design & Build
PC: Nick Sorensen
Свежая идея для дизайна: угловая кухня среднего размера в стиле модернизм с обеденным столом, врезной мойкой, фасадами в стиле шейкер, синими фасадами, столешницей из кварцита, белым фартуком, фартуком из кирпича, техникой из нержавеющей стали, светлым паркетным полом, бежевым полом и белой столешницей - отличное фото интерьера
Свежая идея для дизайна: угловая кухня среднего размера в стиле модернизм с обеденным столом, врезной мойкой, фасадами в стиле шейкер, синими фасадами, столешницей из кварцита, белым фартуком, фартуком из кирпича, техникой из нержавеющей стали, светлым паркетным полом, бежевым полом и белой столешницей - отличное фото интерьера

На фото: параллельная кухня у окна в современном стиле с белыми фасадами, столешницей из бетона, паркетным полом среднего тона, островом, коричневым полом и серой столешницей

Идея дизайна: большая п-образная кухня в стиле лофт с обеденным столом, с полувстраиваемой мойкой (с передним бортиком), фасадами в стиле шейкер, черными фасадами, красным фартуком, фартуком из кирпича, техникой из нержавеющей стали, полом из ламината, островом, коричневым полом и белой столешницей

Photography Alex Hayden
Construction Mercer Builders
На фото: п-образная кухня у окна в стиле ретро с врезной мойкой, плоскими фасадами, фасадами цвета дерева среднего тона, светлым паркетным полом, островом, бежевым полом и серой столешницей
На фото: п-образная кухня у окна в стиле ретро с врезной мойкой, плоскими фасадами, фасадами цвета дерева среднего тона, светлым паркетным полом, островом, бежевым полом и серой столешницей
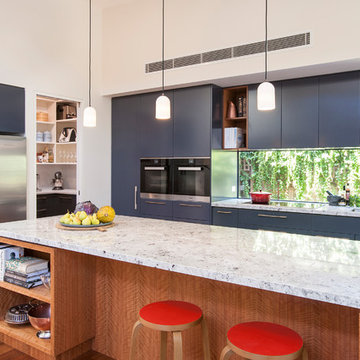
Photo: Mark Fergus
Стильный дизайн: большая прямая кухня-гостиная у окна в стиле неоклассика (современная классика) с двойной мойкой, синими фасадами, гранитной столешницей, черной техникой, паркетным полом среднего тона, островом и белой столешницей - последний тренд
Стильный дизайн: большая прямая кухня-гостиная у окна в стиле неоклассика (современная классика) с двойной мойкой, синими фасадами, гранитной столешницей, черной техникой, паркетным полом среднего тона, островом и белой столешницей - последний тренд
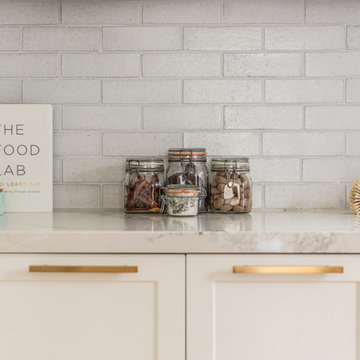
Fireclay Tile's glazed thin Brick in a rustic white glaze adds hand-hewn texture to this fresh white cottage-inspired kitchen. Sample Fireclay Tile's hand-mixed glazed thin Brick colors at FireclayTile.com.
FIRECLAY TILE SHOWN
Glazed Thin Brick in White Mountains
DESIGN
Benni Amadi Interiors
PHOTOS
Lauren Edith
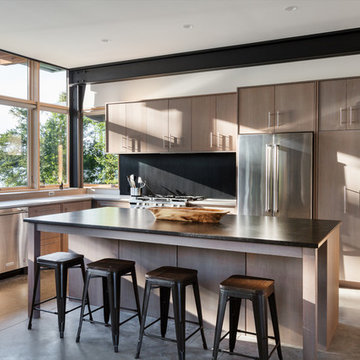
The clients desired a building that would be low-slung, fit into the contours of the site, and would invoke a modern, yet camp-like arrangement of gathering and sleeping spaces.
Кухня у окна с фартуком из кирпича – фото дизайна интерьера
7