Кухня у окна с фартуком из дерева – фото дизайна интерьера
Сортировать:
Бюджет
Сортировать:Популярное за сегодня
161 - 180 из 15 187 фото
1 из 3

Architecture and Interiors: Anderson Studio of Architecture & Design; Emily Cox, Director of Interiors and Michelle Suddeth, Design Assistant
Floors: Painted Hardwoods
Walls: Shiplap
Lights: Vintage Marine Pendants
Plumbing & Appliances: Ferguson Enterprises
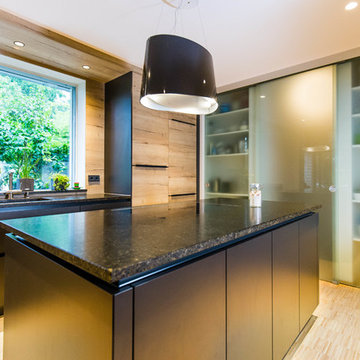
Moderne, schwarze Einbauküche
Источник вдохновения для домашнего уюта: п-образная кухня-гостиная среднего размера в современном стиле с монолитной мойкой, плоскими фасадами, мраморной столешницей, бежевым фартуком, фартуком из дерева, полом из бамбука, островом, бежевым полом и черной столешницей
Источник вдохновения для домашнего уюта: п-образная кухня-гостиная среднего размера в современном стиле с монолитной мойкой, плоскими фасадами, мраморной столешницей, бежевым фартуком, фартуком из дерева, полом из бамбука, островом, бежевым полом и черной столешницей
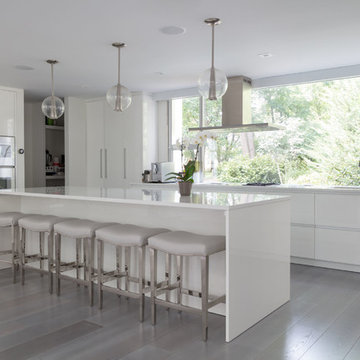
На фото: кухня у окна в современном стиле с плоскими фасадами, белыми фасадами, островом, серым полом и мойкой у окна
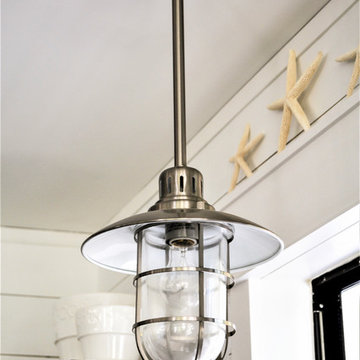
We transformed an outdated, lack luster beach house on Fripp Island into a coastal retreat complete with southern charm and bright personality. The main living space was opened up to allow for a charming kitchen with open shelving, white painted ship lap, a large inviting island and sleek stainless steel appliances. Nautical details are woven throughout adding to the charisma and simplistic beauty of this coastal home. New dark hardwood floors contrast with the soft white walls and cabinetry, while also coordinating with the dark window sashes and mullions. The new open plan allows an abundance of natural light to wash through the interior space with ease. Tropical vegetation form beautiful views and welcome visitors like an old friend to the grand front stairway. The play between dark and light continues on the exterior with crisp contrast balanced by soft hues and warm stains. What was once nothing more than a shelter, is now a retreat worthy of the paradise that envelops it.
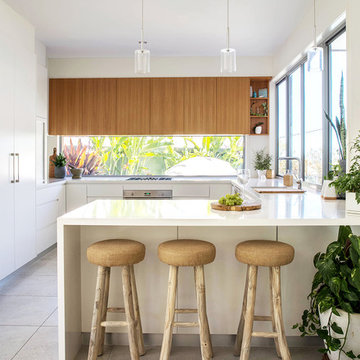
Villa Styling
Свежая идея для дизайна: п-образная кухня у окна в современном стиле с врезной мойкой, плоскими фасадами, фасадами цвета дерева среднего тона, техникой из нержавеющей стали и серым полом - отличное фото интерьера
Свежая идея для дизайна: п-образная кухня у окна в современном стиле с врезной мойкой, плоскими фасадами, фасадами цвета дерева среднего тона, техникой из нержавеющей стали и серым полом - отличное фото интерьера

Manufacturer: Golden Eagle Log Homes - http://www.goldeneagleloghomes.com/
Builder: Rich Leavitt – Leavitt Contracting - http://leavittcontracting.com/
Location: Mount Washington Valley, Maine
Project Name: South Carolina 2310AR
Square Feet: 4,100
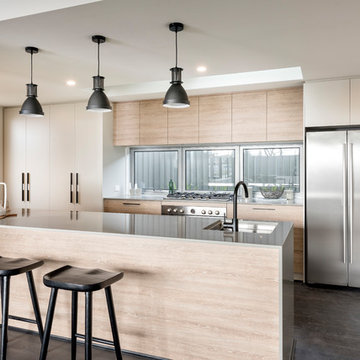
На фото: отдельная, параллельная кухня у окна в современном стиле с врезной мойкой, плоскими фасадами, светлыми деревянными фасадами, техникой из нержавеющей стали, темным паркетным полом, островом и серым полом
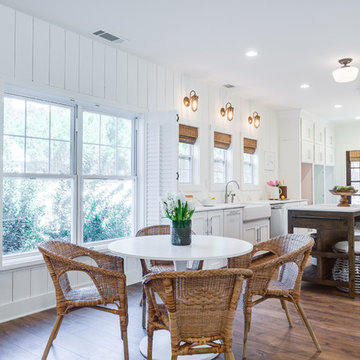
Свежая идея для дизайна: п-образная кухня среднего размера в морском стиле с с полувстраиваемой мойкой (с передним бортиком), фасадами в стиле шейкер, белыми фасадами, мраморной столешницей, белым фартуком, фартуком из дерева, техникой из нержавеющей стали, паркетным полом среднего тона, островом и коричневым полом - отличное фото интерьера
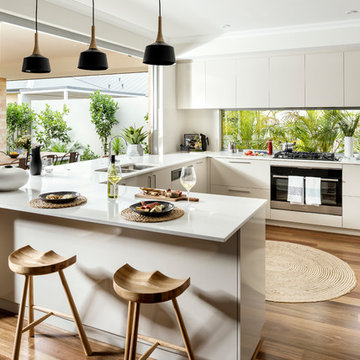
DMAX Photography
Пример оригинального дизайна: п-образная кухня-гостиная у окна в современном стиле с двойной мойкой, плоскими фасадами, бежевыми фасадами, техникой из нержавеющей стали, паркетным полом среднего тона, полуостровом и коричневым полом
Пример оригинального дизайна: п-образная кухня-гостиная у окна в современном стиле с двойной мойкой, плоскими фасадами, бежевыми фасадами, техникой из нержавеющей стали, паркетным полом среднего тона, полуостровом и коричневым полом
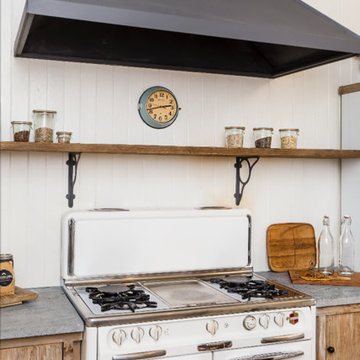
Kitchen in Rustic remodel nestled in the lush Mill Valley Hills, North Bay of San Francisco.
Leila Seppa Photography.
На фото: маленькая отдельная кухня в стиле рустика с с полувстраиваемой мойкой (с передним бортиком), фасадами цвета дерева среднего тона, белым фартуком, фартуком из дерева, белой техникой, светлым паркетным полом и островом для на участке и в саду
На фото: маленькая отдельная кухня в стиле рустика с с полувстраиваемой мойкой (с передним бортиком), фасадами цвета дерева среднего тона, белым фартуком, фартуком из дерева, белой техникой, светлым паркетным полом и островом для на участке и в саду

Пример оригинального дизайна: большая параллельная кухня у окна в современном стиле с обеденным столом, врезной мойкой, плоскими фасадами, серыми фасадами, столешницей из кварцевого агломерата, техникой из нержавеющей стали, полом из ламината, островом и коричневым полом
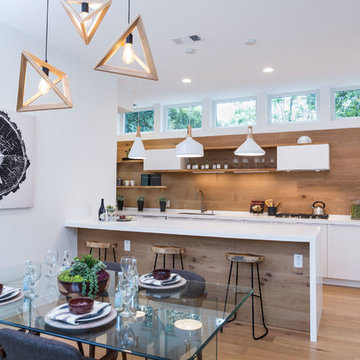
Стильный дизайн: прямая кухня в современном стиле с обеденным столом, плоскими фасадами, белыми фасадами, фартуком из дерева, светлым паркетным полом и островом - последний тренд

Пример оригинального дизайна: маленькая параллельная кухня в классическом стиле с кладовкой, открытыми фасадами, белыми фасадами, столешницей из ламината, белым фартуком, фартуком из дерева и полом из керамической плитки для на участке и в саду
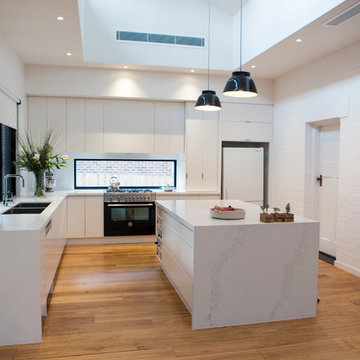
Tina Giorgio Photography
На фото: большая угловая кухня у окна в современном стиле с белыми фасадами, столешницей из кварцевого агломерата, островом, плоскими фасадами, белой техникой, паркетным полом среднего тона, обеденным столом и двойной мойкой с
На фото: большая угловая кухня у окна в современном стиле с белыми фасадами, столешницей из кварцевого агломерата, островом, плоскими фасадами, белой техникой, паркетным полом среднего тона, обеденным столом и двойной мойкой с
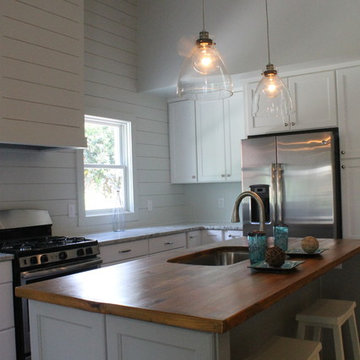
На фото: угловая кухня-гостиная среднего размера в стиле кантри с врезной мойкой, фасадами в стиле шейкер, белыми фасадами, гранитной столешницей, белым фартуком, фартуком из дерева, техникой из нержавеющей стали, паркетным полом среднего тона и островом с

Barry Calhoun Photography
Свежая идея для дизайна: огромная угловая кухня-гостиная у окна в стиле модернизм с плоскими фасадами, гранитной столешницей, светлым паркетным полом, островом, черной техникой, бежевым полом, накладной мойкой, светлыми деревянными фасадами, черным фартуком и черной столешницей - отличное фото интерьера
Свежая идея для дизайна: огромная угловая кухня-гостиная у окна в стиле модернизм с плоскими фасадами, гранитной столешницей, светлым паркетным полом, островом, черной техникой, бежевым полом, накладной мойкой, светлыми деревянными фасадами, черным фартуком и черной столешницей - отличное фото интерьера
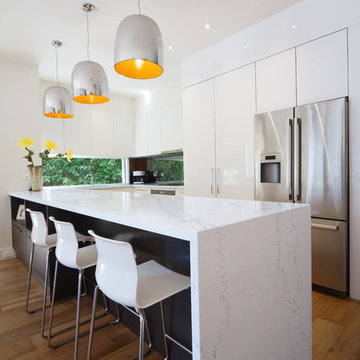
countertop is PentalQuartz in Avenza
Идея дизайна: п-образная кухня у окна, среднего размера в стиле модернизм с обеденным столом, врезной мойкой, плоскими фасадами, белыми фасадами, мраморной столешницей, техникой из нержавеющей стали, паркетным полом среднего тона, полуостровом и коричневым полом
Идея дизайна: п-образная кухня у окна, среднего размера в стиле модернизм с обеденным столом, врезной мойкой, плоскими фасадами, белыми фасадами, мраморной столешницей, техникой из нержавеющей стали, паркетным полом среднего тона, полуостровом и коричневым полом
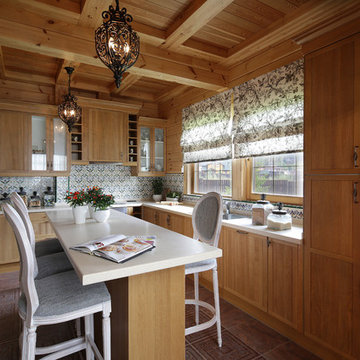
фото Надежда Серебрякова
Свежая идея для дизайна: п-образная кухня у окна в стиле кантри с фасадами в стиле шейкер, фасадами цвета дерева среднего тона, разноцветным фартуком, полом из керамической плитки и островом в частном доме - отличное фото интерьера
Свежая идея для дизайна: п-образная кухня у окна в стиле кантри с фасадами в стиле шейкер, фасадами цвета дерева среднего тона, разноцветным фартуком, полом из керамической плитки и островом в частном доме - отличное фото интерьера
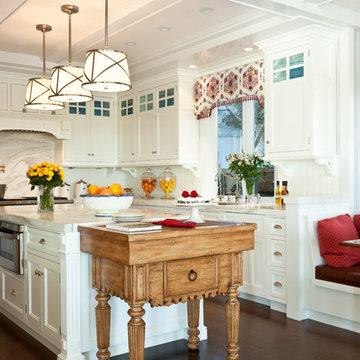
The kitchen with a decidedly New England-style motif, with cabinetry painted in 'turn of the century' standards, where a thin coat of plaster is applied to the wood and then sanded smooth prior to applying the final paint finish. An antique butcher-block table at the end of the island reinforces the vintage feel.

This kitchen was only made possible by a combination of manipulating the architecture of the house and redefining the spaces. Some structural limitations gave rise to elegant solutions in the design of the demising walls and the ceiling over the kitchen. This ceiling design motif was repeated for the breakfast area and the dining room adjacent. The former porch was captured to the interior for an enhanced breakfast room. New defining walls established a language that was repeated in the cabinet layout. A walnut eating bar is shaped to match the walnut cabinets that surround the fridge. This bridge shape was again repeated in the shape of the countertop.
Two-tone cabinets of black gloss lacquer and horizontal grain-matched walnut create a striking contrast to each other and are complimented by the limestone floor and stainless appliances. By intentionally leaving the cooktop wall empty of uppers that tough the ceiling, a simple solution of walnut backsplash panels adds to the width perception of the room.
Photo Credit: Metropolis Studio
Кухня у окна с фартуком из дерева – фото дизайна интерьера
9