Кухня у окна с бетонным полом – фото дизайна интерьера
Сортировать:
Бюджет
Сортировать:Популярное за сегодня
41 - 60 из 327 фото
1 из 3
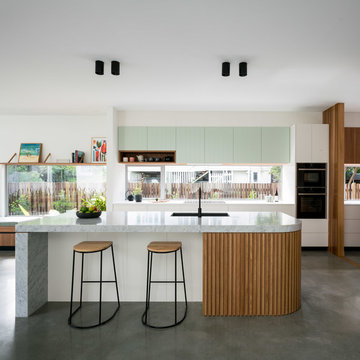
Angus Martin
Идея дизайна: параллельная кухня-гостиная у окна в стиле ретро с одинарной мойкой, плоскими фасадами, белыми фасадами, бетонным полом, островом, серым полом, серой столешницей и двухцветным гарнитуром
Идея дизайна: параллельная кухня-гостиная у окна в стиле ретро с одинарной мойкой, плоскими фасадами, белыми фасадами, бетонным полом, островом, серым полом, серой столешницей и двухцветным гарнитуром
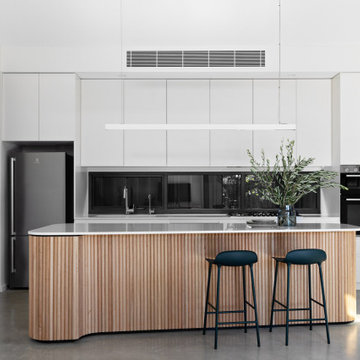
A muted palate of materials allows for the feature island to be the hero with its soft curves and timber lining.
Пример оригинального дизайна: параллельная кухня среднего размера, у окна в стиле модернизм с обеденным столом, врезной мойкой, плоскими фасадами, белыми фасадами, столешницей из кварцита, техникой из нержавеющей стали, бетонным полом, островом, серым полом и белой столешницей
Пример оригинального дизайна: параллельная кухня среднего размера, у окна в стиле модернизм с обеденным столом, врезной мойкой, плоскими фасадами, белыми фасадами, столешницей из кварцита, техникой из нержавеющей стали, бетонным полом, островом, серым полом и белой столешницей
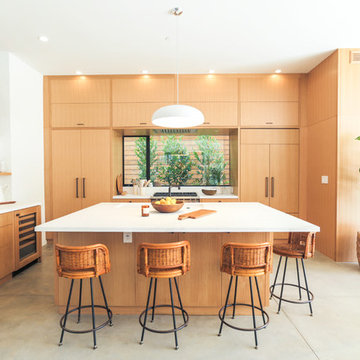
Источник вдохновения для домашнего уюта: кухня у окна в современном стиле с врезной мойкой, плоскими фасадами, светлыми деревянными фасадами, техникой под мебельный фасад, бетонным полом, островом, серым полом и окном

kitchenhouse
Стильный дизайн: параллельная кухня у окна в стиле модернизм с врезной мойкой, фасадами цвета дерева среднего тона, столешницей из бетона, серым фартуком, техникой из нержавеющей стали, бетонным полом, серым полом, серой столешницей, обеденным столом и плоскими фасадами без острова - последний тренд
Стильный дизайн: параллельная кухня у окна в стиле модернизм с врезной мойкой, фасадами цвета дерева среднего тона, столешницей из бетона, серым фартуком, техникой из нержавеющей стали, бетонным полом, серым полом, серой столешницей, обеденным столом и плоскими фасадами без острова - последний тренд

The scullery from our Love Shack TV project . This is a pantry space that leads from the kitchen through to the laundry/mudroom. The scullery is equipped with a sink, integrated dishwasher, fridge and lots of tall pantry cabinetry with roll-out shelves.
Designed By: Rex Hirst
Photographed By: Tim Turner

Lucy Walters Photography
Пример оригинального дизайна: угловая кухня у окна в скандинавском стиле с накладной мойкой, плоскими фасадами, черными фасадами, деревянной столешницей, черной техникой, бетонным полом, серым полом, бежевой столешницей и мойкой у окна
Пример оригинального дизайна: угловая кухня у окна в скандинавском стиле с накладной мойкой, плоскими фасадами, черными фасадами, деревянной столешницей, черной техникой, бетонным полом, серым полом, бежевой столешницей и мойкой у окна
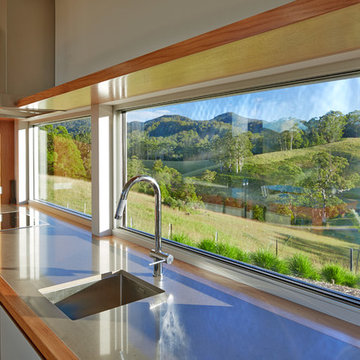
Marian Riabic
Источник вдохновения для домашнего уюта: большая прямая кухня у окна в современном стиле с одинарной мойкой, плоскими фасадами, белыми фасадами, столешницей из нержавеющей стали, техникой из нержавеющей стали и бетонным полом
Источник вдохновения для домашнего уюта: большая прямая кухня у окна в современном стиле с одинарной мойкой, плоскими фасадами, белыми фасадами, столешницей из нержавеющей стали, техникой из нержавеющей стали и бетонным полом
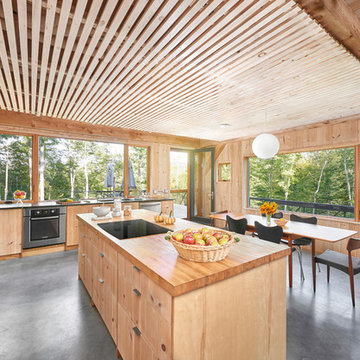
Jared McKenna
На фото: кухня у окна в стиле рустика с обеденным столом, плоскими фасадами, светлыми деревянными фасадами, деревянной столешницей, техникой из нержавеющей стали, бетонным полом и островом
На фото: кухня у окна в стиле рустика с обеденным столом, плоскими фасадами, светлыми деревянными фасадами, деревянной столешницей, техникой из нержавеющей стали, бетонным полом и островом

Свежая идея для дизайна: угловая кухня у окна в современном стиле с плоскими фасадами, белыми фасадами, техникой из нержавеющей стали, островом, белым полом, белой столешницей, врезной мойкой, столешницей из акрилового камня и бетонным полом - отличное фото интерьера
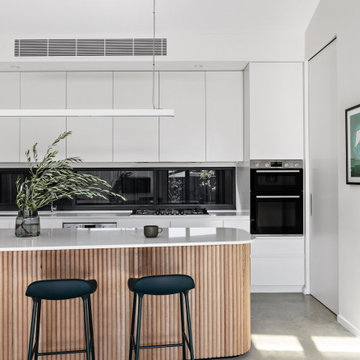
A muted palate of materials allows for the feature island to be the hero with its soft curves and timber lining.
Стильный дизайн: параллельная кухня у окна, среднего размера в стиле модернизм с обеденным столом, врезной мойкой, плоскими фасадами, белыми фасадами, столешницей из кварцита, техникой из нержавеющей стали, бетонным полом, островом, серым полом и белой столешницей - последний тренд
Стильный дизайн: параллельная кухня у окна, среднего размера в стиле модернизм с обеденным столом, врезной мойкой, плоскими фасадами, белыми фасадами, столешницей из кварцита, техникой из нержавеющей стали, бетонным полом, островом, серым полом и белой столешницей - последний тренд
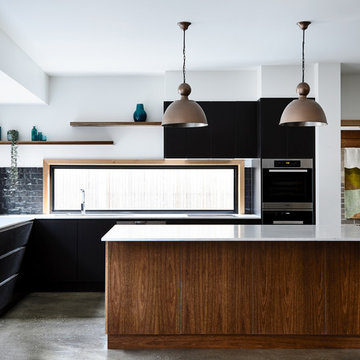
На фото: кухня у окна в современном стиле с плоскими фасадами, бетонным полом, островом, серым полом, черно-белыми фасадами и мойкой у окна с

Kitchen, bathroom and partial renovation of a residence. Design intent was to create a design complimentary to the existing mid century house while introducing hints and love of Japanese lifestyle.
Photographed by: Bo Sundius
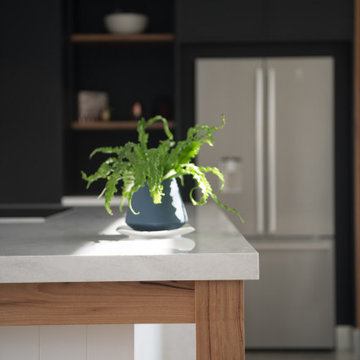
Kitchen Island with 40mm Engineered Stone worktop, timber framework and VJ panel detail.
Пример оригинального дизайна: угловая кухня-гостиная у окна, среднего размера в стиле модернизм с врезной мойкой, плоскими фасадами, белыми фасадами, столешницей из кварцевого агломерата, техникой из нержавеющей стали, бетонным полом, островом и белой столешницей
Пример оригинального дизайна: угловая кухня-гостиная у окна, среднего размера в стиле модернизм с врезной мойкой, плоскими фасадами, белыми фасадами, столешницей из кварцевого агломерата, техникой из нержавеющей стали, бетонным полом, островом и белой столешницей
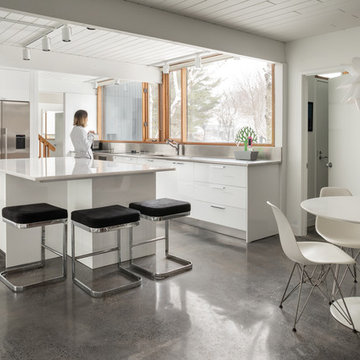
Стильный дизайн: кухня у окна в стиле ретро с обеденным столом, одинарной мойкой, плоскими фасадами, белыми фасадами, техникой из нержавеющей стали, бетонным полом, островом и серым полом - последний тренд
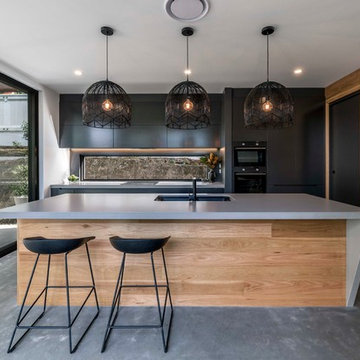
На фото: параллельная кухня у окна в современном стиле с врезной мойкой, плоскими фасадами, черными фасадами, столешницей из бетона, черной техникой, бетонным полом, островом, серым полом и серой столешницей
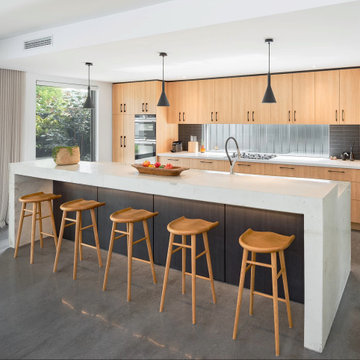
The Project brief for this job was to create a modern two-storey residence for their family home in South Perth. Brad was after a clean contemporary look. We kept the form quite simple and standard to ensure building costs were low, however we incorporated feature piers and stepped the facade cleverly to produce a great looking property.

Settled within a graffiti-covered laneway in the trendy heart of Mt Lawley you will find this four-bedroom, two-bathroom home.
The owners; a young professional couple wanted to build a raw, dark industrial oasis that made use of every inch of the small lot. Amenities aplenty, they wanted their home to complement the urban inner-city lifestyle of the area.
One of the biggest challenges for Limitless on this project was the small lot size & limited access. Loading materials on-site via a narrow laneway required careful coordination and a well thought out strategy.
Paramount in bringing to life the client’s vision was the mixture of materials throughout the home. For the second story elevation, black Weathertex Cladding juxtaposed against the white Sto render creates a bold contrast.
Upon entry, the room opens up into the main living and entertaining areas of the home. The kitchen crowns the family & dining spaces. The mix of dark black Woodmatt and bespoke custom cabinetry draws your attention. Granite benchtops and splashbacks soften these bold tones. Storage is abundant.
Polished concrete flooring throughout the ground floor blends these zones together in line with the modern industrial aesthetic.
A wine cellar under the staircase is visible from the main entertaining areas. Reclaimed red brickwork can be seen through the frameless glass pivot door for all to appreciate — attention to the smallest of details in the custom mesh wine rack and stained circular oak door handle.
Nestled along the north side and taking full advantage of the northern sun, the living & dining open out onto a layered alfresco area and pool. Bordering the outdoor space is a commissioned mural by Australian illustrator Matthew Yong, injecting a refined playfulness. It’s the perfect ode to the street art culture the laneways of Mt Lawley are so famous for.
Engineered timber flooring flows up the staircase and throughout the rooms of the first floor, softening the private living areas. Four bedrooms encircle a shared sitting space creating a contained and private zone for only the family to unwind.
The Master bedroom looks out over the graffiti-covered laneways bringing the vibrancy of the outside in. Black stained Cedarwest Squareline cladding used to create a feature bedhead complements the black timber features throughout the rest of the home.
Natural light pours into every bedroom upstairs, designed to reflect a calamity as one appreciates the hustle of inner city living outside its walls.
Smart wiring links each living space back to a network hub, ensuring the home is future proof and technology ready. An intercom system with gate automation at both the street and the lane provide security and the ability to offer guests access from the comfort of their living area.
Every aspect of this sophisticated home was carefully considered and executed. Its final form; a modern, inner-city industrial sanctuary with its roots firmly grounded amongst the vibrant urban culture of its surrounds.
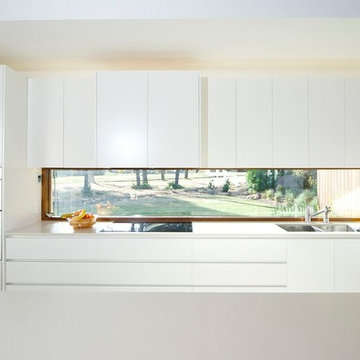
Источник вдохновения для домашнего уюта: параллельная кухня-гостиная у окна, среднего размера в современном стиле с врезной мойкой, плоскими фасадами, белыми фасадами, столешницей из кварцевого агломерата, техникой из нержавеющей стали, бетонным полом, островом и бежевым полом
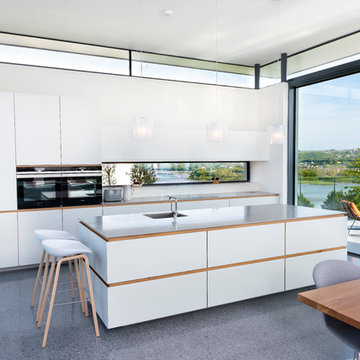
Bespoke handcrafted modern kitchen with beutifuly detailed corners and handmade recessed handles.
Custom high end materials.
Источник вдохновения для домашнего уюта: кухня среднего размера, у окна в современном стиле с обеденным столом, одинарной мойкой, плоскими фасадами, белыми фасадами, черной техникой, бетонным полом, островом и серым полом
Источник вдохновения для домашнего уюта: кухня среднего размера, у окна в современном стиле с обеденным столом, одинарной мойкой, плоскими фасадами, белыми фасадами, черной техникой, бетонным полом, островом и серым полом
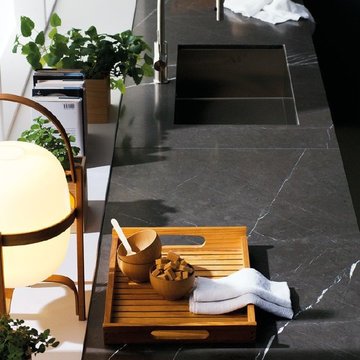
Свежая идея для дизайна: большая п-образная кухня-гостиная у окна в современном стиле с врезной мойкой, плоскими фасадами, серыми фасадами, столешницей из талькохлорита, черной техникой, бетонным полом, полуостровом, серым полом и серой столешницей - отличное фото интерьера
Кухня у окна с бетонным полом – фото дизайна интерьера
3