Кухня у окна – фото дизайна интерьера со средним бюджетом
Сортировать:
Бюджет
Сортировать:Популярное за сегодня
81 - 100 из 630 фото
1 из 3

Open plan kitchen diner with plywood floor-to-ceiling feature storage wall. Contemporary dark grey kitchen with exposed services.
На фото: большая параллельная кухня у окна: освещение в современном стиле с двойной мойкой, серыми фасадами, деревянной столешницей, паркетным полом среднего тона, островом, коричневым полом, коричневой столешницей, обеденным столом и сводчатым потолком с
На фото: большая параллельная кухня у окна: освещение в современном стиле с двойной мойкой, серыми фасадами, деревянной столешницей, паркетным полом среднего тона, островом, коричневым полом, коричневой столешницей, обеденным столом и сводчатым потолком с
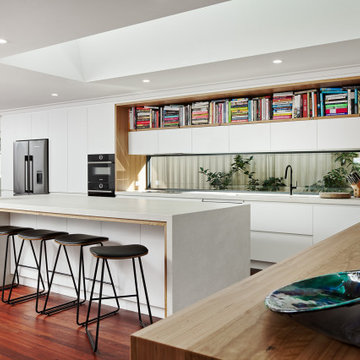
Cookbooks. A place for my clients much loved books was high on the list of reccommendations for thier family‘s new kitchen design. Not being able to part from any, my client needed a dedicated space for them to display amongst the design. The existing formal closed loving at the front of the home, entered into a separate compact kitchen and dining were to be transformed into an open, free flowing interior not disrupted by walls but somewhere the whole family were able to gather.
A soft palette layered with fresh whites, large slabs of clouded concrete benches, planked Jarrah timber floors finished with solid timber Blackbutt accents allow for seamless integration into the home‘s interior. Cabinetry compliments the expansive length of the kitchen, whilst the simplicity of design provides impact to the home.
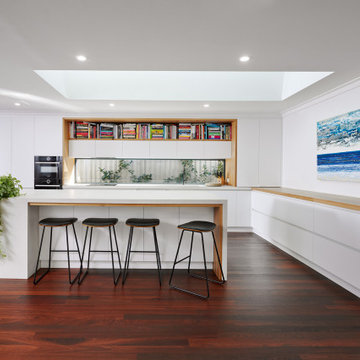
Cookbooks. A place for my clients much loved books was high on the list of reccommendations for thier family‘s new kitchen design. Not being able to part from any, my client needed a dedicated space for them to display amongst the design. The existing formal closed loving at the front of the home, entered into a separate compact kitchen and dining were to be transformed into an open, free flowing interior not disrupted by walls but somewhere the whole family were able to gather.
A soft palette layered with fresh whites, large slabs of clouded concrete benches, planked Jarrah timber floors finished with solid timber Blackbutt accents allow for seamless integration into the home‘s interior. Cabinetry compliments the expansive length of the kitchen, whilst the simplicity of design provides impact to the home.
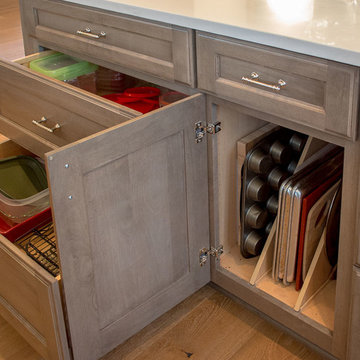
На фото: большая п-образная кухня-гостиная у окна в морском стиле с с полувстраиваемой мойкой (с передним бортиком), фасадами с утопленной филенкой, серыми фасадами, столешницей из кварцевого агломерата, белым фартуком, техникой из нержавеющей стали, светлым паркетным полом и островом с
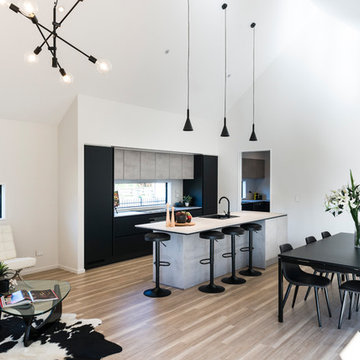
David Reid Homes have produced an absolutley stunning house/home, and Palazzo have supplied and installed a kitchen fit for a king!
This kitchen is finished is a stunbning mat black lacquer, that offer a luxurous feel, and depth to the room.
The mat black is the perfect contrast the concrete laminate that makes up the wall units and the island feature.
The kitchen is finished is a seamless Line-N handle design, that offers a modern design appeal.
The island includes a modern negative detail affect, again, complimenting the character of the concrete.
The cabinets carry through to the scullery and the laundry, to complete the total package.
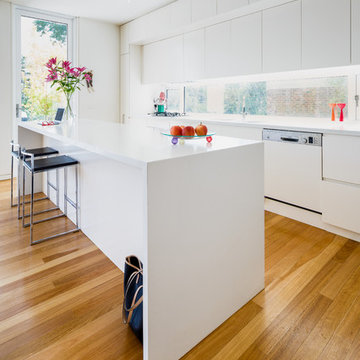
White on white minimalism. Photo Chalk Studio
Источник вдохновения для домашнего уюта: параллельная кухня у окна, среднего размера в современном стиле с белыми фасадами, столешницей из кварцевого агломерата, белой техникой, паркетным полом среднего тона, островом, коричневым полом, белой столешницей и плоскими фасадами
Источник вдохновения для домашнего уюта: параллельная кухня у окна, среднего размера в современном стиле с белыми фасадами, столешницей из кварцевого агломерата, белой техникой, паркетным полом среднего тона, островом, коричневым полом, белой столешницей и плоскими фасадами
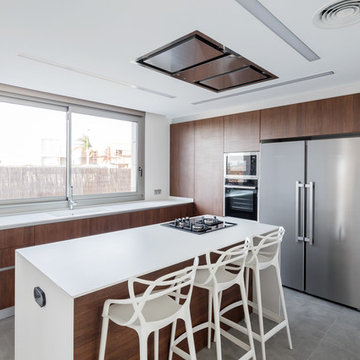
Vivienda proyectada por:
navarro+vicedo arquitectura
Fotografía:
Alejandro Gómez Vives
Пример оригинального дизайна: кухня среднего размера, у окна в стиле модернизм с плоскими фасадами, темными деревянными фасадами, столешницей из кварцевого агломерата, полом из керамической плитки, островом, серым полом, белой столешницей, техникой из нержавеющей стали и одинарной мойкой
Пример оригинального дизайна: кухня среднего размера, у окна в стиле модернизм с плоскими фасадами, темными деревянными фасадами, столешницей из кварцевого агломерата, полом из керамической плитки, островом, серым полом, белой столешницей, техникой из нержавеющей стали и одинарной мойкой
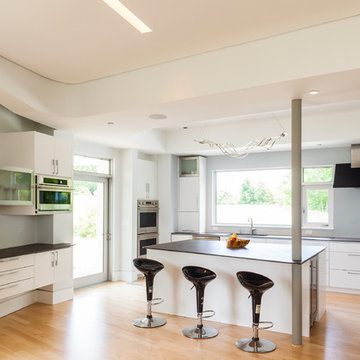
Свежая идея для дизайна: большая отдельная, п-образная кухня у окна в современном стиле с врезной мойкой, плоскими фасадами, белыми фасадами, техникой из нержавеющей стали, светлым паркетным полом, островом и бежевым полом - отличное фото интерьера
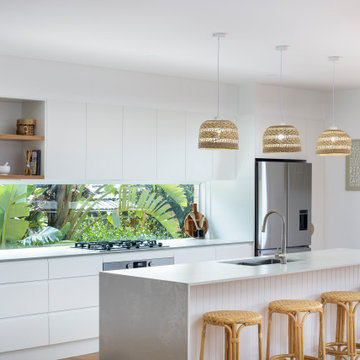
На фото: маленькая параллельная кухня у окна в морском стиле с обеденным столом, врезной мойкой, плоскими фасадами, белыми фасадами, столешницей из кварцевого агломерата, белым фартуком, техникой из нержавеющей стали, островом и белой столешницей для на участке и в саду с
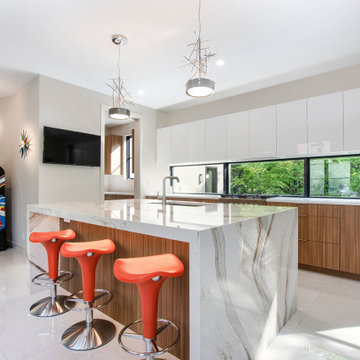
Источник вдохновения для домашнего уюта: параллельная кухня у окна, среднего размера в современном стиле с обеденным столом, врезной мойкой, плоскими фасадами, светлыми деревянными фасадами, столешницей из кварцита, черным фартуком, техникой из нержавеющей стали, полом из керамогранита, островом, белым полом и белой столешницей
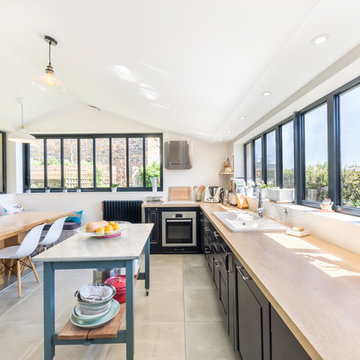
Nous avons démoli l’ancienne véranda pour construire cette extension lumineuse, dans laquelle nous avons installé la cuisine et un espace salle à manger.
Plusieurs corps de métier sont intervenus dans cette rénovation.
Le maçon s’est occupé de décaisser les sols et de construire les nouveaux murs de l’extension, les plâtriers et peintres ont réalisé les préparations, la peinture et l’isolation, le carreleur a posé de grands carreaux au sol, le plombier et l’électricien ont raccordé l’ensemble de la nouvelle pièce, le serrurier et le menuisier ont créé les verrières, les velux, ainsi que les portes, le menuisier s’est occupé de l’aménagement et de la création des rangements, de l’îlot central ainsi que de la desserte. Enfin le charpentier et le couvreur ont créé entièrement la toiture.
Cette maison familiale gagne ainsi une grande pièce de vie ensoleillée, chaleureuse, fonctionnelle et résolument tournée vers la nature.
Photos de Pierre Coussié
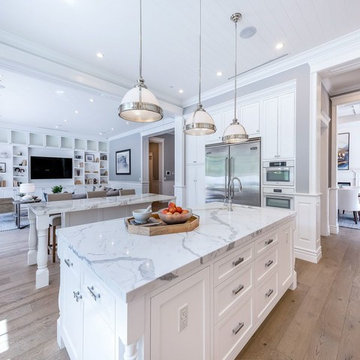
Joana Morrison
Пример оригинального дизайна: большая п-образная кухня у окна в стиле неоклассика (современная классика) с обеденным столом, врезной мойкой, стеклянными фасадами, белыми фасадами, мраморной столешницей, белым фартуком, техникой из нержавеющей стали, светлым паркетным полом, двумя и более островами, коричневым полом и белой столешницей
Пример оригинального дизайна: большая п-образная кухня у окна в стиле неоклассика (современная классика) с обеденным столом, врезной мойкой, стеклянными фасадами, белыми фасадами, мраморной столешницей, белым фартуком, техникой из нержавеющей стали, светлым паркетным полом, двумя и более островами, коричневым полом и белой столешницей
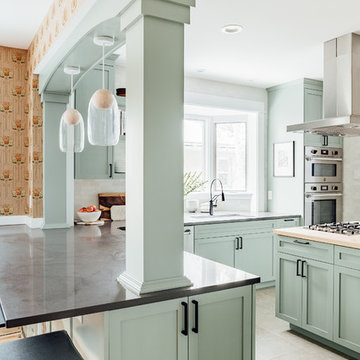
Our client requested interior design and architecture on this lovely Craftsman home to update and brighten the existing kitchen. The pop of color in the cabinetry pairs perfectly with the traditional style of the space.
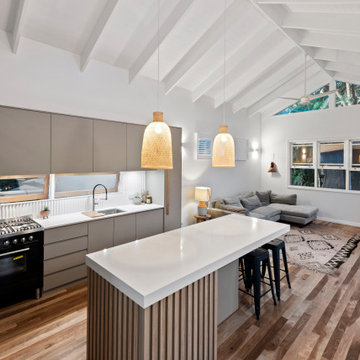
Стильный дизайн: маленькая угловая кухня у окна в скандинавском стиле с обеденным столом, врезной мойкой, серыми фасадами, столешницей из кварцевого агломерата, серым фартуком, черной техникой, светлым паркетным полом, островом, бежевым полом и белой столешницей для на участке и в саду - последний тренд
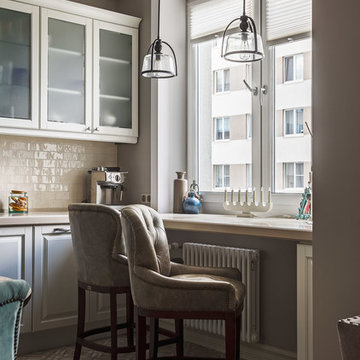
Сергей Красюк
Источник вдохновения для домашнего уюта: большая п-образная кухня-гостиная у окна в современном стиле с накладной мойкой, фасадами с утопленной филенкой, столешницей из акрилового камня, техникой из нержавеющей стали, полом из керамогранита, белыми фасадами, белым фартуком, полуостровом, серым полом и бежевой столешницей
Источник вдохновения для домашнего уюта: большая п-образная кухня-гостиная у окна в современном стиле с накладной мойкой, фасадами с утопленной филенкой, столешницей из акрилового камня, техникой из нержавеющей стали, полом из керамогранита, белыми фасадами, белым фартуком, полуостровом, серым полом и бежевой столешницей
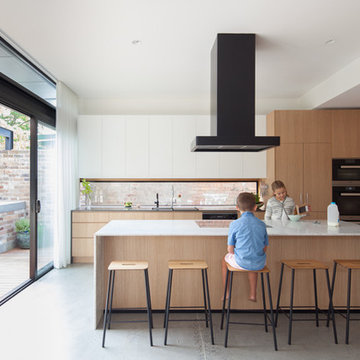
На фото: угловая кухня-гостиная у окна, среднего размера в современном стиле с двойной мойкой, светлыми деревянными фасадами, мраморной столешницей, черной техникой, бетонным полом и островом
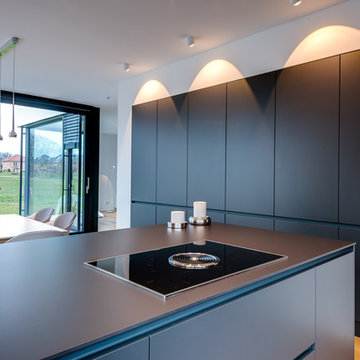
Unkonventionell, dabei praktisch und äußerst strukturiert in der Gesamtwirkung wurden durchgängige, hohe Wandschränke in der Küche integriert, die bis in den Essbereich reichen. Der Einbau in die Wandnische gibt dem großen Mobiliar eine dezente Optik.
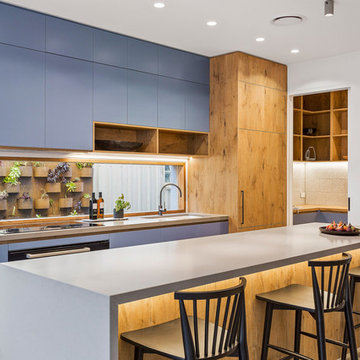
Sam Martin - 4 Walls Media
На фото: параллельная кухня у окна, среднего размера в современном стиле с врезной мойкой, фасадами цвета дерева среднего тона, столешницей из бетона, бетонным полом, островом, серым полом, серой столешницей, обеденным столом, плоскими фасадами и двухцветным гарнитуром с
На фото: параллельная кухня у окна, среднего размера в современном стиле с врезной мойкой, фасадами цвета дерева среднего тона, столешницей из бетона, бетонным полом, островом, серым полом, серой столешницей, обеденным столом, плоскими фасадами и двухцветным гарнитуром с
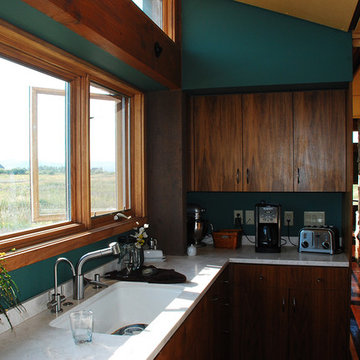
Bunch was asked by design architect Clark Stevens to collaborate on a house in Utah for his brother. The house floats over the wetland on a combination of concrete pier, steel and sips panel floor system letting the wetland flow underneath undisturbed. The building orientation takes advantage of great views east and west toward the mountains. Rhythm of columns and trusses every 8 feet inverts in the double high living room to make a space that is lofty and intimate.
Photographed by: Bo Sundius
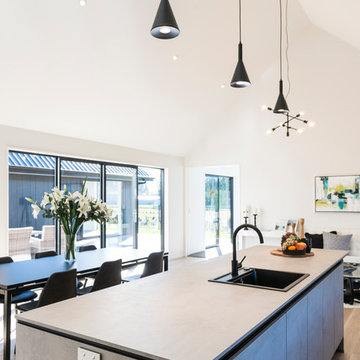
The island allows you to entertain family and friends, while offering a huge, durable working surface to prepare and serve from.
The black granite sink, and black goose neck tap match the cabinets perfectly.
The handless design uses a matching mat black extrusion that travels the full length of the kitchen, creating a seamless modern design.
These large draws come complete with draw-in-draw technology, so while there appears to be only 2 draws on each side of the oven, there additional draw within each large draw!
Кухня у окна – фото дизайна интерьера со средним бюджетом
5