Кухня у окна – фото дизайна интерьера со средним бюджетом
Сортировать:
Бюджет
Сортировать:Популярное за сегодня
181 - 200 из 631 фото
1 из 3
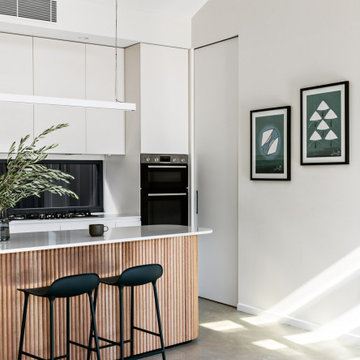
A muted palate of materials allows for the feature island to be the hero with its soft curves and timber lining.
На фото: параллельная кухня среднего размера, у окна в стиле модернизм с обеденным столом, врезной мойкой, плоскими фасадами, белыми фасадами, столешницей из кварцита, техникой из нержавеющей стали, бетонным полом, островом, серым полом и белой столешницей
На фото: параллельная кухня среднего размера, у окна в стиле модернизм с обеденным столом, врезной мойкой, плоскими фасадами, белыми фасадами, столешницей из кварцита, техникой из нержавеющей стали, бетонным полом, островом, серым полом и белой столешницей
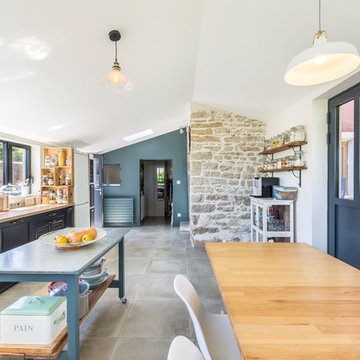
Nous avons démoli l’ancienne véranda pour construire cette extension lumineuse, dans laquelle nous avons installé la cuisine et un espace salle à manger.
Plusieurs corps de métier sont intervenus dans cette rénovation.
Le maçon s’est occupé de décaisser les sols et de construire les nouveaux murs de l’extension, les plâtriers et peintres ont réalisé les préparations, la peinture et l’isolation, le carreleur a posé de grands carreaux au sol, le plombier et l’électricien ont raccordé l’ensemble de la nouvelle pièce, le serrurier et le menuisier ont créé les verrières, les velux, ainsi que les portes, le menuisier s’est occupé de l’aménagement et de la création des rangements, de l’îlot central ainsi que de la desserte. Enfin le charpentier et le couvreur ont créé entièrement la toiture.
Cette maison familiale gagne ainsi une grande pièce de vie ensoleillée, chaleureuse, fonctionnelle et résolument tournée vers la nature.
Photos de Pierre Coussié
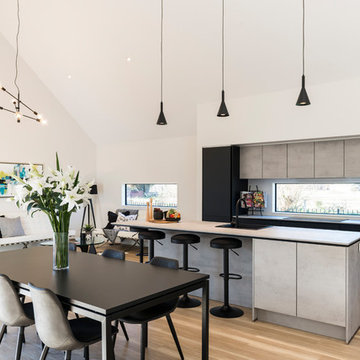
This large, increasingly expansive room needed a kitchen that made an impact, and the Mat Black + Concrete has achieved exactly that!
This stunning show kitchen located within the Christchurch David Reid Homes - show home.
This kitchen has used Nobilia exclusive matt black lacquer to create a soft yet bold affect.
The Lacquer is incredibly durable and gives the kitchen cabinets a "depth" un-achievable using standard laminates finished.
This lacquer is popular, as the cost factor is close enough to a standard laminate door, that many clients are pleasantly surprised they can upgrade to lacquer within their budget!
The concrete effect is new to the Nobilia range, and Palazzo has used it extensively, as the perfect contrast with many of colors available from our range.
The concrete Laminate has been used on the bench at 16mm and an impressive negative detail to match the black cabinet highlights the modern appeal of this kitchen.
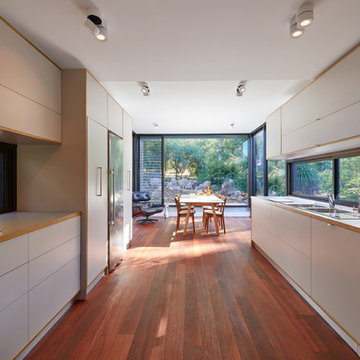
Douglas Mark Black
На фото: угловая кухня среднего размера, у окна в стиле модернизм с обеденным столом, двойной мойкой, столешницей из ламината, белым фартуком, темным паркетным полом, красным полом, белыми фасадами и техникой из нержавеющей стали с
На фото: угловая кухня среднего размера, у окна в стиле модернизм с обеденным столом, двойной мойкой, столешницей из ламината, белым фартуком, темным паркетным полом, красным полом, белыми фасадами и техникой из нержавеющей стали с
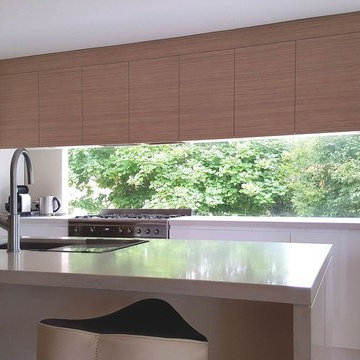
The focal point of this kitchen was removing the back wall and adding in a window as the splashback. This lets natural light into an area of the kitchen that would normally be lacking natural light.
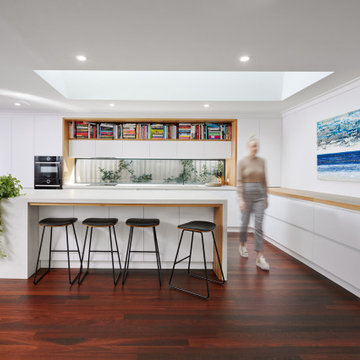
Cookbooks. A place for my clients much loved books was high on the list of reccommendations for thier family‘s new kitchen design. Not being able to part from any, my client needed a dedicated space for them to display amongst the design. The existing formal closed loving at the front of the home, entered into a separate compact kitchen and dining were to be transformed into an open, free flowing interior not disrupted by walls but somewhere the whole family were able to gather.
A soft palette layered with fresh whites, large slabs of clouded concrete benches, planked Jarrah timber floors finished with solid timber Blackbutt accents allow for seamless integration into the home‘s interior. Cabinetry compliments the expansive length of the kitchen, whilst the simplicity of design provides impact to the home.
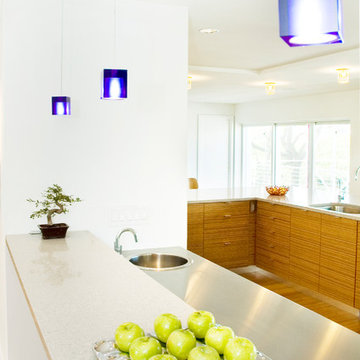
Пример оригинального дизайна: п-образная кухня-гостиная среднего размера, у окна в стиле модернизм с накладной мойкой, плоскими фасадами, фасадами цвета дерева среднего тона, гранитной столешницей, техникой из нержавеющей стали, паркетным полом среднего тона, островом, коричневым полом и серой столешницей
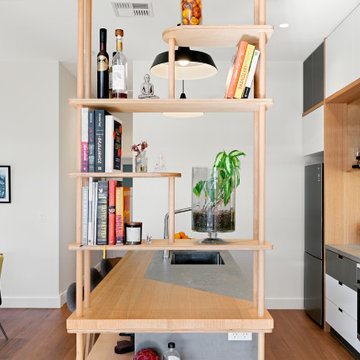
The Snug is a cosy, thermally efficient home for a couple of young professionals on a modest Coburg block. The brief called for a modest extension to the existing Californian bungalow that better connected the living spaces to the garden. The extension features a dynamic volume that reaches up to the sky to maximise north sun and natural light whilst the warm, classic material palette complements the landscape and provides longevity with a robust and beautiful finish.
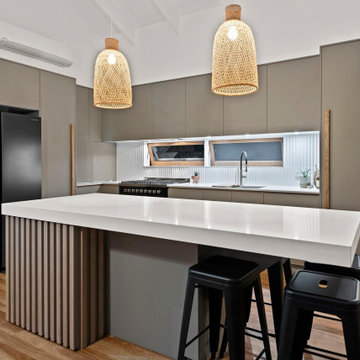
Свежая идея для дизайна: маленькая угловая кухня у окна в скандинавском стиле с обеденным столом, врезной мойкой, серыми фасадами, столешницей из кварцевого агломерата, серым фартуком, черной техникой, светлым паркетным полом, островом, бежевым полом и белой столешницей для на участке и в саду - отличное фото интерьера
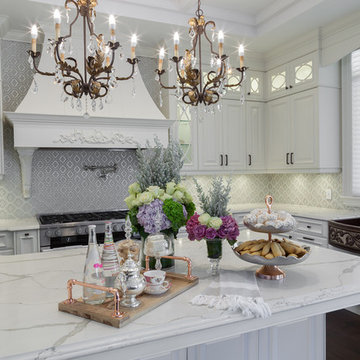
На фото: большая отдельная, п-образная кухня у окна в классическом стиле с с полувстраиваемой мойкой (с передним бортиком), фасадами с выступающей филенкой, белыми фасадами, мраморной столешницей, разноцветным фартуком, техникой из нержавеющей стали, темным паркетным полом и островом с
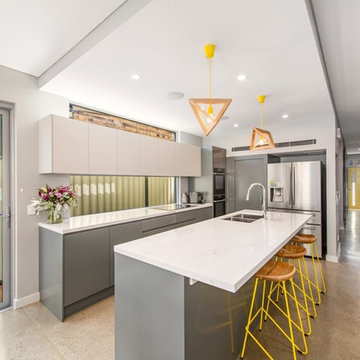
The hallway breaks open into the kitchen/dining/living area opening up the narrow terrace.
Photo by Mind the Gap
Пример оригинального дизайна: параллельная кухня среднего размера, у окна в современном стиле с обеденным столом, двойной мойкой, бетонным полом, островом, плоскими фасадами, серыми фасадами, столешницей из кварцевого агломерата, черной техникой и белой столешницей
Пример оригинального дизайна: параллельная кухня среднего размера, у окна в современном стиле с обеденным столом, двойной мойкой, бетонным полом, островом, плоскими фасадами, серыми фасадами, столешницей из кварцевого агломерата, черной техникой и белой столешницей
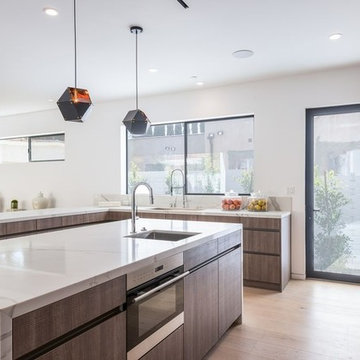
Joana Morrison
Стильный дизайн: п-образная кухня-гостиная у окна, среднего размера в стиле модернизм с врезной мойкой, плоскими фасадами, фасадами цвета дерева среднего тона, мраморной столешницей, белым фартуком, техникой из нержавеющей стали, светлым паркетным полом, островом, коричневым полом и белой столешницей - последний тренд
Стильный дизайн: п-образная кухня-гостиная у окна, среднего размера в стиле модернизм с врезной мойкой, плоскими фасадами, фасадами цвета дерева среднего тона, мраморной столешницей, белым фартуком, техникой из нержавеющей стали, светлым паркетным полом, островом, коричневым полом и белой столешницей - последний тренд
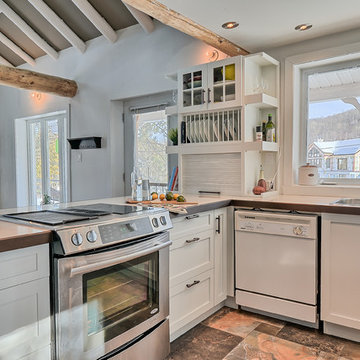
Свежая идея для дизайна: п-образная кухня у окна, среднего размера в стиле фьюжн с обеденным столом, двойной мойкой, фасадами в стиле шейкер, белыми фасадами, столешницей из плитки, белым фартуком, техникой из нержавеющей стали, полом из сланца и полуостровом - отличное фото интерьера
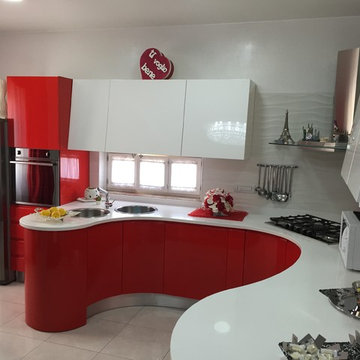
cucina moderna bicolore laccata bianca e rosso, integrato di piano snek e penisola. tutte le guide dei cassetti, cassettoni e ante sono ad estrazione totale con meccanismo BLUMOTION per rallentare la chiusura
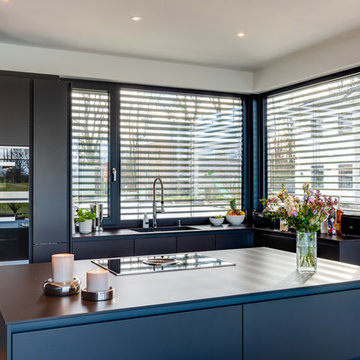
Stilvoll und geräumig zeigt sich die geräumige Küche in einem eleganten anthrazit mit puristischen Linien und einer modernen Kochinsel. Die klare Raumgestaltung vereint üppigen Stauraum mit formschöner Übersichtlichkeit.
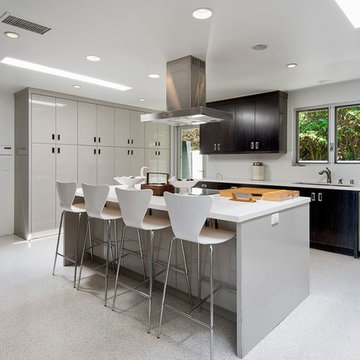
Joana Morrison
Стильный дизайн: большая параллельная кухня у окна в стиле модернизм с обеденным столом, врезной мойкой, плоскими фасадами, темными деревянными фасадами, мраморной столешницей, серым фартуком, техникой из нержавеющей стали, полом из керамогранита, островом, серым полом и белой столешницей - последний тренд
Стильный дизайн: большая параллельная кухня у окна в стиле модернизм с обеденным столом, врезной мойкой, плоскими фасадами, темными деревянными фасадами, мраморной столешницей, серым фартуком, техникой из нержавеющей стали, полом из керамогранита, островом, серым полом и белой столешницей - последний тренд
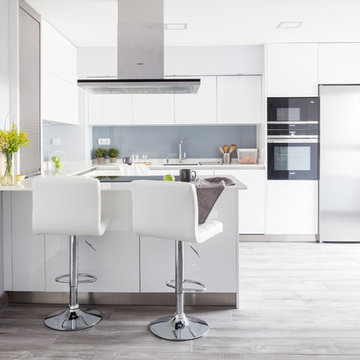
Cocina por AGV Tecnichal Kitchens
Fotografía y Estilismo Slow & Chic
На фото: п-образная кухня-гостиная у окна, среднего размера в стиле модернизм с врезной мойкой, плоскими фасадами, белыми фасадами, столешницей из ламината, серым фартуком, техникой из нержавеющей стали, полом из ламината, полуостровом, серым полом и белой столешницей
На фото: п-образная кухня-гостиная у окна, среднего размера в стиле модернизм с врезной мойкой, плоскими фасадами, белыми фасадами, столешницей из ламината, серым фартуком, техникой из нержавеющей стали, полом из ламината, полуостровом, серым полом и белой столешницей
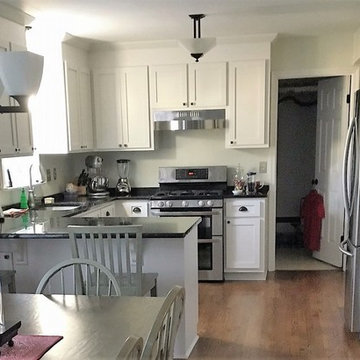
White Maple Custom Cabinet Reface
На фото: п-образная кухня среднего размера, у окна в современном стиле с обеденным столом, врезной мойкой, плоскими фасадами, белыми фасадами, столешницей из кварцевого агломерата, техникой из нержавеющей стали, паркетным полом среднего тона, полуостровом и коричневым полом с
На фото: п-образная кухня среднего размера, у окна в современном стиле с обеденным столом, врезной мойкой, плоскими фасадами, белыми фасадами, столешницей из кварцевого агломерата, техникой из нержавеющей стали, паркетным полом среднего тона, полуостровом и коричневым полом с
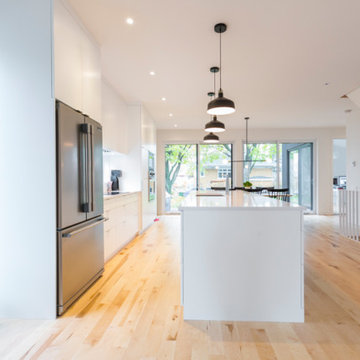
Источник вдохновения для домашнего уюта: прямая кухня-гостиная у окна, среднего размера в скандинавском стиле с врезной мойкой, фасадами с декоративным кантом, белыми фасадами, столешницей из ламината, техникой из нержавеющей стали, светлым паркетным полом, островом, бежевым полом и белой столешницей
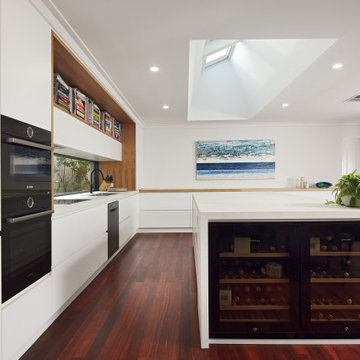
Cookbooks. A place for my clients much loved books was high on the list of reccommendations for thier family‘s new kitchen design. Not being able to part from any, my client needed a dedicated space for them to display amongst the design. The existing formal closed loving at the front of the home, entered into a separate compact kitchen and dining were to be transformed into an open, free flowing interior not disrupted by walls but somewhere the whole family were able to gather.
A soft palette layered with fresh whites, large slabs of clouded concrete benches, planked Jarrah timber floors finished with solid timber Blackbutt accents allow for seamless integration into the home‘s interior. Cabinetry compliments the expansive length of the kitchen, whilst the simplicity of design provides impact to the home.
Кухня у окна – фото дизайна интерьера со средним бюджетом
10