Кухня-столовая с зелеными стенами – фото дизайна интерьера
Сортировать:
Бюджет
Сортировать:Популярное за сегодня
141 - 160 из 1 813 фото
1 из 3
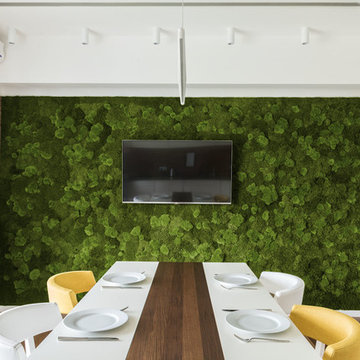
Евгений Денисюк
На фото: кухня-столовая в современном стиле с полом из линолеума и зелеными стенами без камина с
На фото: кухня-столовая в современном стиле с полом из линолеума и зелеными стенами без камина с
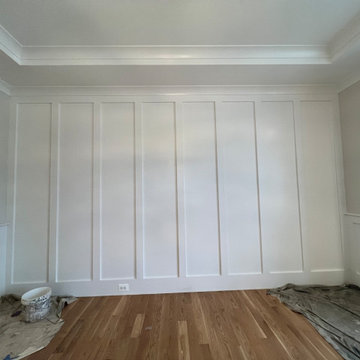
BEFORE PHOTO
Пример оригинального дизайна: кухня-столовая среднего размера с зелеными стенами, светлым паркетным полом, бежевым полом, кессонным потолком и панелями на стенах без камина
Пример оригинального дизайна: кухня-столовая среднего размера с зелеными стенами, светлым паркетным полом, бежевым полом, кессонным потолком и панелями на стенах без камина
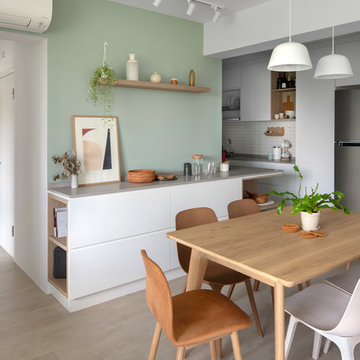
Источник вдохновения для домашнего уюта: кухня-столовая в скандинавском стиле с зелеными стенами, светлым паркетным полом и бежевым полом
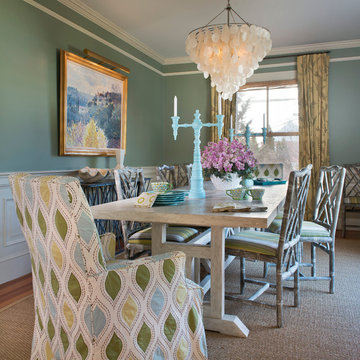
Nat Rea
Источник вдохновения для домашнего уюта: кухня-столовая в стиле фьюжн с зелеными стенами
Источник вдохновения для домашнего уюта: кухня-столовая в стиле фьюжн с зелеными стенами
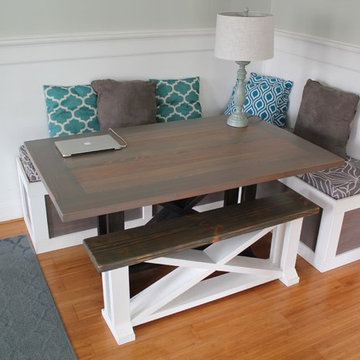
Свежая идея для дизайна: маленькая кухня-столовая в морском стиле с зелеными стенами, полом из бамбука и коричневым полом без камина для на участке и в саду - отличное фото интерьера
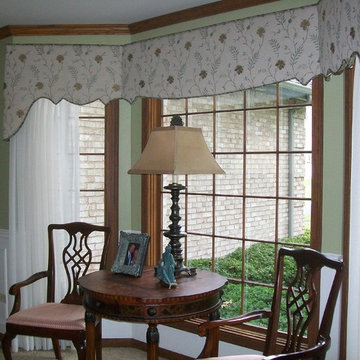
I rearranged pieces from the living room and dining room to create a small seating area in the Bay window. We were able to update her dated cornices with a beautiful embroidered floral in muted tones. The sheers got altered, cleaned and rehung for a low cost face-lift.
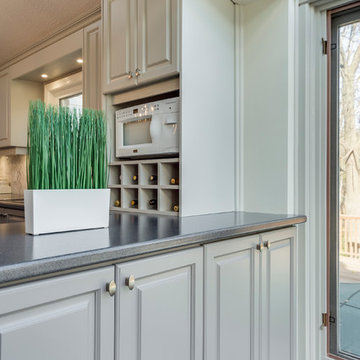
This kitchen has LOTS of great storage including a small built-in wine rack and microwave cabinet. Photo credits to John Goldstein at Gold Media.
Свежая идея для дизайна: большая кухня-столовая в стиле неоклассика (современная классика) с зелеными стенами, полом из ламината и серым полом без камина - отличное фото интерьера
Свежая идея для дизайна: большая кухня-столовая в стиле неоклассика (современная классика) с зелеными стенами, полом из ламината и серым полом без камина - отличное фото интерьера
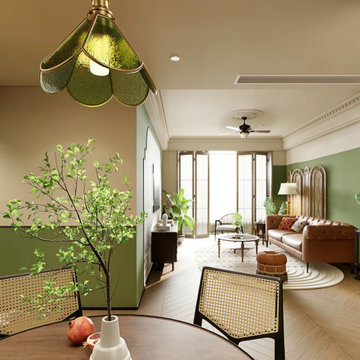
This project is a customer case located in Chiang Mai, Thailand. The client's residence is a 100-square-meter house. The client and their family embarked on an entrepreneurial journey in Chiang Mai three years ago and settled down there. As wanderers far from their homeland, they hold a deep longing for their roots. This sentiment inspired the client's desire to infuse their home with a tropical vacation vibe.
The overall theme of the client's home is a blend of South Asian and retro styles with a touch of French influence. The extensive use of earthy tones coupled with vintage green hues creates a nostalgic atmosphere. Rich coffee-colored hardwood flooring complements the dark walnut and rattan furnishings, enveloping the entire space in a South Asian retro charm that exudes a strong Southeast Asian aesthetic.
The client particularly wanted to select a retro-style lighting fixture for the dining area. Based on the dining room's overall theme, we recommended this vintage green glass pendant lamp with lace detailing. When the client received the products, they expressed that the lighting fixtures perfectly matched their vision. The client was extremely satisfied with the outcome.
I'm sharing this case with everyone in the hopes of providing inspiration and ideas for your own interior decoration projects.
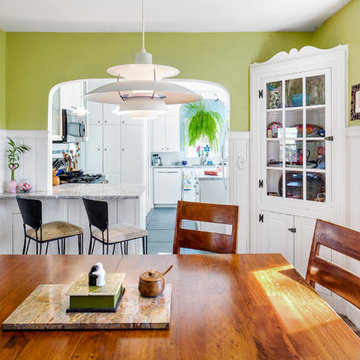
Kitchen opened up to Dining with new arch and seating counter
Patrick Roger Photography
Свежая идея для дизайна: маленькая кухня-столовая в стиле неоклассика (современная классика) с зелеными стенами без камина для на участке и в саду - отличное фото интерьера
Свежая идея для дизайна: маленькая кухня-столовая в стиле неоклассика (современная классика) с зелеными стенами без камина для на участке и в саду - отличное фото интерьера
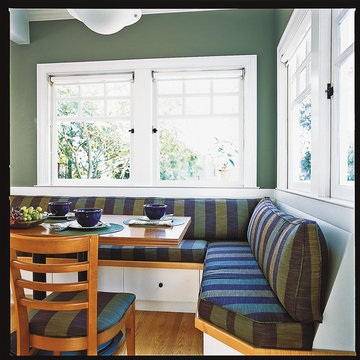
The sunny breakfast nook has storage below the bench, new custom made casement windows overlooking the back yard.
Photo Credit: Margo Hartford
Идея дизайна: кухня-столовая среднего размера в стиле кантри с зелеными стенами и светлым паркетным полом
Идея дизайна: кухня-столовая среднего размера в стиле кантри с зелеными стенами и светлым паркетным полом
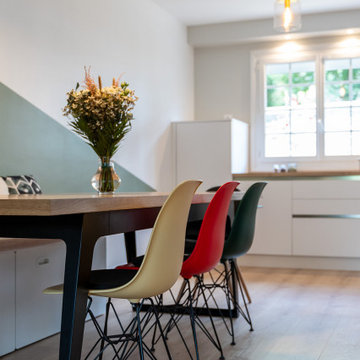
Mes clients désiraient une circulation plus fluide pour leur pièce à vivre et une ambiance plus chaleureuse et moderne.
Après une étude de faisabilité, nous avons décidé d'ouvrir une partie du mur porteur afin de créer un bloc central recevenant d'un côté les éléments techniques de la cuisine et de l'autre le poêle rotatif pour le salon. Dès l'entrée, nous avons alors une vue sur le grand salon.
La cuisine a été totalement retravaillée, un grand plan de travail et de nombreux rangements, idéal pour cette grande famille.
Côté salle à manger, nous avons joué avec du color zonning, technique de peinture permettant de créer un espace visuellement. Une grande table esprit industriel, un banc et des chaises colorées pour un espace dynamique et chaleureux.
Pour leur salon, mes clients voulaient davantage de rangement et des lignes modernes, j'ai alors dessiné un meuble sur mesure aux multiples rangements et servant de meuble TV. Un canapé en cuir marron et diverses assises modulables viennent délimiter cet espace chaleureux et conviviale.
L'ensemble du sol a été changé pour un modèle en startifié chêne raboté pour apporter de la chaleur à la pièce à vivre.
Le mobilier et la décoration s'articulent autour d'un camaïeu de verts et de teintes chaudes pour une ambiance chaleureuse, moderne et dynamique.
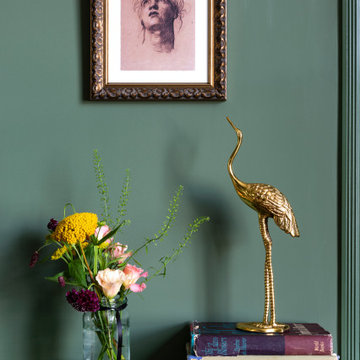
The Breakfast Room leading onto the kitchen through pockets doors using reclaimed Victorian pine doors. A dining area on one side and a seating area around the wood burner create a very cosy atmosphere.
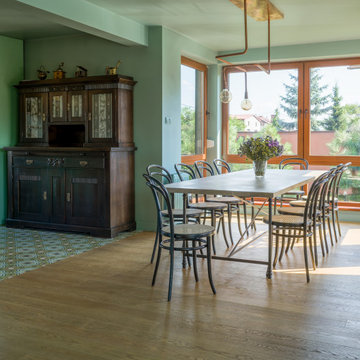
This holistic project involved the design of a completely new space layout, as well as searching for perfect materials, furniture, decorations and tableware to match the already existing elements of the house.
The key challenge concerning this project was to improve the layout, which was not functional and proportional.
Balance on the interior between contemporary and retro was the key to achieve the effect of a coherent and welcoming space.
Passionate about vintage, the client possessed a vast selection of old trinkets and furniture.
The main focus of the project was how to include the sideboard,(from the 1850’s) which belonged to the client’s grandmother, and how to place harmoniously within the aerial space. To create this harmony, the tones represented on the sideboard’s vitrine were used as the colour mood for the house.
The sideboard was placed in the central part of the space in order to be visible from the hall, kitchen, dining room and living room.
The kitchen fittings are aligned with the worktop and top part of the chest of drawers.
Green-grey glazing colour is a common element of all of the living spaces.
In the the living room, the stage feeling is given by it’s main actor, the grand piano and the cabinets of curiosities, which were rearranged around it to create that effect.
A neutral background consisting of the combination of soft walls and
minimalist furniture in order to exhibit retro elements of the interior.
Long live the vintage!

A table space to gather people together. The dining table is a Danish design and is extendable, set against a contemporary Nordic forest mural.
Пример оригинального дизайна: огромная кухня-столовая в скандинавском стиле с бетонным полом, серым полом, зелеными стенами и обоями на стенах без камина
Пример оригинального дизайна: огромная кухня-столовая в скандинавском стиле с бетонным полом, серым полом, зелеными стенами и обоями на стенах без камина
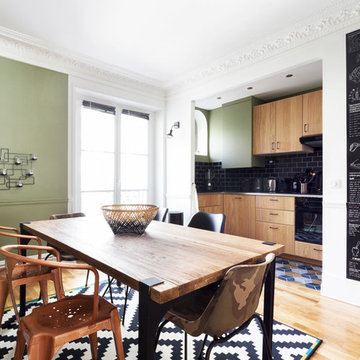
Carole Sertillanges
Идея дизайна: кухня-столовая среднего размера в современном стиле с зелеными стенами и светлым паркетным полом
Идея дизайна: кухня-столовая среднего размера в современном стиле с зелеными стенами и светлым паркетным полом
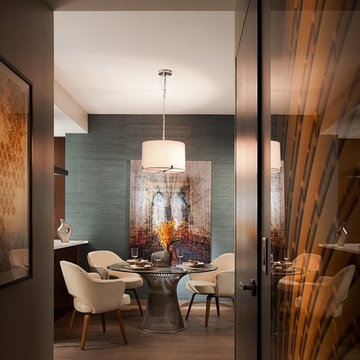
Стильный дизайн: кухня-столовая среднего размера в стиле фьюжн с зелеными стенами и паркетным полом среднего тона - последний тренд
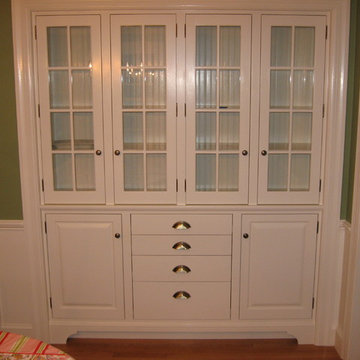
Broughton Woodworks of Groton, MA specializes in custom built-in cabinetry.
Источник вдохновения для домашнего уюта: кухня-столовая среднего размера в классическом стиле с зелеными стенами и паркетным полом среднего тона
Источник вдохновения для домашнего уюта: кухня-столовая среднего размера в классическом стиле с зелеными стенами и паркетным полом среднего тона
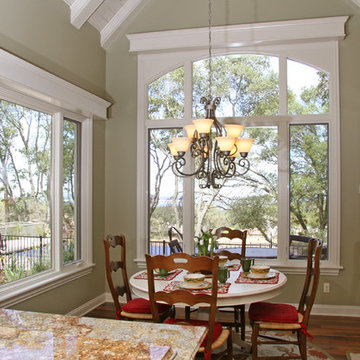
Стильный дизайн: кухня-столовая в классическом стиле с зелеными стенами и темным паркетным полом - последний тренд
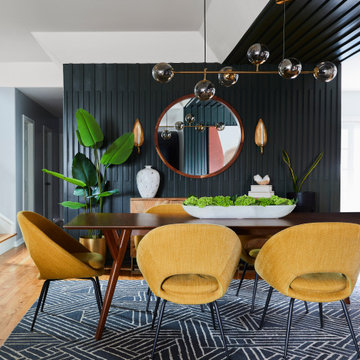
We made an awkward open space into a functional and sophisticated haven, uniquely blending mid-century charm with the essence of California living. Designed to harmoniously accommodate both playfulness and refined living, our client's vision was to create an inviting living space, a stylish dining area, and a fun-filled kid's play zone all within one cohesive layout.
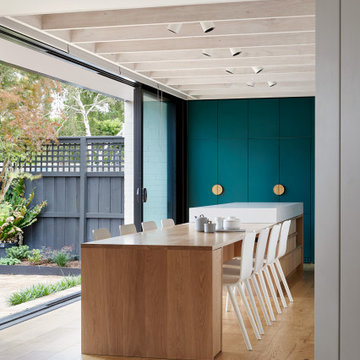
Идея дизайна: маленькая кухня-столовая в современном стиле с зелеными стенами, светлым паркетным полом и коричневым полом для на участке и в саду
Кухня-столовая с зелеными стенами – фото дизайна интерьера
8