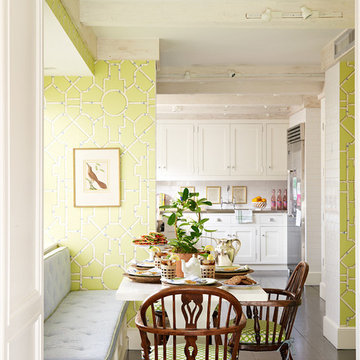Кухня-столовая с темным паркетным полом – фото дизайна интерьера
Сортировать:
Бюджет
Сортировать:Популярное за сегодня
21 - 40 из 12 695 фото
1 из 3
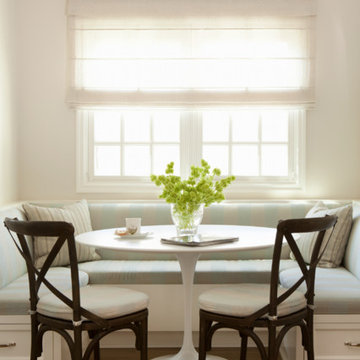
На фото: большая кухня-столовая в стиле неоклассика (современная классика) с темным паркетным полом с
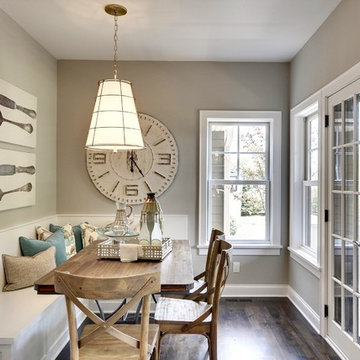
Источник вдохновения для домашнего уюта: кухня-столовая среднего размера в классическом стиле с темным паркетным полом
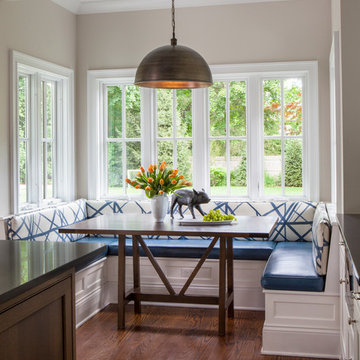
Design: RHS Interiors + Design
© Janet Mesic Mackie
Стильный дизайн: кухня-столовая в стиле неоклассика (современная классика) с бежевыми стенами и темным паркетным полом - последний тренд
Стильный дизайн: кухня-столовая в стиле неоклассика (современная классика) с бежевыми стенами и темным паркетным полом - последний тренд
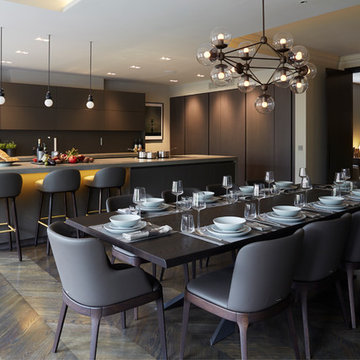
Kitchen by Eggersmann Design
Свежая идея для дизайна: кухня-столовая в современном стиле с серыми стенами и темным паркетным полом - отличное фото интерьера
Свежая идея для дизайна: кухня-столовая в современном стиле с серыми стенами и темным паркетным полом - отличное фото интерьера
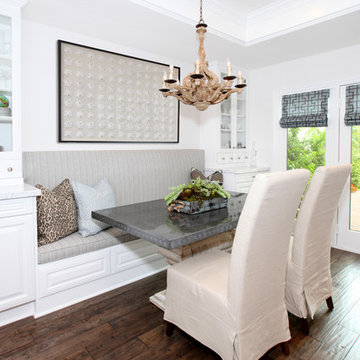
Sophisticated, family-friendly beach house in Newport Beach.
Interior Design by: Blackband Design.
Phone: 949.872.2234
На фото: кухня-столовая в морском стиле с темным паркетным полом без камина с
На фото: кухня-столовая в морском стиле с темным паркетным полом без камина с
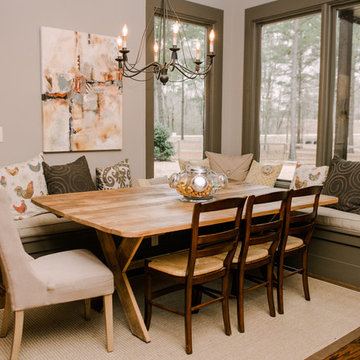
Photo: Paula Coldiron © 2014 Houzz
Стильный дизайн: кухня-столовая в классическом стиле с темным паркетным полом без камина - последний тренд
Стильный дизайн: кухня-столовая в классическом стиле с темным паркетным полом без камина - последний тренд
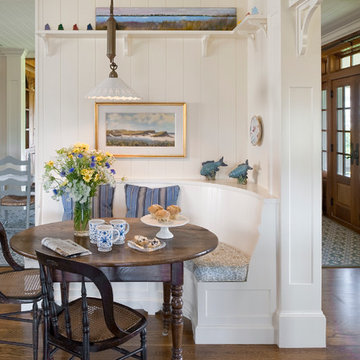
На фото: кухня-столовая среднего размера в морском стиле с белыми стенами и темным паркетным полом без камина с
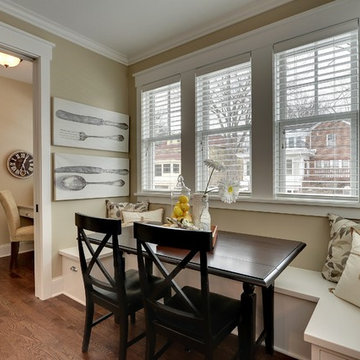
Professionally Staged by Ambience at Home http://ambiance-athome.com/
Professionally Photographed by SpaceCrafting http://spacecrafting.com
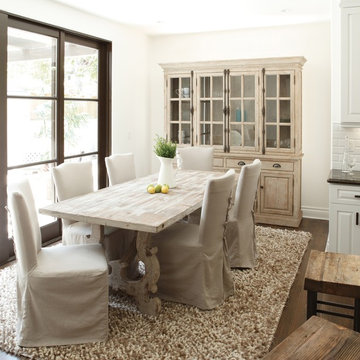
Inspired by 19th-century French Empire design, our Château Dining Table is handcrafted of solid reclaimed pine timbers from over 100 years old buldings and delivers today’s functionality with an inspired historical design, stripped down and raw finish
Kiln dried hardwood
Antique white finish
Salvaged wood, no piece is ever the same
Reclaimed Solid wood timbers
Table is handcrafted of reclaimed pine and is Antique white finished, naturally rustic
Distress cracks and natural imperfections.
Dimensions: 87W x 39D x 30H
Eco-Friendly Furniture
Hoachlander Davis Photography
Стильный дизайн: кухня-столовая в стиле модернизм с белыми стенами и темным паркетным полом - последний тренд
Стильный дизайн: кухня-столовая в стиле модернизм с белыми стенами и темным паркетным полом - последний тренд

New Construction-
The big challenge of this kitchen was the lack of wall cabinet space due to the large number of windows, and the client’s desire to have furniture in the kitchen . The view over a private lake is worth the trade, but finding a place to put dishes and glasses became problematic. The house was designed by Architect, Jack Jenkins and he allowed for a walk in pantry around the corner that accommodates smaller countertop appliances, food and a second refrigerator. Back at the Kitchen, Dishes & glasses were placed in drawers that were customized to accommodate taller tumblers. Base cabinets included rollout drawers to maximize the storage. The bookcase acts as a mini-drop off for keys on the way out the door. A second oven was placed on the island, so the microwave could be placed higher than countertop level on one of the only walls in the kitchen. Wall space was exclusively dedicated to appliances. The furniture pcs in the kitchen was selected and designed into the plan with dish storage in mind, but feels spontaneous in this casual and warm space.
Homeowners have grown children, who are often home. Their extended family is very large family. Father’s Day they had a small gathering of 24 people, so the kitchen was the heart of activity. The house has a very restful feel and casually entertain often.Multiple work zones for multiple people. Plenty of space to lay out buffet style meals for large gatherings.Sconces at window, slat board walls, brick tile backsplash,
Bathroom Vanity, Mudroom, & Kitchen Space designed by Tara Hutchens CKB, CBD (Designer at Splash Kitchens & Baths) Finishes and Styling by Cathy Winslow (owner of Splash Kitchens & Baths) Photos by Tom Harper.

Photo Credit: Mark Ehlen
Идея дизайна: кухня-столовая среднего размера в классическом стиле с бежевыми стенами и темным паркетным полом без камина
Идея дизайна: кухня-столовая среднего размера в классическом стиле с бежевыми стенами и темным паркетным полом без камина
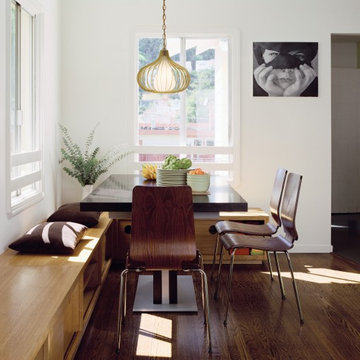
Storage bench continues into Living Room for more seating, storage, and media display.
Joe Fletcher Photography
На фото: кухня-столовая среднего размера в стиле модернизм с белыми стенами и темным паркетным полом без камина
На фото: кухня-столовая среднего размера в стиле модернизм с белыми стенами и темным паркетным полом без камина

This lovely breakfast room, overlooking the garden, is an inviting place to start your day lingering over Sunday morning coffee. I had the walls painted in a soft coral, contrasting with various wood tones in the armoire, table and shades. It is all tied together by keeping the chair covers and rug light in color. The crystal chandelier is an unexpected element in a breakfast room, yet, your not compelled to pull out the china and silver.
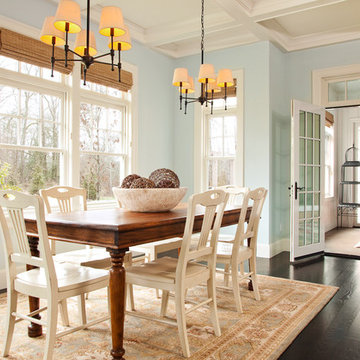
Источник вдохновения для домашнего уюта: большая кухня-столовая в классическом стиле с синими стенами, темным паркетным полом и коричневым полом
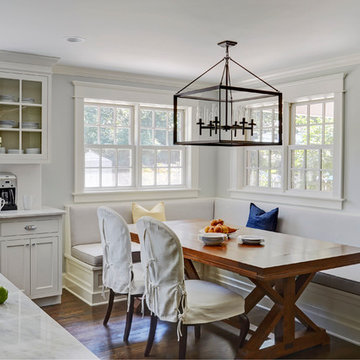
Free ebook, Creating the Ideal Kitchen. DOWNLOAD NOW
Our clients and their three teenage kids had outgrown the footprint of their existing home and felt they needed some space to spread out. They came in with a couple of sets of drawings from different architects that were not quite what they were looking for, so we set out to really listen and try to provide a design that would meet their objectives given what the space could offer.
We started by agreeing that a bump out was the best way to go and then decided on the size and the floor plan locations of the mudroom, powder room and butler pantry which were all part of the project. We also planned for an eat-in banquette that is neatly tucked into the corner and surrounded by windows providing a lovely spot for daily meals.
The kitchen itself is L-shaped with the refrigerator and range along one wall, and the new sink along the exterior wall with a large window overlooking the backyard. A large island, with seating for five, houses a prep sink and microwave. A new opening space between the kitchen and dining room includes a butler pantry/bar in one section and a large kitchen pantry in the other. Through the door to the left of the main sink is access to the new mudroom and powder room and existing attached garage.
White inset cabinets, quartzite countertops, subway tile and nickel accents provide a traditional feel. The gray island is a needed contrast to the dark wood flooring. Last but not least, professional appliances provide the tools of the trade needed to make this one hardworking kitchen.
Designed by: Susan Klimala, CKD, CBD
Photography by: Mike Kaskel
For more information on kitchen and bath design ideas go to: www.kitchenstudio-ge.com
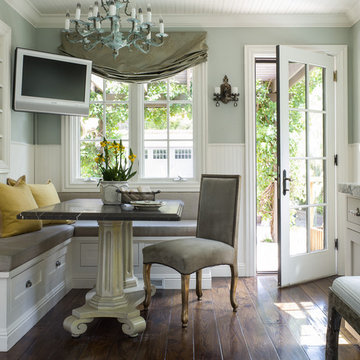
Photographed by David Duncan Livingston
На фото: кухня-столовая в классическом стиле с темным паркетным полом
На фото: кухня-столовая в классическом стиле с темным паркетным полом
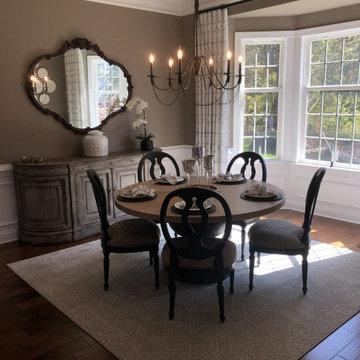
Пример оригинального дизайна: кухня-столовая среднего размера с коричневыми стенами, темным паркетным полом и коричневым полом без камина

Photography by Michael J. Lee
Источник вдохновения для домашнего уюта: кухня-столовая среднего размера в современном стиле с серыми стенами, темным паркетным полом и коричневым полом
Источник вдохновения для домашнего уюта: кухня-столовая среднего размера в современном стиле с серыми стенами, темным паркетным полом и коричневым полом
Кухня-столовая с темным паркетным полом – фото дизайна интерьера
2
