Кухня-столовая с стенами из вагонки – фото дизайна интерьера
Сортировать:
Бюджет
Сортировать:Популярное за сегодня
21 - 40 из 242 фото
1 из 3
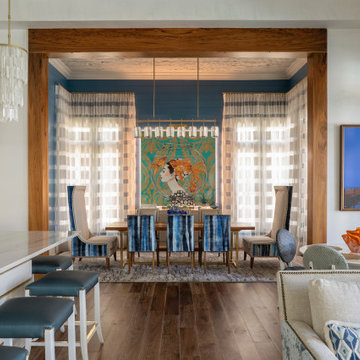
Свежая идея для дизайна: большая кухня-столовая в морском стиле с синими стенами, паркетным полом среднего тона, коричневым полом, деревянным потолком и стенами из вагонки - отличное фото интерьера
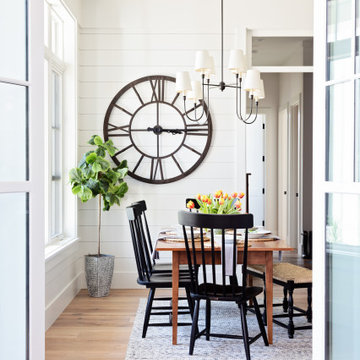
View of the dining room from the den across the entry hallway
На фото: кухня-столовая в морском стиле с белыми стенами, светлым паркетным полом, коричневым полом и стенами из вагонки с
На фото: кухня-столовая в морском стиле с белыми стенами, светлым паркетным полом, коричневым полом и стенами из вагонки с
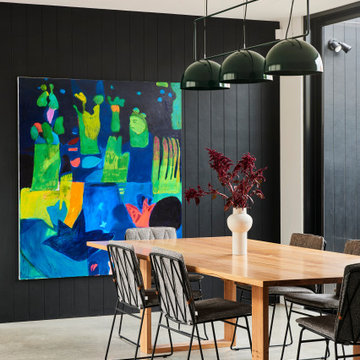
На фото: кухня-столовая среднего размера в современном стиле с черными стенами, бетонным полом, серым полом и стенами из вагонки с
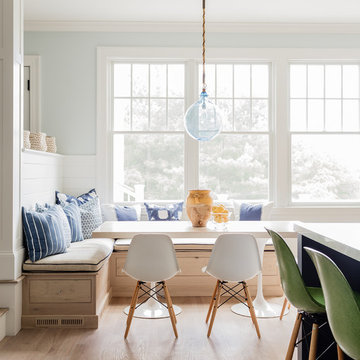
Coastal breakfast nook with organic hues and blue fabrics to create a laid back beach vibe.
Свежая идея для дизайна: кухня-столовая в морском стиле с синими стенами, светлым паркетным полом, коричневым полом и стенами из вагонки - отличное фото интерьера
Свежая идея для дизайна: кухня-столовая в морском стиле с синими стенами, светлым паркетным полом, коричневым полом и стенами из вагонки - отличное фото интерьера
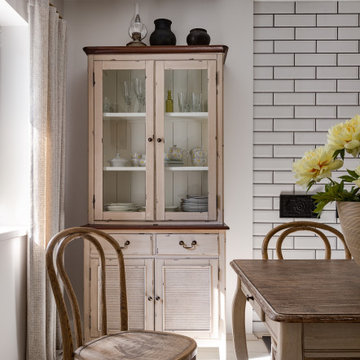
От старого убранства сохранились семейная посуда, глечики, садник и ухват для печи, которые сегодня играют роль декора и напоминают о недавнем прошлом семейного дома. Еще более завершенным проект делают зеркала в резных рамах и графика на стенах.

breakfast area in kitchen with exposed wood slat ceiling and painted paneled tongue and groove fir wall finish. Custom concrete and glass dining table.
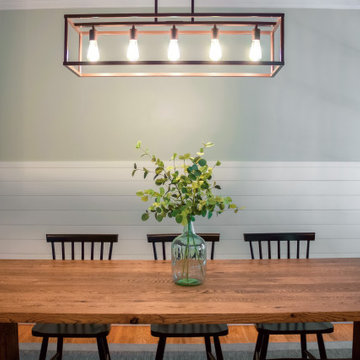
This dining room got a custom facelift that will leave dinner guests talking for weeks! We added 3/4 shiplap accent on each wall, painted with Sea Salt by Sherwin Williams, and designed a custom 8 foot dining table with plenty of seating.

Источник вдохновения для домашнего уюта: большая кухня-столовая в морском стиле с белыми стенами, полом из керамогранита, серым полом, кессонным потолком и стенами из вагонки
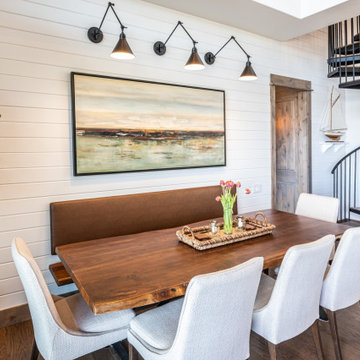
Источник вдохновения для домашнего уюта: кухня-столовая в стиле неоклассика (современная классика) с белыми стенами, паркетным полом среднего тона, коричневым полом и стенами из вагонки
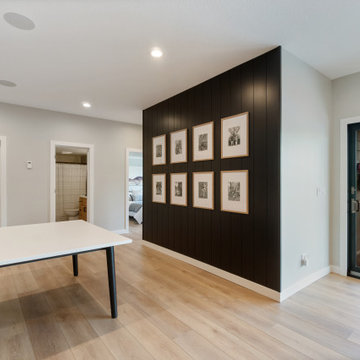
Inspired by sandy shorelines on the California coast, this beachy blonde vinyl floor brings just the right amount of variation to each room. With the Modin Collection, we have raised the bar on luxury vinyl plank. The result is a new standard in resilient flooring. Modin offers true embossed in register texture, a low sheen level, a rigid SPC core, an industry-leading wear layer, and so much more.
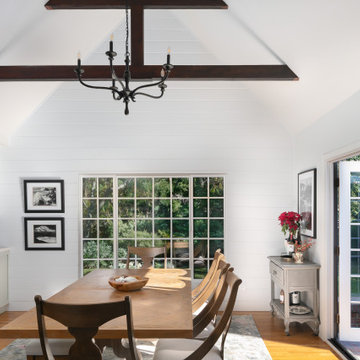
An original 1930’s English Tudor with only 2 bedrooms and 1 bath spanning about 1730 sq.ft. was purchased by a family with 2 amazing young kids, we saw the potential of this property to become a wonderful nest for the family to grow.
The plan was to reach a 2550 sq. ft. home with 4 bedroom and 4 baths spanning over 2 stories.
With continuation of the exiting architectural style of the existing home.
A large 1000sq. ft. addition was constructed at the back portion of the house to include the expended master bedroom and a second-floor guest suite with a large observation balcony overlooking the mountains of Angeles Forest.
An L shape staircase leading to the upstairs creates a moment of modern art with an all white walls and ceilings of this vaulted space act as a picture frame for a tall window facing the northern mountains almost as a live landscape painting that changes throughout the different times of day.
Tall high sloped roof created an amazing, vaulted space in the guest suite with 4 uniquely designed windows extruding out with separate gable roof above.
The downstairs bedroom boasts 9’ ceilings, extremely tall windows to enjoy the greenery of the backyard, vertical wood paneling on the walls add a warmth that is not seen very often in today’s new build.
The master bathroom has a showcase 42sq. walk-in shower with its own private south facing window to illuminate the space with natural morning light. A larger format wood siding was using for the vanity backsplash wall and a private water closet for privacy.
In the interior reconfiguration and remodel portion of the project the area serving as a family room was transformed to an additional bedroom with a private bath, a laundry room and hallway.
The old bathroom was divided with a wall and a pocket door into a powder room the leads to a tub room.
The biggest change was the kitchen area, as befitting to the 1930’s the dining room, kitchen, utility room and laundry room were all compartmentalized and enclosed.
We eliminated all these partitions and walls to create a large open kitchen area that is completely open to the vaulted dining room. This way the natural light the washes the kitchen in the morning and the rays of sun that hit the dining room in the afternoon can be shared by the two areas.
The opening to the living room remained only at 8’ to keep a division of space.
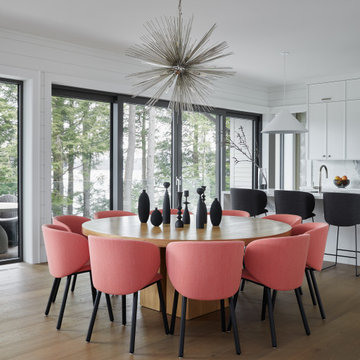
Round dining table with comfortable and unique coral chairs with black accents, a coffee nook and built-in cabinetry to one side and a view of the lake with sliding doors leading out onto the patio on the other.
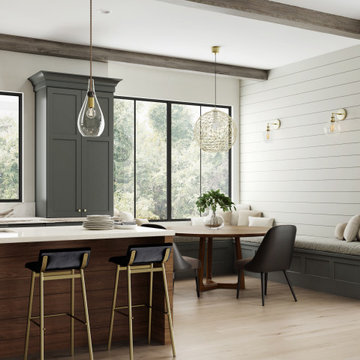
Dramatic and moody never looked so good, or so inviting. Beautiful shiplap detailing on the wood hood and the kitchen island create a sleek modern farmhouse vibe in the decidedly modern kitchen. An entire wall of tall cabinets conceals a large refrigerator in plain sight and a walk-in pantry for amazing storage.
Two beautiful counter-sitting larder cabinets flank each side of the cooking area creating an abundant amount of specialized storage. An extra sink and open shelving in the beverage area makes for easy clean-ups after cocktails for two or an entire dinner party.
The warm contrast of paint and stain finishes makes this cozy kitchen a space that will be the focal point of many happy gatherings. The two-tone cabinets feature Dura Supreme Cabinetry’s Carson Panel door style is a dark green “Rock Bottom” paint contrasted with the “Hazelnut” stained finish on Cherry.
Design by Danee Bohn of Studio M Kitchen & Bath, Plymouth, Minnesota.
Request a FREE Dura Supreme Brochure Packet:
https://www.durasupreme.com/request-brochures/
Find a Dura Supreme Showroom near you today:
https://www.durasupreme.com/request-brochures
Want to become a Dura Supreme Dealer? Go to:
https://www.durasupreme.com/become-a-cabinet-dealer-request-form/
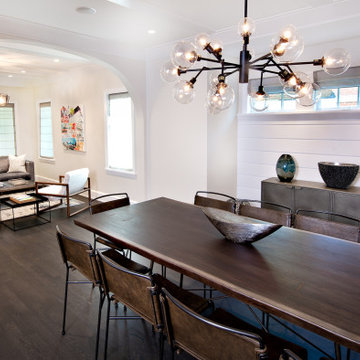
Our firm collaborated on this project as a spec home with a well-known Chicago builder. At that point the goal was to allow space for the home-buyer to envision their lifestyle. A clean slate for further interior work. After the client purchased this home with his two young girls, we curated a space for the family to live, work and play under one roof. This home features built-in storage, book shelving, home office, lower level gym and even a homework room. Everything has a place in this home, and the rooms are designed for gathering as well as privacy. A true 2020 lifestyle!
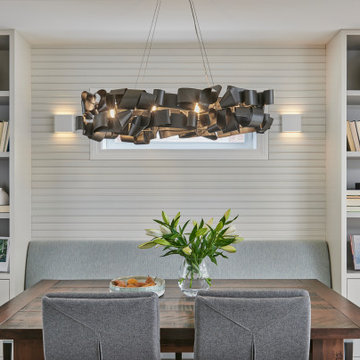
How to elevate a dining room beyond just the use of a table and chairs? Creating a feature wall with millwork, lighting and accessories is a great way to add not only functionality but character to the space. The existing window was the central focus that dictated this symmetrical design. We introduced a long bench under the window which is flanked by floor to ceiling built-in bookcases. To visually connect the bookcases, we introduced horizontal bead board that was painted in the same colour as the bookcases. Adding sconces offers the flexibility in establishing ambient lighting based on the desired mood. If budget doesn't permit all these additional features, then investing in an amazing chandelier will definitely set the tone for your space. This dark sculptural ribbon chandelier is the perfect piece of organic composition in juxtaposition to the linear lines of the space.
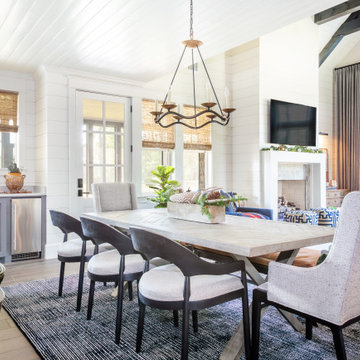
With a perfect blend of rustic charm, this cozy Bluejack National Cottage captivates with its leather accents, touches of greenery, earthy tones, and the timeless allure of shiplap.
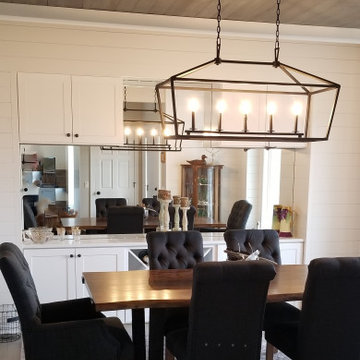
This beautiful live edge dining table brings a rustic charm to this modern farmhouse dining room. Upholstered chairs add elegance and texture to the space and invite guests to sit a while. The beautiful ceiling is finished in shiplap the same ash gray color as the hardwood flooring, and the black linear lantern keeps the room airy. The walls are finished in white shiplap help to ground the space and really bring that quientessential farmhouse feel home.
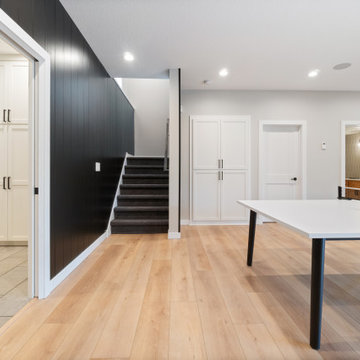
Inspired by sandy shorelines on the California coast, this beachy blonde vinyl floor brings just the right amount of variation to each room. With the Modin Collection, we have raised the bar on luxury vinyl plank. The result is a new standard in resilient flooring. Modin offers true embossed in register texture, a low sheen level, a rigid SPC core, an industry-leading wear layer, and so much more.
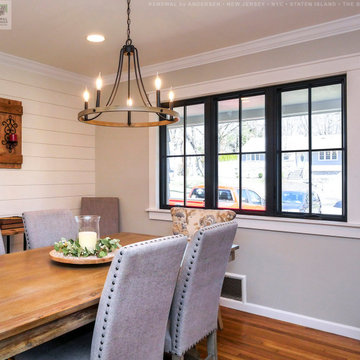
New triple window combination with new black casement and picture windows looks fabulous in this stylish dining room. With a gorgeous wood table and upholstered chairs, this trendy dining room with shiplap accent wall looks stunning with three new black windows and farmhouse style grilles. For windows in a variety of styles and colors contact Renewal by Andersen of New Jersey, Staten Island, The Bronx and New York City.
We offer a variety of home replacement window solutions -- Contact Us Today! 844-245-2799
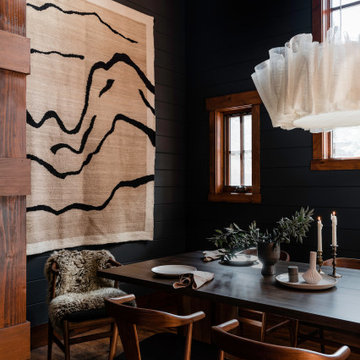
Farrow & Ball painted black shiplap dining room with wrapped beams, paneled wood ceiling, a large dining table for eight, a mountain themed tapestry, and Anders pendant lighting.
Кухня-столовая с стенами из вагонки – фото дизайна интерьера
2