Кухня-столовая с обоями на стенах – фото дизайна интерьера
Сортировать:
Бюджет
Сортировать:Популярное за сегодня
161 - 180 из 1 141 фото
1 из 3
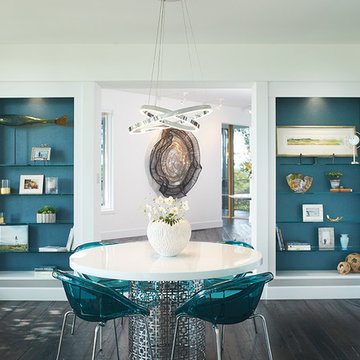
Источник вдохновения для домашнего уюта: кухня-столовая в стиле рустика с белыми стенами, темным паркетным полом, коричневым полом и обоями на стенах
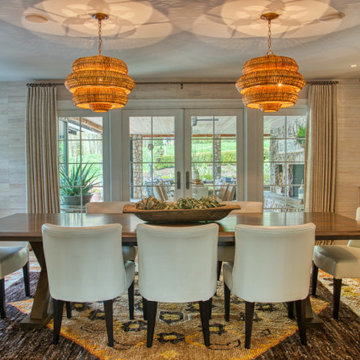
This dining room seats up to ten, with the Moroccan influenced rug inspiring the rest of the room. Two Curry and Company woven pendant lights brighten the space in addition to the inlaid ceiling lights, and the elegant walnut dining table provides plenty of room to serve as many dishes as you like. Serving multiple courses is effortless with the open kitchen just a few steps away.
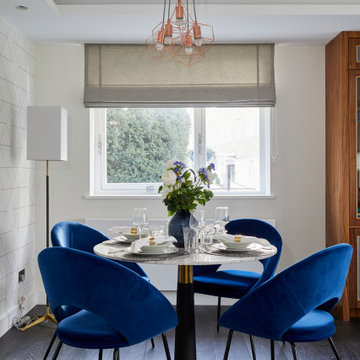
Стильный дизайн: кухня-столовая среднего размера в стиле модернизм с бежевыми стенами, темным паркетным полом, серым полом, кессонным потолком и обоями на стенах - последний тренд
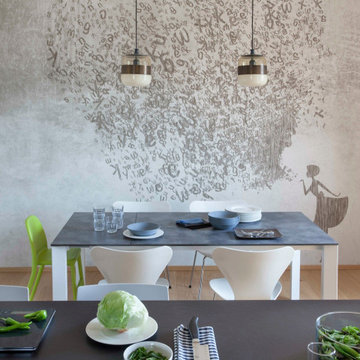
На фото: кухня-столовая среднего размера в современном стиле с серыми стенами, бежевым полом и обоями на стенах с
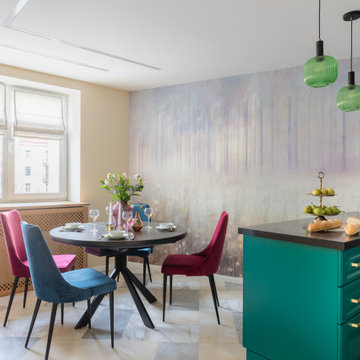
На фото: кухня-столовая среднего размера в стиле фьюжн с разноцветными стенами, полом из керамогранита, разноцветным полом и обоями на стенах с
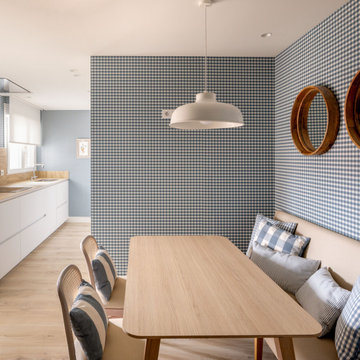
На фото: большая кухня-столовая в стиле неоклассика (современная классика) с синими стенами, полом из ламината, бежевым полом и обоями на стенах без камина с
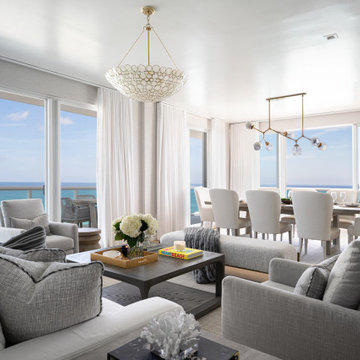
Complete Gut and Renovation in this Penthouse located in Miami Beach
Custom Built in Living Room Unit, Custom Sofa, Upholstered Custom swivel chairs and beautiful linen window treatments
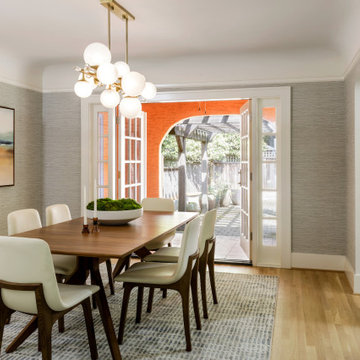
На фото: кухня-столовая среднего размера в стиле неоклассика (современная классика) с серыми стенами, светлым паркетным полом и обоями на стенах без камина с

This 6,000sf luxurious custom new construction 5-bedroom, 4-bath home combines elements of open-concept design with traditional, formal spaces, as well. Tall windows, large openings to the back yard, and clear views from room to room are abundant throughout. The 2-story entry boasts a gently curving stair, and a full view through openings to the glass-clad family room. The back stair is continuous from the basement to the finished 3rd floor / attic recreation room.
The interior is finished with the finest materials and detailing, with crown molding, coffered, tray and barrel vault ceilings, chair rail, arched openings, rounded corners, built-in niches and coves, wide halls, and 12' first floor ceilings with 10' second floor ceilings.
It sits at the end of a cul-de-sac in a wooded neighborhood, surrounded by old growth trees. The homeowners, who hail from Texas, believe that bigger is better, and this house was built to match their dreams. The brick - with stone and cast concrete accent elements - runs the full 3-stories of the home, on all sides. A paver driveway and covered patio are included, along with paver retaining wall carved into the hill, creating a secluded back yard play space for their young children.
Project photography by Kmieick Imagery.
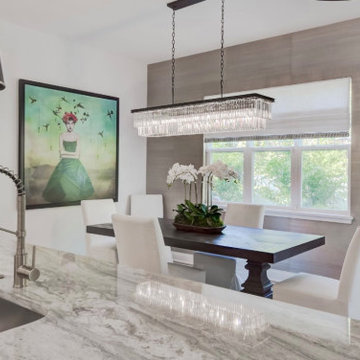
Свежая идея для дизайна: большая кухня-столовая в стиле неоклассика (современная классика) с светлым паркетным полом и обоями на стенах - отличное фото интерьера
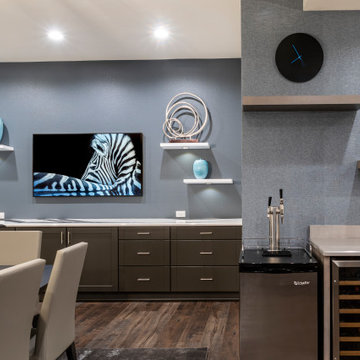
The pathway between the kitchen and dining area did not go unnoticed! A coffee and beverage station take place in the main entertaining center. On the beverage side, a kegerator, undercounter wine refrigerator, and undercounter beverage refrigerator are made available in passing. Floating shelves with decor and wallpaper add interest in the same blue-gray color as the living and dining accent walls.
Sneak peek into the dining room from the beverage bar. To serve a party, a large built-in buffet area with Cambria's Bentley quartz countertop makes a true statement. The Samsung Frame TV displays art while in formal setting, but can also play the game for Super Bowl day! Floating shelves with lights underneath pop against the blue-gray wall color.

Learn more about this project and many more at
www.branadesigns.com
Стильный дизайн: кухня-столовая среднего размера в современном стиле с белыми стенами, полом из фанеры, бежевым полом, потолком с обоями и обоями на стенах - последний тренд
Стильный дизайн: кухня-столовая среднего размера в современном стиле с белыми стенами, полом из фанеры, бежевым полом, потолком с обоями и обоями на стенах - последний тренд
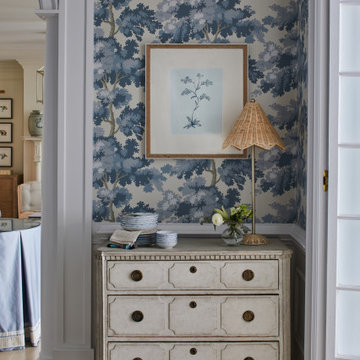
Идея дизайна: кухня-столовая среднего размера в морском стиле с обоями на стенах
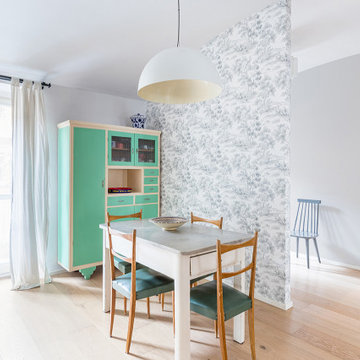
L’ingresso avviene dal ballatoio e si apre sulla cucina e sulla zona pranzo, schermate da un setto decorato con carta da parati.
Свежая идея для дизайна: кухня-столовая среднего размера в стиле ретро с серыми стенами, светлым паркетным полом, коричневым полом и обоями на стенах - отличное фото интерьера
Свежая идея для дизайна: кухня-столовая среднего размера в стиле ретро с серыми стенами, светлым паркетным полом, коричневым полом и обоями на стенах - отличное фото интерьера
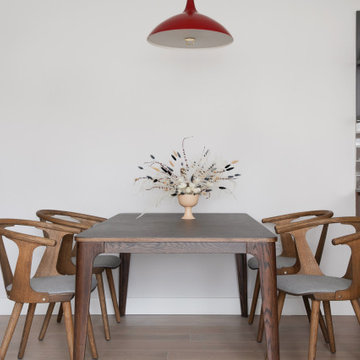
In order to bring this off plan apartment to life, we created and added some much needed bespoke joinery pieces throughout. Optimised for this families' needs, the joinery includes a specially designed floor to ceiling piece in the day room with its own desk, providing some much needed work-from-home space. The interior has received some carefully curated furniture and finely tuned fittings and fixtures to inject the character of this wonderful family and turn a white cube into their new home.
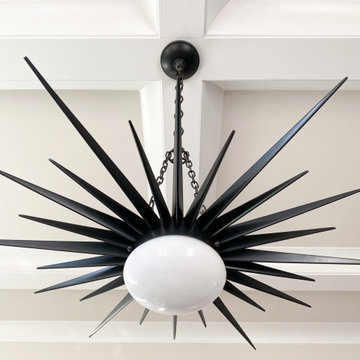
Faux Fireplace found at Antique store
Пример оригинального дизайна: огромная кухня-столовая в стиле фьюжн с белыми стенами, темным паркетным полом, стандартным камином, коричневым полом, балками на потолке и обоями на стенах
Пример оригинального дизайна: огромная кухня-столовая в стиле фьюжн с белыми стенами, темным паркетным полом, стандартным камином, коричневым полом, балками на потолке и обоями на стенах
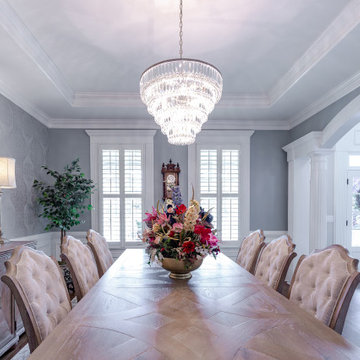
A Trifecta of focal points! The gorgeous inverted wedding cake style chandelier seems to reach down to kiss the mixed custom floral bouquet centerpiece, while the striking Pagoda Style Mirror reflects it all.
Photo Credit: Savaza Photography | Atlanta, GA
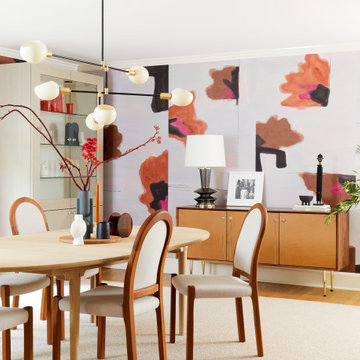
Handpainted on Japanese rice paper, the bold floral wallpaper envelopes this sophisticated dining room in a classic Easton, Connecticut home. Anchored by clean lined contemporary modern Danish furnishings, the welcoming dining room is custom designed for entertaining in pure style.

Zoffany ombre wallpaper
Свежая идея для дизайна: огромная кухня-столовая в современном стиле с синими стенами, паркетным полом среднего тона и обоями на стенах - отличное фото интерьера
Свежая идея для дизайна: огромная кухня-столовая в современном стиле с синими стенами, паркетным полом среднего тона и обоями на стенах - отличное фото интерьера
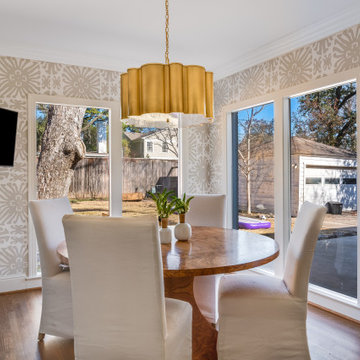
Stunning formal dining area off the kitchen.
Источник вдохновения для домашнего уюта: маленькая кухня-столовая в классическом стиле с разноцветными стенами, темным паркетным полом, коричневым полом и обоями на стенах для на участке и в саду
Источник вдохновения для домашнего уюта: маленькая кухня-столовая в классическом стиле с разноцветными стенами, темным паркетным полом, коричневым полом и обоями на стенах для на участке и в саду
Кухня-столовая с обоями на стенах – фото дизайна интерьера
9