Кухня-столовая с красными стенами – фото дизайна интерьера
Сортировать:
Бюджет
Сортировать:Популярное за сегодня
101 - 120 из 441 фото
1 из 3
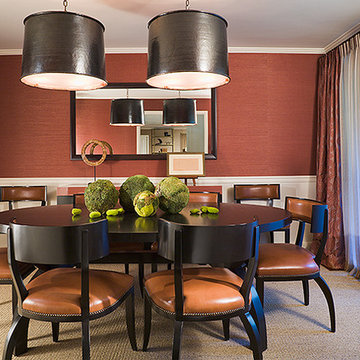
turn the lights...the matching lights...down low and enjoy a dramatic evening meal. ebony oval dining table is surrounded by rounded back ebony klismos dining chairs, upholstered in persimon leather. the grasscloth matches the persimon leather and is eased by the chairrail and painted wall below. finishing the room off is the earthy moss table installation and the faux tortoise mounted shell on black iron base. dramatic full height art installed right over the chairrail finishes the irreverent scene.
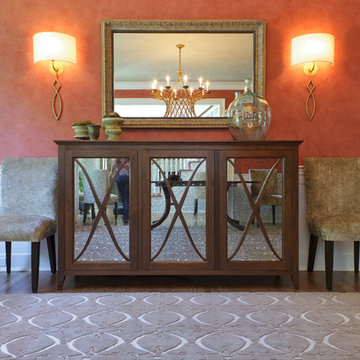
Custom Sideboard and dining chairs; custom sconces to match chandelier
На фото: кухня-столовая среднего размера в стиле неоклассика (современная классика) с красными стенами и светлым паркетным полом без камина
На фото: кухня-столовая среднего размера в стиле неоклассика (современная классика) с красными стенами и светлым паркетным полом без камина
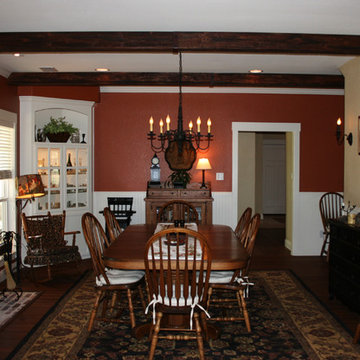
На фото: кухня-столовая среднего размера в стиле кантри с красными стенами, паркетным полом среднего тона и стандартным камином с
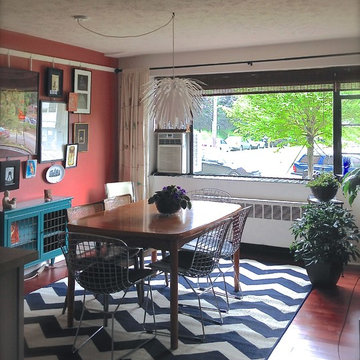
A graphic, indoor/outdoor rug defines the dining area. A collage of artwork is displayed using a picture rail.
Пример оригинального дизайна: маленькая кухня-столовая в стиле фьюжн с красными стенами и паркетным полом среднего тона для на участке и в саду
Пример оригинального дизайна: маленькая кухня-столовая в стиле фьюжн с красными стенами и паркетным полом среднего тона для на участке и в саду
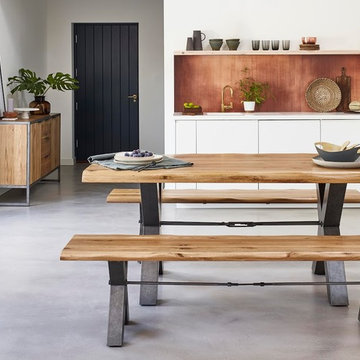
Brooklyn Living Edge Dining Table with 2 Benches, Oak Furniture Land
Brooklyn Chest of Drawers, Natural Solid Oak and Metal 3+4, Oak Furniture Land
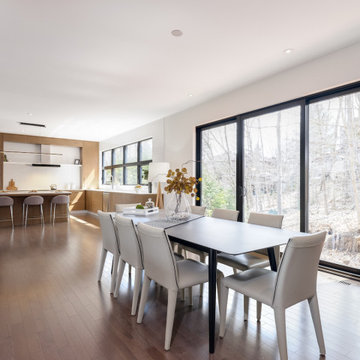
We really enjoyed staging this beautiful $2.25 million dollar home in Ottawa. What made the job challenging was a very large open concept. All the furniture and accessories would be seen at the same time when you walk through the front door so the style and colour schemes within each area had to work.
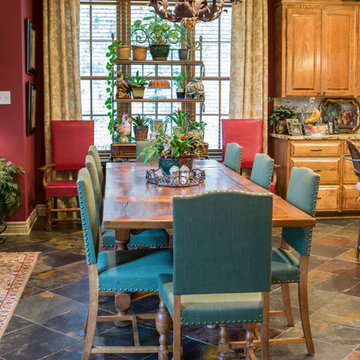
Идея дизайна: большая кухня-столовая в классическом стиле с красными стенами и полом из сланца
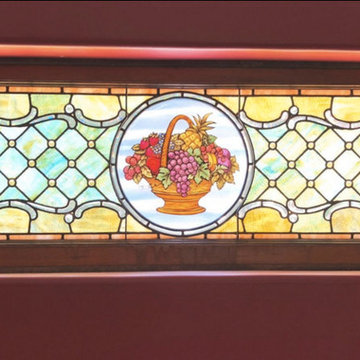
One of a variety of stained glass windows in this Victorian Era home, all of which have now been fully restored! This one was unearthed from the inside of a walled in area; a hidden gem - with a bountiful fruit basket imagery. Queen Anne Victorian, Fairfield, Iowa. Belltown Design. Photography by Corelee Dey and Sharon Schmidt.
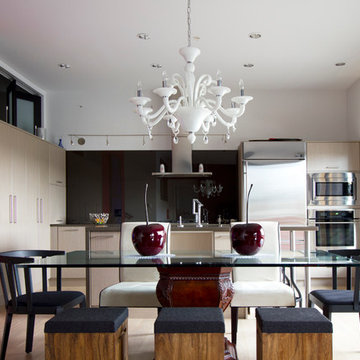
Interior design: ZWADA home - Don Zwarych and Kyo Sada
Photography: Kyo Sada
Стильный дизайн: кухня-столовая среднего размера в стиле фьюжн с красными стенами - последний тренд
Стильный дизайн: кухня-столовая среднего размера в стиле фьюжн с красными стенами - последний тренд
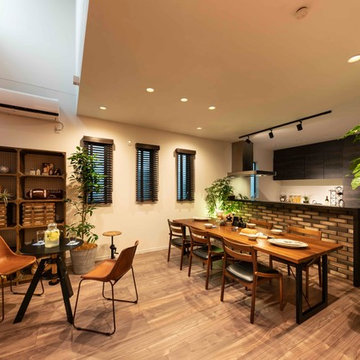
リビングダイニングの中間領域に吹きぬけを配置。
光が生み出す陰影。上質な時間を堪能します。
На фото: кухня-столовая среднего размера в стиле модернизм с красными стенами, полом из фанеры, двусторонним камином, фасадом камина из плитки и коричневым полом
На фото: кухня-столовая среднего размера в стиле модернизм с красными стенами, полом из фанеры, двусторонним камином, фасадом камина из плитки и коричневым полом
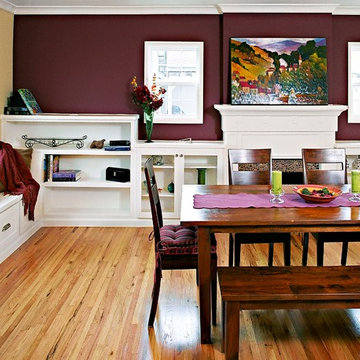
На фото: кухня-столовая среднего размера в стиле неоклассика (современная классика) с красными стенами, паркетным полом среднего тона, стандартным камином и фасадом камина из камня
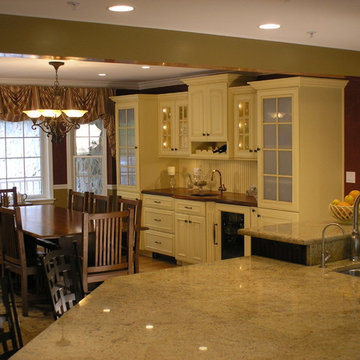
By using the angled island as a room divide the traffic flows from outside around the busy cooking area in the kitchen. The coordinating Dining Room Custom Hutch and Family Room Serving Area tie together the open floor plan.
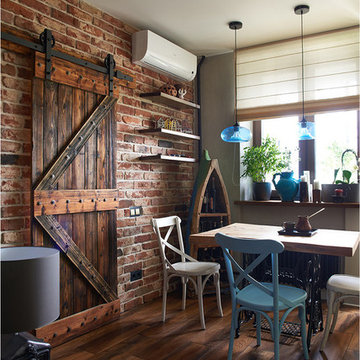
Дизайнер Оксана Цимбалова, "ДОМ СОЛНЦА".
Плитка из кирпича XIX века: BrickTiles.Ru.
Декоратор съемки: Светлана Попова.
Фотограф: Мария Иринархова.
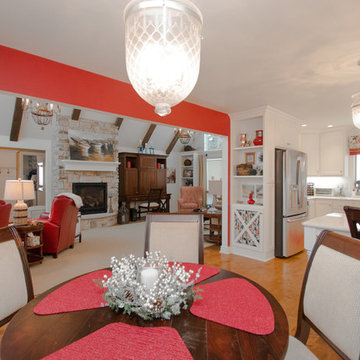
Pete Seroogy - Photographer
Wendy Wiseman - Interior Decorator
Custom Drapes
Hunter Douglas Solar Roller Shades
Palettes Dining Chairs
Свежая идея для дизайна: маленькая кухня-столовая в классическом стиле с красными стенами и паркетным полом среднего тона без камина для на участке и в саду - отличное фото интерьера
Свежая идея для дизайна: маленькая кухня-столовая в классическом стиле с красными стенами и паркетным полом среднего тона без камина для на участке и в саду - отличное фото интерьера
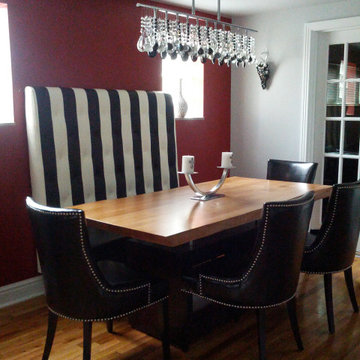
Yes, you can make a big statement in a small space! The biggest challenge was to find a carpenter to make the high back bench and to have it upholstered with button tufted in the black and white stripe faux vinyl. The table top is a solid red oak slap with natural edge that sits on top of chrome risers positioned on a black modular base. Silver studded black leather chairs complete the seating. The rich red wall from Ralph Lauren paint brings drama to the space while black and clear crystal pendants are balance over the unique, solitary chrome bar light. The french door wall is a perfect gray to balance out the room. A breakfast bar with zebra stripe bar stools sits to the right of the dining area.
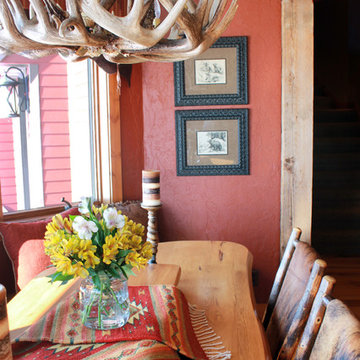
Пример оригинального дизайна: большая кухня-столовая в стиле рустика с светлым паркетным полом и красными стенами без камина
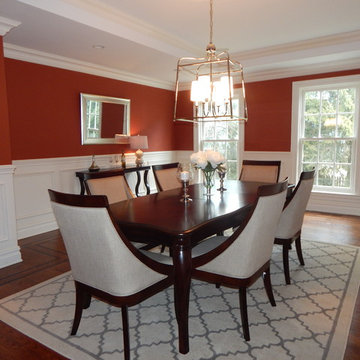
To complement the rich wall color of this dining room, we chose an elegant dark wood table paired with matching chairs and neutral rug.
На фото: большая кухня-столовая в стиле неоклассика (современная классика) с красными стенами и темным паркетным полом без камина с
На фото: большая кухня-столовая в стиле неоклассика (современная классика) с красными стенами и темным паркетным полом без камина с
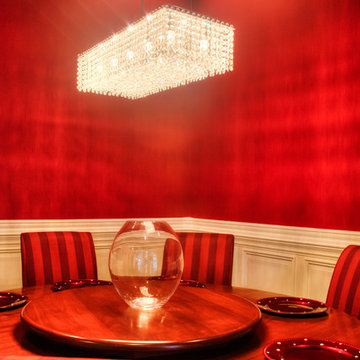
Todd Douglas Photography
На фото: кухня-столовая в современном стиле с красными стенами и темным паркетным полом
На фото: кухня-столовая в современном стиле с красными стенами и темным паркетным полом
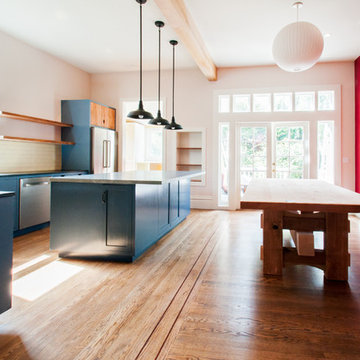
Craig O’Connell Architecture (COA) designed an open and light-filled kitchen remodel for this home in San Francisco’s historic Liberty Hill district. The design features Italian rustic influences and modern amenities, such as an industrial stove. COA created an open format kitchen/dining area by removing existing walls and exposing roof beams.
photos: Craig O'Connell
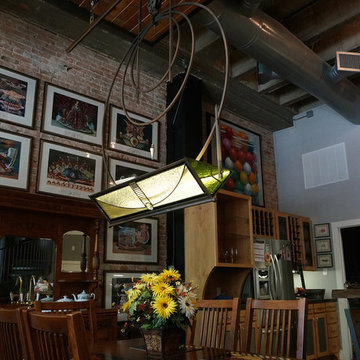
Stained Glass & Forged Steel Light Sculpture. Repurposed Hay Trolley. Design, fabrication and photo by Stanton Studios.
Свежая идея для дизайна: большая кухня-столовая в стиле фьюжн с красными стенами и темным паркетным полом без камина - отличное фото интерьера
Свежая идея для дизайна: большая кухня-столовая в стиле фьюжн с красными стенами и темным паркетным полом без камина - отличное фото интерьера
Кухня-столовая с красными стенами – фото дизайна интерьера
6