Кухня-столовая с кирпичными стенами – фото дизайна интерьера
Сортировать:
Бюджет
Сортировать:Популярное за сегодня
161 - 180 из 288 фото
1 из 3
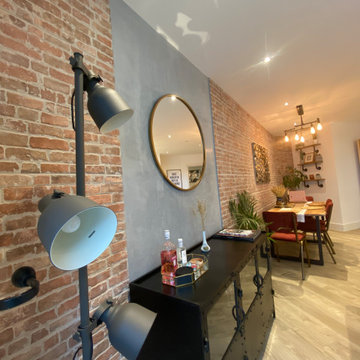
Embellishment and few building work like tiling, cladding, carpentry and electricity of a double bedroom and double bathrooms included one en-suite flat based in London.
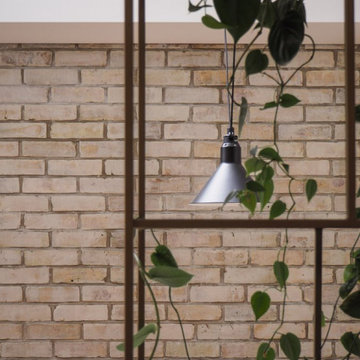
На фото: кухня-столовая среднего размера в стиле модернизм с бежевыми стенами, бетонным полом, серым полом и кирпичными стенами без камина
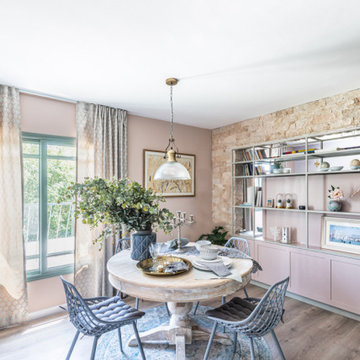
Пример оригинального дизайна: кухня-столовая с паркетным полом среднего тона, серым полом и кирпичными стенами
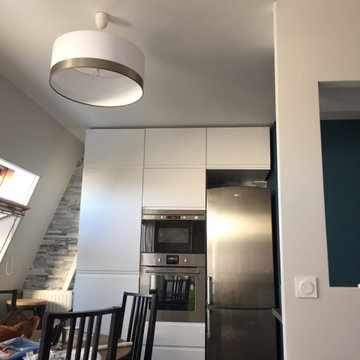
Nous avons optimisé l'espace de cette cuisine en ouvrant le mur séparant séjour et cuisine, fermant l'accès porte en verrière et illuminant la pièce.
Пример оригинального дизайна: кухня-столовая среднего размера в стиле модернизм с серыми стенами и кирпичными стенами без камина
Пример оригинального дизайна: кухня-столовая среднего размера в стиле модернизм с серыми стенами и кирпичными стенами без камина
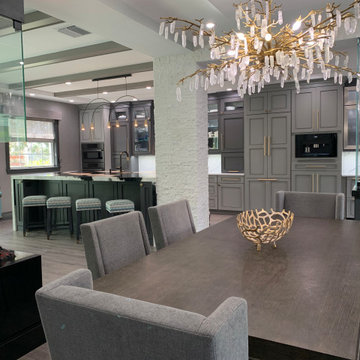
Fireplace
Источник вдохновения для домашнего уюта: большая кухня-столовая в стиле модернизм с серыми стенами, полом из винила, фасадом камина из камня, серым полом и кирпичными стенами
Источник вдохновения для домашнего уюта: большая кухня-столовая в стиле модернизм с серыми стенами, полом из винила, фасадом камина из камня, серым полом и кирпичными стенами
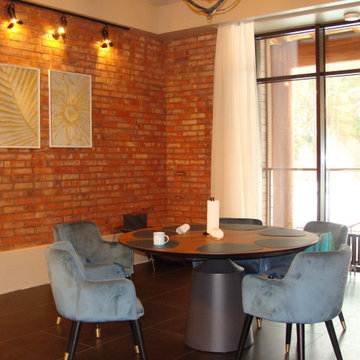
Пример оригинального дизайна: кухня-столовая в стиле лофт с кирпичным полом и кирпичными стенами
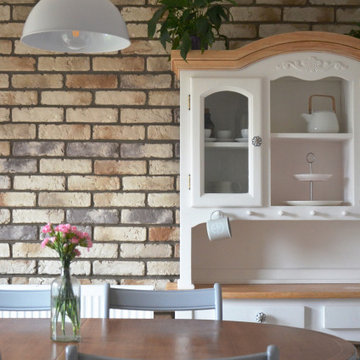
Свежая идея для дизайна: кухня-столовая среднего размера в классическом стиле с разноцветными стенами, полом из известняка, разноцветным полом, многоуровневым потолком и кирпичными стенами без камина - отличное фото интерьера
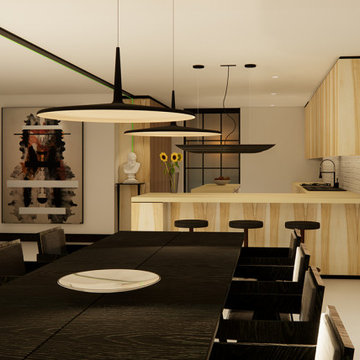
Пример оригинального дизайна: кухня-столовая в стиле модернизм с белыми стенами, деревянным полом, белым полом и кирпичными стенами
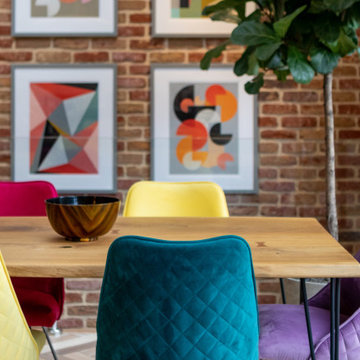
THE COMPLETE RENOVATION OF A LARGE DETACHED FAMILY HOME
This project was a labour of love from start to finish and we think it shows. We worked closely with the architect and contractor to create the interiors of this stunning house in Richmond, West London. The existing house was just crying out for a new lease of life, it was so incredibly tired and dated. An interior designer’s dream.
A new rear extension was designed to house the vast kitchen diner. Below that in the basement – a cinema, games room and bar. In addition, the drawing room, entrance hall, stairwell master bedroom and en-suite also came under our remit. We took all these areas on plan and articulated our concepts to the client in 3D. Then we implemented the whole thing for them. So Timothy James Interiors were responsible for curating or custom-designing everything you see in these photos
OUR FULL INTERIOR DESIGN SERVICE INCLUDING PROJECT COORDINATION AND IMPLEMENTATION
Our brief for this interior design project was to create a ‘private members club feel’. Precedents included Soho House and Firmdale Hotels. This is very much our niche so it’s little wonder we were appointed. Cosy but luxurious interiors with eye-catching artwork, bright fabrics and eclectic furnishings.
The scope of services for this project included both the interior design and the interior architecture. This included lighting plan , kitchen and bathroom designs, bespoke joinery drawings and a design for a stained glass window.
This project also included the full implementation of the designs we had conceived. We liaised closely with appointed contractor and the trades to ensure the work was carried out in line with the designs. We ordered all of the interior finishes and had them delivered to the relevant specialists. Furniture, soft furnishings and accessories were ordered alongside the site works. When the house was finished we conducted a full installation of the furnishings, artwork and finishing touches.
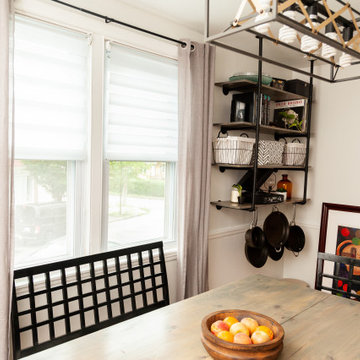
Check out more about this project on our website at www.abodeaboveinteriors.com/!
На фото: кухня-столовая среднего размера в стиле лофт с белыми стенами, паркетным полом среднего тона, оранжевым полом и кирпичными стенами
На фото: кухня-столовая среднего размера в стиле лофт с белыми стенами, паркетным полом среднего тона, оранжевым полом и кирпичными стенами
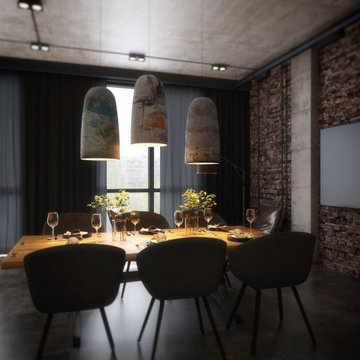
Свежая идея для дизайна: большая кухня-столовая в стиле лофт с серыми стенами, бетонным полом, серым полом и кирпичными стенами - отличное фото интерьера
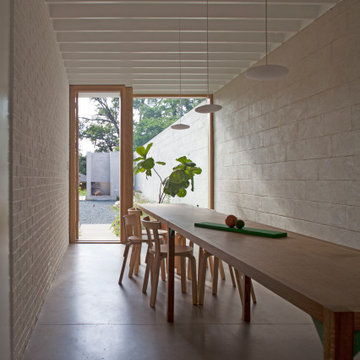
Carport conversion into elegant dining room space. Built in mudroom closet adjacent to front door. Wall extends into backyard with fire pit, providing a visual connection of indoor/ outdoor spaces.
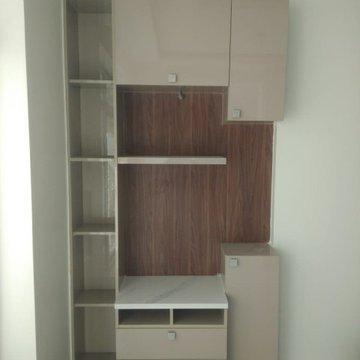
Material High Gloss Laminate Factory Finish
Пример оригинального дизайна: маленькая кухня-столовая в восточном стиле с белыми стенами, полом из керамической плитки, фасадом камина из штукатурки, бежевым полом, многоуровневым потолком и кирпичными стенами без камина для на участке и в саду
Пример оригинального дизайна: маленькая кухня-столовая в восточном стиле с белыми стенами, полом из керамической плитки, фасадом камина из штукатурки, бежевым полом, многоуровневым потолком и кирпичными стенами без камина для на участке и в саду
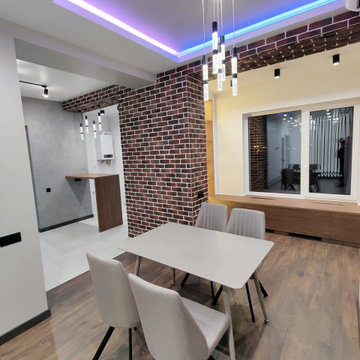
Капитальный ремонт квартиры в новостройке
Пример оригинального дизайна: кухня-столовая среднего размера в современном стиле с белыми стенами, полом из ламината, коричневым полом, многоуровневым потолком и кирпичными стенами без камина
Пример оригинального дизайна: кухня-столовая среднего размера в современном стиле с белыми стенами, полом из ламината, коричневым полом, многоуровневым потолком и кирпичными стенами без камина
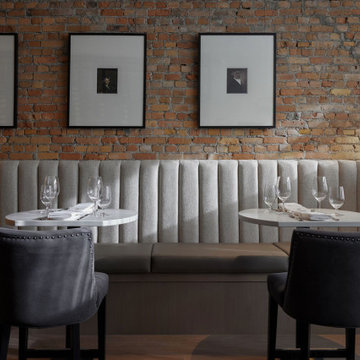
This beautiful historic building was constructed in 1893 and was originally occupied by the Calgary Herald, the oldest running newspaper in the city. Since then, a lot of great stories have been shared in this space and the current restaurateurs have developed the most suitable concept; FinePrint. It denotes an elusive balance between sophistication and simplicity, refinement and fun.
Our design intent was to create a restaurant that felt polished, yet inviting and comfortable for all guests to enjoy. The custom designed details throughout were carefully curated to embrace the historical character of the building and to set the tone for great new stories and to celebrate all of life’s occasions.
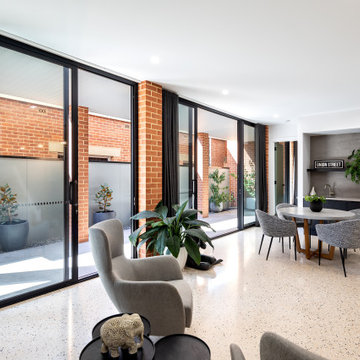
Стильный дизайн: большая кухня-столовая в стиле модернизм с бетонным полом, белым полом, кирпичными стенами и белыми стенами - последний тренд
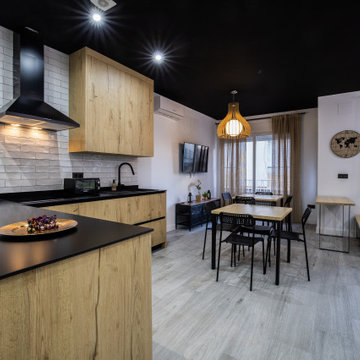
Идея дизайна: кухня-столовая среднего размера в стиле модернизм с белыми стенами, полом из керамогранита, серым полом и кирпичными стенами
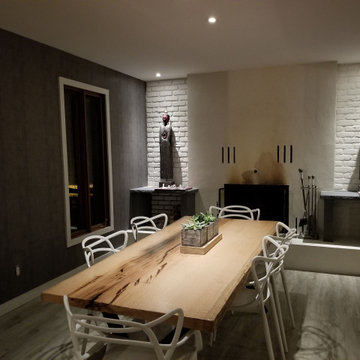
Aménagement d'une salle à manger
Идея дизайна: кухня-столовая с кирпичными стенами
Идея дизайна: кухня-столовая с кирпичными стенами
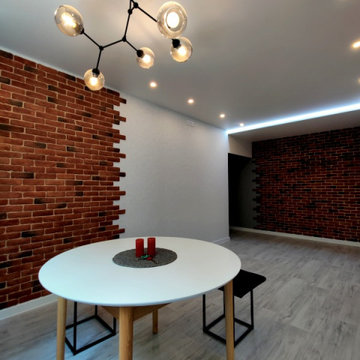
Косметический ремонт в двухкомнатной квартире
На фото: кухня-столовая среднего размера в современном стиле с серыми стенами, полом из ламината, серым полом и кирпичными стенами без камина с
На фото: кухня-столовая среднего размера в современном стиле с серыми стенами, полом из ламината, серым полом и кирпичными стенами без камина с
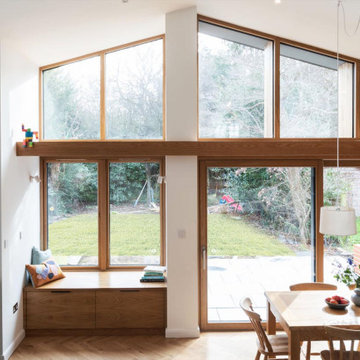
Garden extension with high ceiling heights as part of the whole house refurbishment project. Extensions and a full refurbishment to a semi-detached house in East London.
Кухня-столовая с кирпичными стенами – фото дизайна интерьера
9