Кухня-столовая с деревянными стенами – фото дизайна интерьера
Сортировать:
Бюджет
Сортировать:Популярное за сегодня
21 - 40 из 316 фото
1 из 3

The ceiling is fab, the walls are fab, the tiled floors are fab. To balance it all, we added a stunning rugs, custom furnishings and lighting. We used shades of blue to balance all the brown and the highlight the ceiling. This Dining Room says come on in and stay a while.
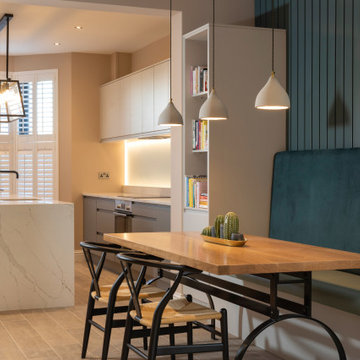
Идея дизайна: кухня-столовая в современном стиле с бежевыми стенами, коричневым полом и деревянными стенами без камина

This 1960s split-level has a new Family Room addition in front of the existing home, with a total gut remodel of the existing Kitchen/Living/Dining spaces. The spacious Kitchen boasts a generous curved stone-clad island and plenty of custom cabinetry. The Kitchen opens to a large eat-in Dining Room, with a walk-around stone double-sided fireplace between Dining and the new Family room. The stone accent at the island, gorgeous stained wood cabinetry, and wood trim highlight the rustic charm of this home.
Photography by Kmiecik Imagery.

Vista sala da pranzo
Идея дизайна: кухня-столовая среднего размера в стиле модернизм с коричневыми стенами, паркетным полом среднего тона, коричневым полом, деревянным потолком и деревянными стенами без камина
Идея дизайна: кухня-столовая среднего размера в стиле модернизм с коричневыми стенами, паркетным полом среднего тона, коричневым полом, деревянным потолком и деревянными стенами без камина

Уютная столовая с видом на сад и камин. Справа летняя кухня и печь.
Архитекторы:
Дмитрий Глушков
Фёдор Селенин
фото:
Андрей Лысиков
На фото: кухня-столовая среднего размера в стиле кантри с желтыми стенами, горизонтальным камином, фасадом камина из камня, разноцветным полом, балками на потолке, деревянными стенами и полом из керамогранита
На фото: кухня-столовая среднего размера в стиле кантри с желтыми стенами, горизонтальным камином, фасадом камина из камня, разноцветным полом, балками на потолке, деревянными стенами и полом из керамогранита

Кухня кантри, стол и голубые стулья. Обеденный стол со стульями.
На фото: кухня-столовая среднего размера в стиле кантри с бежевыми стенами, паркетным полом среднего тона, угловым камином, фасадом камина из камня, коричневым полом, балками на потолке и деревянными стенами с
На фото: кухня-столовая среднего размера в стиле кантри с бежевыми стенами, паркетным полом среднего тона, угловым камином, фасадом камина из камня, коричневым полом, балками на потолке и деревянными стенами с

На фото: большая кухня-столовая в современном стиле с белыми стенами, бежевым полом и деревянными стенами с
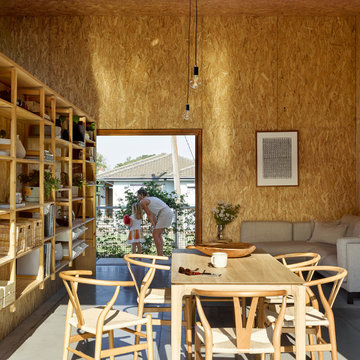
На фото: кухня-столовая в стиле лофт с коричневыми стенами, бетонным полом, серым полом, деревянным потолком и деревянными стенами

Ann Lowengart Interiors collaborated with Field Architecture and Dowbuilt on this dramatic Sonoma residence featuring three copper-clad pavilions connected by glass breezeways. The copper and red cedar siding echo the red bark of the Madrone trees, blending the built world with the natural world of the ridge-top compound. Retractable walls and limestone floors that extend outside to limestone pavers merge the interiors with the landscape. To complement the modernist architecture and the client's contemporary art collection, we selected and installed modern and artisanal furnishings in organic textures and an earthy color palette.

Converted unutilized sitting area into formal dining space for four. Refinished the gas fireplace facade (removed green tile and installed ledger stone), added chandelier, paint, window treatment and furnishings.

На фото: кухня-столовая среднего размера в стиле ретро с синими стенами, темным паркетным полом, коричневым полом, сводчатым потолком и деревянными стенами с

На фото: огромная кухня-столовая в стиле модернизм с коричневыми стенами, ковровым покрытием, подвесным камином, фасадом камина из камня, разноцветным полом, деревянным потолком и деревянными стенами
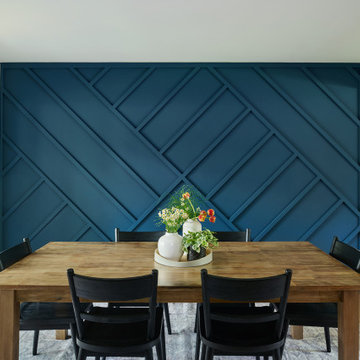
Пример оригинального дизайна: кухня-столовая среднего размера в стиле модернизм с синими стенами, паркетным полом среднего тона, коричневым полом и деревянными стенами без камина

The living room flows directly into the dining room. A change in ceiling and wall finish provides a textural and color transition. The fireplace, clad in black Venetian Plaster, marks a central focus and a visual axis.

Overview of room. Dining, living, kitchen area.
Пример оригинального дизайна: кухня-столовая среднего размера в современном стиле с белыми стенами, полом из керамогранита, бежевым полом, балками на потолке и деревянными стенами
Пример оригинального дизайна: кухня-столовая среднего размера в современном стиле с белыми стенами, полом из керамогранита, бежевым полом, балками на потолке и деревянными стенами
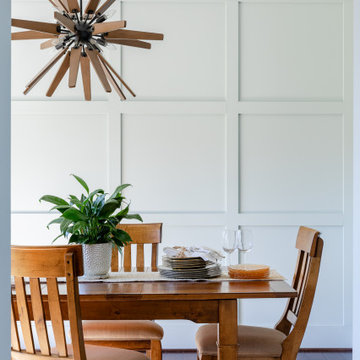
For the Formal Dining Room, we utilized a table, chairs, and a buffet hutch the client owned and wanted to incorporate. Then we brought in an elegant, but not stuffy, feel to this room by combining the midcentury style he was drawn to with the coastal feel and colors that define her unique style. Our amazing carpenters constructed the back wall, based on our drawings and designs, to help the rooms flow seamlessly into one another and give the dining room a focal point. We love the gorgeous coastal decor-inspired paint color. Wondering which part of the design gets the most ooh’s and aah’s? The Mid-Century style Sputnik light fixture attracts the most comments and likes on social media, and compliments from in-person dinner party guests

Ann Lowengart Interiors collaborated with Field Architecture and Dowbuilt on this dramatic Sonoma residence featuring three copper-clad pavilions connected by glass breezeways. The copper and red cedar siding echo the red bark of the Madrone trees, blending the built world with the natural world of the ridge-top compound. Retractable walls and limestone floors that extend outside to limestone pavers merge the interiors with the landscape. To complement the modernist architecture and the client's contemporary art collection, we selected and installed modern and artisanal furnishings in organic textures and an earthy color palette.
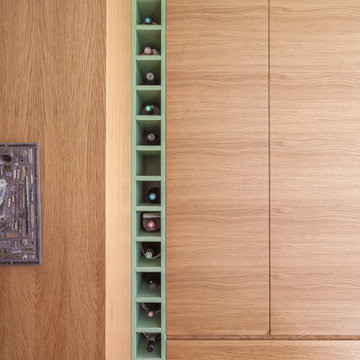
Un placard qui contient le rangement des bouteilles de vin sur toute hauteur.
На фото: маленькая кухня-столовая в скандинавском стиле с деревянными стенами без камина для на участке и в саду
На фото: маленькая кухня-столовая в скандинавском стиле с деревянными стенами без камина для на участке и в саду
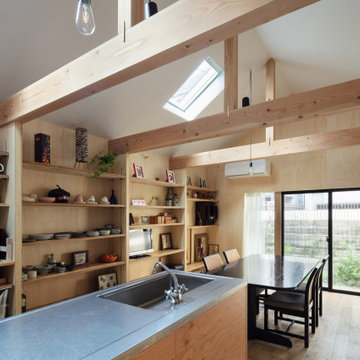
居間。普段からダイニングテーブルで寛ぐ生活のため、いわゆるリビングは無い。(撮影:笹倉洋平)
Пример оригинального дизайна: маленькая кухня-столовая в стиле лофт с коричневыми стенами, полом из фанеры, коричневым полом, многоуровневым потолком и деревянными стенами без камина для на участке и в саду
Пример оригинального дизайна: маленькая кухня-столовая в стиле лофт с коричневыми стенами, полом из фанеры, коричневым полом, многоуровневым потолком и деревянными стенами без камина для на участке и в саду
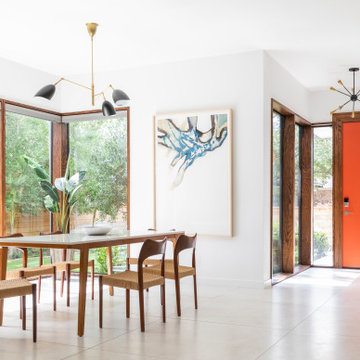
2019 Addition/Remodel by Steven Allen Designs, LLC - Featuring Clean Subtle lines + 42" Front Door + 48" Italian Tiles + Quartz Countertops + Custom Shaker Cabinets + Oak Slat Wall and Trim Accents + Design Fixtures + Artistic Tiles + Wild Wallpaper + Top of Line Appliances
Кухня-столовая с деревянными стенами – фото дизайна интерьера
2