Кухня-столовая с деревянным потолком – фото дизайна интерьера
Сортировать:
Бюджет
Сортировать:Популярное за сегодня
41 - 60 из 392 фото
1 из 3

Modern Dining Room in an open floor plan, sits between the Living Room, Kitchen and Backyard Patio. The modern electric fireplace wall is finished in distressed grey plaster. Modern Dining Room Furniture in Black and white is paired with a sculptural glass chandelier. Floor to ceiling windows and modern sliding glass doors expand the living space to the outdoors.
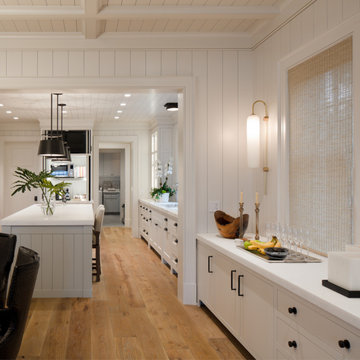
V-groove wood walls with wood beam ceiling continues through the dining room. Custom inset modern panel cabinetry adds storage and entertaining space to the open dining room
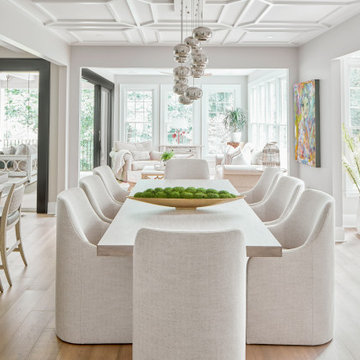
This dining room is in the center of the home. 8 swivel caster chairs for easy movability. Power under table for working with laptop.
Свежая идея для дизайна: большая кухня-столовая в стиле неоклассика (современная классика) с серыми стенами, полом из ламината, бежевым полом и деревянным потолком - отличное фото интерьера
Свежая идея для дизайна: большая кухня-столовая в стиле неоклассика (современная классика) с серыми стенами, полом из ламината, бежевым полом и деревянным потолком - отличное фото интерьера

Custom dining room fireplace surround featuring authentic Moroccan zellige tiles. The fireplace is accented by a custom bench seat for the dining room. The surround expands to the wall to create a step which creates the new location for a home bar.
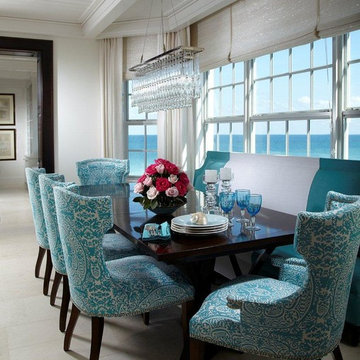
Pineapple House designed all integrated, energy efficient lighting and wall and ceiling treatments -- beams, coffers, drapery pockets -- and determined all the floor and tile patterns. We carefully positioned the beam in the dining area above the center of the table so the chandelier could hang from it.
Daniel Newcomb Architectural Photography

Floor-to-ceiling windows showcase the integration of limestone walls and Douglas fir ceilings that seamlessly flow from inside to out.
Project Details // Now and Zen
Renovation, Paradise Valley, Arizona
Architecture: Drewett Works
Builder: Brimley Development
Interior Designer: Ownby Design
Photographer: Dino Tonn
Faux plants: Botanical Elegance
https://www.drewettworks.com/now-and-zen/
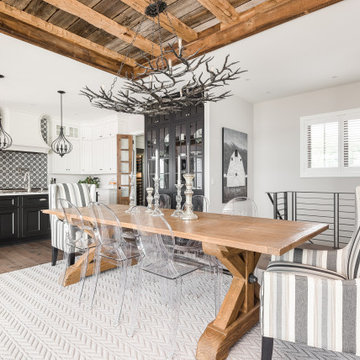
A gorgeous modern farmhouse designed kitchen with custom door, reclaimed beamed ceiling and textures galore.
Источник вдохновения для домашнего уюта: большая кухня-столовая в стиле кантри с белыми стенами, паркетным полом среднего тона, коричневым полом и деревянным потолком
Источник вдохновения для домашнего уюта: большая кухня-столовая в стиле кантри с белыми стенами, паркетным полом среднего тона, коричневым полом и деревянным потолком
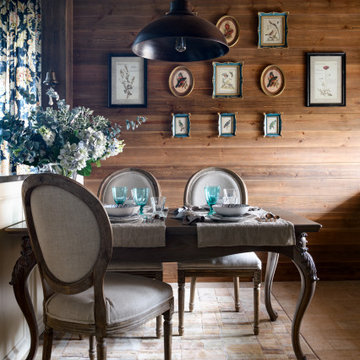
На фото: кухня-столовая среднего размера с коричневыми стенами, полом из керамогранита, коричневым полом, деревянным потолком и деревянными стенами

Свежая идея для дизайна: кухня-столовая среднего размера в современном стиле с белыми стенами, деревянным потолком, многоуровневым потолком, светлым паркетным полом и бежевым полом - отличное фото интерьера
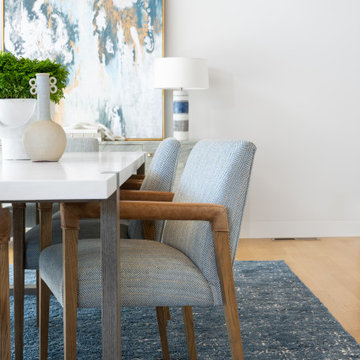
Contemporary furnishings and bold blue hues creates a fun and elevated space that is open to all main public spaces.
Пример оригинального дизайна: большая кухня-столовая в современном стиле с белыми стенами, светлым паркетным полом и деревянным потолком
Пример оригинального дизайна: большая кухня-столовая в современном стиле с белыми стенами, светлым паркетным полом и деревянным потолком

Second floor main living area and open concept kitchen.
Стильный дизайн: большая кухня-столовая в морском стиле с белыми стенами, светлым паркетным полом, стандартным камином, фасадом камина из кирпича, деревянным потолком и стенами из вагонки - последний тренд
Стильный дизайн: большая кухня-столовая в морском стиле с белыми стенами, светлым паркетным полом, стандартным камином, фасадом камина из кирпича, деревянным потолком и стенами из вагонки - последний тренд
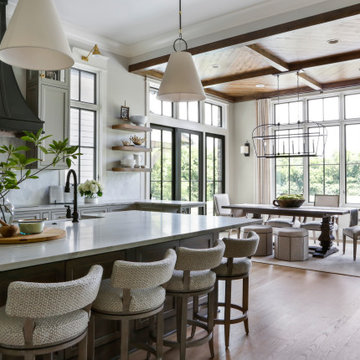
Идея дизайна: большая кухня-столовая в стиле кантри с серыми стенами, паркетным полом среднего тона, коричневым полом и деревянным потолком
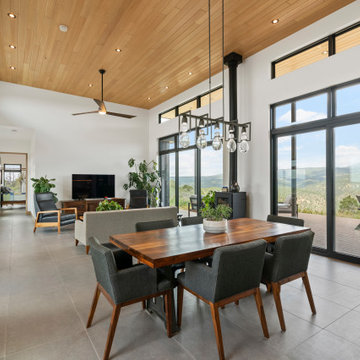
Modern dining and kitchen with concrete-looking large format floor tiles. Featuring custom white oak kitchen cabinets and open shelving and a dark gray kitchen island with cabinets for extra storage.
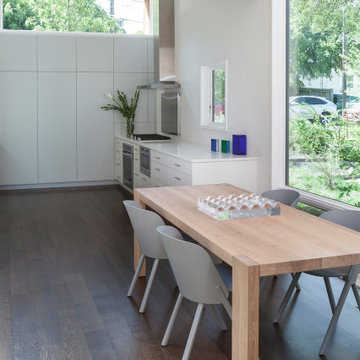
An open space allows for the sharing of a kitchen and dining room. Generous glazing and clerestory windows bring plentiful light into the space, and views into the adjacent garden. Built-in cabinets lend a simplicity and clarity to the Kitchen.

Open concept living space with LOTS of windows and incredible views. Offering function with multiple seating for everyone to be able to communicate.
Свежая идея для дизайна: кухня-столовая среднего размера в современном стиле с белыми стенами, паркетным полом среднего тона, двусторонним камином, фасадом камина из металла, коричневым полом и деревянным потолком - отличное фото интерьера
Свежая идея для дизайна: кухня-столовая среднего размера в современном стиле с белыми стенами, паркетным полом среднего тона, двусторонним камином, фасадом камина из металла, коричневым полом и деревянным потолком - отличное фото интерьера
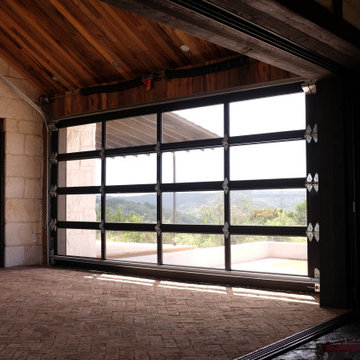
Свежая идея для дизайна: кухня-столовая в стиле фьюжн с разноцветными стенами, разноцветным полом и деревянным потолком - отличное фото интерьера
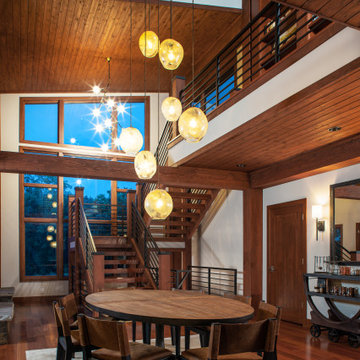
Open dining room with large glass light fixture. Wood ceilings and floor with stairs in the distance.
На фото: кухня-столовая среднего размера в стиле рустика с паркетным полом среднего тона, стандартным камином, фасадом камина из камня, красным полом и деревянным потолком с
На фото: кухня-столовая среднего размера в стиле рустика с паркетным полом среднего тона, стандартным камином, фасадом камина из камня, красным полом и деревянным потолком с
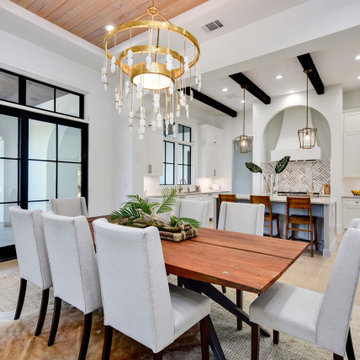
Свежая идея для дизайна: кухня-столовая в стиле неоклассика (современная классика) с белыми стенами, светлым паркетным полом, бежевым полом, многоуровневым потолком и деревянным потолком - отличное фото интерьера

Open concept, modern farmhouse with a chef's kitchen and room to entertain.
Идея дизайна: большая кухня-столовая в стиле кантри с серыми стенами, светлым паркетным полом, стандартным камином, фасадом камина из камня, серым полом и деревянным потолком
Идея дизайна: большая кухня-столовая в стиле кантри с серыми стенами, светлым паркетным полом, стандартным камином, фасадом камина из камня, серым полом и деревянным потолком

The main space is a single, expansive flow outward toward the sound. There is plenty of room for a dining table and seating area in addition to the kitchen. Photography: Andrew Pogue Photography.
Кухня-столовая с деревянным потолком – фото дизайна интерьера
3