Кухня среднего размера в стиле фьюжн – фото дизайна интерьера
Сортировать:
Бюджет
Сортировать:Популярное за сегодня
141 - 160 из 10 845 фото
1 из 3

We designed this cosy grey family kitchen with reclaimed timber and elegant brass finishes, to work better with our clients’ style of living. We created this new space by knocking down an internal wall, to greatly improve the flow between the two rooms.
Our clients came to us with the vision of creating a better functioning kitchen with more storage for their growing family. We were challenged to design a more cost-effective space after the clients received some architectural plans which they thought were unnecessary. Storage and open space were at the forefront of this design.
Previously, this space was two rooms, separated by a wall. We knocked through to open up the kitchen and create a more communal family living area. Additionally, we knocked through into the area under the stairs to make room for an integrated fridge freezer.
The kitchen features reclaimed iroko timber throughout. The wood is reclaimed from old school lab benches, with the graffiti sanded away to reveal the beautiful grain underneath. It’s exciting when a kitchen has a story to tell. This unique timber unites the two zones, and is seen in the worktops, homework desk and shelving.
Our clients had two growing children and wanted a space for them to sit and do their homework. As a result of the lack of space in the previous room, we designed a homework bench to fit between two bespoke units. Due to lockdown, the clients children had spent most of the year in the dining room completing their school work. They lacked space and had limited storage for the children’s belongings. By creating a homework bench, we gave the family back their dining area, and the units on either side are valuable storage space. Additionally, the clients are now able to help their children with their work whilst cooking at the same time. This is a hugely important benefit of this multi-functional space.
The beautiful tiled splashback is the focal point of the kitchen. The combination of the teal and vibrant yellow into the muted colour palette brightens the room and ties together all of the brass accessories. Golden tones combined with the dark timber give the kitchen a cosy ambiance, creating a relaxing family space.
The end result is a beautiful new family kitchen-diner. The transformation made by knocking through has been enormous, with the reclaimed timber and elegant brass elements the stars of the kitchen. We hope that it will provide the family with a warm and homely space for many years to come.

An eclectic mix of modern and vintage create a funky & fun retro kitchen in this Craftsman home. High gloss cabinets are paired with a wood veneer pantry-surround. Glazed ceramic tile brings in pistachio green and blue as well as texture and curved lines into the space. A vintage rug of red hues contrasts all the cool tones and finishes off the look with an eclectic pattern mix.
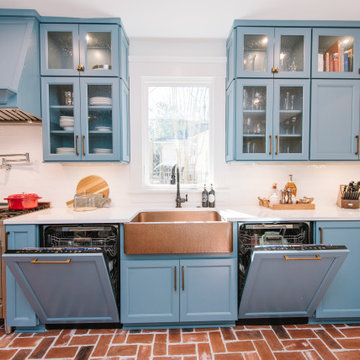
На фото: параллельная кухня среднего размера в стиле фьюжн с обеденным столом, с полувстраиваемой мойкой (с передним бортиком), стеклянными фасадами, синими фасадами, столешницей из кварцевого агломерата, белым фартуком, фартуком из керамогранитной плитки, техникой под мебельный фасад, кирпичным полом, полуостровом и белой столешницей
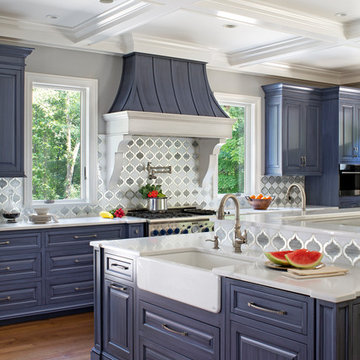
The Butlers Pantry is home to the house management area. The homeowner has an area for the mail that enters the home and the drawers have filing inside to keep paperwork organized. There is also a double garbage can for recycling found in this area. The homeowner keeps an ipad easily accessible and has charging stations in the drawers for additional electronics.
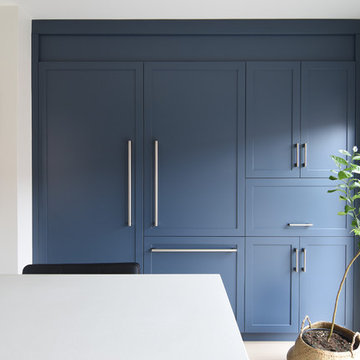
Источник вдохновения для домашнего уюта: параллельная кухня среднего размера в стиле фьюжн с обеденным столом, фасадами в стиле шейкер, серыми фасадами, белым фартуком, фартуком из плитки кабанчик, светлым паркетным полом, островом и бежевым полом

Пример оригинального дизайна: угловая кухня-гостиная среднего размера в стиле фьюжн с монолитной мойкой, плоскими фасадами, темными деревянными фасадами, столешницей из бетона, оранжевым фартуком, фартуком из плитки мозаики, цветной техникой, полом из керамической плитки, полуостровом, серым полом и зеленой столешницей

Dustin Coughlin
Свежая идея для дизайна: угловая кухня среднего размера в стиле фьюжн с обеденным столом, врезной мойкой, стеклянными фасадами, светлыми деревянными фасадами, столешницей из талькохлорита, белым фартуком, фартуком из плитки мозаики, черной техникой, полом из сланца, полуостровом и черным полом - отличное фото интерьера
Свежая идея для дизайна: угловая кухня среднего размера в стиле фьюжн с обеденным столом, врезной мойкой, стеклянными фасадами, светлыми деревянными фасадами, столешницей из талькохлорита, белым фартуком, фартуком из плитки мозаики, черной техникой, полом из сланца, полуостровом и черным полом - отличное фото интерьера
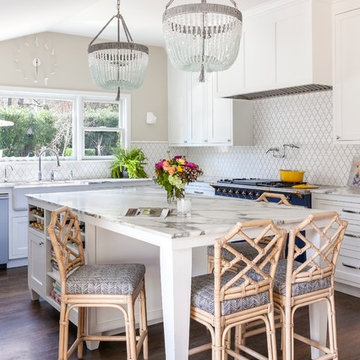
This was a collaboration spanning a few years. The Client had already remodeled the spaces by the time I came in to furnish and finesse. They took a generic ranch style home and modernized it for their lifestyle. The asks were for cool, collected, color, and nothing "off the shelf". The results are a sophisticated and artful personal point of view, timeless, yet forward thinking, full of Vintage Finds, Carefully curated art and fabulous textiles.Kathryn MacDonald Photography

На фото: параллельная кухня среднего размера в стиле фьюжн с обеденным столом, врезной мойкой, плоскими фасадами, фасадами цвета дерева среднего тона, столешницей из кварцевого агломерата, зеленым фартуком, фартуком из стеклянной плитки, техникой из нержавеющей стали и паркетным полом среднего тона без острова с
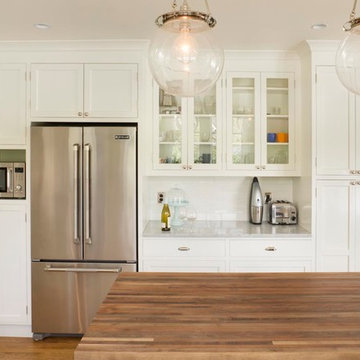
Stephen Cridland Photography
Источник вдохновения для домашнего уюта: п-образная кухня среднего размера в стиле фьюжн с обеденным столом, с полувстраиваемой мойкой (с передним бортиком), фасадами в стиле шейкер, белыми фасадами, мраморной столешницей, белым фартуком, фартуком из плитки кабанчик, техникой из нержавеющей стали, паркетным полом среднего тона и островом
Источник вдохновения для домашнего уюта: п-образная кухня среднего размера в стиле фьюжн с обеденным столом, с полувстраиваемой мойкой (с передним бортиком), фасадами в стиле шейкер, белыми фасадами, мраморной столешницей, белым фартуком, фартуком из плитки кабанчик, техникой из нержавеющей стали, паркетным полом среднего тона и островом
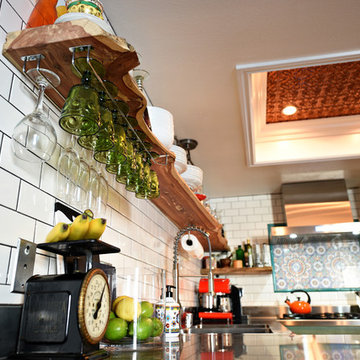
http://blog.indigofoto.com
Источник вдохновения для домашнего уюта: п-образная кухня среднего размера в стиле фьюжн с обеденным столом, монолитной мойкой, плоскими фасадами, зелеными фасадами, столешницей из нержавеющей стали, белым фартуком, фартуком из керамической плитки, техникой из нержавеющей стали и полом из керамогранита без острова
Источник вдохновения для домашнего уюта: п-образная кухня среднего размера в стиле фьюжн с обеденным столом, монолитной мойкой, плоскими фасадами, зелеными фасадами, столешницей из нержавеющей стали, белым фартуком, фартуком из керамической плитки, техникой из нержавеющей стали и полом из керамогранита без острова
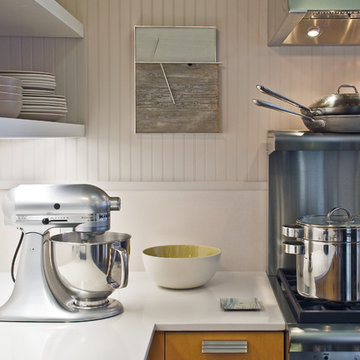
Свежая идея для дизайна: угловая кухня среднего размера в стиле фьюжн с обеденным столом, плоскими фасадами, светлыми деревянными фасадами и техникой из нержавеющей стали - отличное фото интерьера
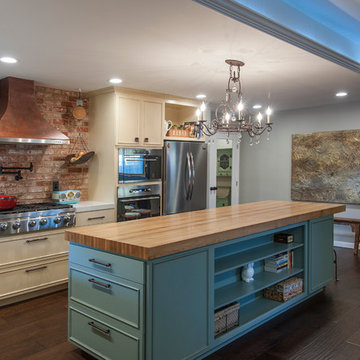
click here to see BEFORE photos / AFTER photos http://ayeletdesigns.com/sunnyvale17/
Photos credit to Arnona Oren Photography
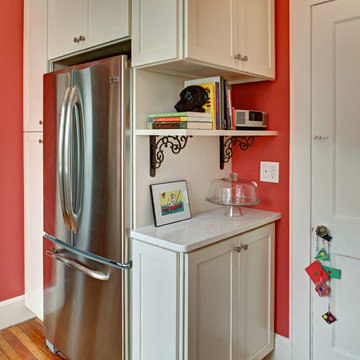
Wing Wong, Memories TTL
Пример оригинального дизайна: отдельная кухня среднего размера в стиле фьюжн с с полувстраиваемой мойкой (с передним бортиком), фасадами в стиле шейкер, белыми фасадами, столешницей из кварцевого агломерата, разноцветным фартуком, техникой из нержавеющей стали и паркетным полом среднего тона без острова
Пример оригинального дизайна: отдельная кухня среднего размера в стиле фьюжн с с полувстраиваемой мойкой (с передним бортиком), фасадами в стиле шейкер, белыми фасадами, столешницей из кварцевого агломерата, разноцветным фартуком, техникой из нержавеющей стали и паркетным полом среднего тона без острова
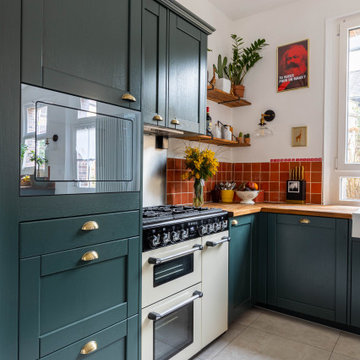
Источник вдохновения для домашнего уюта: угловая кухня-гостиная среднего размера в стиле фьюжн с врезной мойкой, фасадами с декоративным кантом, синими фасадами, деревянной столешницей, красным фартуком, техникой под мебельный фасад, полом из керамической плитки, бежевым полом, коричневой столешницей и островом
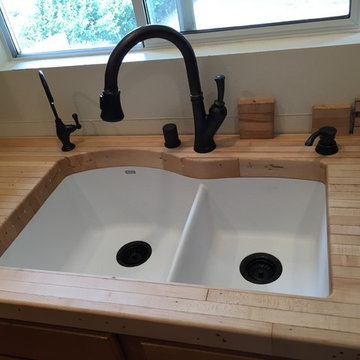
Rethink Contracting replaced formica counters with Reclaimed Bowling Lanes taken from the recently torn down Wagon Wheel Bowling alley of Oxnard.
На фото: п-образная кухня среднего размера в стиле фьюжн с обеденным столом, врезной мойкой, фасадами с выступающей филенкой, светлыми деревянными фасадами, деревянной столешницей, черной техникой и паркетным полом среднего тона без острова с
На фото: п-образная кухня среднего размера в стиле фьюжн с обеденным столом, врезной мойкой, фасадами с выступающей филенкой, светлыми деревянными фасадами, деревянной столешницей, черной техникой и паркетным полом среднего тона без острова с
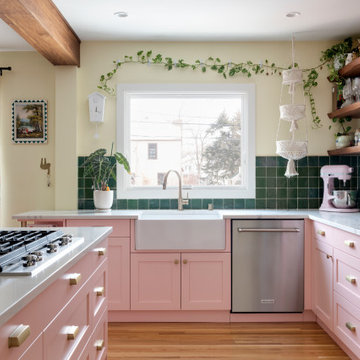
This colorful kitchen included custom Decor painted maple shaker doors in Bella Pink (SW6596). The remodel incorporated removal of load bearing walls, New steal beam wrapped with walnut veneer, Live edge style walnut open shelves. Hand made, green glazed terracotta tile. Red oak hardwood floors. Kitchen Aid appliances (including matching pink mixer). Ruvati apron fronted fireclay sink. MSI Statuary Classique Quartz surfaces. This kitchen brings a cheerful vibe to any gathering.
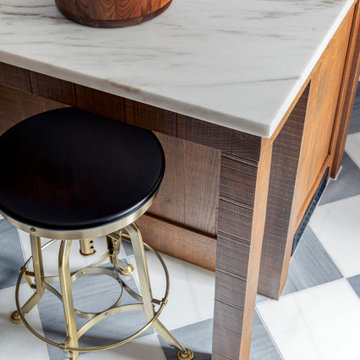
TEAM:
Architect: LDa Architecture & Interiors
Interior Design: LDa Architecture & Interiors
Builder: F.H. Perry
Photographer: Sean Litchfield
Свежая идея для дизайна: отдельная, угловая кухня среднего размера в стиле фьюжн с с полувстраиваемой мойкой (с передним бортиком), фасадами с утопленной филенкой, синими фасадами, мраморной столешницей, фартуком из плитки кабанчик, мраморным полом и островом - отличное фото интерьера
Свежая идея для дизайна: отдельная, угловая кухня среднего размера в стиле фьюжн с с полувстраиваемой мойкой (с передним бортиком), фасадами с утопленной филенкой, синими фасадами, мраморной столешницей, фартуком из плитки кабанчик, мраморным полом и островом - отличное фото интерьера

Пример оригинального дизайна: угловая кухня среднего размера в стиле фьюжн с обеденным столом, одинарной мойкой, фасадами в стиле шейкер, розовыми фасадами, столешницей из кварцита, белым фартуком, техникой под мебельный фасад, островом и белой столешницей
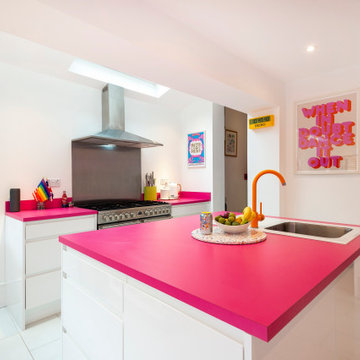
На фото: угловая кухня-гостиная среднего размера в стиле фьюжн с монолитной мойкой, плоскими фасадами, белыми фасадами, столешницей из акрилового камня, розовым фартуком, техникой из нержавеющей стали, полом из керамической плитки, островом, белым полом и розовой столешницей
Кухня среднего размера в стиле фьюжн – фото дизайна интерьера
8