Кухня среднего размера с желтым фартуком – фото дизайна интерьера
Сортировать:
Бюджет
Сортировать:Популярное за сегодня
101 - 120 из 2 860 фото
1 из 3

Our Principal Designer, Lynn Kloythanomsup of Landed Interiors & Homes, was selected by House Beautiful as a 'Next Wave' designer in May 2019. This honor is extended to notable designers on the rise, and the accompanying article covers some of Lynn's favorite products and design tips.
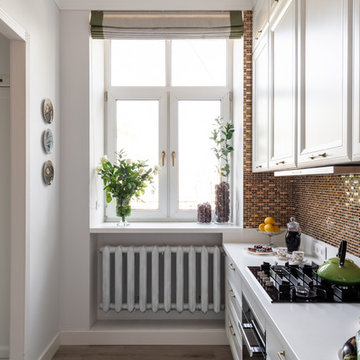
фотограф: Василий Буланов
Идея дизайна: отдельная, угловая кухня среднего размера в стиле неоклассика (современная классика) с врезной мойкой, фасадами с выступающей филенкой, белыми фасадами, столешницей из акрилового камня, желтым фартуком, фартуком из плитки мозаики, техникой из нержавеющей стали, полом из ламината, бежевым полом и белой столешницей
Идея дизайна: отдельная, угловая кухня среднего размера в стиле неоклассика (современная классика) с врезной мойкой, фасадами с выступающей филенкой, белыми фасадами, столешницей из акрилового камня, желтым фартуком, фартуком из плитки мозаики, техникой из нержавеющей стали, полом из ламината, бежевым полом и белой столешницей

Opening up the wall to create a larger kitchen brought in more outdoor lighting and created a more open space. Glass door lighted cabinets create display for the clients china.

A formerly walled in kitchen can finally breathe, and the cook can talk to his/her family or guests in this Denver remodel. Same footprint, but feels and works 5x better! Caesarstone counters and splash,

When a client tells us they’re a mid-century collector and long for a kitchen design unlike any other we are only too happy to oblige. This kitchen is saturated in mid-century charm and its custom features make it difficult to pin-point our favorite aspect!
Cabinetry
We had the pleasure of partnering with one of our favorite Denver cabinet shops to make our walnut dreams come true! We were able to include a multitude of custom features in this kitchen including frosted glass doors in the island, open cubbies, a hidden cutting board, and great interior cabinet storage. But what really catapults these kitchen cabinets to the next level is the eye-popping angled wall cabinets with sliding doors, a true throwback to the magic of the mid-century kitchen. Streamline brushed brass cabinetry pulls provided the perfect lux accent against the handsome walnut finish of the slab cabinetry doors.
Tile
Amidst all the warm clean lines of this mid-century kitchen we wanted to add a splash of color and pattern, and a funky backsplash tile did the trick! We utilized a handmade yellow picket tile with a high variation to give us a bit of depth; and incorporated randomly placed white accent tiles for added interest and to compliment the white sliding doors of the angled cabinets, helping to bring all the materials together.
Counter
We utilized a quartz along the counter tops that merged lighter tones with the warm tones of the cabinetry. The custom integrated drain board (in a starburst pattern of course) means they won’t have to clutter their island with a large drying rack. As an added bonus, the cooktop is recessed into the counter, to create an installation flush with the counter surface.
Stair Rail
Not wanting to miss an opportunity to add a touch of geometric fun to this home, we designed a custom steel handrail. The zig-zag design plays well with the angles of the picket tiles and the black finish ties in beautifully with the black metal accents in the kitchen.
Lighting
We removed the original florescent light box from this kitchen and replaced it with clean recessed lights with accents of recessed undercabinet lighting and a terrifically vintage fixture over the island that pulls together the black and brushed brass metal finishes throughout the space.
This kitchen has transformed into a strikingly unique space creating the perfect home for our client’s mid-century treasures.
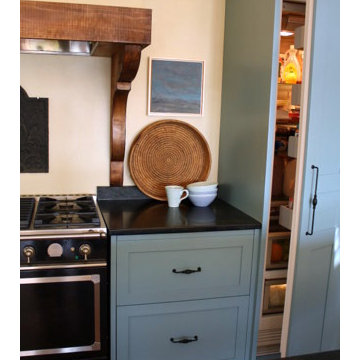
Keeping the appliances hidden (with the exception of that gorgeous range!!) feels like an extension of the living and dining area. The kitchen becomes quiet and soft and naturally flows.
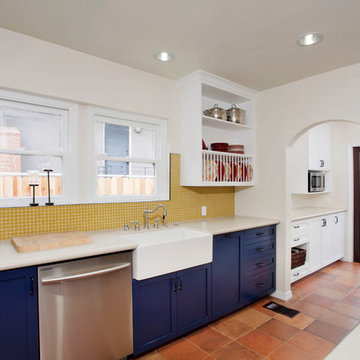
На фото: отдельная, параллельная кухня среднего размера в средиземноморском стиле с с полувстраиваемой мойкой (с передним бортиком), синими фасадами, желтым фартуком, фартуком из плитки мозаики, фасадами в стиле шейкер, белой техникой и полом из терракотовой плитки без острова с
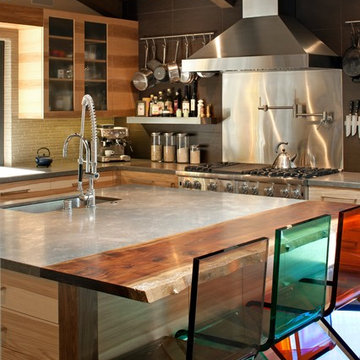
Hickory wood cabinetry, reclaimed Walnut counter and light fixtures from Spain create an aspiring chef's dream kitchen.
Tom Bonner Photography
Источник вдохновения для домашнего уюта: п-образная кухня-гостиная среднего размера в стиле ретро с врезной мойкой, фасадами в стиле шейкер, фасадами цвета дерева среднего тона, желтым фартуком, фартуком из удлиненной плитки, техникой из нержавеющей стали и островом
Источник вдохновения для домашнего уюта: п-образная кухня-гостиная среднего размера в стиле ретро с врезной мойкой, фасадами в стиле шейкер, фасадами цвета дерева среднего тона, желтым фартуком, фартуком из удлиненной плитки, техникой из нержавеющей стали и островом
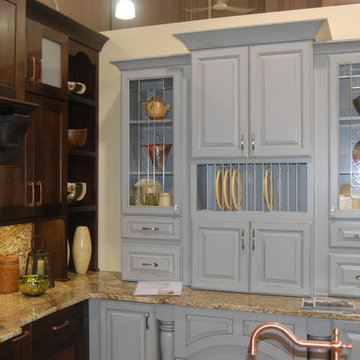
Идея дизайна: угловая кухня-гостиная среднего размера в стиле неоклассика (современная классика) с одинарной мойкой, фасадами с выступающей филенкой, синими фасадами, гранитной столешницей, желтым фартуком, фартуком из каменной плиты, техникой из нержавеющей стали, полом из керамогранита и островом
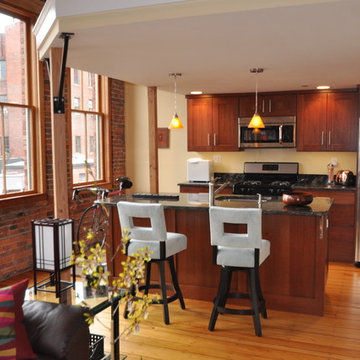
Пример оригинального дизайна: параллельная кухня-гостиная среднего размера в современном стиле с врезной мойкой, фасадами в стиле шейкер, фасадами цвета дерева среднего тона, техникой из нержавеющей стали, светлым паркетным полом, островом, бежевым полом, гранитной столешницей и желтым фартуком
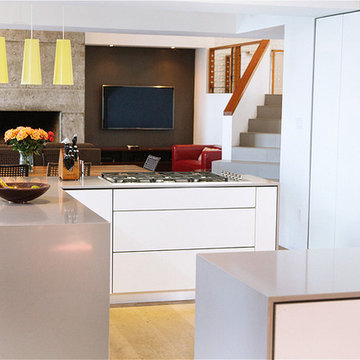
Urban Kitchen & Bath
FineCraft Contractors, Inc.
На фото: п-образная кухня-гостиная среднего размера в современном стиле с врезной мойкой, плоскими фасадами, белыми фасадами, столешницей из акрилового камня, желтым фартуком, техникой под мебельный фасад, темным паркетным полом, островом, коричневым полом и серой столешницей
На фото: п-образная кухня-гостиная среднего размера в современном стиле с врезной мойкой, плоскими фасадами, белыми фасадами, столешницей из акрилового камня, желтым фартуком, техникой под мебельный фасад, темным паркетным полом, островом, коричневым полом и серой столешницей
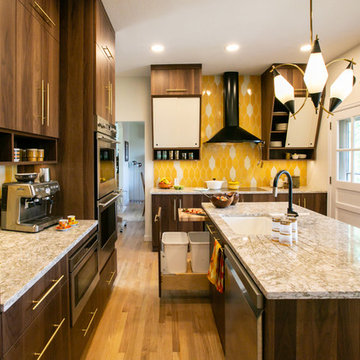
When a client tells us they’re a mid-century collector and long for a kitchen design unlike any other we are only too happy to oblige. This kitchen is saturated in mid-century charm and its custom features make it difficult to pin-point our favorite aspect!
Cabinetry
We had the pleasure of partnering with one of our favorite Denver cabinet shops to make our walnut dreams come true! We were able to include a multitude of custom features in this kitchen including frosted glass doors in the island, open cubbies, a hidden cutting board, and great interior cabinet storage. But what really catapults these kitchen cabinets to the next level is the eye-popping angled wall cabinets with sliding doors, a true throwback to the magic of the mid-century kitchen. Streamline brushed brass cabinetry pulls provided the perfect lux accent against the handsome walnut finish of the slab cabinetry doors.
Tile
Amidst all the warm clean lines of this mid-century kitchen we wanted to add a splash of color and pattern, and a funky backsplash tile did the trick! We utilized a handmade yellow picket tile with a high variation to give us a bit of depth; and incorporated randomly placed white accent tiles for added interest and to compliment the white sliding doors of the angled cabinets, helping to bring all the materials together.
Counter
We utilized a quartz along the counter tops that merged lighter tones with the warm tones of the cabinetry. The custom integrated drain board (in a starburst pattern of course) means they won’t have to clutter their island with a large drying rack. As an added bonus, the cooktop is recessed into the counter, to create an installation flush with the counter surface.
Stair Rail
Not wanting to miss an opportunity to add a touch of geometric fun to this home, we designed a custom steel handrail. The zig-zag design plays well with the angles of the picket tiles and the black finish ties in beautifully with the black metal accents in the kitchen.
Lighting
We removed the original florescent light box from this kitchen and replaced it with clean recessed lights with accents of recessed undercabinet lighting and a terrifically vintage fixture over the island that pulls together the black and brushed brass metal finishes throughout the space.
This kitchen has transformed into a strikingly unique space creating the perfect home for our client’s mid-century treasures.
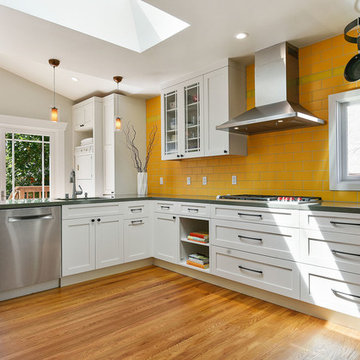
Incorporation of the original skylight, the vaulted ceiling, and full light glass patio doors add a sense of spaciousness and connection to the outdoors that had been lacking in the original space.

На фото: параллельная кухня среднего размера в стиле кантри с врезной мойкой, красными фасадами, деревянной столешницей, желтым фартуком, фартуком из дерева, техникой из нержавеющей стали, полом из керамической плитки и фасадами с утопленной филенкой
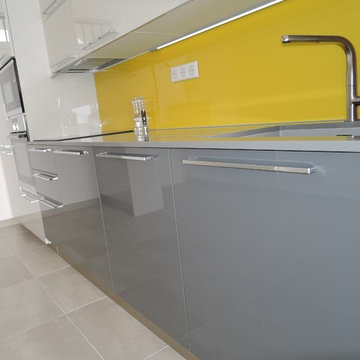
CZArchitecture intérieur
Свежая идея для дизайна: прямая кухня-гостиная среднего размера в стиле модернизм с врезной мойкой, серыми фасадами, столешницей из кварцита, желтым фартуком, фартуком из стекла, техникой под мебельный фасад и полом из керамической плитки без острова - отличное фото интерьера
Свежая идея для дизайна: прямая кухня-гостиная среднего размера в стиле модернизм с врезной мойкой, серыми фасадами, столешницей из кварцита, желтым фартуком, фартуком из стекла, техникой под мебельный фасад и полом из керамической плитки без острова - отличное фото интерьера
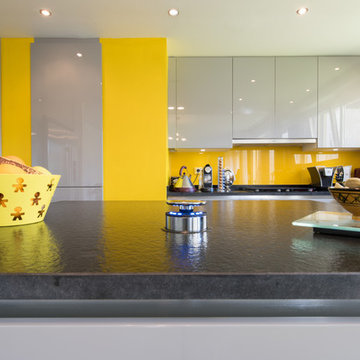
http://www.lacuisinedanslebain.com/
На фото: п-образная кухня среднего размера в стиле фьюжн с монолитной мойкой, фасадами с декоративным кантом, серыми фасадами, гранитной столешницей, желтым фартуком, фартуком из стеклянной плитки, техникой из нержавеющей стали, островом и обеденным столом с
На фото: п-образная кухня среднего размера в стиле фьюжн с монолитной мойкой, фасадами с декоративным кантом, серыми фасадами, гранитной столешницей, желтым фартуком, фартуком из стеклянной плитки, техникой из нержавеющей стали, островом и обеденным столом с
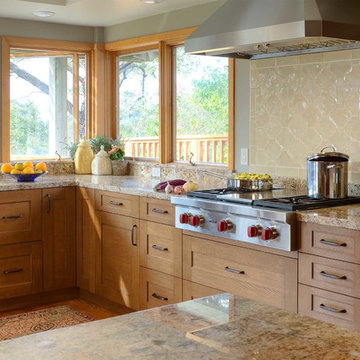
Свежая идея для дизайна: п-образная кухня-гостиная среднего размера в стиле неоклассика (современная классика) с врезной мойкой, фасадами в стиле шейкер, фасадами цвета дерева среднего тона, гранитной столешницей, желтым фартуком, техникой из нержавеющей стали, паркетным полом среднего тона и полуостровом - отличное фото интерьера
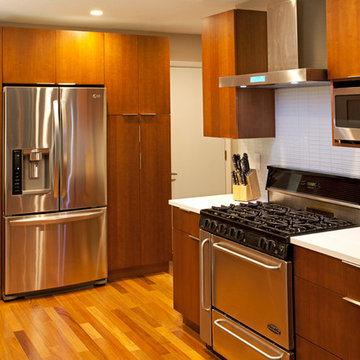
Свежая идея для дизайна: отдельная, параллельная кухня среднего размера в стиле модернизм с врезной мойкой, плоскими фасадами, фасадами цвета дерева среднего тона, столешницей из кварцевого агломерата, желтым фартуком, фартуком из стеклянной плитки, техникой из нержавеющей стали и паркетным полом среднего тона без острова - отличное фото интерьера
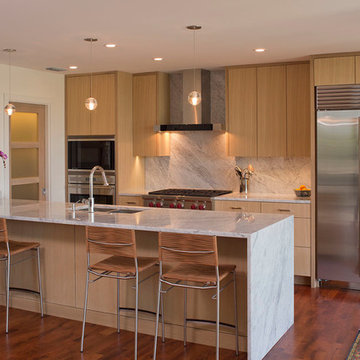
Photography by Paul Bardagjy
Свежая идея для дизайна: параллельная кухня-гостиная среднего размера в современном стиле с врезной мойкой, плоскими фасадами, светлыми деревянными фасадами, мраморной столешницей, желтым фартуком, фартуком из каменной плиты, техникой из нержавеющей стали, паркетным полом среднего тона и полуостровом - отличное фото интерьера
Свежая идея для дизайна: параллельная кухня-гостиная среднего размера в современном стиле с врезной мойкой, плоскими фасадами, светлыми деревянными фасадами, мраморной столешницей, желтым фартуком, фартуком из каменной плиты, техникой из нержавеющей стали, паркетным полом среднего тона и полуостровом - отличное фото интерьера

To dwell and establish connections with a place is a basic human necessity often combined, amongst other things, with light and is performed in association with the elements that generate it, be they natural or artificial. And in the renovation of this purpose-built first floor flat in a quiet residential street in Kennington, the use of light in its varied forms is adopted to modulate the space and create a brand new dwelling, adapted to modern living standards.
From the intentionally darkened entrance lobby at the lower ground floor – as seen in Mackintosh’s Hill House – one is led to a brighter upper level where the insertion of wide pivot doors creates a flexible open plan centred around an unfinished plaster box-like pod. Kitchen and living room are connected and use a stair balustrade that doubles as a bench seat; this allows the landing to become an extension of the kitchen/dining area - rather than being merely circulation space – with a new external view towards the landscaped terrace at the rear.
The attic space is converted: a modernist black box, clad in natural slate tiles and with a wide sliding window, is inserted in the rear roof slope to accommodate a bedroom and a bathroom.
A new relationship can eventually be established with all new and existing exterior openings, now visible from the former landing space: traditional timber sash windows are re-introduced to replace unsightly UPVC frames, and skylights are put in to direct one’s view outwards and upwards.
photo: Gianluca Maver
Кухня среднего размера с желтым фартуком – фото дизайна интерьера
6