Кухня среднего размера с столешницей из переработанного стекла – фото дизайна интерьера
Сортировать:
Бюджет
Сортировать:Популярное за сегодня
141 - 160 из 679 фото
1 из 3
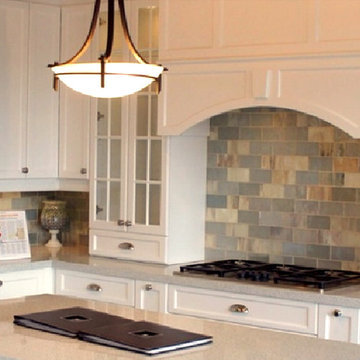
This contemporary kitchen has a recycled glass subway tile backsplash called Subway Opal and a recycled granite and glass counter called 431. The counter material is 1/4" thick and can be placed on top of existing countertops.The subway tile comes in different colors and shapes including Liberty and Metropolis. Great for kitchens and bathrooms.
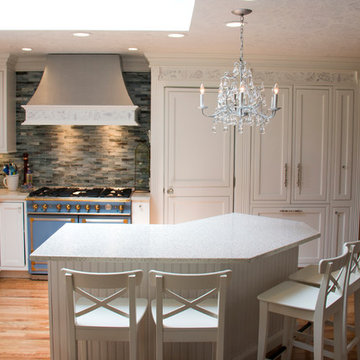
HM Photography
На фото: отдельная, угловая кухня среднего размера в классическом стиле с врезной мойкой, фасадами с декоративным кантом, белыми фасадами, столешницей из переработанного стекла, синим фартуком, фартуком из стеклянной плитки, техникой под мебельный фасад, светлым паркетным полом и островом
На фото: отдельная, угловая кухня среднего размера в классическом стиле с врезной мойкой, фасадами с декоративным кантом, белыми фасадами, столешницей из переработанного стекла, синим фартуком, фартуком из стеклянной плитки, техникой под мебельный фасад, светлым паркетным полом и островом
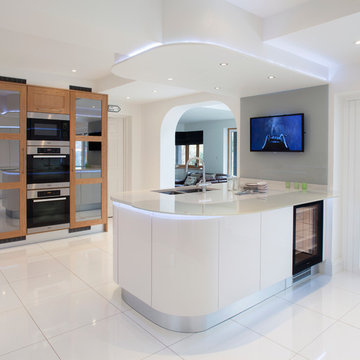
Our modish Evolve kitchen comes in a variety of finishes. Here, we are delighted to showcase this clean white Eco-friendly design featuring smooth curved surfaces, hidden accent lighting and streamlined handleless storage.
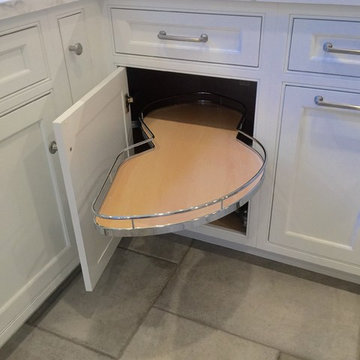
an update was in order but client wanted did not want to eliminate the compartmentalization of their classic colonial with a formal dining room. We were able to open up the immediate space by relocating hvac ducts and create a coffebar/bar section seperate from food prep and clean up space. the length of the kitchen allows for the tall cabinetry flowing into lengths of countertops toward the eating area under cathedral ceiling. Tall wall allowed for display of her favorite deco art work.
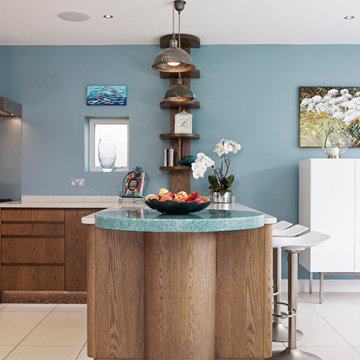
This kitchen is bespoke with lower and tall cabinets in stained oak veneer, high gloss acrylic wall cabinets in white and grey, bespoke open shelves, glass splashbacks and the main worktop is in pale Caeserstone quartz. Photo credit: Nicholas Yarsley
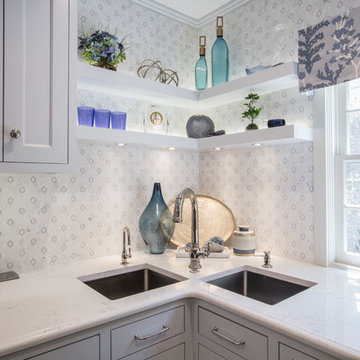
Simon Hurst photography
Пример оригинального дизайна: прямая кухня среднего размера в стиле неоклассика (современная классика) с обеденным столом, двойной мойкой, фасадами с утопленной филенкой, серыми фасадами, столешницей из переработанного стекла, разноцветным фартуком, фартуком из плитки мозаики, техникой из нержавеющей стали, мраморным полом, островом, разноцветным полом и белой столешницей
Пример оригинального дизайна: прямая кухня среднего размера в стиле неоклассика (современная классика) с обеденным столом, двойной мойкой, фасадами с утопленной филенкой, серыми фасадами, столешницей из переработанного стекла, разноцветным фартуком, фартуком из плитки мозаики, техникой из нержавеющей стали, мраморным полом, островом, разноцветным полом и белой столешницей
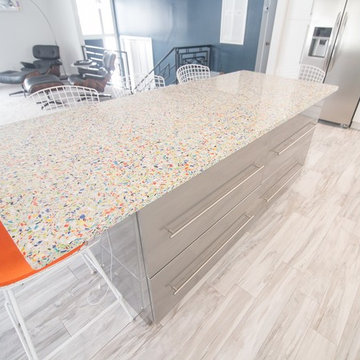
Joel Faurote
Источник вдохновения для домашнего уюта: угловая кухня среднего размера в стиле модернизм с обеденным столом, одинарной мойкой, столешницей из переработанного стекла, синим фартуком, фартуком из стеклянной плитки, техникой из нержавеющей стали, полом из керамической плитки и островом
Источник вдохновения для домашнего уюта: угловая кухня среднего размера в стиле модернизм с обеденным столом, одинарной мойкой, столешницей из переработанного стекла, синим фартуком, фартуком из стеклянной плитки, техникой из нержавеющей стали, полом из керамической плитки и островом
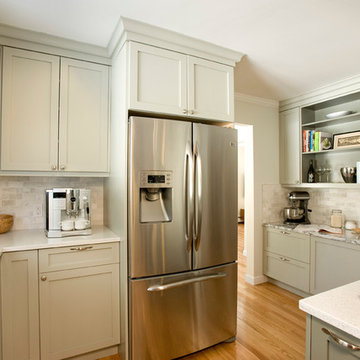
A kitchen update for an avid cook, this kitchen includes 2 under counter convection ovens, a dedicated baking center, a large farmer's sink and plenty of counter space for cooking preparation for one or more cooks. The large island easily seats four for daily casual meals but also allows this young family plenty of space for arts and crafts activities or buffet serving when entertaining. The baking center counter is set at 30" high to roll out dough easily. Open shelving was included to display the homeowner's many cookbooks and decorations.
Photography by Shelly Harrison
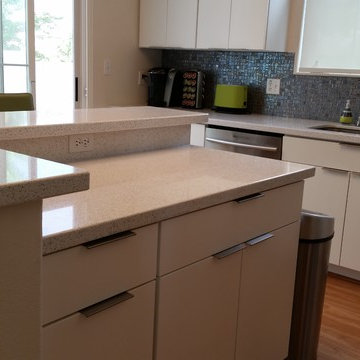
Kraftmaid Cabinetry, Malibu door, dove white cabinets, glass mosaic backsplash, eco white diamond counertops, Avaiable at Lowe's
Пример оригинального дизайна: угловая кухня среднего размера в стиле модернизм с обеденным столом, островом, стеклянными фасадами, белыми фасадами, столешницей из переработанного стекла, фартуком цвета металлик, фартуком из стеклянной плитки, техникой из нержавеющей стали, врезной мойкой и паркетным полом среднего тона
Пример оригинального дизайна: угловая кухня среднего размера в стиле модернизм с обеденным столом, островом, стеклянными фасадами, белыми фасадами, столешницей из переработанного стекла, фартуком цвета металлик, фартуком из стеклянной плитки, техникой из нержавеющей стали, врезной мойкой и паркетным полом среднего тона
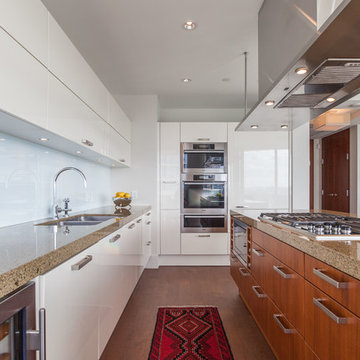
Philip Crocker
Collaborative design work between our clients and ourselves incorporating their own tastes, furniture and artwork as they downsized from a large home to an almost new condo. As with many of our projects we brought in our core group of trade specialists to consult and advise so that we could guide our clients through an easy process of option selections to meet their standards, timeline and budget. A very smooth project from beginning to end that included removal of the existing hardwood and carpet throughout, new painting throughout, some new lighting and detailed art glass work as well as custom metal and millwork. A successful project with excellent results and happy clients!
Do you want to renovate your condo?
Showcase Interiors Ltd. specializes in condo renovations. As well as thorough planning assistance including feasibility reviews and inspections, we can also provide permit acquisition services. We also possess Advanced Clearance through Worksafe BC and all General Liability Insurance for Strata Approval required for your proposed project.
Showcase Interiors Ltd. is a trusted, fully licensed and insured renovations firm offering exceptional service and high quality workmanship. We work with home and business owners to develop, manage and execute small to large renovations and unique installations. We work with accredited interior designers, engineers and authorities to deliver special projects from concept to completion on time & on budget. Our loyal clients love our integrity, reliability, level of service and depth of experience. Contact us today about your project and join our long list of satisfied clients!
We are a proud family business!
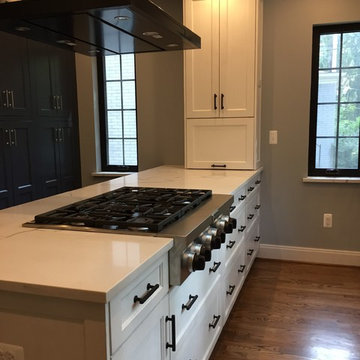
Идея дизайна: п-образная кухня среднего размера в стиле неоклассика (современная классика) с обеденным столом, врезной мойкой, фасадами с утопленной филенкой, белыми фасадами, столешницей из переработанного стекла, черным фартуком, фартуком из керамической плитки, техникой из нержавеющей стали, паркетным полом среднего тона, коричневым полом и белой столешницей
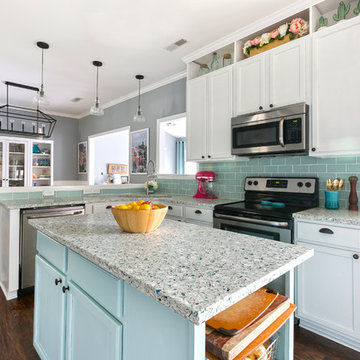
pbrickman
На фото: п-образная кухня среднего размера в морском стиле с обеденным столом, фасадами в стиле шейкер, столешницей из переработанного стекла, синим фартуком, техникой из нержавеющей стали, островом, одинарной мойкой, белыми фасадами, темным паркетным полом, коричневым полом и фартуком из плитки кабанчик с
На фото: п-образная кухня среднего размера в морском стиле с обеденным столом, фасадами в стиле шейкер, столешницей из переработанного стекла, синим фартуком, техникой из нержавеющей стали, островом, одинарной мойкой, белыми фасадами, темным паркетным полом, коричневым полом и фартуком из плитки кабанчик с
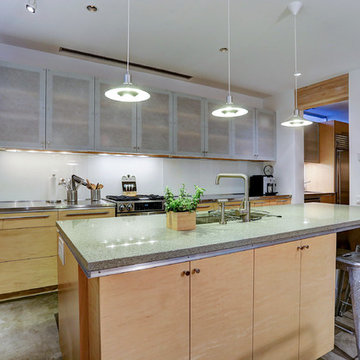
This project is a conversion of the Architect's AIA Award-recognized studio into a live/work residence. An additional 725 sf allowed the project to completely in-fill an urban building site in a mixed residential/commercial neighborhood while accommodating a private courtyard and pool.
Very few modifications were needed to the original studio building to convert the space available to a kitchen and dining space on the first floor and a bedroom, bath and home office on the second floor. The east-side addition includes a butler's pantry, powder room, living room, patio and pool on the first floor and a master suite on the second.
The original finishes of metal and concrete were expanded to include concrete masonry and stucco. The masonry now extends from the living space into the outdoor courtyard, creating the illusion that the courtyard is an actual extension of the house.
The previous studio and the current live/work home have been on multiple AIA and RDA home tours during its various phases.
TK Images, Houston
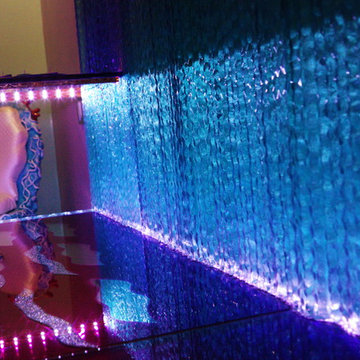
Пример оригинального дизайна: кухня среднего размера в стиле рустика с обеденным столом, накладной мойкой, столешницей из переработанного стекла, синим фартуком и фартуком из стекла
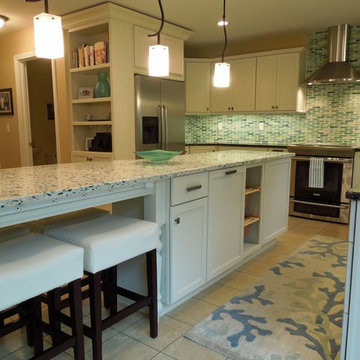
The island features concealed plug mold strip, turned legs and ample seating. The chimney style hood is highlighted by the glass tile that continues up to the ceiling.
Delicious Kitchens & Interiors, LLC
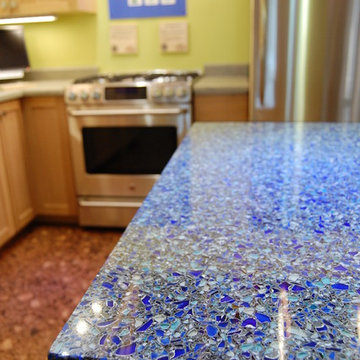
На фото: угловая кухня среднего размера в современном стиле с обеденным столом, фасадами с утопленной филенкой, фасадами цвета дерева среднего тона, столешницей из переработанного стекла, техникой из нержавеющей стали и островом
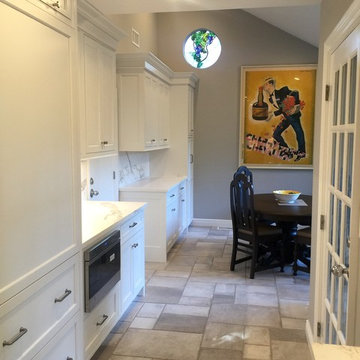
an update was in order but client wanted did not want to eliminate the compartmentalization of their classic colonial with a formal dining room. We were able to open up the immediate space by relocating hvac ducts and create a coffebar/bar section seperate from food prep and clean up space. the length of the kitchen allows for the tall cabinetry flowing into lengths of countertops toward the eating area under cathedral ceiling. Tall wall allowed for display of her favorite deco art work.
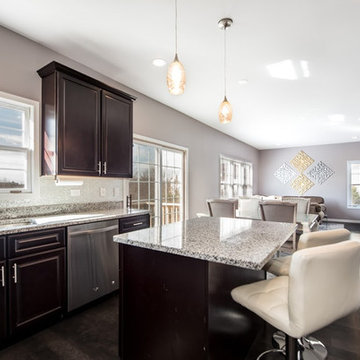
Peak Construction & Remodeling, Inc.
Orland Park, IL (708) 516-9816
На фото: угловая кухня-гостиная среднего размера в стиле неоклассика (современная классика) с двойной мойкой, фасадами с выступающей филенкой, темными деревянными фасадами, столешницей из переработанного стекла, техникой из нержавеющей стали, темным паркетным полом, островом, коричневым полом, фартуком цвета металлик, фартуком из стекла и серой столешницей с
На фото: угловая кухня-гостиная среднего размера в стиле неоклассика (современная классика) с двойной мойкой, фасадами с выступающей филенкой, темными деревянными фасадами, столешницей из переработанного стекла, техникой из нержавеющей стали, темным паркетным полом, островом, коричневым полом, фартуком цвета металлик, фартуком из стекла и серой столешницей с
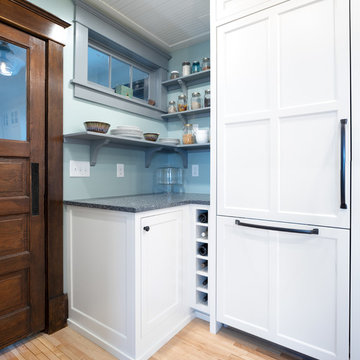
This 1907 home in the Ericsson neighborhood of South Minneapolis needed some love. A tiny, nearly unfunctional kitchen and leaking bathroom were ready for updates. The homeowners wanted to embrace their heritage, and also have a simple and sustainable space for their family to grow. The new spaces meld the home’s traditional elements with Traditional Scandinavian design influences.
In the kitchen, a wall was opened to the dining room for natural light to carry between rooms and to create the appearance of space. Traditional Shaker style/flush inset custom white cabinetry with paneled front appliances were designed for a clean aesthetic. Custom recycled glass countertops, white subway tile, Kohler sink and faucet, beadboard ceilings, and refinished existing hardwood floors complete the kitchen after all new electrical and plumbing.
In the bathroom, we were limited by space! After discussing the homeowners’ use of space, the decision was made to eliminate the existing tub for a new walk-in shower. By installing a curbless shower drain, floating sink and shelving, and wall-hung toilet; Castle was able to maximize floor space! White cabinetry, Kohler fixtures, and custom recycled glass countertops were carried upstairs to connect to the main floor remodel.
White and black porcelain hex floors, marble accents, and oversized white tile on the walls perfect the space for a clean and minimal look, without losing its traditional roots! We love the black accents in the bathroom, including black edge on the shower niche and pops of black hex on the floors.
Tour this project in person, September 28 – 29, during the 2019 Castle Home Tour!
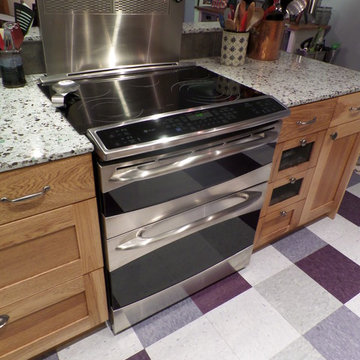
Kim Thwaits
Источник вдохновения для домашнего уюта: параллельная кухня среднего размера в стиле кантри с обеденным столом, с полувстраиваемой мойкой (с передним бортиком), фасадами в стиле шейкер, фасадами цвета дерева среднего тона, столешницей из переработанного стекла, серым фартуком, техникой из нержавеющей стали и островом
Источник вдохновения для домашнего уюта: параллельная кухня среднего размера в стиле кантри с обеденным столом, с полувстраиваемой мойкой (с передним бортиком), фасадами в стиле шейкер, фасадами цвета дерева среднего тона, столешницей из переработанного стекла, серым фартуком, техникой из нержавеющей стали и островом
Кухня среднего размера с столешницей из переработанного стекла – фото дизайна интерьера
8