Кухня среднего размера с столешницей из кварцевого агломерата – фото дизайна интерьера
Сортировать:
Бюджет
Сортировать:Популярное за сегодня
241 - 260 из 148 705 фото
1 из 3

Photo Cred: Seth Hannula
Стильный дизайн: угловая кухня среднего размера в стиле неоклассика (современная классика) с обеденным столом, врезной мойкой, фасадами в стиле шейкер, белыми фасадами, столешницей из кварцевого агломерата, белым фартуком, фартуком из керамической плитки, техникой под мебельный фасад, темным паркетным полом и коричневым полом без острова - последний тренд
Стильный дизайн: угловая кухня среднего размера в стиле неоклассика (современная классика) с обеденным столом, врезной мойкой, фасадами в стиле шейкер, белыми фасадами, столешницей из кварцевого агломерата, белым фартуком, фартуком из керамической плитки, техникой под мебельный фасад, темным паркетным полом и коричневым полом без острова - последний тренд
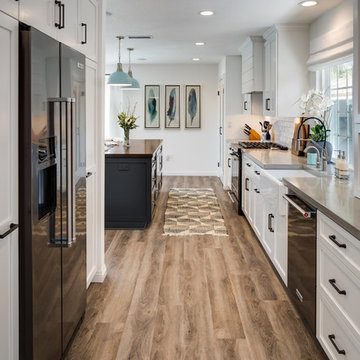
Идея дизайна: кухня среднего размера в морском стиле с обеденным столом, с полувстраиваемой мойкой (с передним бортиком), фасадами в стиле шейкер, белыми фасадами, столешницей из кварцевого агломерата, белым фартуком, фартуком из плитки кабанчик, черной техникой, паркетным полом среднего тона, островом и коричневым полом

Shiloh Cabinetry Heatherstone Poplar island with Shiloh Cabinetry Maple Polar perimeter. J. Peterson Homes, Dixon Interior Design LLC, Ashily Avila Photography
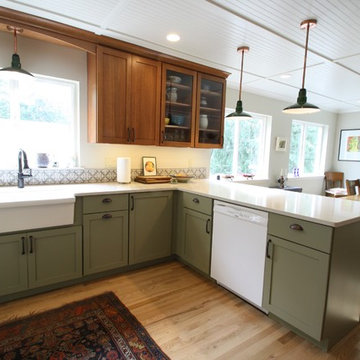
Mixing the elements of copper, green and white keep the space interesting.
На фото: п-образная кухня среднего размера в стиле кантри с обеденным столом, с полувстраиваемой мойкой (с передним бортиком), плоскими фасадами, зелеными фасадами, столешницей из кварцевого агломерата, серым фартуком, фартуком из керамической плитки, белой техникой, светлым паркетным полом и бежевым полом
На фото: п-образная кухня среднего размера в стиле кантри с обеденным столом, с полувстраиваемой мойкой (с передним бортиком), плоскими фасадами, зелеными фасадами, столешницей из кварцевого агломерата, серым фартуком, фартуком из керамической плитки, белой техникой, светлым паркетным полом и бежевым полом
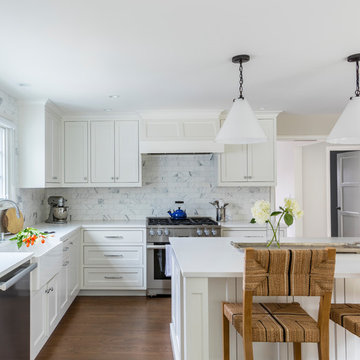
Nestled in the heart of the Laurelhurst neighborhood of Seattle, this charming home has been completed updated. Our clients desired a design that is fresh, understated and family friendly. The original kitchen was crowded and disconnected from other parts of the home. Our focus was to open up the spaces while maintaining the home’s integratory. The kitchen is now the center of the home with a large island for gathering. We selected classic finishes with modern touches throughout each space, thus providing a fresh look. Simple and smart furnishings were selected. We layered texture, color and scale with textiles and art to offer clean, uncluttered design lines that our clients wanted.
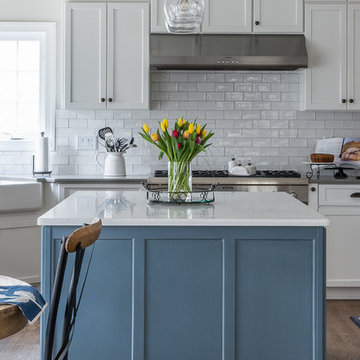
Two toned kitchen with white shaker cabinets and blue island. Quartz counterops, subway tile, facebrick and Thermador appliances complete the look of this inviting kichen. Photo Andrea Jones
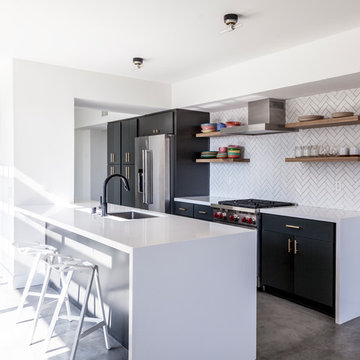
Dark gray flat panel cabinets and peninsula. Silestone countertop and (fireclay) tile backsplash in a herringbone pattern create an open contemporary kitchen with a view of the mountains beyond. Don't forget the solid white oak shelving!
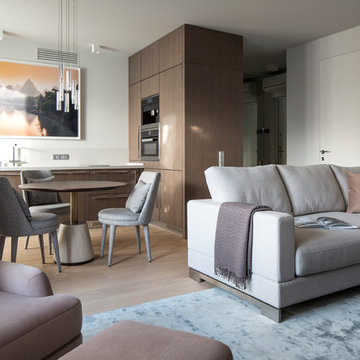
студия TS Design | Тарас Безруков и Стас Самкович
Идея дизайна: угловая кухня-гостиная среднего размера в современном стиле с светлым паркетным полом, врезной мойкой, плоскими фасадами, фасадами цвета дерева среднего тона, столешницей из кварцевого агломерата, белым фартуком, техникой из нержавеющей стали и бежевым полом без острова
Идея дизайна: угловая кухня-гостиная среднего размера в современном стиле с светлым паркетным полом, врезной мойкой, плоскими фасадами, фасадами цвета дерева среднего тона, столешницей из кварцевого агломерата, белым фартуком, техникой из нержавеющей стали и бежевым полом без острова

Свежая идея для дизайна: п-образная кухня среднего размера в стиле модернизм с врезной мойкой, плоскими фасадами, серыми фасадами, серым фартуком, паркетным полом среднего тона, полуостровом, коричневым полом, столешницей из кварцевого агломерата, фартуком из мрамора, белой столешницей и двухцветным гарнитуром - отличное фото интерьера

John Granen
Источник вдохновения для домашнего уюта: параллельная кухня-гостиная среднего размера в стиле модернизм с врезной мойкой, плоскими фасадами, фасадами цвета дерева среднего тона, столешницей из кварцевого агломерата, белым фартуком, фартуком из каменной плиты, техникой из нержавеющей стали, бетонным полом, островом и серым полом
Источник вдохновения для домашнего уюта: параллельная кухня-гостиная среднего размера в стиле модернизм с врезной мойкой, плоскими фасадами, фасадами цвета дерева среднего тона, столешницей из кварцевого агломерата, белым фартуком, фартуком из каменной плиты, техникой из нержавеющей стали, бетонным полом, островом и серым полом
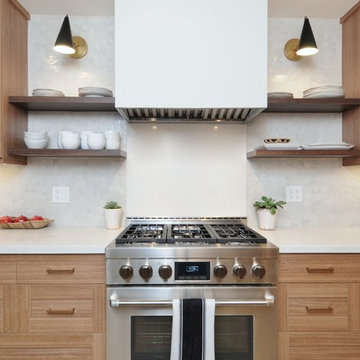
Custom Hood, open shelving and contemporary lighting
Пример оригинального дизайна: отдельная, параллельная кухня среднего размера в современном стиле с с полувстраиваемой мойкой (с передним бортиком), фасадами с утопленной филенкой, фасадами цвета дерева среднего тона, столешницей из кварцевого агломерата, белым фартуком, фартуком из мрамора, техникой из нержавеющей стали, светлым паркетным полом, бежевым полом и белой столешницей без острова
Пример оригинального дизайна: отдельная, параллельная кухня среднего размера в современном стиле с с полувстраиваемой мойкой (с передним бортиком), фасадами с утопленной филенкой, фасадами цвета дерева среднего тона, столешницей из кварцевого агломерата, белым фартуком, фартуком из мрамора, техникой из нержавеющей стали, светлым паркетным полом, бежевым полом и белой столешницей без острова
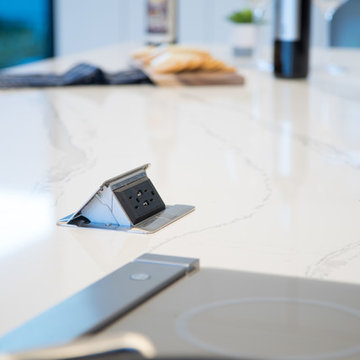
This markedly modern, yet warm and inviting abode in the Oklahoma countryside boasts some of our favorite kitchen items all in one place. Miele appliances (oven, steam, coffee maker, paneled refrigerator, freezer, and "knock to open" dishwasher), induction cooking on an island, a highly functional Galley Workstation and the latest technology in cabinetry and countertop finishes to last a lifetime. Grain matched natural walnut and matte nanotech touch-to-open white and grey cabinets provide a natural color palette that allows the interior of this home to blend beautifully with the prairie and pastures seen through the large commercial windows on both sides of this kitchen & living great room. Cambria quartz countertops in Brittanica formed with a waterfall edge give a natural random pattern against the square lines of the rest of the kitchen. David Cobb photography

Стильный дизайн: отдельная, параллельная кухня среднего размера в стиле ретро с двойной мойкой, плоскими фасадами, фасадами цвета дерева среднего тона, столешницей из кварцевого агломерата, бежевым фартуком, фартуком из плитки кабанчик, техникой из нержавеющей стали, полом из сланца и синим полом без острова - последний тренд
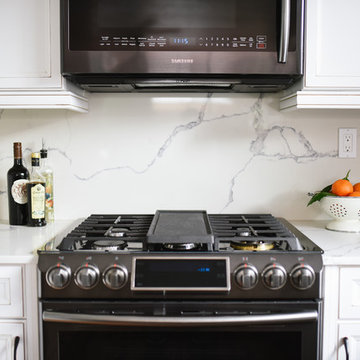
A kitchen remodel for a retired Navy Captain who was ready for an upgrade to his beloved home. We wanted to keep the space light and aery but have that contrast with the black appliances. Cleanliness and easy of care were top priorities, so we used wood-looking porcelain tile and quartz for the hard surfaces. Arctic white cabinets got a chocolate glaze to amplify the detail in the door style and added a warmer feel to this large kitchen. The slab we picked was a statement piece and we made sure to use it for the backslash and waterfall it down the bar peninsula. We preserved the same footprint in this kitchen, changed out the pony wall for a bar-high peninsula, upgraded the appliances and painted the whole space Dover White.
All photography done by Hale Productions
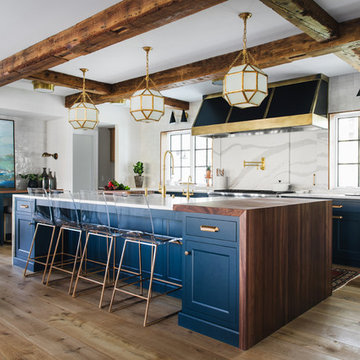
Stoffer Photography
На фото: параллельная кухня среднего размера в стиле неоклассика (современная классика) с обеденным столом, с полувстраиваемой мойкой (с передним бортиком), фасадами в стиле шейкер, синими фасадами, столешницей из кварцевого агломерата, паркетным полом среднего тона, островом и коричневым полом с
На фото: параллельная кухня среднего размера в стиле неоклассика (современная классика) с обеденным столом, с полувстраиваемой мойкой (с передним бортиком), фасадами в стиле шейкер, синими фасадами, столешницей из кварцевого агломерата, паркетным полом среднего тона, островом и коричневым полом с
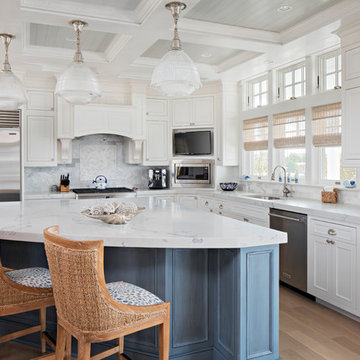
John Martinelli
Стильный дизайн: угловая кухня среднего размера в классическом стиле с обеденным столом, накладной мойкой, фасадами с утопленной филенкой, белыми фасадами, столешницей из кварцевого агломерата, белым фартуком, фартуком из мрамора, техникой из нержавеющей стали, светлым паркетным полом, островом и бежевым полом - последний тренд
Стильный дизайн: угловая кухня среднего размера в классическом стиле с обеденным столом, накладной мойкой, фасадами с утопленной филенкой, белыми фасадами, столешницей из кварцевого агломерата, белым фартуком, фартуком из мрамора, техникой из нержавеющей стали, светлым паркетным полом, островом и бежевым полом - последний тренд
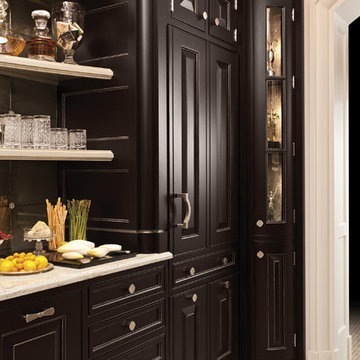
На фото: отдельная, п-образная кухня среднего размера в классическом стиле с фасадами с выступающей филенкой, темными деревянными фасадами, столешницей из кварцевого агломерата, зеркальным фартуком, техникой из нержавеющей стали, полом из керамогранита и бежевым полом без острова

This couple moved to Plano to be closer to their kids and grandchildren. When they purchased the home, they knew that the kitchen would have to be improved as they love to cook and gather as a family. The storage and prep space was not working for them and the old stove had to go! They loved the gas range that they had in their previous home and wanted to have that range again. We began this remodel by removing a wall in the butlers pantry to create a more open space. We tore out the old cabinets and soffit and replaced them with cherry Kraftmaid cabinets all the way to the ceiling. The cabinets were designed to house tons of deep drawers for ease of access and storage. We combined the once separated laundry and utility office space into one large laundry area with storage galore. Their new kitchen and laundry space is now super functional and blends with the adjacent family room.
Photography by Versatile Imaging (Lauren Brown)
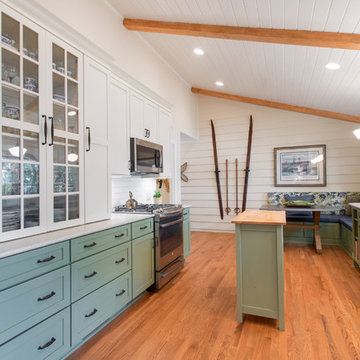
This cozy kitchen on Whitewater Lake, Wis. is full of character. From the the exposed beams and beautiful two-tone cabinets to the hardwood floor and expansive windows, it's simply a gorgeous design and perfect fit for the homeowners.
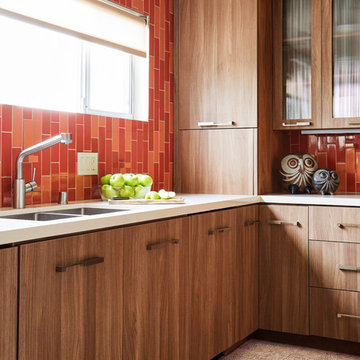
A bold sense of color grounded with walnut cabinetry makes this space pop.
Пример оригинального дизайна: отдельная, параллельная кухня среднего размера в современном стиле с одинарной мойкой, стеклянными фасадами, фасадами цвета дерева среднего тона, столешницей из кварцевого агломерата, оранжевым фартуком, фартуком из керамической плитки, техникой из нержавеющей стали, полом из керамогранита и серым полом без острова
Пример оригинального дизайна: отдельная, параллельная кухня среднего размера в современном стиле с одинарной мойкой, стеклянными фасадами, фасадами цвета дерева среднего тона, столешницей из кварцевого агломерата, оранжевым фартуком, фартуком из керамической плитки, техникой из нержавеющей стали, полом из керамогранита и серым полом без острова
Кухня среднего размера с столешницей из кварцевого агломерата – фото дизайна интерьера
13