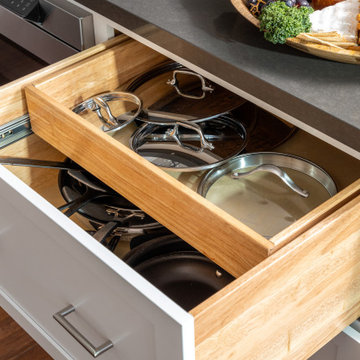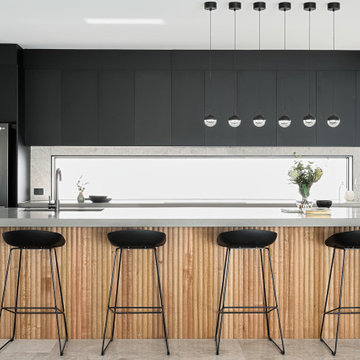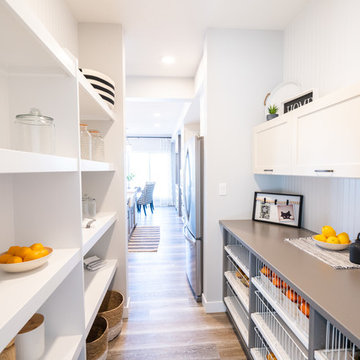Кухня среднего размера с серой столешницей – фото дизайна интерьера
Сортировать:
Бюджет
Сортировать:Популярное за сегодня
41 - 60 из 36 617 фото
1 из 3

Kitchen space - after photo.
Features:
- Integrated fridge and freezer.
- Industrial pendant lighting
- Industrial stools
- Mounted oven
- Pantry
- Modern industrial cabinetry
- Black appliances
- Drop-in dual basin sink
- Dekton island bench, kitchen bench tops and splash back

Pot and pan cabinet storage and organization drawer
Идея дизайна: угловая кухня среднего размера в стиле кантри с обеденным столом, с полувстраиваемой мойкой (с передним бортиком), фасадами с утопленной филенкой, белыми фасадами, столешницей из кварцевого агломерата, белым фартуком, фартуком из керамической плитки, техникой из нержавеющей стали, паркетным полом среднего тона, островом, коричневым полом и серой столешницей
Идея дизайна: угловая кухня среднего размера в стиле кантри с обеденным столом, с полувстраиваемой мойкой (с передним бортиком), фасадами с утопленной филенкой, белыми фасадами, столешницей из кварцевого агломерата, белым фартуком, фартуком из керамической плитки, техникой из нержавеющей стали, паркетным полом среднего тона, островом, коричневым полом и серой столешницей

Photo Credit: Dennis Jourdan
Свежая идея для дизайна: п-образная кухня среднего размера в современном стиле с обеденным столом, одинарной мойкой, плоскими фасадами, фасадами цвета дерева среднего тона, столешницей из кварцевого агломерата, серым фартуком, фартуком из керамогранитной плитки, техникой из нержавеющей стали, полом из керамогранита, полуостровом, разноцветным полом и серой столешницей - отличное фото интерьера
Свежая идея для дизайна: п-образная кухня среднего размера в современном стиле с обеденным столом, одинарной мойкой, плоскими фасадами, фасадами цвета дерева среднего тона, столешницей из кварцевого агломерата, серым фартуком, фартуком из керамогранитной плитки, техникой из нержавеющей стали, полом из керамогранита, полуостровом, разноцветным полом и серой столешницей - отличное фото интерьера

Modern Contemporary downtown Condo with galley kitchen and large Island, Carrera honed marble countertops, backsplash, hood vent and fireplace, Soelberg Shark Grey cabinets, matt black fixtures, Ledge stainless steel sink, 7666 SW Fleur de Sel wall paint, Engineered Hardwood flooring, Subzero Fridge, wolf cooktop, microwave drawer. Wine rack storage.

На фото: параллельная кухня среднего размера в стиле неоклассика (современная классика) с обеденным столом, с полувстраиваемой мойкой (с передним бортиком), фасадами в стиле шейкер, белыми фасадами, столешницей из кварцита, белым фартуком, фартуком из керамической плитки, техникой из нержавеющей стали, светлым паркетным полом, островом, коричневым полом и серой столешницей с

This stunning black ply kitchen with grey-finished ply worktop was such a gorgeous, modern addition to the open living area, being a bold but beautiful touch. New appliances were fitted throughout the kitchen, including a sleek induction hob. Open ply finish units and covered storage underneath works beautifully with the black of the other cabinetry, adding small storage space and a space to display treasured books and ornaments. The dining and living areas are visible from the kitchen, with the beautiful plants, wall art and pendant light working beautifully with the kitchen finishes. The reclaimed parquet wood flooring blocks were fitted in a herringbone design, adding a stunning warm touch to the space and replacing the previous lack of flooring in this area, exposed concrete being a reminder of the extension fitted some time ago. Dulux's Brilliant White paint was used to coat the walls and ceiling, being a lovely fresh backdrop for the various furnishings, wall art and plants to be styled in the living area.
Discover more at: https://absoluteprojectmanagement.com/portfolio/pete-miky-hackney/

Our clients came to us after recently purchasing this 1967 home in the lovely Spring Creek neighborhood. They originally considered adding on to the master bedroom or possibly putting an addition above the garage. After all considerations, they decided to work within the existing sq. ft. of the home. They wanted to update their kitchen, they needed to add an office, as she works from home and they wanted consistent flooring throughout the front of the house. They had a small galley kitchen that you could enter from the front formal living/dining room or from the other end but it was completely closed off to the main living area, other than a small window. They really wanted to open it up but worried it might be too opened up. In addition to adding new ceiling height cabinets, they wanted to completely gut this outdated kitchen and start over with a cleaner, simpler looking kitchen. They had trouble envisioning what their space would look like opened up, so using our technology and being able to show them a rendering and being able to do a virtual walk-through, really helped them see their future.
We demoed the entire kitchen and all of the flooring throughout the kitchen, family room, living room and formal living room. We removed most of the wall that closed off the kitchen to the living room, with the exception of the half wall that became part of the new island. The doorway that used to go between the formal dining and kitchen was closed off, creating more kitchen wall space and allowing an office to be added at the back of the formal dining that could be closed off, when needed.
White Chandler cabinets were installed with beautiful Macaubus Giotto Quartzite countertops. Our clients chose to install a spice pull out and utensil caddy pull out on either side of the oven and a tray pull out for cookie sheets, as well. A wooden vent-hood was also built by Chandler, creating a nice contrast to the white cabinets. Matte black Stanton pulls and Elara knobs were installed coordinating with the Forge Industrial Pendant Island lights and the Doster Dome kitchen table pendant. A Kohler vault Smart Divide®top-/under-mount double-equal bowl kitchen sink was installed in the island with a Kohler Simplice kitchen faucet, also in matte black. Detailed posts were added to each corner on the back side of the island, giving it a more custom finished look. In the formal dining room, a 4-light Forge Industrial Island Light was installed, which coordinated with the two pendant lights above the island. Adjacent to the living room was an office/wet bar area, leading to the back porch. We replaced the existing wet bar with a new cabinet and countertop and faucet, matching the kitchen and installed a wine refrigerator, too. Hardwood floors were installed throughout the entire front of the house, tying it all together. Recessed lighting was installed throughout the dining room, living room and kitchen, really giving the space some much needed light. A fresh coat of paint to top it all off really brightened up the space and gave our clients exactly what they were wanting.

Идея дизайна: угловая кухня среднего размера в стиле модернизм с обеденным столом, двойной мойкой, плоскими фасадами, белыми фасадами, серым фартуком, техникой из нержавеющей стали, полуостровом, серым полом, серой столешницей, мраморной столешницей, фартуком из каменной плиты и светлым паркетным полом

This 90's home received a complete transformation. A renovation on a tight timeframe meant we used our designer tricks to create a home that looks and feels completely different while keeping construction to a bare minimum. This beautiful Dulux 'Currency Creek' kitchen was custom made to fit the original kitchen layout. Opening the space up by adding glass steel framed doors and a double sided Mt Blanc fireplace allowed natural light to flood through.

Пример оригинального дизайна: параллельная кухня среднего размера в стиле неоклассика (современная классика) с мраморной столешницей, фартуком из мрамора, техникой под мебельный фасад, паркетным полом среднего тона, обеденным столом, фасадами с утопленной филенкой, светлыми деревянными фасадами, серым фартуком, островом, коричневым полом и серой столешницей

What was once a confused mixture of enclosed rooms, has been logically transformed into a series of well proportioned spaces, which seamlessly flow between formal, informal, living, private and outdoor activities.
Opening up and connecting these living spaces, and increasing access to natural light has permitted the use of a dark colour palette. The finishes combine natural Australian hardwoods with synthetic materials, such as Dekton porcelain and Italian vitrified floor tiles

Свежая идея для дизайна: п-образная кухня среднего размера в стиле неоклассика (современная классика) с обеденным столом, фасадами цвета дерева среднего тона, столешницей из кварцевого агломерата, серым фартуком, фартуком из керамогранитной плитки, техникой из нержавеющей стали, фасадами в стиле шейкер, светлым паркетным полом, островом, бежевым полом и серой столешницей - отличное фото интерьера

На фото: параллельная кухня у окна, среднего размера в современном стиле с врезной мойкой, плоскими фасадами, черными фасадами, техникой из нержавеющей стали, полом из керамогранита, островом, серым полом и серой столешницей с

The project is an an approximately 2,800 square foot home above a single-car garage located on a 40-acre plot of land in Calistoga, California. The project site features sweeping 360 degree views. The design responds to the site with large windows framing specific views and a large roof perched above the main room of the house so as to provide a continuous clerestory window around the room. The design features exposed concrete radiant-floors and an integrated podium-pool.

Идея дизайна: угловая кухня среднего размера в стиле ретро с врезной мойкой, плоскими фасадами, фасадами цвета дерева среднего тона, серым фартуком, полуостровом, белым полом, серой столешницей и мойкой у окна

Свежая идея для дизайна: угловая кухня среднего размера в стиле рустика с обеденным столом, врезной мойкой, фасадами в стиле шейкер, фасадами цвета дерева среднего тона, гранитной столешницей, белым фартуком, фартуком из мрамора, техникой из нержавеющей стали, светлым паркетным полом, островом, коричневым полом и серой столешницей - отличное фото интерьера

Mediterranean Inspired Design
Стильный дизайн: п-образная кухня среднего размера в стиле неоклассика (современная классика) с врезной мойкой, фасадами в стиле шейкер, искусственно-состаренными фасадами, столешницей из кварцевого агломерата, техникой из нержавеющей стали, островом и серой столешницей - последний тренд
Стильный дизайн: п-образная кухня среднего размера в стиле неоклассика (современная классика) с врезной мойкой, фасадами в стиле шейкер, искусственно-состаренными фасадами, столешницей из кварцевого агломерата, техникой из нержавеющей стали, островом и серой столешницей - последний тренд

Kitchen and bathroom remodel in an Edwardian in San Francisco's Castro neighborhood.
Стильный дизайн: кухня среднего размера в стиле ретро с обеденным столом, врезной мойкой, плоскими фасадами, фасадами цвета дерева среднего тона, столешницей из кварцевого агломерата, белым фартуком, фартуком из керамической плитки, техникой под мебельный фасад, паркетным полом среднего тона, островом, коричневым полом и серой столешницей - последний тренд
Стильный дизайн: кухня среднего размера в стиле ретро с обеденным столом, врезной мойкой, плоскими фасадами, фасадами цвета дерева среднего тона, столешницей из кварцевого агломерата, белым фартуком, фартуком из керамической плитки, техникой под мебельный фасад, паркетным полом среднего тона, островом, коричневым полом и серой столешницей - последний тренд

На фото: угловая, отдельная кухня среднего размера в стиле неоклассика (современная классика) с врезной мойкой, фасадами в стиле шейкер, белыми фасадами, серым фартуком, разноцветным полом, серой столешницей, мраморной столешницей, фартуком из плитки кабанчик, техникой под мебельный фасад, полом из цементной плитки и красивой плиткой без острова с

На фото: параллельная кухня среднего размера в стиле неоклассика (современная классика) с кладовкой, фасадами в стиле шейкер, белыми фасадами, столешницей из кварцевого агломерата, белым фартуком, фартуком из дерева, паркетным полом среднего тона, коричневым полом и серой столешницей без острова
Кухня среднего размера с серой столешницей – фото дизайна интерьера
3