Кухня среднего размера с розовыми фасадами – фото дизайна интерьера
Сортировать:
Бюджет
Сортировать:Популярное за сегодня
21 - 40 из 313 фото
1 из 3
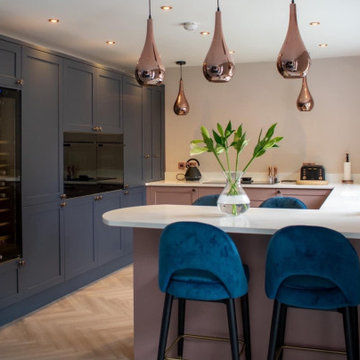
Looking to create a showstopper kitchen that is warm and comfortable, this space combines two beautiful colours; Slate Blue and Vintage Pink to create a space that ties in with the colour scheme of the open-plan living area, while remaining practical.

Идея дизайна: параллельная кухня среднего размера в стиле фьюжн с обеденным столом, врезной мойкой, плоскими фасадами, розовыми фасадами, деревянной столешницей, белым фартуком, фартуком из плитки мозаики, техникой из нержавеющей стали, полом из ламината, островом, желтым полом и желтой столешницей
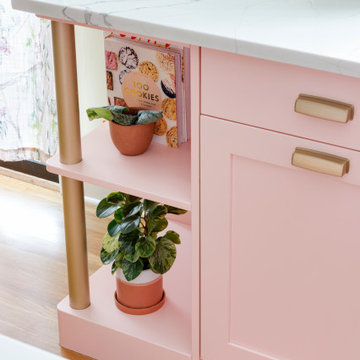
This colorful kitchen included custom Decor painted maple shaker doors in Bella Pink (SW6596). The remodel incorporated removal of load bearing walls, New steal beam wrapped with walnut veneer, Live edge style walnut open shelves. Hand made, green glazed terracotta tile. Red oak hardwood floors. Kitchen Aid appliances (including matching pink mixer). Ruvati apron fronted fireclay sink. MSI Statuary Classique Quartz surfaces. This kitchen brings a cheerful vibe to any gathering.

Architecture intérieure d'un appartement situé au dernier étage d'un bâtiment neuf dans un quartier résidentiel. Le Studio Catoir a créé un espace élégant et représentatif avec un soin tout particulier porté aux choix des différents matériaux naturels, marbre, bois, onyx et à leur mise en oeuvre par des artisans chevronnés italiens. La cuisine ouverte avec son étagère monumentale en marbre et son ilôt en miroir sont les pièces centrales autour desquelles s'articulent l'espace de vie. La lumière, la fluidité des espaces, les grandes ouvertures vers la terrasse, les jeux de reflets et les couleurs délicates donnent vie à un intérieur sensoriel, aérien et serein.
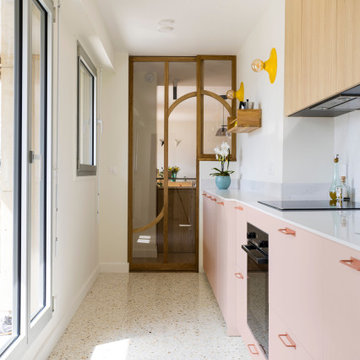
Cuisine rose et aspect bois, fermée par une verrière.
Plan de travail et crédence en quartz Calacatta gold.
Coloris de cette cuisine Studio Couleur :
- Façades de cuisine : Barbapapa et Oslo
- Poignées : Miles couleur pêche pastel

Свежая идея для дизайна: параллельная кухня-гостиная среднего размера в стиле фьюжн с фасадами в стиле шейкер, розовыми фасадами, столешницей из плитки, зеленым фартуком, фартуком из керамической плитки, белой техникой, полом из керамической плитки, зеленым полом и зеленой столешницей - отличное фото интерьера

Pale pink kitchen in Sussex Barn Conversion with engineered wood flooring from Chaunceys Timber Flooring
Стильный дизайн: кухня среднего размера в стиле кантри с островом, с полувстраиваемой мойкой (с передним бортиком), фасадами с утопленной филенкой, розовыми фасадами, гранитной столешницей, белым фартуком, фартуком из гранита, техникой из нержавеющей стали, светлым паркетным полом и белой столешницей - последний тренд
Стильный дизайн: кухня среднего размера в стиле кантри с островом, с полувстраиваемой мойкой (с передним бортиком), фасадами с утопленной филенкой, розовыми фасадами, гранитной столешницей, белым фартуком, фартуком из гранита, техникой из нержавеющей стали, светлым паркетным полом и белой столешницей - последний тренд
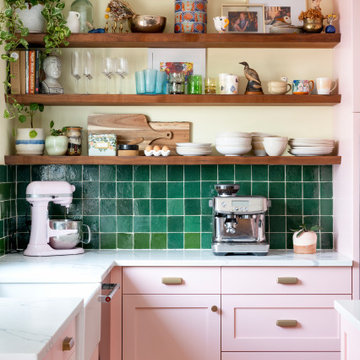
This colorful kitchen included custom Decor painted maple shaker doors in Bella Pink (SW6596). The remodel incorporated removal of load bearing walls, New steal beam wrapped with walnut veneer, Live edge style walnut open shelves. Hand made, green glazed terracotta tile. Red oak hardwood floors. Kitchen Aid appliances (including matching pink mixer). Ruvati apron fronted fireclay sink. MSI Statuary Classique Quartz surfaces. This kitchen brings a cheerful vibe to any gathering.
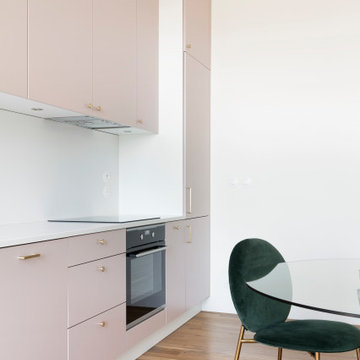
L’objectif principal de ce projet a été de réorganiser entièrement les espaces en insufflant une atmosphère épurée empreinte de poésie, tout en respectant les volumes et l’histoire de la construction, ici celle de Charles Dalmas, le majestueux Grand Palais de Nice. Suite à la dépose de l’ensemble des murs et à la restructuration de la marche en avant, la lumière naturelle a pu s’inviter dans l’ensemble de l’appartement, créant une entrée naturellement lumineuse. Dans le double séjour, la hauteur sous plafond a été conservée, le charme de l’haussmannien s’est invité grâce aux détails architecturaux atypiques comme les corniches, la niche, la moulure qui vient englober les miroirs.
La cuisine, située initialement au fond de l’appartement, est désormais au cœur de celui-ci et devient un véritable lieu de rencontre. Une niche traversante délimite le double séjour de l’entrée et permet de créer deux passages distincts. Cet espace, composé d’une subtile association de lignes orthogonales, trouve son équilibre dans un mélange de rose poudré, de laiton doré et de quartz blanc pur. La table ronde en verre aux pieds laiton doré devient un élément sculptural autour duquel la cuisine s’organise.
L’ensemble des placards est de couleur blanc pur, pour fusionner avec les murs de l’appartement. Les salles de bain sont dans l’ensemble carrelées de zellige rectangulaire blanc, avec une robinetterie fabriqué main en France, des luminaires et des accessoires en finition laiton doré réchauffant ces espaces.
La suite parentale qui remplace l’ancien séjour, est adoucie par un blanc chaud ainsi qu’un parquet en chêne massif posé droit. Le changement de zone est marqué par une baguette en laiton et un sol différent, ici une mosaïque bâton rompu en marbre distinguant l’arrivée dans la salle de bain. Cette dernière a été pensée comme un cocon, refuge de douceur.
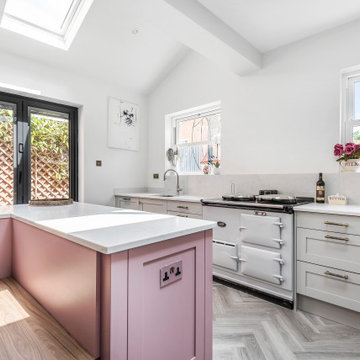
Идея дизайна: угловая кухня среднего размера в стиле фьюжн с обеденным столом, одинарной мойкой, фасадами в стиле шейкер, розовыми фасадами, столешницей из кварцита, белым фартуком, техникой под мебельный фасад, островом и белой столешницей
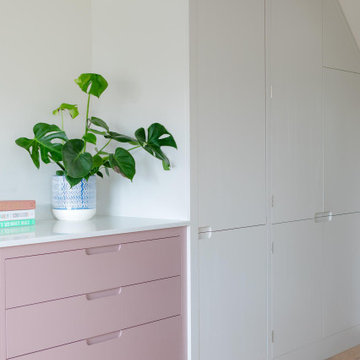
A beautiful pink kitchen in the heart of bath using Farrow and Ball Sulking Room Pink paired with Skimming Stone.
The flat-panel handleless design lets the colour do the talking.
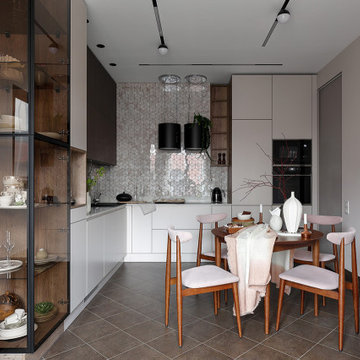
Стильный дизайн: угловая кухня среднего размера, со стиральной машиной в современном стиле с обеденным столом, накладной мойкой, розовыми фасадами, столешницей из акрилового камня, бежевым фартуком, фартуком из плитки мозаики, техникой под мебельный фасад, полом из керамогранита, коричневым полом и белой столешницей - последний тренд
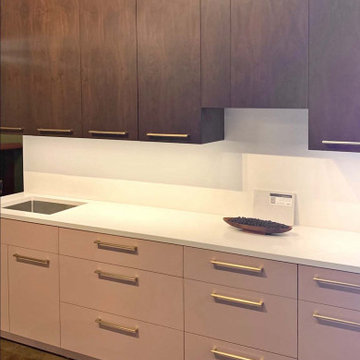
If you're looking for inspiration, we invite you to visit our showroom where you can explore our new kitchen displays. New designs, materials, lighting and accessories, along with our trademark hand carved kitchens, custom interiors and furniture. We are here to help you make the right choices and help you with your project. Our team will guide you through the design-build process in its entirety, from the preliminary design to the complete installation.
WL Kitchen & Home Showroom:
100 US Highway 46 E, Lodi, NJ, 07644.
Visit our showroom photo gallery in
wlkitchenandhome.com
.
.
.
.
#kitchenstore #kitchenshowroom #furnitureshowroom #kitchendesigner #customkitchen #traditionalkitchen #traditionaldesign #modernkitchen #moderndesign #newjerseykitchens #newyorkkitchens #dreamkitchen #customfurniture #custompulls #customknobs #kitchencontractor #luxurykitchens #luxurydesign #residentialdesign #furnituredesign #furnituremaker #kitcheninspo #bespokedesign #kitchenremodel #islandcabinet #handcarved #kitchenhoods #homeinteriors #woodwork #woodworkstore
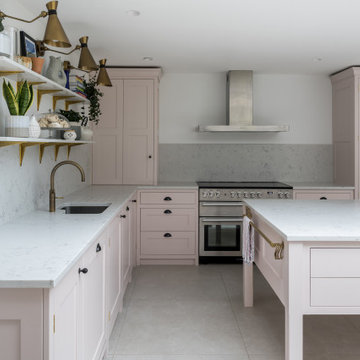
The pink kitchen is set at the junction between the original house and the extension, connecting with a family work area on one side and the dining area on the other.
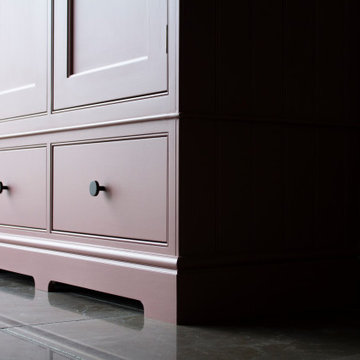
Свежая идея для дизайна: отдельная, угловая кухня среднего размера в классическом стиле с с полувстраиваемой мойкой (с передним бортиком), фасадами с декоративным кантом, розовыми фасадами, мраморной столешницей, фартуком из мрамора, черной техникой, полом из известняка, островом, серым полом и серой столешницей - отличное фото интерьера
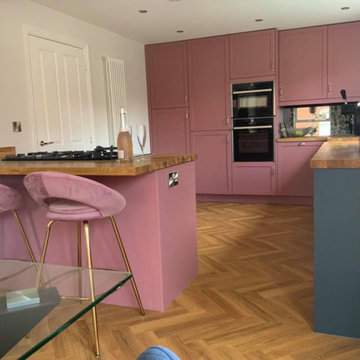
When our customer came to us saying they wanted a pink and blue kitchen, we took this on board and ran with it, making sure their personal style came across throughout the whole space. The room is warm and inviting, and is a wonderful space for entertaining. It really is a kitchen you would want to spend a lot of time in. It is stylish yet functional, with plenty of internal storage solutions added in for ease and accessibility. They couldn't be happier with the transformation.
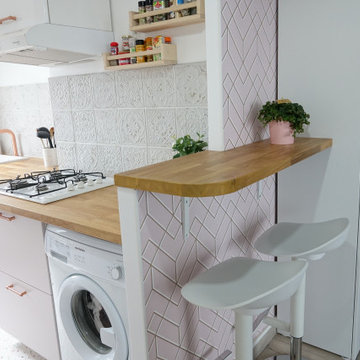
Après validation de la planche d’ambiance, j’ai imaginé une cuisine fonctionnelle et lumineuse plus ouverte sur l’entrée. Elle intègre un nouveau lave vaisselle et une multitude de rangements toute hauteur. L’ambiance se veut pleine de douceur et d’authenticité associée à des codes contemporains. On retrouve donc du bois en plan de travail, de la faïence en crédence, un sol vinyle en terrazzo et un mix de façades mates beige rosé et d’autres blanches laquées. Le tout est rehaussé avec une robinetterie et des poignées cuivrées.
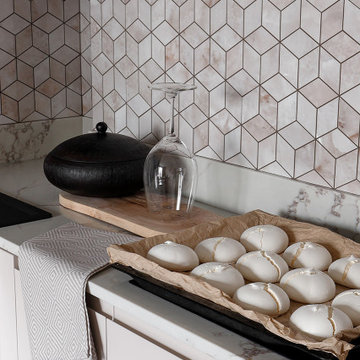
Источник вдохновения для домашнего уюта: угловая кухня-гостиная среднего размера в современном стиле с накладной мойкой, плоскими фасадами, розовыми фасадами, столешницей из акрилового камня, бежевым фартуком, фартуком из плитки мозаики, техникой под мебельный фасад, полом из керамогранита, коричневым полом, белой столешницей и красивой плиткой
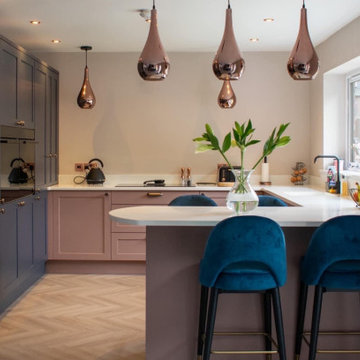
Looking to create a showstopper kitchen that is warm and comfortable, this space combines two beautiful colours; Slate Blue and Vintage Pink to create a space that ties in with the colour scheme of the open-plan living area, while remaining practical.
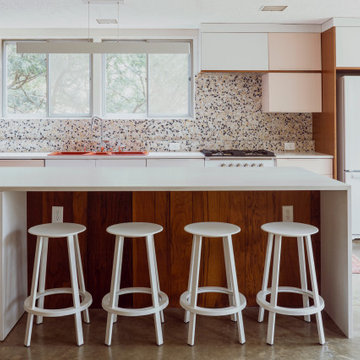
1950's Modular home gets a new life.
На фото: параллельная кухня среднего размера в стиле ретро с обеденным столом, тройной мойкой, плоскими фасадами, розовыми фасадами, столешницей из кварцевого агломерата, разноцветным фартуком, фартуком из цементной плитки, белой техникой, бетонным полом, серым полом и белой столешницей
На фото: параллельная кухня среднего размера в стиле ретро с обеденным столом, тройной мойкой, плоскими фасадами, розовыми фасадами, столешницей из кварцевого агломерата, разноцветным фартуком, фартуком из цементной плитки, белой техникой, бетонным полом, серым полом и белой столешницей
Кухня среднего размера с розовыми фасадами – фото дизайна интерьера
2