Кухня среднего размера с полом из керамической плитки – фото дизайна интерьера
Сортировать:
Бюджет
Сортировать:Популярное за сегодня
121 - 140 из 46 771 фото
1 из 3
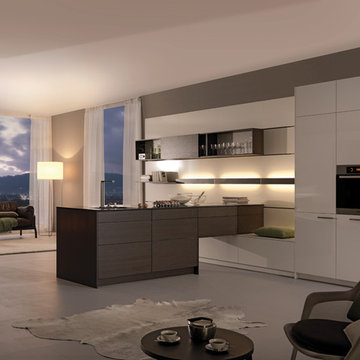
Пример оригинального дизайна: угловая кухня-гостиная среднего размера в современном стиле с врезной мойкой, плоскими фасадами, белыми фасадами, столешницей из ламината, белым фартуком, техникой из нержавеющей стали, полом из керамической плитки и островом
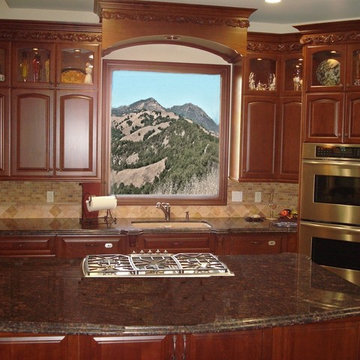
New large Estate custom Home on 1/2 acre lot http://ZenArchitect.com
На фото: параллельная кухня-гостиная среднего размера в классическом стиле с врезной мойкой, фасадами с выступающей филенкой, темными деревянными фасадами, гранитной столешницей, разноцветным фартуком, фартуком из каменной плитки, техникой из нержавеющей стали, островом, полом из керамической плитки и бежевым полом
На фото: параллельная кухня-гостиная среднего размера в классическом стиле с врезной мойкой, фасадами с выступающей филенкой, темными деревянными фасадами, гранитной столешницей, разноцветным фартуком, фартуком из каменной плитки, техникой из нержавеющей стали, островом, полом из керамической плитки и бежевым полом
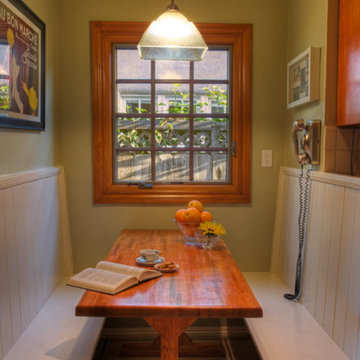
На фото: кухня среднего размера в классическом стиле с обеденным столом, фасадами цвета дерева среднего тона и полом из керамической плитки с
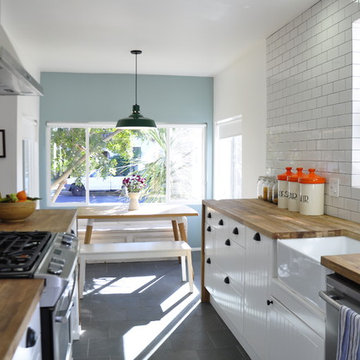
Photo by Brian Kelly
Источник вдохновения для домашнего уюта: параллельная кухня среднего размера в современном стиле с с полувстраиваемой мойкой (с передним бортиком), техникой из нержавеющей стали, деревянной столешницей, белым фартуком, фартуком из плитки кабанчик, обеденным столом, белыми фасадами, плоскими фасадами, полом из керамической плитки и полуостровом
Источник вдохновения для домашнего уюта: параллельная кухня среднего размера в современном стиле с с полувстраиваемой мойкой (с передним бортиком), техникой из нержавеющей стали, деревянной столешницей, белым фартуком, фартуком из плитки кабанчик, обеденным столом, белыми фасадами, плоскими фасадами, полом из керамической плитки и полуостровом

The clients of this DC rowhome opted for ceramic floor tile that resembles hardwood. Radiant heating underneath keeps the room warm from the floor up in the winter.
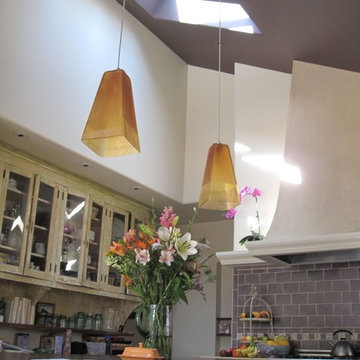
Antique and modern combine in a unique kitchen. A mix of salvaged furniture and contemporary Italian flat-panel cabinetry, reclaimed barn floors as the island countertop and a deep color on the ceiling to pick up the backsplash color.
Interiors by Karen Salveson, Miss Conception Design

На фото: п-образная кухня среднего размера в стиле кантри с обеденным столом, с полувстраиваемой мойкой (с передним бортиком), фасадами в стиле шейкер, белыми фасадами, гранитной столешницей, белым фартуком, фартуком из плитки кабанчик, черной техникой, полом из керамической плитки, коричневым полом и бежевой столешницей с

Стильный дизайн: угловая кухня-гостиная среднего размера в современном стиле с накладной мойкой, плоскими фасадами, черными фасадами, деревянной столешницей, коричневым фартуком, фартуком из дерева, черной техникой, полом из керамической плитки, черным полом, коричневой столешницей, потолком с обоями и двухцветным гарнитуром без острова - последний тренд

Built in kitchen sink with marble counter and splashback. Dove grey units below and above. Pantry to the left. Quooker tap in antique brass, matching the cabinet door handles
Large island with curved marble counter and integrated Bora induction hob with built in extractor. Seating around the edge.
Built in ovens against wall with integrated freezer one side and fridge the other.
Three pendant lights over island.

This bright and spacious open concept kitchen is a delight to behold and ideal for someone who loves cooking. Plenty of counter space as well as modern stainless steel appliances give a sleek and modern look and feel

Источник вдохновения для домашнего уюта: п-образная кухня среднего размера в стиле неоклассика (современная классика) с обеденным столом, двойной мойкой, фасадами с декоративным кантом, светлыми деревянными фасадами, столешницей из кварцита, синим фартуком, фартуком из плитки кабанчик, техникой под мебельный фасад, полом из керамической плитки, черным полом и серой столешницей без острова

Пример оригинального дизайна: отдельная, п-образная кухня среднего размера в стиле кантри с врезной мойкой, фасадами в стиле шейкер, серыми фасадами, столешницей из кварцевого агломерата, синим фартуком, фартуком из плитки мозаики, техникой из нержавеющей стали, полом из керамической плитки, бежевым полом и белой столешницей без острова

Reforma integral de vivienda ubicada en zona vacacional, abriendo espacios, ideal para compartir los momentos con las visitas y hacer un recorrido mucho más fluido.

This blue and white kitchen invites you into the calm. Added storage and space is accentuated with the long consistent tile floor.
Пример оригинального дизайна: п-образная кухня среднего размера в стиле неоклассика (современная классика) с обеденным столом, врезной мойкой, фасадами с утопленной филенкой, синими фасадами, столешницей из кварцевого агломерата, белым фартуком, фартуком из плитки кабанчик, техникой из нержавеющей стали, полом из керамической плитки, двумя и более островами, серым полом и белой столешницей
Пример оригинального дизайна: п-образная кухня среднего размера в стиле неоклассика (современная классика) с обеденным столом, врезной мойкой, фасадами с утопленной филенкой, синими фасадами, столешницей из кварцевого агломерата, белым фартуком, фартуком из плитки кабанчик, техникой из нержавеющей стали, полом из керамической плитки, двумя и более островами, серым полом и белой столешницей

Open concept kitchen - mid-sized french country l-shaped ceramic tile, gray floor and shiplap ceiling open concept kitchen idea in Austin with shaker cabinets, white cabinets, marble countertops, white backsplash, an island, a farmhouse sink, stone tile backsplash, stainless steel appliances and white countertops.

New kitchen renovation in Clearwater, FL (Countryside area). Client's kitchen was original to the home and was in need of a refresh. We opened up the space by removing a dividing wall between the kitchen and living area to create a fresh feel in the home. Added Diamond Vibe cabinets and new quartz countertops to finish it off.
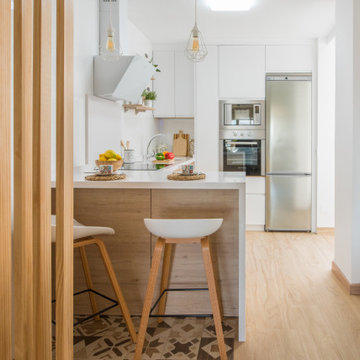
Cocina abierta con península, combinada en madera natural y blanco, con encimera de silestone y barra en forma de cascada.
На фото: п-образная кухня-гостиная среднего размера в скандинавском стиле с полом из керамической плитки и полуостровом
На фото: п-образная кухня-гостиная среднего размера в скандинавском стиле с полом из керамической плитки и полуостровом
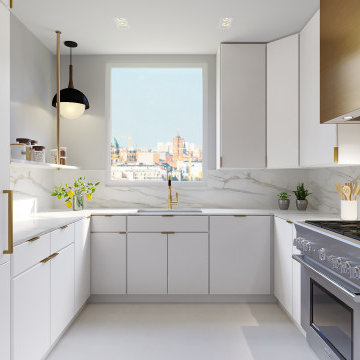
Beautiful modern/contemporary kitchen design in our lighter option.
This design includes amazing Carrara marble countertops, sleek white cabinets, and stainless-steel appliances!

Like most kitchens, this basement bar kitchenette was all about the materials. Making the right selections is critical to a project's success, especially a kitchen, so how does that work?
To make sure we get the selections right, we follow a plan, or more accurately, a selection sequence, that ensures we make the right selections in the right order.
For kitchens and bathrooms, material selections follow a simple cadence - one, two, three. First countertops and tile, then plumbing fixtures, and, finally, hardware and accessories.
So, why countertops and tile first?
Simple, they have the greatest impact on the look, color, and mood of a room, and, much like the foundation, they are critical to the stability of a house. Selecting the right countertops (and corresponding tile) is critical to the aesthetic stability of a space.
In our three step process, the selection of countertops is intricately linked to the selection of tile. Yes, we begin with the countertops, but tile selection is only a half step behind. The two materials work in tandem given their proximity to each other ( often they actually touch each other).
Another consideration is selection flexibility. There are literally hundreds of thousands of tile options, making it easier to find the right tile to match the chosen countertops than it is to find countertops to match a specific tile.
To the cool and creamy quartzite countertop, we added a dark, rich counterpart - walnut. The elevated countertop, the one where friends sit and upon which drinks are set is warm and welcoming.
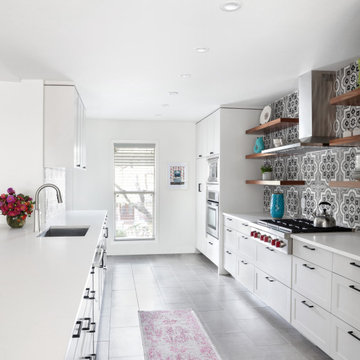
Источник вдохновения для домашнего уюта: параллельная кухня среднего размера в стиле модернизм с обеденным столом, врезной мойкой, фасадами в стиле шейкер, белыми фасадами, столешницей из кварцита, разноцветным фартуком, фартуком из керамической плитки, техникой из нержавеющей стали, полом из керамической плитки, полуостровом, серым полом и белой столешницей
Кухня среднего размера с полом из керамической плитки – фото дизайна интерьера
7