Кухня среднего размера с монолитной мойкой – фото дизайна интерьера
Сортировать:
Бюджет
Сортировать:Популярное за сегодня
121 - 140 из 16 804 фото
1 из 3
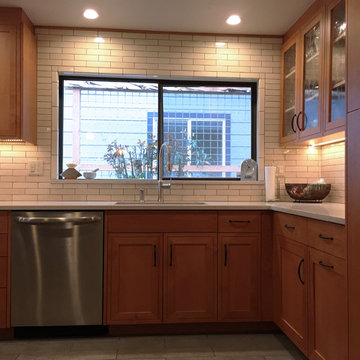
Agate Architecture LCC
Свежая идея для дизайна: параллельная кухня среднего размера в стиле ретро с обеденным столом, монолитной мойкой, плоскими фасадами, фасадами цвета дерева среднего тона, столешницей из талькохлорита, белым фартуком, фартуком из керамической плитки, техникой из нержавеющей стали, полом из керамической плитки и серым полом без острова - отличное фото интерьера
Свежая идея для дизайна: параллельная кухня среднего размера в стиле ретро с обеденным столом, монолитной мойкой, плоскими фасадами, фасадами цвета дерева среднего тона, столешницей из талькохлорита, белым фартуком, фартуком из керамической плитки, техникой из нержавеющей стали, полом из керамической плитки и серым полом без острова - отличное фото интерьера
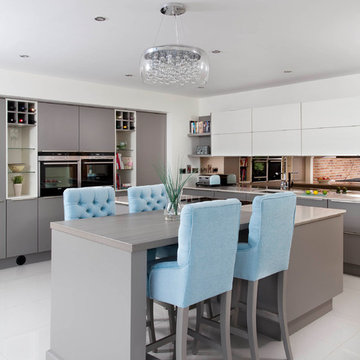
Bespoke handleless kitchen – spraypainted in Platinum (deeper colour) and Ivory (lighter colour) satin finish. Work surfaces – Silestone Vortium 20mm with waterfall gable on sink run. Appliances include twin Siemens ovens and Faber extraction
Photography Infinity Media
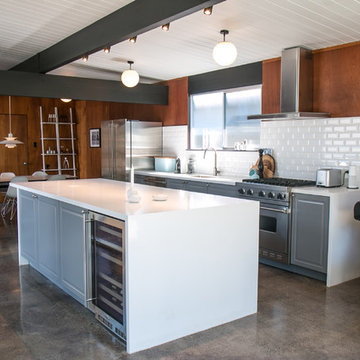
Renovation of a 1952 Midcentury Modern Eichler home in San Jose, CA.
Full remodel of kitchen, main living areas and central atrium incl flooring and new windows in the entire home - all to bring the home in line with its mid-century modern roots, while adding a modern style and a touch of Scandinavia.
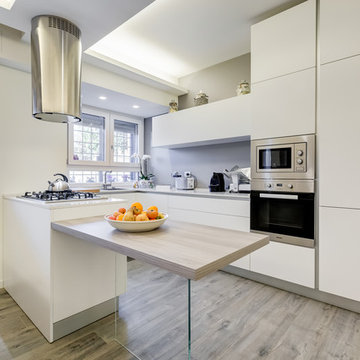
Luca Tranquilli
На фото: п-образная кухня среднего размера в стиле модернизм с обеденным столом, монолитной мойкой, плоскими фасадами, серым фартуком, техникой из нержавеющей стали, полом из ламината, полуостровом и серым полом с
На фото: п-образная кухня среднего размера в стиле модернизм с обеденным столом, монолитной мойкой, плоскими фасадами, серым фартуком, техникой из нержавеющей стали, полом из ламината, полуостровом и серым полом с
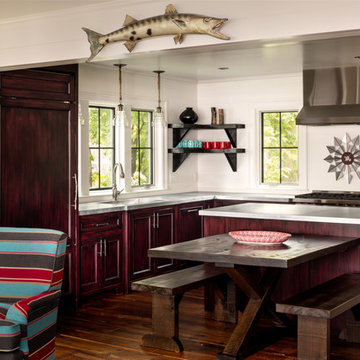
Photography by David Bader.
Источник вдохновения для домашнего уюта: угловая кухня-гостиная среднего размера в морском стиле с фасадами с утопленной филенкой, столешницей из нержавеющей стали, белым фартуком, техникой под мебельный фасад, темным паркетным полом, островом, монолитной мойкой и темными деревянными фасадами
Источник вдохновения для домашнего уюта: угловая кухня-гостиная среднего размера в морском стиле с фасадами с утопленной филенкой, столешницей из нержавеющей стали, белым фартуком, техникой под мебельный фасад, темным паркетным полом, островом, монолитной мойкой и темными деревянными фасадами
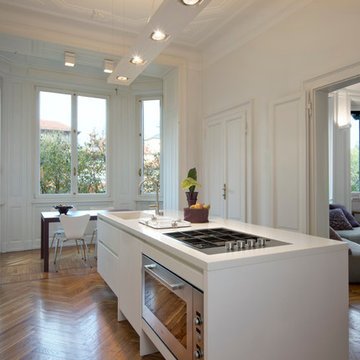
La cucina, aperta sul soggiorno circolare, è completamente bianca, con isola centrale e colonne a tutta parete. Unica nota di colore, nel bow window, il tavolo con piano in vetro satinato, entrambi color "melanzana", colore che si ritrova in altri dettagli della casa, come i cuscini sui divani.

RENOVES
Свежая идея для дизайна: параллельная кухня среднего размера в восточном стиле с темными деревянными фасадами, столешницей из нержавеющей стали, темным паркетным полом, обеденным столом, плоскими фасадами, полуостровом, монолитной мойкой, белым фартуком и черной техникой - отличное фото интерьера
Свежая идея для дизайна: параллельная кухня среднего размера в восточном стиле с темными деревянными фасадами, столешницей из нержавеющей стали, темным паркетным полом, обеденным столом, плоскими фасадами, полуостровом, монолитной мойкой, белым фартуком и черной техникой - отличное фото интерьера
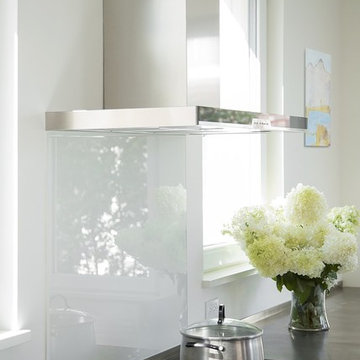
AWARD WINNING | International Green Good Design Award
OVERVIEW | This home was designed as a primary residence for a family of five in a coastal a New Jersey town. On a tight infill lot within a traditional neighborhood, the home maximizes opportunities for light and space, consumes very little energy, incorporates multiple resiliency strategies, and offers a clean, green, modern interior.
ARCHITECTURE & MECHANICAL DESIGN | ZeroEnergy Design
CONSTRUCTION | C. Alexander Building
PHOTOS | Eric Roth Photography
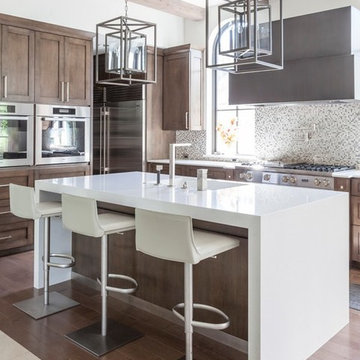
На фото: п-образная кухня среднего размера в стиле модернизм с кладовкой, монолитной мойкой, фасадами в стиле шейкер, фасадами цвета дерева среднего тона, столешницей из кварцевого агломерата, серым фартуком, фартуком из каменной плитки, техникой из нержавеющей стали, паркетным полом среднего тона и островом

Darren Chung
Свежая идея для дизайна: параллельная кухня среднего размера в стиле рустика с паркетным полом среднего тона, коричневым полом, обеденным столом, монолитной мойкой, плоскими фасадами, белыми фасадами, столешницей из ламината, белым фартуком, фартуком из стекла, техникой из нержавеющей стали и островом - отличное фото интерьера
Свежая идея для дизайна: параллельная кухня среднего размера в стиле рустика с паркетным полом среднего тона, коричневым полом, обеденным столом, монолитной мойкой, плоскими фасадами, белыми фасадами, столешницей из ламината, белым фартуком, фартуком из стекла, техникой из нержавеющей стали и островом - отличное фото интерьера

Стильный дизайн: параллельная кухня среднего размера в современном стиле с монолитной мойкой, плоскими фасадами, фасадами из нержавеющей стали, столешницей из нержавеющей стали, фартуком из стекла, обеденным столом, островом, техникой из нержавеющей стали и бетонным полом - последний тренд

The main open spaces of entry, kitchen/dining, office, and family room are sequentially arranged, but separated by the solid volumes of storage, restrooms, pantry, and stairway.
Photographer: Joe Fletcher

Источник вдохновения для домашнего уюта: прямая кухня среднего размера в современном стиле с обеденным столом, монолитной мойкой, плоскими фасадами, светлыми деревянными фасадами, столешницей терраццо, розовым фартуком, фартуком из керамической плитки, черной техникой, полом из линолеума, островом, серым полом, белой столешницей, балками на потолке и акцентной стеной
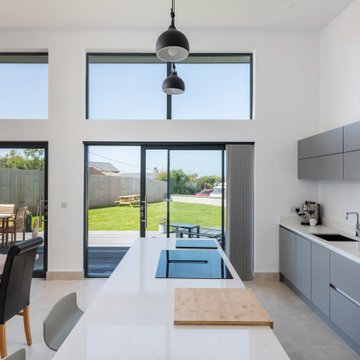
Located less than a quarter of a mile from the iconic Widemouth Bay in North Cornwall, this innovative development of five detached dwellings is sympathetic to the local landscape character, whilst providing sustainable and healthy spaces to inhabit.
As a collection of unique custom-built properties, the success of the scheme depended on the quality of both design and construction, utilising a palette of colours and textures that addressed the local vernacular and proximity to the Atlantic Ocean.
A fundamental objective was to ensure that the new houses made a positive contribution towards the enhancement of the area and used environmentally friendly materials that would be low-maintenance and highly robust – capable of withstanding a harsh maritime climate.
Externally, bonded Porcelanosa façade at ground level and articulated, ventilated Porcelanosa façade on the first floor proved aesthetically flexible but practical. Used alongside natural stone and slate, the Porcelanosa façade provided a colourfast alternative to traditional render.
Internally, the streamlined design of the buildings is further emphasized by Porcelanosa worktops in the kitchens and tiling in the bathrooms, providing a durable but elegant finish.
The sense of community was reinforced with an extensive landscaping scheme that includes a communal garden area sown with wildflowers and the planting of apple, pear, lilac and lime trees. Cornish stone hedge bank boundaries between properties further improves integration with the indigenous terrain.
This pioneering project allows occupants to enjoy life in contemporary, state-of-the-art homes in a landmark development that enriches its environs.
Photographs: Richard Downer

Beautiful Satin Grey Kitchen with raised Breakfast Bar area.
На фото: п-образная кухня среднего размера: освещение в стиле модернизм с обеденным столом, монолитной мойкой, плоскими фасадами, серыми фасадами, столешницей из кварцита, техникой под мебельный фасад, паркетным полом среднего тона, полуостровом и белой столешницей
На фото: п-образная кухня среднего размера: освещение в стиле модернизм с обеденным столом, монолитной мойкой, плоскими фасадами, серыми фасадами, столешницей из кварцита, техникой под мебельный фасад, паркетным полом среднего тона, полуостровом и белой столешницей

A new side extension allows for a generous new kitchen with direct link to the garden. Big generous sliding doors allow for fluid movement between the interior and the exterior. A big roof light was designed to flood the space with natural light. An exposed beam crossed the roof light and ceiling and gave us the opportunity to express it with a nice vivid colour which gives personality to the space.

Range: Glacier Gloss - Vero
Colour; White
Worktops: White Quartz
Стильный дизайн: отдельная, угловая кухня среднего размера в стиле модернизм с монолитной мойкой, плоскими фасадами, белыми фасадами, столешницей из кварцита, фартуком цвета металлик, фартуком из стекла, черной техникой, полом из ламината, серым полом и белой столешницей без острова - последний тренд
Стильный дизайн: отдельная, угловая кухня среднего размера в стиле модернизм с монолитной мойкой, плоскими фасадами, белыми фасадами, столешницей из кварцита, фартуком цвета металлик, фартуком из стекла, черной техникой, полом из ламината, серым полом и белой столешницей без острова - последний тренд
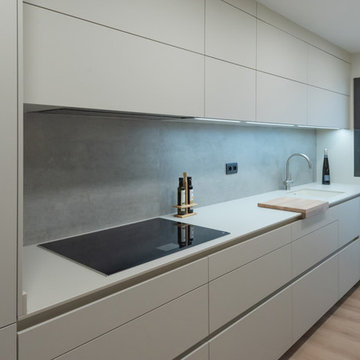
На фото: отдельная, параллельная кухня среднего размера в современном стиле с монолитной мойкой, плоскими фасадами, бежевыми фасадами, серым фартуком, техникой под мебельный фасад, светлым паркетным полом, коричневым полом и бежевой столешницей без острова

coin cuisine intégré réalisé sur-mesure. Plan de travail arrondi en quartz, façades laquées et chêne. Claustra chêne. Lampe Gubi.
photo OPM
Идея дизайна: кухня среднего размера в современном стиле с обеденным столом, монолитной мойкой, фасадами с декоративным кантом, синими фасадами, столешницей из кварцита, синим фартуком, техникой из нержавеющей стали, полом из керамической плитки, островом, серым полом и белой столешницей
Идея дизайна: кухня среднего размера в современном стиле с обеденным столом, монолитной мойкой, фасадами с декоративным кантом, синими фасадами, столешницей из кварцита, синим фартуком, техникой из нержавеющей стали, полом из керамической плитки, островом, серым полом и белой столешницей

Антон Соколов
Источник вдохновения для домашнего уюта: отдельная, угловая кухня среднего размера в стиле неоклассика (современная классика) с монолитной мойкой, фасадами с утопленной филенкой, бирюзовыми фасадами, столешницей из акрилового камня, белым фартуком, фартуком из плитки кабанчик, белой техникой, полом из ламината, коричневым полом, белой столешницей и мятными фасадами без острова
Источник вдохновения для домашнего уюта: отдельная, угловая кухня среднего размера в стиле неоклассика (современная классика) с монолитной мойкой, фасадами с утопленной филенкой, бирюзовыми фасадами, столешницей из акрилового камня, белым фартуком, фартуком из плитки кабанчик, белой техникой, полом из ламината, коричневым полом, белой столешницей и мятными фасадами без острова
Кухня среднего размера с монолитной мойкой – фото дизайна интерьера
7