Кухня среднего размера с многоуровневым потолком – фото дизайна интерьера
Сортировать:
Бюджет
Сортировать:Популярное за сегодня
101 - 120 из 3 096 фото
1 из 3
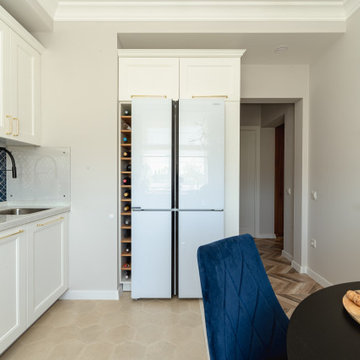
Идея дизайна: угловая кухня среднего размера, со шкафом над холодильником, в белых тонах с отделкой деревом в классическом стиле с обеденным столом, одинарной мойкой, фасадами с утопленной филенкой, белыми фасадами, столешницей из акрилового камня, синим фартуком, фартуком из керамической плитки, черной техникой, полом из керамической плитки, бежевым полом, белой столешницей и многоуровневым потолком
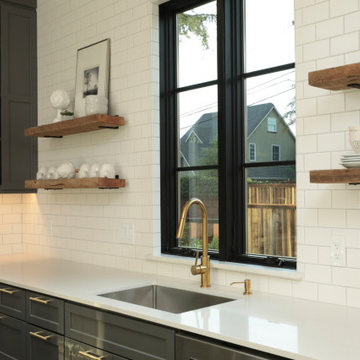
Пример оригинального дизайна: угловая кухня среднего размера в стиле неоклассика (современная классика) с обеденным столом, накладной мойкой, фасадами с утопленной филенкой, серыми фасадами, столешницей из кварцевого агломерата, белым фартуком, фартуком из плитки кабанчик, техникой из нержавеющей стали, светлым паркетным полом, островом, разноцветным полом, белой столешницей и многоуровневым потолком
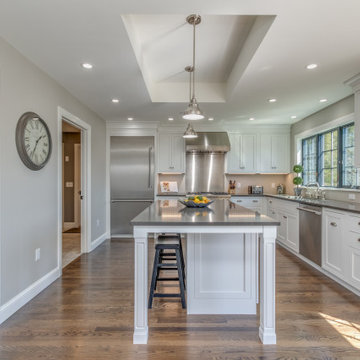
This kitchen is bright, clean, and beautiful! It boasts multiple prep and work zones, with a bonus buffet/breakfast bar in the eat-in area. The glass cabinets and island posts add a touch of elegance and charm.
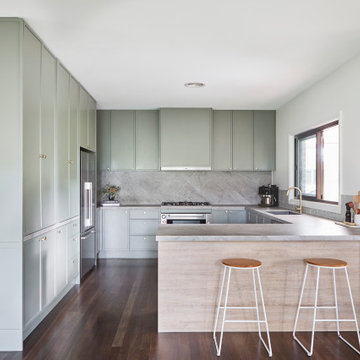
This 90's home received a complete transformation. A renovation on a tight timeframe meant we used our designer tricks to create a home that looks and feels completely different while keeping construction to a bare minimum. This beautiful Dulux 'Currency Creek' kitchen was custom made to fit the original kitchen layout. Opening the space up by adding glass steel framed doors and a double sided Mt Blanc fireplace allowed natural light to flood through.
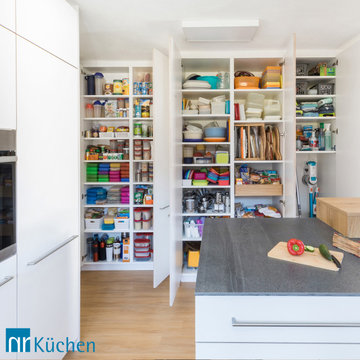
Der überstehende Küchenblock und die deckenhohen Schränke bieten zusätzlich Arbeitsfläche und Stauraum.
Der Bosch Backofen mit Pyrolyse auf Arbeitshöhe macht das Kochen uneingeschränkt zu einem positiven Erlebnis.
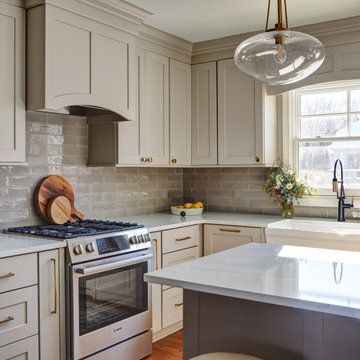
Download our free ebook, Creating the Ideal Kitchen. DOWNLOAD NOW
This family from Wheaton was ready to remodel their kitchen, dining room and powder room. The project didn’t call for any structural or space planning changes but the makeover still had a massive impact on their home. The homeowners wanted to change their dated 1990’s brown speckled granite and light maple kitchen. They liked the welcoming feeling they got from the wood and warm tones in their current kitchen, but this style clashed with their vision of a deVOL type kitchen, a London-based furniture company. Their inspiration came from the country homes of the UK that mix the warmth of traditional detail with clean lines and modern updates.
To create their vision, we started with all new framed cabinets with a modified overlay painted in beautiful, understated colors. Our clients were adamant about “no white cabinets.” Instead we used an oyster color for the perimeter and a custom color match to a specific shade of green chosen by the homeowner. The use of a simple color pallet reduces the visual noise and allows the space to feel open and welcoming. We also painted the trim above the cabinets the same color to make the cabinets look taller. The room trim was painted a bright clean white to match the ceiling.
In true English fashion our clients are not coffee drinkers, but they LOVE tea. We created a tea station for them where they can prepare and serve tea. We added plenty of glass to showcase their tea mugs and adapted the cabinetry below to accommodate storage for their tea items. Function is also key for the English kitchen and the homeowners. They requested a deep farmhouse sink and a cabinet devoted to their heavy mixer because they bake a lot. We then got rid of the stovetop on the island and wall oven and replaced both of them with a range located against the far wall. This gives them plenty of space on the island to roll out dough and prepare any number of baked goods. We then removed the bifold pantry doors and created custom built-ins with plenty of usable storage for all their cooking and baking needs.
The client wanted a big change to the dining room but still wanted to use their own furniture and rug. We installed a toile-like wallpaper on the top half of the room and supported it with white wainscot paneling. We also changed out the light fixture, showing us once again that small changes can have a big impact.
As the final touch, we also re-did the powder room to be in line with the rest of the first floor. We had the new vanity painted in the same oyster color as the kitchen cabinets and then covered the walls in a whimsical patterned wallpaper. Although the homeowners like subtle neutral colors they were willing to go a bit bold in the powder room for something unexpected. For more design inspiration go to: www.kitchenstudio-ge.com
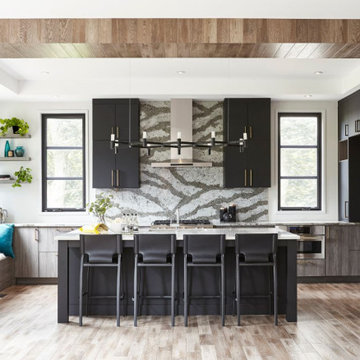
CAMBRIA QUARTZ SURFACES: Island, Perimeter and Backsplash.
Recalling the waters off a rocky coast, Galloway is deep and mysterious with a blend of neutral and darker tones set against a luminescent background that shines from within.
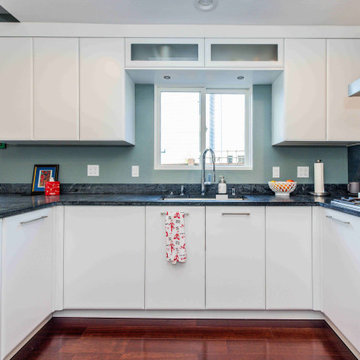
Пример оригинального дизайна: п-образная кухня среднего размера в современном стиле с кладовкой, врезной мойкой, плоскими фасадами, белыми фасадами, столешницей из акрилового камня, черным фартуком, фартуком из кварцевого агломерата, техникой из нержавеющей стали, темным паркетным полом, полуостровом, коричневым полом, черной столешницей и многоуровневым потолком
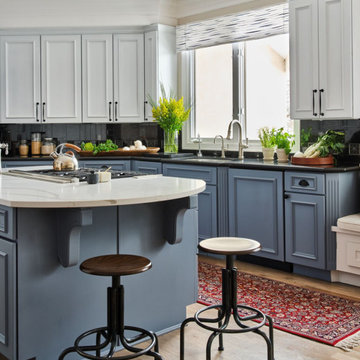
This kitchen refresh included painting cabinetry from the era of golden oak, adding new hardware, new appliances, a built-in breakfast table and bench seating, and a new quartz island countertop. Add some custom window coverings, and a few stunning area rugs and voila! A charming cottage kitchen.
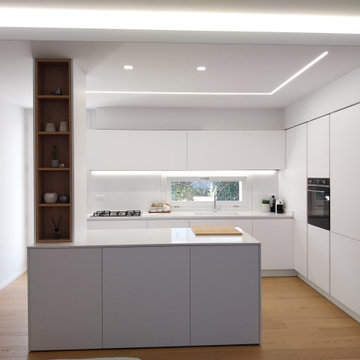
Ribassamenti in cartongesso e luci led incassate per un effetto minimal e super elegante
Источник вдохновения для домашнего уюта: п-образная кухня среднего размера в стиле модернизм с обеденным столом, врезной мойкой, плоскими фасадами, белыми фасадами, столешницей из кварцевого агломерата, белым фартуком, черной техникой, островом, белой столешницей и многоуровневым потолком
Источник вдохновения для домашнего уюта: п-образная кухня среднего размера в стиле модернизм с обеденным столом, врезной мойкой, плоскими фасадами, белыми фасадами, столешницей из кварцевого агломерата, белым фартуком, черной техникой, островом, белой столешницей и многоуровневым потолком
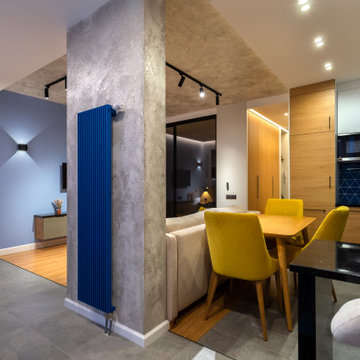
Стильный дизайн: угловая кухня-гостиная среднего размера, в белых тонах с отделкой деревом в стиле фьюжн с врезной мойкой, плоскими фасадами, белыми фасадами, столешницей из кварцевого агломерата, синим фартуком, фартуком из керамической плитки, черной техникой, полом из керамогранита, полуостровом, серым полом, черной столешницей, многоуровневым потолком и барной стойкой - последний тренд
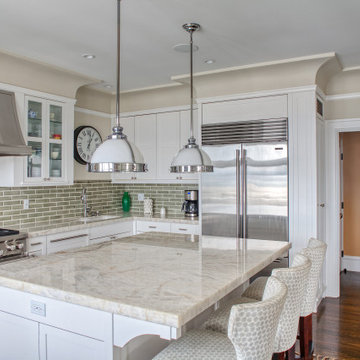
Our client purchased an apartment on the top floor of an old 1930’s building with expansive views of the San Francisco Bay from the palace of Fine Arts, Golden Gate Bridge, to Alcatraz Island. The existing apartment retained some of the original detailing and the owner wished to enhance and build on the existing traditional themes that existed there. We reconfigured the apartment to add another bedroom, relocated the kitchen, and remodeled the remaining spaces.
The design included moving the kitchen to free up space to add an additional bedroom. We also did the interior design and detailing for the two existing bathrooms. The master bath was reconfigured entirely.
We detailed and guided the selection of all of the fixtures, finishes and lighting design for a complete and integrated interior design of all of the spaces.

Идея дизайна: п-образная кухня среднего размера с обеденным столом, монолитной мойкой, стеклянными фасадами, серыми фасадами, столешницей из кварцевого агломерата, серым фартуком, фартуком из кварцевого агломерата, техникой под мебельный фасад, бетонным полом, полуостровом, серым полом, серой столешницей, многоуровневым потолком и акцентной стеной
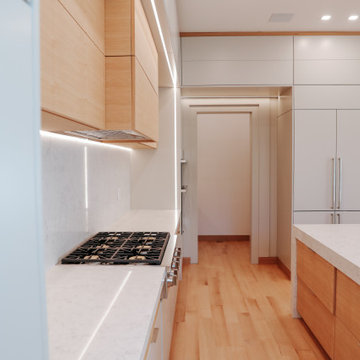
Источник вдохновения для домашнего уюта: п-образная кухня среднего размера в современном стиле с обеденным столом, двойной мойкой, плоскими фасадами, серыми фасадами, столешницей из оникса, белым фартуком, фартуком из каменной плитки, техникой из нержавеющей стали, светлым паркетным полом, островом, коричневым полом, белой столешницей и многоуровневым потолком
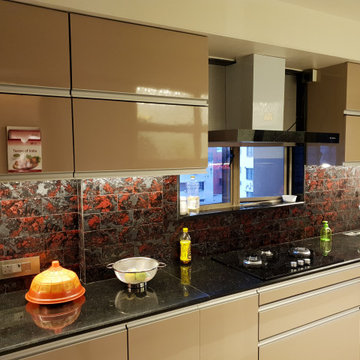
Modern Modular kitchen , small modern Kitchen, Using tandem box drawers with G-profile handle , Black galaxy granite counter top with red mosaic tiles as back splash . use faber chimney hoods and Glass top hobs
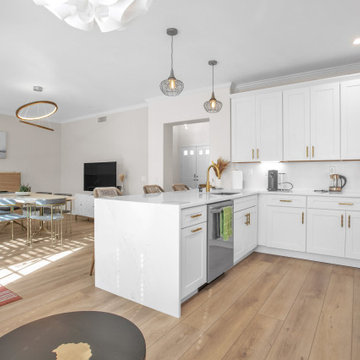
Inspired by sandy shorelines on the California coast, this beachy blonde vinyl floor brings just the right amount of variation to each room. With the Modin Collection, we have raised the bar on luxury vinyl plank. The result is a new standard in resilient flooring. Modin offers true embossed in register texture, a low sheen level, a rigid SPC core, an industry-leading wear layer, and so much more.

Existing office space on the first floor of the building to be converted and renovated into one bedroom flat with open plan kitchen living room and good size ensuite double bedroom. Total renovation cost including some external work £25000
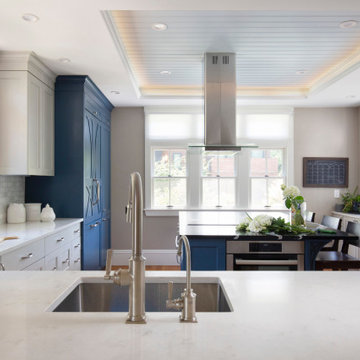
Paneled refrigerator doors in Art Nouveau pattern. Pantry (right) with pull-out shelves. Island with black quartz and induction cooktop. Opened the back wall to view of the garden.
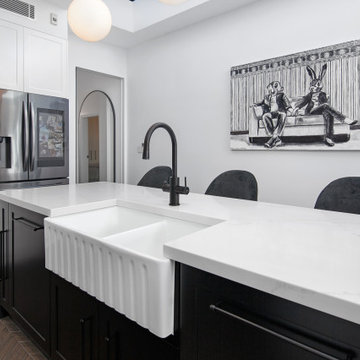
Classic Palette: Black & White Kitchen
Sometimes forgoing colour for a classic palette can really pay off.
This lovely family home is taken to the next level of chic with its classic black and white kitchen.
Gorgeous classic cabinetry has been selected, with shaker doors and detailed panelling on the island. Being only a small space, the overhead cupboards remain handless to ensure the kitchen does not appear cluttered and the gorgeous Quantum Quartz stone benchtop is repeated on the splashback so as not to distract the eye.
Sticking true to the colour palette and classic feel the client selected any chef’s dream oven, a SMEG’s iconic freestanding Victoria Oven. The black Zip Tap gives modern convenience while blending with the aesthetics of the kitchen. We love the slim, black handles by Castella once again ensuring the eye is not distracted. And the beautiful, fluted farmhouse style sink by ABI Interiors is a subtle change of texture and interest while being the pinnacle of a classical kitchen.
Being a small kitchen, the client used smart joinery to ensure no space was wasted. With a purpose-built pantry to house drinks station keeps counters clutter free. Drawers with glass fronts are used in the pantry, ensuring items aren’t lost. Hafele LeMans corner unit is used to get into those pesky corners, and two-tier pantry pullouts ensure the smaller spaces are maximized. And Hafele Pull-Out Rubbish Bins means everything has its place.
We love the client’s choice of bar stools, gorgeous black velvet with gold tip feet, the only step away from the black and white palette, they are classic and chic. The pendant lights with their handblown glass and metal feature are keeping with the classic styling.
All this is taking place upon a lovely canvas of timber look tiles, laid in a classic Chevron pattern that runs the length of the home, giving added visual interest to this gorgeous family home located in Sydney’s Eastern Suburbs.
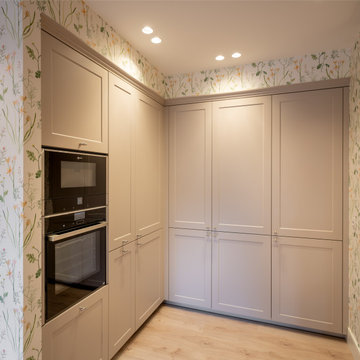
Reforma integral Sube Interiorismo www.subeinteriorismo.com
Biderbost Photo
На фото: прямая кухня среднего размера в стиле неоклассика (современная классика) с обеденным столом, врезной мойкой, фасадами с выступающей филенкой, серыми фасадами, столешницей из кварцевого агломерата, белым фартуком, фартуком из кварцевого агломерата, техникой из нержавеющей стали, полом из ламината, коричневым полом, белой столешницей и многоуровневым потолком без острова
На фото: прямая кухня среднего размера в стиле неоклассика (современная классика) с обеденным столом, врезной мойкой, фасадами с выступающей филенкой, серыми фасадами, столешницей из кварцевого агломерата, белым фартуком, фартуком из кварцевого агломерата, техникой из нержавеющей стали, полом из ламината, коричневым полом, белой столешницей и многоуровневым потолком без острова
Кухня среднего размера с многоуровневым потолком – фото дизайна интерьера
6