Кухня среднего размера с фартуком из терракотовой плитки – фото дизайна интерьера
Сортировать:
Бюджет
Сортировать:Популярное за сегодня
81 - 100 из 1 700 фото
1 из 3
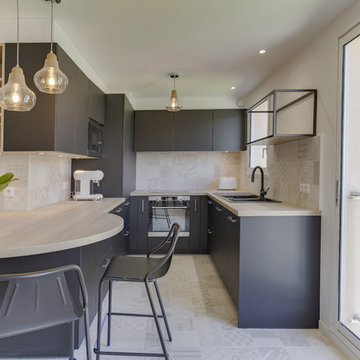
На фото: отдельная, прямая кухня среднего размера в современном стиле с двойной мойкой, плоскими фасадами, черными фасадами, столешницей из ламината, бежевым фартуком, фартуком из терракотовой плитки, техникой из нержавеющей стали, полом из керамической плитки и бежевым полом без острова
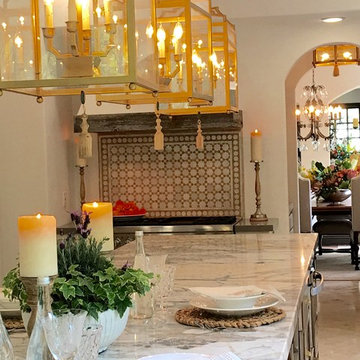
Fresh take on a Mediterranean kitchen design with Moroccan influences in a creamy white and deep olive green faux finish on the cabinetry with natural unglazed and glazed terra cotta tile and gilded gold color palette. Lanterns were also custom made in solid iron and glass.
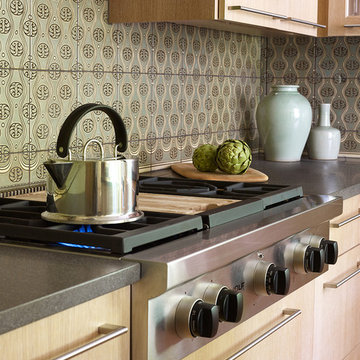
Gintas Zaranka
Стильный дизайн: п-образная кухня среднего размера в стиле неоклассика (современная классика) с обеденным столом, врезной мойкой, плоскими фасадами, светлыми деревянными фасадами, мраморной столешницей, зеленым фартуком, фартуком из терракотовой плитки, техникой из нержавеющей стали, светлым паркетным полом и двумя и более островами - последний тренд
Стильный дизайн: п-образная кухня среднего размера в стиле неоклассика (современная классика) с обеденным столом, врезной мойкой, плоскими фасадами, светлыми деревянными фасадами, мраморной столешницей, зеленым фартуком, фартуком из терракотовой плитки, техникой из нержавеющей стали, светлым паркетным полом и двумя и более островами - последний тренд

This kitchen in a 1911 Craftsman home has taken on a new life full of color and personality. Inspired by the client’s colorful taste and the homes of her family in The Philippines, we leaned into the wild for this design. The first thing the client told us is that she wanted terra cotta floors and green countertops. Beyond this direction, she wanted a place for the refrigerator in the kitchen since it was originally in the breakfast nook. She also wanted a place for waste receptacles, to be able to reach all the shelves in her cabinetry, and a special place to play Mahjong with friends and family.
The home presented some challenges in that the stairs go directly over the space where we wanted to move the refrigerator. The client also wanted us to retain the built-ins in the dining room that are on the opposite side of the range wall, as well as the breakfast nook built ins. The solution to these problems were clear to us, and we quickly got to work. We lowered the cabinetry in the refrigerator area to accommodate the stairs above, as well as closing off the unnecessary door from the kitchen to the stairs leading to the second floor. We utilized a recycled body porcelain floor tile that looks like terra cotta to achieve the desired look, but it is much easier to upkeep than traditional terra cotta. In the breakfast nook we used bold jungle themed wallpaper to create a special place that feels connected, but still separate, from the kitchen for the client to play Mahjong in or enjoy a cup of coffee. Finally, we utilized stair pullouts by all the upper cabinets that extend to the ceiling to ensure that the client can reach every shelf.
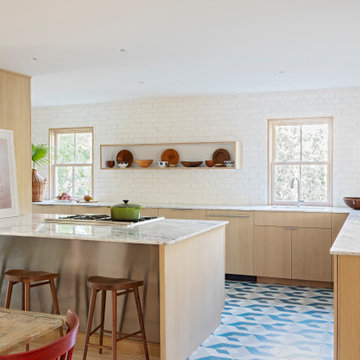
Свежая идея для дизайна: параллельная кухня-гостиная среднего размера в морском стиле с врезной мойкой, плоскими фасадами, светлыми деревянными фасадами, столешницей из кварцита, фартуком из терракотовой плитки, техникой под мебельный фасад, деревянным полом, полуостровом, синим полом и синей столешницей - отличное фото интерьера
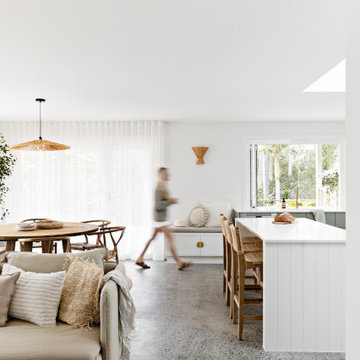
На фото: угловая кухня-гостиная среднего размера в морском стиле с врезной мойкой, плоскими фасадами, зелеными фасадами, столешницей из кварцевого агломерата, белым фартуком, фартуком из терракотовой плитки, белой техникой, бетонным полом, островом, серым полом и белой столешницей
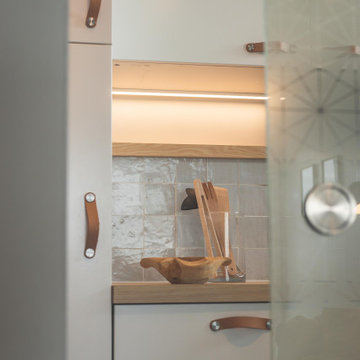
Источник вдохновения для домашнего уюта: отдельная кухня среднего размера в стиле рустика с врезной мойкой, фасадами с декоративным кантом, белыми фасадами, деревянной столешницей, серым фартуком, фартуком из терракотовой плитки, техникой под мебельный фасад, бежевой столешницей, полом из керамической плитки и серым полом без острова
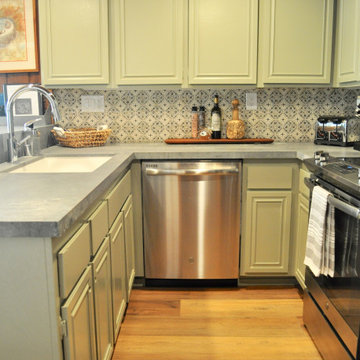
На фото: п-образная кухня среднего размера в стиле рустика с обеденным столом, одинарной мойкой, фасадами с декоративным кантом, зелеными фасадами, столешницей из кварцевого агломерата, разноцветным фартуком, фартуком из терракотовой плитки, техникой из нержавеющей стали, полом из ламината, коричневым полом и серой столешницей без острова
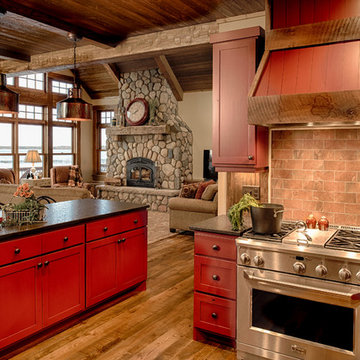
Свежая идея для дизайна: п-образная кухня среднего размера в стиле рустика с обеденным столом, фасадами с выступающей филенкой, красными фасадами, столешницей из акрилового камня, красным фартуком, фартуком из терракотовой плитки, техникой из нержавеющей стали, островом и паркетным полом среднего тона - отличное фото интерьера

We designed this cosy grey family kitchen with reclaimed timber and elegant brass finishes, to work better with our clients’ style of living. We created this new space by knocking down an internal wall, to greatly improve the flow between the two rooms.
Our clients came to us with the vision of creating a better functioning kitchen with more storage for their growing family. We were challenged to design a more cost-effective space after the clients received some architectural plans which they thought were unnecessary. Storage and open space were at the forefront of this design.
Previously, this space was two rooms, separated by a wall. We knocked through to open up the kitchen and create a more communal family living area. Additionally, we knocked through into the area under the stairs to make room for an integrated fridge freezer.
The kitchen features reclaimed iroko timber throughout. The wood is reclaimed from old school lab benches, with the graffiti sanded away to reveal the beautiful grain underneath. It’s exciting when a kitchen has a story to tell. This unique timber unites the two zones, and is seen in the worktops, homework desk and shelving.
Our clients had two growing children and wanted a space for them to sit and do their homework. As a result of the lack of space in the previous room, we designed a homework bench to fit between two bespoke units. Due to lockdown, the clients children had spent most of the year in the dining room completing their school work. They lacked space and had limited storage for the children’s belongings. By creating a homework bench, we gave the family back their dining area, and the units on either side are valuable storage space. Additionally, the clients are now able to help their children with their work whilst cooking at the same time. This is a hugely important benefit of this multi-functional space.
The beautiful tiled splashback is the focal point of the kitchen. The combination of the teal and vibrant yellow into the muted colour palette brightens the room and ties together all of the brass accessories. Golden tones combined with the dark timber give the kitchen a cosy ambiance, creating a relaxing family space.
The end result is a beautiful new family kitchen-diner. The transformation made by knocking through has been enormous, with the reclaimed timber and elegant brass elements the stars of the kitchen. We hope that it will provide the family with a warm and homely space for many years to come.
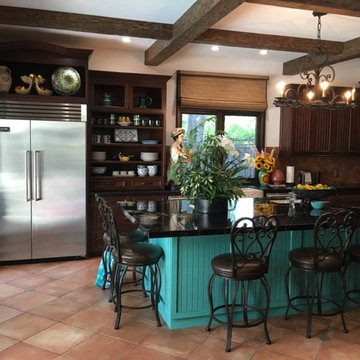
Идея дизайна: угловая кухня среднего размера в стиле кантри с темными деревянными фасадами, столешницей из кварцевого агломерата, коричневым фартуком, фартуком из терракотовой плитки, техникой из нержавеющей стали, полом из терракотовой плитки, островом, оранжевым полом и черной столешницей
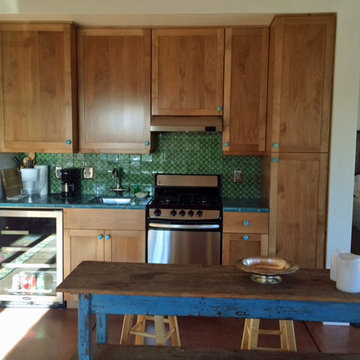
This southwestern guest casita features a full kitchenette with beautiful Mexican tile backsplash.
Photo By Milestone Homes
Идея дизайна: прямая кухня среднего размера в стиле фьюжн с одинарной мойкой, фасадами в стиле шейкер, фасадами цвета дерева среднего тона, столешницей из плитки, зеленым фартуком, фартуком из терракотовой плитки, бетонным полом, обеденным столом и техникой из нержавеющей стали
Идея дизайна: прямая кухня среднего размера в стиле фьюжн с одинарной мойкой, фасадами в стиле шейкер, фасадами цвета дерева среднего тона, столешницей из плитки, зеленым фартуком, фартуком из терракотовой плитки, бетонным полом, обеденным столом и техникой из нержавеющей стали
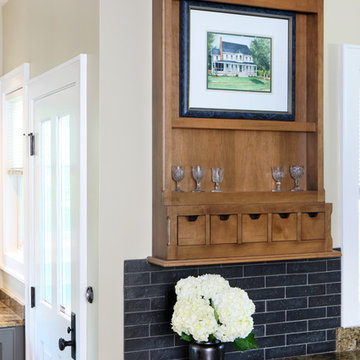
The rustic characteristics of this Western Springs kitchen remodeling can be seen throughout the entire design. It was important for Normandy Designer Leslie Lee to complement the existing style of this home and she accomplished this by using rich color and decorative details.
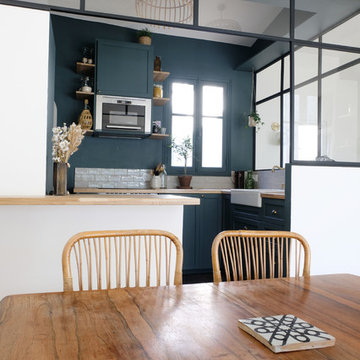
На фото: угловая кухня-гостиная среднего размера в стиле лофт с одинарной мойкой, зелеными фасадами, деревянной столешницей, бежевым фартуком, фартуком из терракотовой плитки, техникой из нержавеющей стали, полом из керамической плитки, островом, черным полом и бежевой столешницей
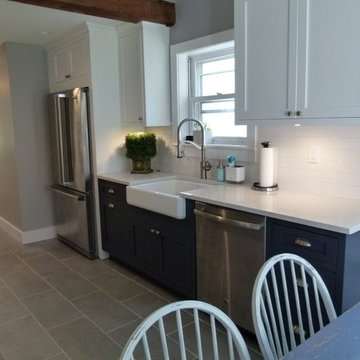
На фото: параллельная кухня среднего размера в стиле кантри с обеденным столом, с полувстраиваемой мойкой (с передним бортиком), фасадами в стиле шейкер, белыми фасадами, столешницей из акрилового камня, белым фартуком, фартуком из терракотовой плитки, техникой из нержавеющей стали, бетонным полом, серым полом и белой столешницей без острова
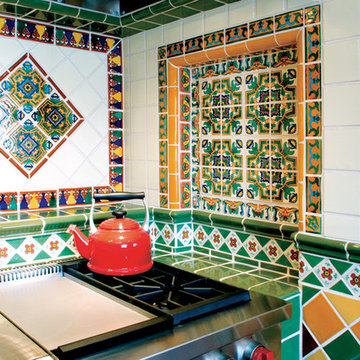
Playful talavera tile creates a colorful surround for a Santa Fe kitchen. The mix of patters and sizes compliments the owner's collection of Mexican pottery. Designed by Statements, Santa Fe, NM. Photo: Christopher Martinez Photography.

Notice the right side transformation (see before photos at the end), as well as, the left side upper cabinets change out.
By eliminating the desk, USI was able to accommodate a larger, built-in refrigerator, a steam, oven wall combo, a rollout tower to house the computer/TV and small electrics, as well as, create a hidden compartment for a step-stool.

The original stained glass window nestles behind a farmhouse sink, traditional faucet, and bold cabinetry. Little green accent lighting and glassware echo the window colors. Dark walnut knobs and butcherblock countertops create usable surfaces in this chef's kitchen.
Design: @dewdesignchicago
Photography: @erinkonrathphotography
Styling: Natalie Marotta Style
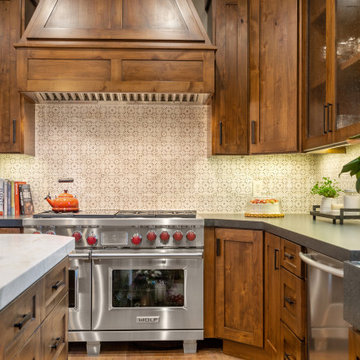
Идея дизайна: п-образная кухня-гостиная среднего размера в стиле рустика с с полувстраиваемой мойкой (с передним бортиком), фасадами в стиле шейкер, фасадами цвета дерева среднего тона, столешницей из кварцита, бежевым фартуком, фартуком из терракотовой плитки, техникой из нержавеющей стали, паркетным полом среднего тона, островом и белой столешницей
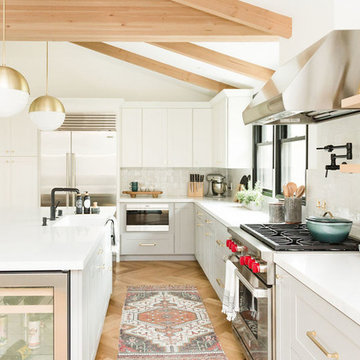
This modern farmhouse kitchen remodel in Leucadia features a combination of gray lower cabinets and white uppers with brass hardware and pendant lights. White oak floating shelves and leather counter stools add warmth and texture to the space. We used matte black fixtures to compliment the windows and tied them in with the wall sconces.
Кухня среднего размера с фартуком из терракотовой плитки – фото дизайна интерьера
5