Кухня среднего размера с фартуком из сланца – фото дизайна интерьера
Сортировать:
Бюджет
Сортировать:Популярное за сегодня
221 - 240 из 895 фото
1 из 3
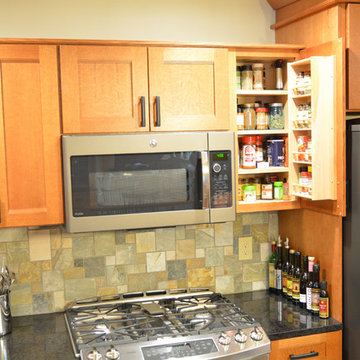
This craftsman style kitchen design is the perfect combination of form and function. With a custom designed hutch and eat-in kitchen island featuring a CraftArt wood tabletop, the kitchen is the perfect place for family and friends to gather. The wood tone of the Medallion cabinetry contrasts beautifully with the dark Cambria quartz countertop and slate backsplash, but it is the excellent storage accessories inside these cabinets that really set this design apart. From tray dividers to magic corner pull-outs, this kitchen keeps clutter at bay and lets the design shine through.
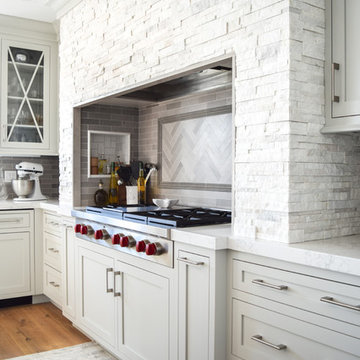
Свежая идея для дизайна: п-образная кухня среднего размера в морском стиле с обеденным столом, врезной мойкой, фасадами в стиле шейкер, серыми фасадами, столешницей из кварцевого агломерата, серым фартуком, фартуком из сланца, техникой под мебельный фасад, паркетным полом среднего тона и островом - отличное фото интерьера
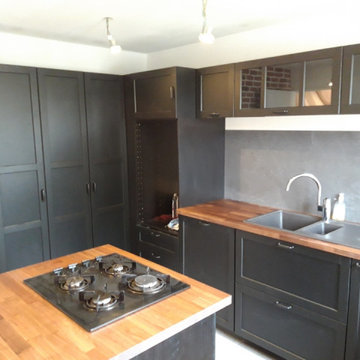
Источник вдохновения для домашнего уюта: отдельная, угловая кухня среднего размера в стиле лофт с двойной мойкой, плоскими фасадами, черными фасадами, деревянной столешницей, серым фартуком, фартуком из сланца, техникой из нержавеющей стали, полом из керамической плитки, островом, серым полом и коричневой столешницей
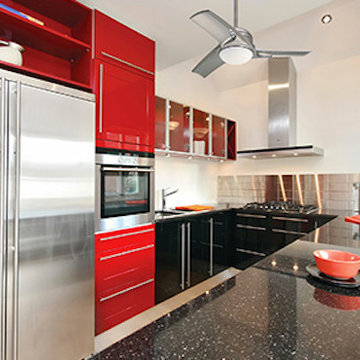
Идея дизайна: параллельная кухня-гостиная среднего размера в стиле неоклассика (современная классика) с островом, врезной мойкой, плоскими фасадами, красными фасадами, гранитной столешницей, фартуком цвета металлик, фартуком из сланца и техникой из нержавеющей стали
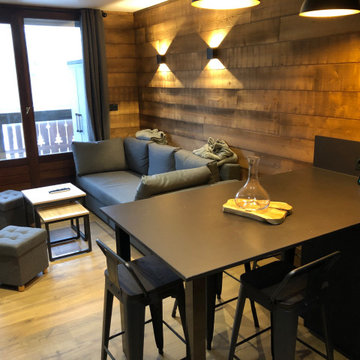
Rénovation complète d'un appartement réalisé par Schott Cuisines
Источник вдохновения для домашнего уюта: п-образная кухня среднего размера в стиле рустика с обеденным столом, монолитной мойкой, столешницей из кварцевого агломерата, черным фартуком, фартуком из сланца, техникой из нержавеющей стали, светлым паркетным полом, черной столешницей и деревянным потолком без острова
Источник вдохновения для домашнего уюта: п-образная кухня среднего размера в стиле рустика с обеденным столом, монолитной мойкой, столешницей из кварцевого агломерата, черным фартуком, фартуком из сланца, техникой из нержавеющей стали, светлым паркетным полом, черной столешницей и деревянным потолком без острова
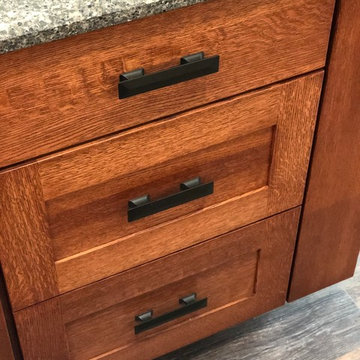
Oil rubbed bronze cabinet pulls.
Свежая идея для дизайна: кухня-гостиная среднего размера в стиле кантри с врезной мойкой, фасадами с утопленной филенкой, фартуком из сланца, полом из винила и островом - отличное фото интерьера
Свежая идея для дизайна: кухня-гостиная среднего размера в стиле кантри с врезной мойкой, фасадами с утопленной филенкой, фартуком из сланца, полом из винила и островом - отличное фото интерьера
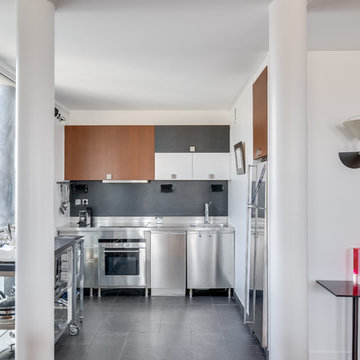
Houzz
На фото: п-образная кухня-гостиная среднего размера в стиле фьюжн с одинарной мойкой, черным полом, фасадами с декоративным кантом, коричневыми фасадами, столешницей из нержавеющей стали, серым фартуком, фартуком из сланца, техникой из нержавеющей стали и полом из керамической плитки без острова с
На фото: п-образная кухня-гостиная среднего размера в стиле фьюжн с одинарной мойкой, черным полом, фасадами с декоративным кантом, коричневыми фасадами, столешницей из нержавеющей стали, серым фартуком, фартуком из сланца, техникой из нержавеющей стали и полом из керамической плитки без острова с
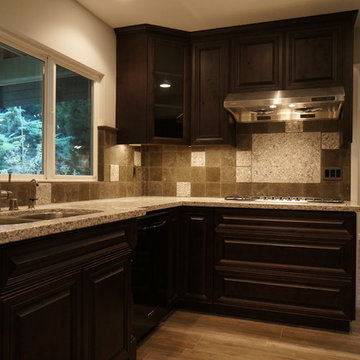
Corona Del Mar residents can rightfully claim fantastic quality and ambiance while accommodating culinary needs in their "New Kitchen Design."
For this Corona Del Mar Kitchen Design, retro fit windows and custom casings were put in for a "Cape Cod look." The kitchen was aligned with Custom Cabinets in a Chocolate Pearl Finish, and new shaker style doors were installed. The upgraded Can Lighting on the Caesar Lime Stone and slate back splash accent the beautiful Quartz counter tops. The walls are lined with Chair rail molding and two tone paint. To add some warmth and further accent the Cape Cod Style throughout the kitchen, we installed "Wood Look Alike" ceramic tile flooring throughout.
This Corona Del Mar Kitchen Design was a an Epic success! The Client was ecstatic with her new remodel in Orange County..
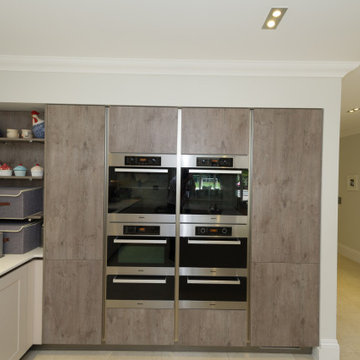
Свежая идея для дизайна: п-образная кухня среднего размера в стиле модернизм с обеденным столом, накладной мойкой, плоскими фасадами, бежевыми фасадами, столешницей из кварцита, серым фартуком, фартуком из сланца, техникой под мебельный фасад, полом из известняка, островом, бежевым полом и бежевой столешницей - отличное фото интерьера
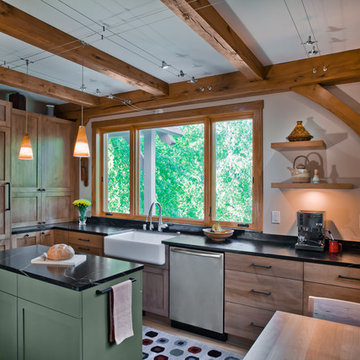
Gilbertson Photography
Пример оригинального дизайна: отдельная, угловая кухня среднего размера в классическом стиле с с полувстраиваемой мойкой (с передним бортиком), фасадами в стиле шейкер, фасадами цвета дерева среднего тона, столешницей из талькохлорита, разноцветным фартуком, фартуком из сланца, техникой под мебельный фасад, светлым паркетным полом, островом, коричневым полом и черной столешницей
Пример оригинального дизайна: отдельная, угловая кухня среднего размера в классическом стиле с с полувстраиваемой мойкой (с передним бортиком), фасадами в стиле шейкер, фасадами цвета дерева среднего тона, столешницей из талькохлорита, разноцветным фартуком, фартуком из сланца, техникой под мебельный фасад, светлым паркетным полом, островом, коричневым полом и черной столешницей
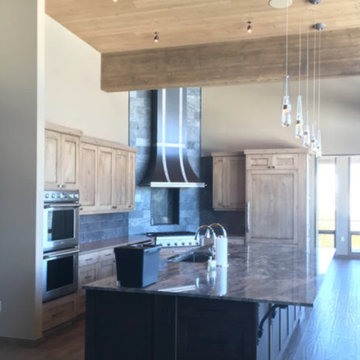
Home automation is an area of exponential technological growth and evolution. Properly executed lighting brings continuity, function and beauty to a living or working space. Whether it’s a small loft or a large business, light can completely change the ambiance of your home or office. Ambiance in Bozeman, MT offers residential and commercial customized lighting solutions and home automation that fits not only your lifestyle but offers decoration, safety and security. Whether you’re adding a room or looking to upgrade the current lighting in your home, we have the expertise necessary to exceed your lighting expectations.
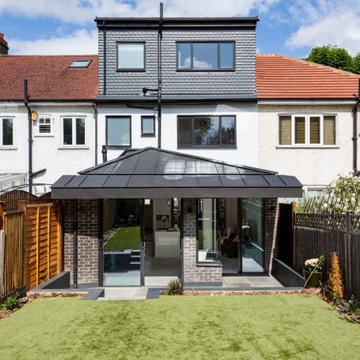
Our clients wanted to create more space and re-configure the rooms they already had in this terraced house in London SW2. The property was just not big enough to accommodate their busy family life or for entertaining family and friends. They wanted a usable back garden too.
One of the main ambitions was to create enough space downstairs for an additional family room combined with a large kitchen dining area. It was essential to be able to divide the different activity spaces too.
The final part of the brief was to create something different. The design had to be more than the usual “box stuck on the back of a 1930s house.”
Our solution was to look at several ambitious designs to deliver under permitted development. This approach would reduce the cost and timescale of the project significantly. However, as a back-up, we also applied to Lambeth Council for full planning permission for the same design, but with different materials such as a roof clad with zinc.
Internally we extended to the rear of the property to create the large family-friendly kitchen, dining and living space our client wanted. The original front room has been divided off with steel framed doors that are double glazed to help with soundproofing. We used a hedgehog glazing system, which is very effective.
The extension has a stepped plan, which helps to create internal zoning and to separate the different rooms’ functions. There is a non-symmetrical pitched roof, which is open internally up to the roof planes to maximise the feeling of space.
The roof of the extension is clad in zinc with a concealed gutter and an overhang to provide shelter. Black bricks and dark grey mortar give the impression of one material, which ties into the colour of the glazing frames and roof. This palate brings all the elements of the design together, which complements a polished concrete internal floor and a stylish contemporary kitchen by Piqu.
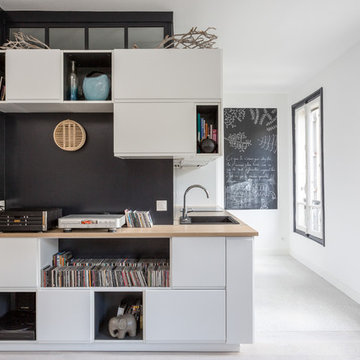
STEPHANE VASCO
Пример оригинального дизайна: прямая кухня-гостиная среднего размера в стиле модернизм с деревянной столешницей, накладной мойкой, плоскими фасадами, белыми фасадами, черным фартуком, фартуком из сланца, черной техникой, полом из винила, серым полом и бежевой столешницей без острова
Пример оригинального дизайна: прямая кухня-гостиная среднего размера в стиле модернизм с деревянной столешницей, накладной мойкой, плоскими фасадами, белыми фасадами, черным фартуком, фартуком из сланца, черной техникой, полом из винила, серым полом и бежевой столешницей без острова
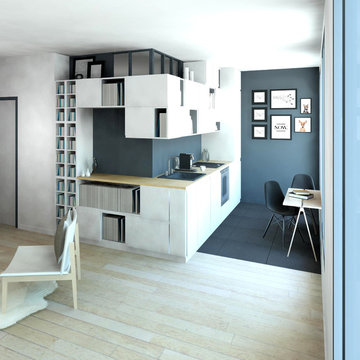
STEPHANE VASCO
Стильный дизайн: прямая кухня-гостиная среднего размера в стиле модернизм с деревянной столешницей, накладной мойкой, плоскими фасадами, белыми фасадами, черным фартуком, фартуком из сланца, черной техникой, полом из винила, серым полом и бежевой столешницей без острова - последний тренд
Стильный дизайн: прямая кухня-гостиная среднего размера в стиле модернизм с деревянной столешницей, накладной мойкой, плоскими фасадами, белыми фасадами, черным фартуком, фартуком из сланца, черной техникой, полом из винила, серым полом и бежевой столешницей без острова - последний тренд
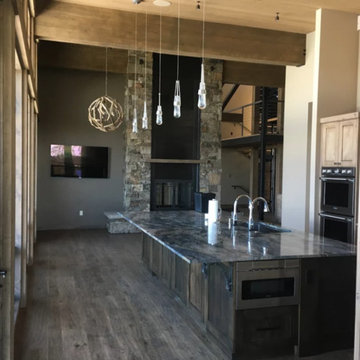
Home automation is an area of exponential technological growth and evolution. Properly executed lighting brings continuity, function and beauty to a living or working space. Whether it’s a small loft or a large business, light can completely change the ambiance of your home or office. Ambiance in Bozeman, MT offers residential and commercial customized lighting solutions and home automation that fits not only your lifestyle but offers decoration, safety and security. Whether you’re adding a room or looking to upgrade the current lighting in your home, we have the expertise necessary to exceed your lighting expectations.
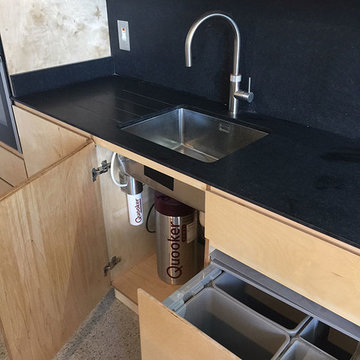
Natural Finish Birch Plywood Kitchen & Utility with black slate countertops. The utility is also in Birch Ply
Идея дизайна: угловая кухня среднего размера в стиле фьюжн с обеденным столом, монолитной мойкой, плоскими фасадами, светлыми деревянными фасадами, столешницей из кварцита, черным фартуком, фартуком из сланца, черной техникой, бетонным полом, серым полом и черной столешницей без острова
Идея дизайна: угловая кухня среднего размера в стиле фьюжн с обеденным столом, монолитной мойкой, плоскими фасадами, светлыми деревянными фасадами, столешницей из кварцита, черным фартуком, фартуком из сланца, черной техникой, бетонным полом, серым полом и черной столешницей без острова
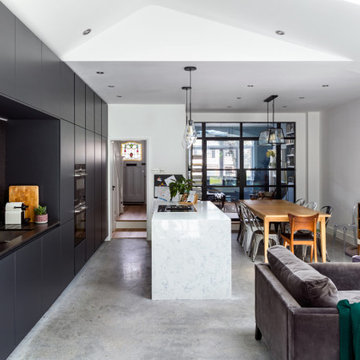
Our clients wanted to create more space and re-configure the rooms they already had in this terraced house in London SW2. The property was just not big enough to accommodate their busy family life or for entertaining family and friends. They wanted a usable back garden too.
One of the main ambitions was to create enough space downstairs for an additional family room combined with a large kitchen dining area. It was essential to be able to divide the different activity spaces too.
The final part of the brief was to create something different. The design had to be more than the usual “box stuck on the back of a 1930s house.”
Our solution was to look at several ambitious designs to deliver under permitted development. This approach would reduce the cost and timescale of the project significantly. However, as a back-up, we also applied to Lambeth Council for full planning permission for the same design, but with different materials such as a roof clad with zinc.
Internally we extended to the rear of the property to create the large family-friendly kitchen, dining and living space our client wanted. The original front room has been divided off with steel framed doors that are double glazed to help with soundproofing. We used a hedgehog glazing system, which is very effective.
The extension has a stepped plan, which helps to create internal zoning and to separate the different rooms’ functions. There is a non-symmetrical pitched roof, which is open internally up to the roof planes to maximise the feeling of space.
The roof of the extension is clad in zinc with a concealed gutter and an overhang to provide shelter. Black bricks and dark grey mortar give the impression of one material, which ties into the colour of the glazing frames and roof. This palate brings all the elements of the design together, which complements a polished concrete internal floor and a stylish contemporary kitchen by Piqu.
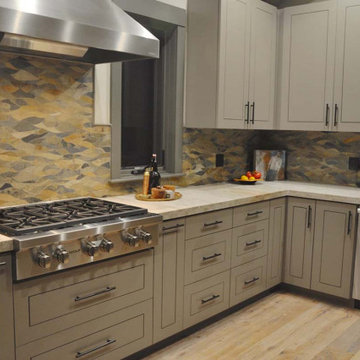
Beautiful traditional kitchen remodel with slate backsplash tile. Tied together with gray cabinetry and stainless steel appliances.
Идея дизайна: угловая кухня среднего размера в классическом стиле с обеденным столом, накладной мойкой, плоскими фасадами, серыми фасадами, столешницей из кварцита, разноцветным фартуком, фартуком из сланца, техникой из нержавеющей стали, паркетным полом среднего тона, островом, коричневым полом, бежевой столешницей и любым потолком
Идея дизайна: угловая кухня среднего размера в классическом стиле с обеденным столом, накладной мойкой, плоскими фасадами, серыми фасадами, столешницей из кварцита, разноцветным фартуком, фартуком из сланца, техникой из нержавеющей стали, паркетным полом среднего тона, островом, коричневым полом, бежевой столешницей и любым потолком
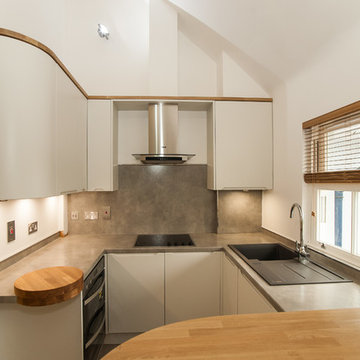
Источник вдохновения для домашнего уюта: п-образная кухня среднего размера в стиле модернизм с обеденным столом, накладной мойкой, плоскими фасадами, белыми фасадами, деревянной столешницей, серым фартуком, фартуком из сланца, техникой из нержавеющей стали, полом из керамической плитки, полуостровом и серым полом
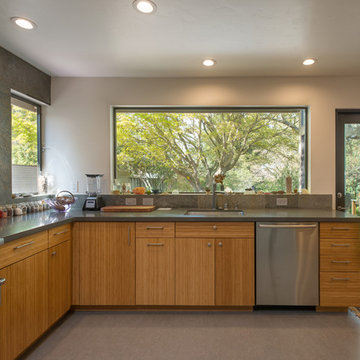
Focus here is the sink counter with its view of the marvelous Japanese maple. Photo by Indivar Sivanathan.
Источник вдохновения для домашнего уюта: угловая кухня-гостиная среднего размера в современном стиле с врезной мойкой, плоскими фасадами, фасадами цвета дерева среднего тона, серым фартуком, фартуком из сланца, техникой из нержавеющей стали и серым полом без острова
Источник вдохновения для домашнего уюта: угловая кухня-гостиная среднего размера в современном стиле с врезной мойкой, плоскими фасадами, фасадами цвета дерева среднего тона, серым фартуком, фартуком из сланца, техникой из нержавеющей стали и серым полом без острова
Кухня среднего размера с фартуком из сланца – фото дизайна интерьера
12