Кухня среднего размера с барной стойкой – фото дизайна интерьера
Сортировать:
Бюджет
Сортировать:Популярное за сегодня
101 - 120 из 1 522 фото
1 из 3
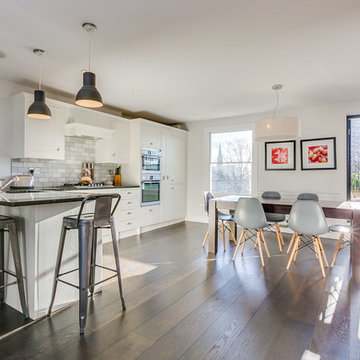
На фото: угловая кухня среднего размера в современном стиле с обеденным столом, белыми фасадами, мраморной столешницей, серым фартуком, фартуком из мрамора, техникой из нержавеющей стали, темным паркетным полом, полуостровом, коричневым полом, черной столешницей, врезной мойкой, фасадами в стиле шейкер и барной стойкой

The kitchen island is comprised of pull-out trash & recycling, cookbook shelves, wine storage, seating and a microwave oven niche.
Bunn feet give the island a furniture look.
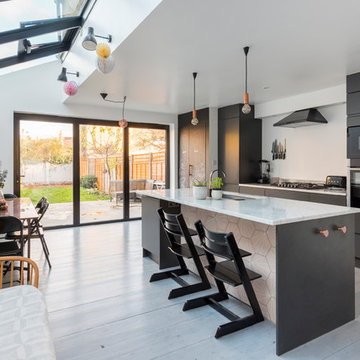
Стильный дизайн: прямая кухня среднего размера в современном стиле с обеденным столом, плоскими фасадами, черными фасадами, мраморной столешницей, светлым паркетным полом, островом, белым полом, барной стойкой и красивой плиткой - последний тренд
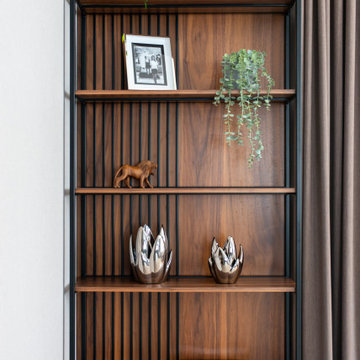
На фото: угловая кухня среднего размера, в белых тонах с отделкой деревом в современном стиле с обеденным столом, фасадами с утопленной филенкой, синими фасадами, мраморной столешницей, черным фартуком, фартуком из керамической плитки, черной техникой, мраморным полом, полуостровом, коричневым полом, белой столешницей и барной стойкой с
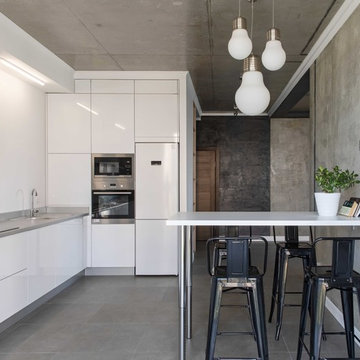
Инна Каблукова
Свежая идея для дизайна: кухня среднего размера в стиле лофт с обеденным столом, плоскими фасадами, белыми фасадами, белым фартуком, техникой из нержавеющей стали, серым полом, серой столешницей и барной стойкой - отличное фото интерьера
Свежая идея для дизайна: кухня среднего размера в стиле лофт с обеденным столом, плоскими фасадами, белыми фасадами, белым фартуком, техникой из нержавеющей стали, серым полом, серой столешницей и барной стойкой - отличное фото интерьера
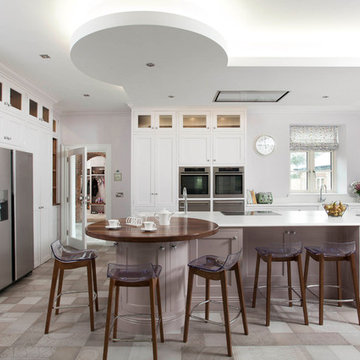
Taking inspiration from elements of both American and Belgian kitchen design, this custom crafted kitchen is a reflection of its owner’s personal taste. Rather than going for two contrasting colours, one sole shade has been selected in Helen Turkington Goat’s Beard to achieve a serene scheme, teamed with Calacatta marble work surfaces and splashback for a luxurious finish. Balancing form and function, practical storage solutions have been created to accommodate all kitchen essentials, with generous space dedicated to larder storage, integrated refrigeration and a concealed breakfast station in one tall run of beautifully crafted furniture.
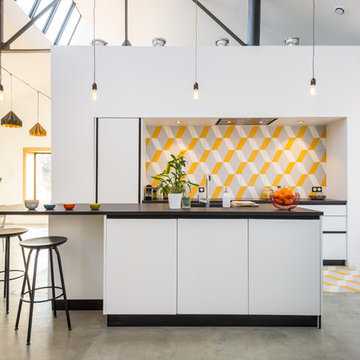
Aurélien Vivier © 2015 Houzz
На фото: параллельная кухня среднего размера в современном стиле с обеденным столом, фартуком из керамической плитки, островом, плоскими фасадами, белыми фасадами, разноцветным фартуком и барной стойкой
На фото: параллельная кухня среднего размера в современном стиле с обеденным столом, фартуком из керамической плитки, островом, плоскими фасадами, белыми фасадами, разноцветным фартуком и барной стойкой
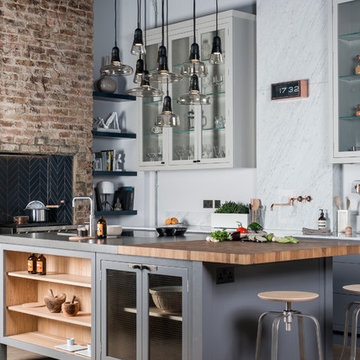
The W9 collection is the epitome of industrial 21st century design. It combines harsh industrial elements with softer touches to create an architectural design that retains a sense of cosiness.
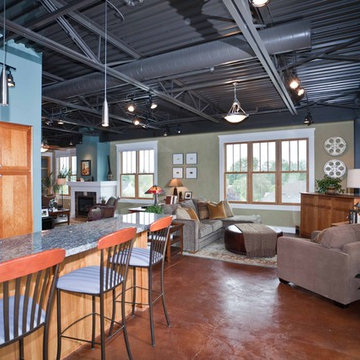
When Portland-based writer Donald Miller was looking to make improvements to his Sellwood loft, he asked a friend for a referral. He and Angela were like old buddies almost immediately. “Don naturally has good design taste and knows what he likes when he sees it. He is true to an earthy color palette; he likes Craftsman lines, cozy spaces, and gravitates to things that give him inspiration, memories and nostalgia. We made key changes that personalized his loft and surrounded him in pieces that told the story of his life, travels and aspirations,” Angela recalled.
Like all writers, Don is an avid book reader, and we helped him display his books in a way that they were accessible and meaningful – building a custom bookshelf in the living room. Don is also a world traveler, and had many mementos from journeys. Although, it was necessary to add accessory pieces to his home, we were very careful in our selection process. We wanted items that carried a story, and didn’t appear that they were mass produced in the home décor market. For example, we found a 1930’s typewriter in Portland’s Alameda District to serve as a focal point for Don’s coffee table – a piece that will no doubt launch many interesting conversations.
We LOVE and recommend Don’s books. For more information visit www.donmilleris.com
For more about Angela Todd Studios, click here: https://www.angelatoddstudios.com/
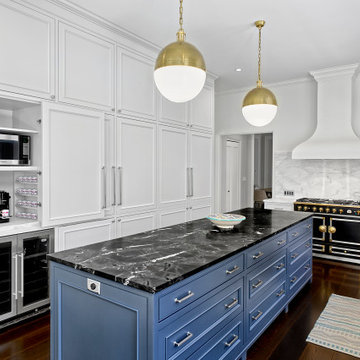
Transitional style kitchen has a built-in coffee bar with a hinged door that slides open & close for easy access. Open shelves on the opposite wall are made of Carrera marble as well as the back splash and perimeter counter tops. These features contribute to the airy feel & unified, elegant design. The black and gold La Cornue range accompanied by the unique hood help bring a European atmosphere to this Evanston kitchen.
The kitchen is simple and elegant in colour. Light polished porcelain tiles line the floor of this style, whilst the dark timber features in the cabinetry are used to enhance the bold oversized pieces of furniture in the home.
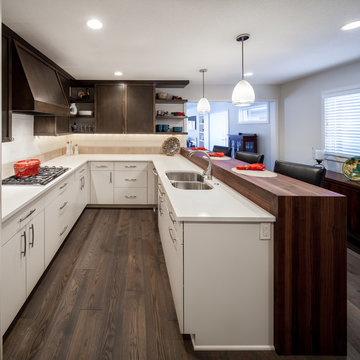
Brandon Stengel Farm Kids Studios
Project located in a suburb of Minneapolis, MN with paint grade cabinetry in most areas except the kitchen. The kitchen's main feature is the walnut butcher block raised peninsula countertop. Red accents in the powder room accentuate the modern elegance of the space without over powering the viewer. Construction and remodel managed by Mike Peters of Amberwood Construction and cabinetry design by Northland Woodworks.
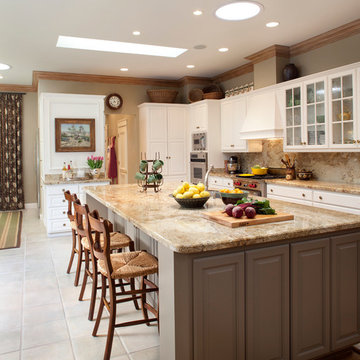
Photography: Paul Dyer
Идея дизайна: кухня-гостиная среднего размера в классическом стиле с стеклянными фасадами, гранитной столешницей, фартуком из каменной плиты, техникой из нержавеющей стали, полом из керамической плитки, островом и барной стойкой
Идея дизайна: кухня-гостиная среднего размера в классическом стиле с стеклянными фасадами, гранитной столешницей, фартуком из каменной плиты, техникой из нержавеющей стали, полом из керамической плитки, островом и барной стойкой
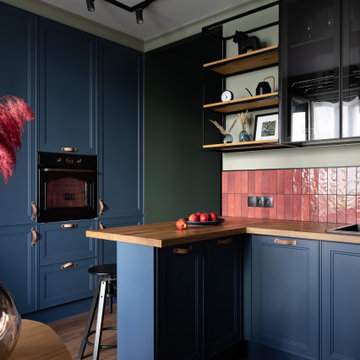
Синяя кухня с ярким фартуком барной стойкой.
Свежая идея для дизайна: п-образная кухня среднего размера в современном стиле с накладной мойкой, фасадами с утопленной филенкой, синими фасадами, деревянной столешницей, розовым фартуком, фартуком из керамической плитки, черной техникой, паркетным полом среднего тона, коричневым полом, коричневой столешницей и барной стойкой - отличное фото интерьера
Свежая идея для дизайна: п-образная кухня среднего размера в современном стиле с накладной мойкой, фасадами с утопленной филенкой, синими фасадами, деревянной столешницей, розовым фартуком, фартуком из керамической плитки, черной техникой, паркетным полом среднего тона, коричневым полом, коричневой столешницей и барной стойкой - отличное фото интерьера
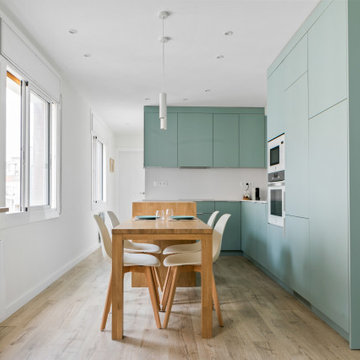
Идея дизайна: угловая кухня-гостиная среднего размера в стиле модернизм с врезной мойкой, плоскими фасадами, синими фасадами, столешницей из кварцевого агломерата, белым фартуком, фартуком из кварцевого агломерата, белой техникой, светлым паркетным полом, островом, коричневым полом, белой столешницей и барной стойкой
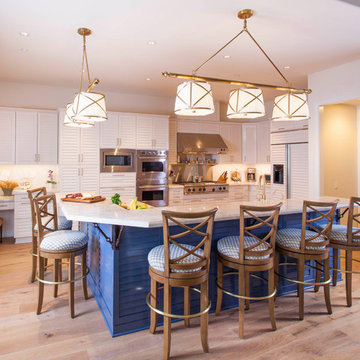
На фото: угловая кухня среднего размера в морском стиле с фасадами с филенкой типа жалюзи, белыми фасадами, мраморной столешницей, белым фартуком, светлым паркетным полом, островом, белой столешницей, фартуком из мрамора, бежевым полом, техникой под мебельный фасад и барной стойкой с
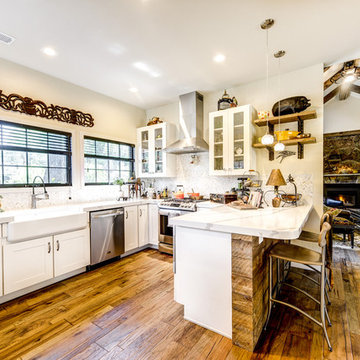
The door to the outside was replaced by windows, and the light and bright new white on white kitchen was opened to the Great Room and Dining Area. The Dining Area was originally a tiny bedroom, and now works perfectly for entertaining. The Dining Area is adjacent to a new covered outdoor living area. Two covered breezeways were added for easy transition between the remodeled home and the artist's studio/guest bedroom and carport.
Darrin Harris Frisby
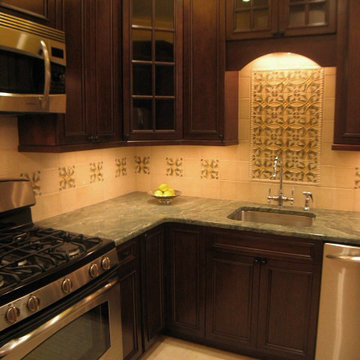
973-857-1561
LM Interior Design
LM Masiello, CKBD, CAPS
lm@lminteriordesignllc.com
https://www.lminteriordesignllc.com/
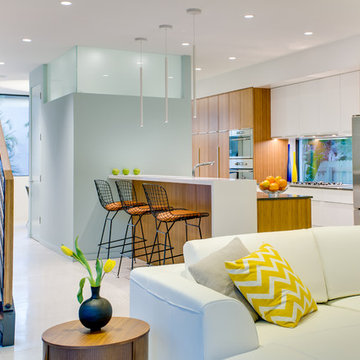
Ryan Gamma Photography. House Developer: Latitude 27 Properties, LLC
На фото: параллельная кухня-гостиная среднего размера, у окна в современном стиле с плоскими фасадами, фасадами цвета дерева среднего тона, врезной мойкой, столешницей из кварцита, техникой из нержавеющей стали, полом из керамогранита и барной стойкой без острова с
На фото: параллельная кухня-гостиная среднего размера, у окна в современном стиле с плоскими фасадами, фасадами цвета дерева среднего тона, врезной мойкой, столешницей из кварцита, техникой из нержавеющей стали, полом из керамогранита и барной стойкой без острова с

CCI Renovations/North Vancouver/Photos - Ema Peter
Featured on the cover of the June/July 2012 issue of Homes and Living magazine this interpretation of mid century modern architecture wow's you from every angle. The name of the home was coined "L'Orange" from the homeowners love of the colour orange and the ingenious ways it has been integrated into the design.
Кухня среднего размера с барной стойкой – фото дизайна интерьера
6