Кухня среднего размера с акцентной стеной – фото дизайна интерьера
Сортировать:
Бюджет
Сортировать:Популярное за сегодня
141 - 160 из 907 фото
1 из 3

Стильный дизайн: угловая кухня среднего размера в классическом стиле с обеденным столом, накладной мойкой, фасадами с утопленной филенкой, фасадами из нержавеющей стали, мраморной столешницей, белым фартуком, фартуком из керамической плитки, техникой из нержавеющей стали, полом из известняка, островом, серым полом, белой столешницей, кессонным потолком и акцентной стеной - последний тренд

FPArchitects have restored and refurbished a four-storey grade II listed Georgian mid terrace in London's Limehouse, turning the gloomy and dilapidated house into a bright and minimalist family home.
Located within the Lowell Street Conservation Area and on one of London's busiest roads, the early 19th century building was the subject of insensitive extensive works in the mid 1990s when much of the original fabric and features were lost.
FPArchitects' ambition was to re-establish the decorative hierarchy of the interiors by stripping out unsympathetic features and insert paired down decorative elements that complement the original rusticated stucco, round-headed windows and the entrance with fluted columns.
Ancillary spaces are inserted within the original cellular layout with minimal disruption to the fabric of the building. A side extension at the back, also added in the mid 1990s, is transformed into a small pavilion-like Dining Room with minimal sliding doors and apertures for overhead natural light.
Subtle shades of colours and materials with fine textures are preferred and are juxtaposed to dark floors in veiled reference to the Regency and Georgian aesthetics.
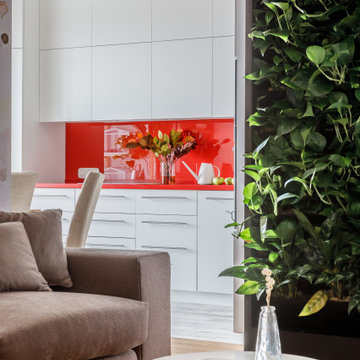
Пример оригинального дизайна: угловая кухня-гостиная среднего размера, в белых тонах с отделкой деревом в современном стиле с врезной мойкой, плоскими фасадами, белыми фасадами, столешницей из акрилового камня, красным фартуком, полом из керамогранита, серым полом, красной столешницей, деревянным потолком и акцентной стеной
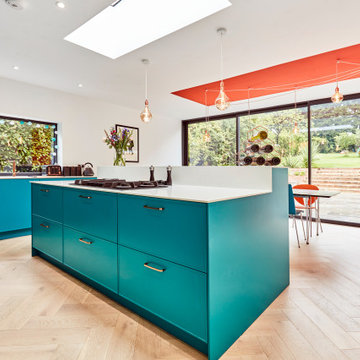
На фото: угловая кухня среднего размера в современном стиле с обеденным столом, накладной мойкой, фасадами с утопленной филенкой, синими фасадами, столешницей из кварцита, белым фартуком, черной техникой, полом из ламината, островом, бежевым полом, белой столешницей, сводчатым потолком и акцентной стеной
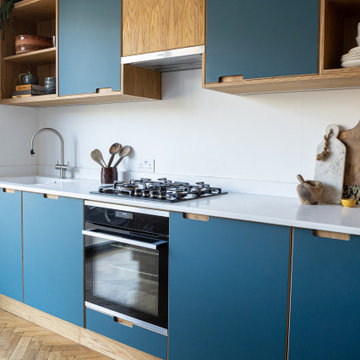
This compact kitchen packs a mega punch. With wall cabinets all the way up to the ceiling and a clever walk in pantry there is no shortage on space in this modest kitchen. The deep blue and Oak doors look amazing with a clean crisp white Corian work top.
MATERIALS- Oak veneer on birch ply doors / Petrol blue laminate on birch ply / Corianders work top
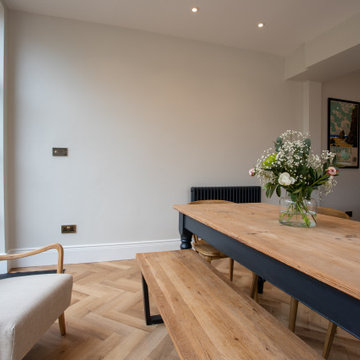
Spires Interiors turned this small, separate kitchen and dining room into stunning, open-plan dining, cooking and living space.
Стильный дизайн: кухня среднего размера в классическом стиле с обеденным столом, фасадами в стиле шейкер, черными фасадами, столешницей из кварцита, белым фартуком, паркетным полом среднего тона, островом, коричневым полом, белой столешницей и акцентной стеной - последний тренд
Стильный дизайн: кухня среднего размера в классическом стиле с обеденным столом, фасадами в стиле шейкер, черными фасадами, столешницей из кварцита, белым фартуком, паркетным полом среднего тона, островом, коричневым полом, белой столешницей и акцентной стеной - последний тренд
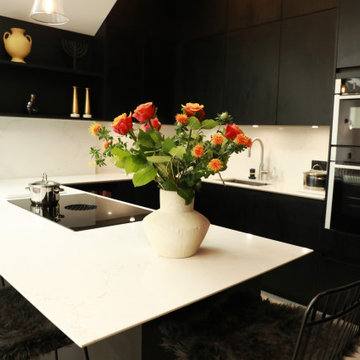
Open Plan Monochrome Kitchen in Friern Barnet
Monochrome Kitchen for Entertaining
The Client Brief
With high ceiling, stepped out walls and angled ceilings. The client wanted somebody who could understand their vision and create a space to entertain and utilise all corners of the room. They wanted a dramatic dark kitchen with light surfaces for hosting. With a bar being the feature of the Kitchen.
The Challenge
The walls in the client’s home were not perfectly square which meant we had some walls that stepped forward and created corners to work around which made fitting uneven. We also wanted to hide the fact that the wall stepped out, so we created a bespoke open shelf with a shallow depth but keeping it in line with the full depth wall units to the right. We also had another challenge with the uneven ceiling heights with angled slopes and skylights. We created bespoke sized wall units to maximise storage and mould around the different niches.
What we did
We installed a Pronorm kitchen from our X-Line handleless range in the Alba Oak Black finish coupled with the Matt Black handle rail and 20mm worktop with a Shark nose edge. The shark nose edge is a great way to elevate your kitchen design with minimal cost, this can give the illusion of a floating worktop when combined with an island or in this case, peninsula. Working height of 903mm we used bespoke base and wall units to fit around the angles. Added a bespoke drinks cabinet as a showstopper when entertaining, which can be hidden behind 155 degree hinging doors. We also incorporated a built under a wine cooler on the seating side of the peninsula which makes it easier for guests to grab a drink without disturbing the cook. Bespoke open shelving along the stepped-out wall to create clean lines and character and display their personal style.
Products used
Wall units: Pronorm X-Line – Alba Oak Black
Worktops: Unistone Carrara Misterio 20mm Shark nose edge
Bora X Pure Induction cooktop (venting hob)
Neff: Single pyrolytic oven, compact microwave combination oven, fully integrated dishwasher and single door under counter freezer
Blanco Claron sink and Quooker PRO3 Flex Tap – Stainless Steel
End result
Utilise all the space, with lots of storage and bespoke furniture to create drama and character to a kitchen where it is functional and for entertaining. Most importantly, we had a happy client and gave them what was important for their dream kitchen.
Project Year: 2022
Project Cost: 25-50k
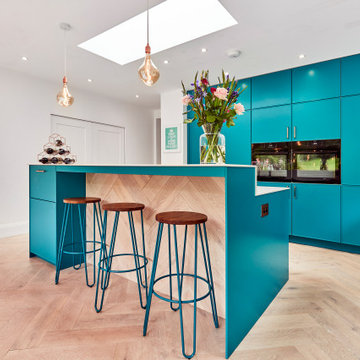
Стильный дизайн: угловая кухня среднего размера в современном стиле с обеденным столом, накладной мойкой, фасадами с утопленной филенкой, синими фасадами, столешницей из кварцита, белым фартуком, черной техникой, полом из ламината, островом, бежевым полом, белой столешницей, сводчатым потолком и акцентной стеной - последний тренд
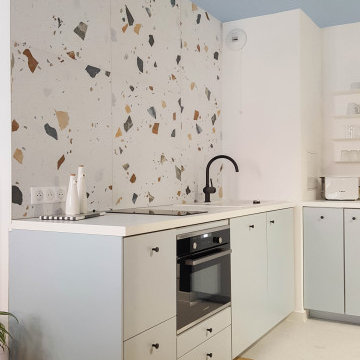
«Le Bellini» Rénovation et décoration d’un appartement de 44 m2 destiné à la location de tourisme à Strasbourg (67)
На фото: п-образная кухня-гостиная среднего размера в стиле фьюжн с врезной мойкой, синими фасадами, столешницей из ламината, разноцветным фартуком, фартуком из стеклянной плитки, полом из терраццо, белым полом, белой столешницей и акцентной стеной
На фото: п-образная кухня-гостиная среднего размера в стиле фьюжн с врезной мойкой, синими фасадами, столешницей из ламината, разноцветным фартуком, фартуком из стеклянной плитки, полом из терраццо, белым полом, белой столешницей и акцентной стеной
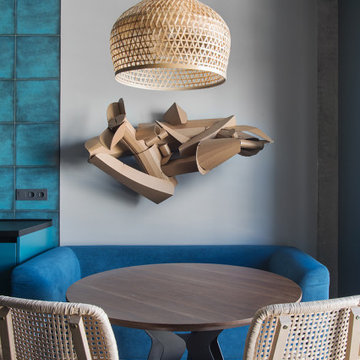
Идея дизайна: прямая кухня-гостиная среднего размера в стиле лофт с врезной мойкой, синими фасадами, столешницей из ламината, синим фартуком, фартуком из керамической плитки, черной техникой, темным паркетным полом, коричневым полом, черной столешницей, многоуровневым потолком и акцентной стеной без острова
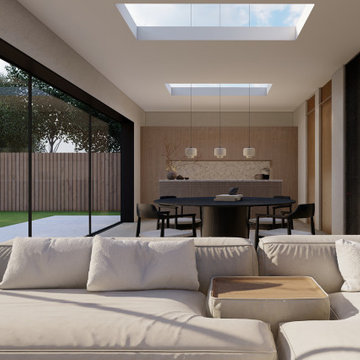
Designed by our passionate team of designers. We were approached to extend and renovate this property in a small riverside village. Taking strong ques from Japanese design to influence the interior layout and architectural details.
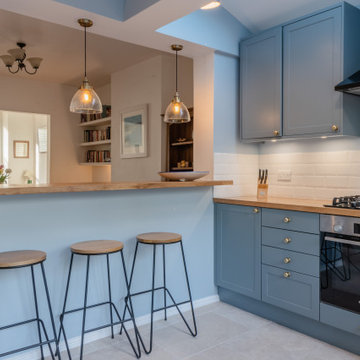
Bright, open kitchen with the warmness of natural wooden fixtures and light blue kitchen cabinets.
Источник вдохновения для домашнего уюта: угловая кухня-гостиная среднего размера в классическом стиле с накладной мойкой, фасадами с утопленной филенкой, синими фасадами, деревянной столешницей, белым фартуком, фартуком из керамической плитки, черной техникой, полом из керамической плитки, полуостровом, серым полом и акцентной стеной
Источник вдохновения для домашнего уюта: угловая кухня-гостиная среднего размера в классическом стиле с накладной мойкой, фасадами с утопленной филенкой, синими фасадами, деревянной столешницей, белым фартуком, фартуком из керамической плитки, черной техникой, полом из керамической плитки, полуостровом, серым полом и акцентной стеной
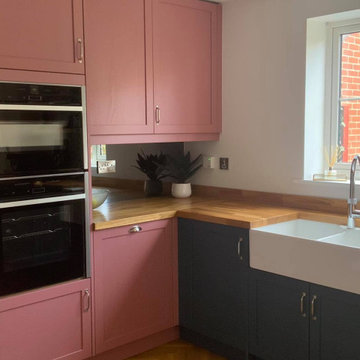
The skinny shaker is a more modern look on the traditional shaker, and it works so well with these bold colour choices. The natural wood worktops and bronze mirror create a really warm feel in this kitchen.
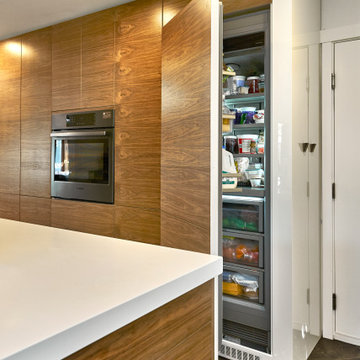
Flush cabinetry camouflages the refrigerator, as well as other storage.
На фото: угловая кухня среднего размера, в белых тонах с отделкой деревом в стиле ретро с обеденным столом, с полувстраиваемой мойкой (с передним бортиком), плоскими фасадами, фасадами цвета дерева среднего тона, деревянной столешницей, коричневым фартуком, фартуком из дерева, техникой под мебельный фасад, полом из керамогранита, островом, серым полом, белой столешницей и акцентной стеной
На фото: угловая кухня среднего размера, в белых тонах с отделкой деревом в стиле ретро с обеденным столом, с полувстраиваемой мойкой (с передним бортиком), плоскими фасадами, фасадами цвета дерева среднего тона, деревянной столешницей, коричневым фартуком, фартуком из дерева, техникой под мебельный фасад, полом из керамогранита, островом, серым полом, белой столешницей и акцентной стеной
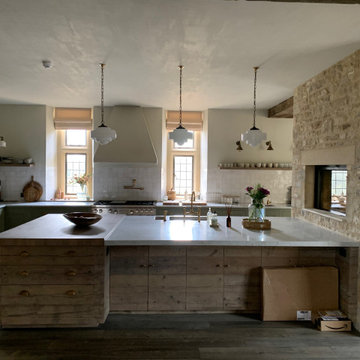
На фото: угловая кухня среднего размера в стиле кантри с обеденным столом, накладной мойкой, фасадами с декоративным кантом, фасадами цвета дерева среднего тона, мраморной столешницей, белым фартуком, фартуком из керамической плитки, техникой из нержавеющей стали, паркетным полом среднего тона, островом, коричневым полом, белой столешницей, деревянным потолком и акцентной стеной с
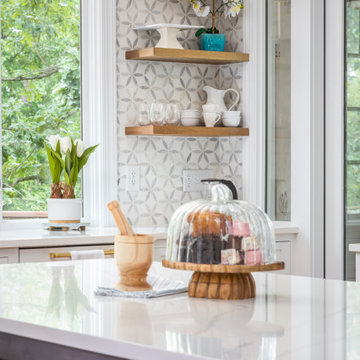
We are so thankful for good customers! This small family relocating from Massachusetts put their trust in us to create a beautiful kitchen for them. They let us have free reign on the design, which is where we are our best! We are so proud of this outcome, and we know that they love it too!
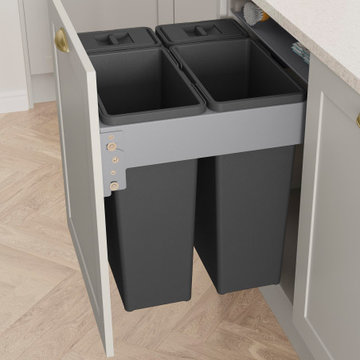
На фото: параллельная кухня-гостиная среднего размера в классическом стиле с накладной мойкой, фасадами в стиле шейкер, синими фасадами, столешницей из кварцита, белым фартуком, фартуком из гранита, черной техникой, полом из ламината, островом, бежевым полом, белой столешницей и акцентной стеной с
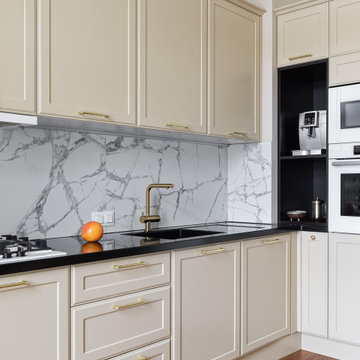
Монохромная кухня, цвет гарнитура подбирался фактически в цвет стен, контрастным акцентом является черная столешница и блок под электрические приборы (кофемашина, чайник).
Автору очень хотелось именно глянцевую констрастную темную столешницу, она очень удачно вписалась и композицию и обогощает интерьер.
Рядом расположены встроенный духовой шкаф и микроволновка, холодильник.
По смежной стене- встроенная посудомоечная машина, раковина, смеситель с фильтром, газовая плита, вытяжка.
Изюминкой кухни является небольшой, но очень уютный балкон с видом на жк «Русский дом», особенно прекрасен он в летнее время.
Здесь также присутствуют несколько сценариев освещения, трековая система donolux, люстра и подсветка рабочей зоны.
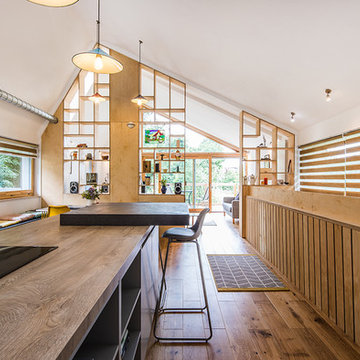
Open plan kitchen diner with plywood floor-to-ceiling feature storage wall. Contemporary dark grey kitchen with exposed services.
На фото: параллельная кухня-гостиная у окна, среднего размера в современном стиле с двойной мойкой, серыми фасадами, деревянной столешницей, паркетным полом среднего тона, островом, коричневым полом, коричневой столешницей, плоскими фасадами, сводчатым потолком и акцентной стеной
На фото: параллельная кухня-гостиная у окна, среднего размера в современном стиле с двойной мойкой, серыми фасадами, деревянной столешницей, паркетным полом среднего тона, островом, коричневым полом, коричневой столешницей, плоскими фасадами, сводчатым потолком и акцентной стеной
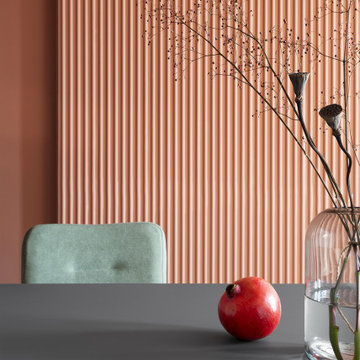
Un ufficio, moderno, lineare e neutro viene riconvertito in abitazione e reso accogliente attraverso un gioco di colori, rivestimenti e decor. La sua particolare conformazione, costituita da uno stretto corridoio, è stata lo stimolo alla progettazione che si è trasformato da limite in opportunità.
Lo spazio si presenta trasformato e ripartito, illuminato da grandi finestre a nastro che riempiono l’ambiente di luce naturale. L’intervento è consistito quindi nella valorizzazione degli ambienti esistenti, monocromatici e lineari che, grazie ai giochi volumetrici già presenti, si prestavano adeguatamente ad un gioco cromatico e decorativo.
I colori scelti hanno delineato gli ambienti e ne hanno aumentato lo spazio . Il verde del living, nelle due tonalità, esprime rigenerazione e rinascita, portandoci a respirare più profondamente e trasmettendo fiducia e sicurezza. Favorisce l’abbassamento della pressione sanguigna stimolando l’ipofisi: l’ideale per la zona giorno! La palette cromatica comprende anche bianco che fa da tela neutra, aiutando ad alleggerire l’ambiente conferendo equilibrio e serenità.
La cucina è il cuore della casa, racchiusa in un “cubo” cromatico che infonde apertura e socialità, generando un ambiente dinamico e multifunzionale. Diventa il luogo per accogliere e condividere, accompagnati dal rosso mattone, colore che aumenta l’energia e stimola l’appetito
Кухня среднего размера с акцентной стеной – фото дизайна интерьера
8