Кухня среднего размера – фото дизайна интерьера
Сортировать:
Бюджет
Сортировать:Популярное за сегодня
21 - 40 из 302 фото
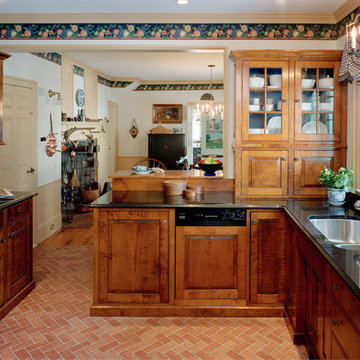
From the antique musket hanging over the fireplace to the design choices in their kitchen, our clients love the charm of a colonial aesthetic. We think the stunning tiger maple cabinets with beaded inset, black granite counters and glass fronted cabinet doors compliment their tastes wonderfully.

The Commandants House in Charlestown Navy Yard. I was asked to design the kitchen for this historic house in Boston. My inspiration was a family style kitchen that was youthful and had a nod to it's historic past. The combination of wormy cherry wood custom cabinets, and painted white inset cabinets works well with the existing black and white floor. The island was a one of kind that I designed to be functional with a wooden butcher block and compost spot for prep, the other half a durable honed black granite. This island really works in this busy city kitchen.

Пример оригинального дизайна: угловая кухня-гостиная среднего размера в стиле неоклассика (современная классика) с врезной мойкой, белыми фасадами, гранитной столешницей, белым фартуком, техникой из нержавеющей стали, темным паркетным полом, островом, фартуком из плитки кабанчик, фасадами с утопленной филенкой, двухцветным гарнитуром и красивой плиткой
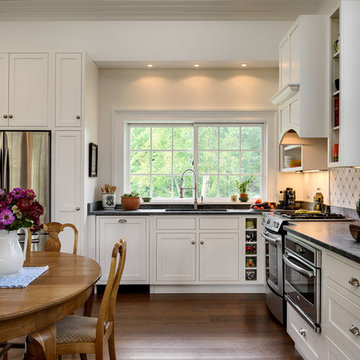
Rob Karosis
Пример оригинального дизайна: угловая кухня-гостиная среднего размера в стиле кантри с врезной мойкой, фасадами в стиле шейкер, белыми фасадами, серым фартуком, темным паркетным полом, столешницей из талькохлорита, фартуком из керамической плитки и техникой из нержавеющей стали без острова
Пример оригинального дизайна: угловая кухня-гостиная среднего размера в стиле кантри с врезной мойкой, фасадами в стиле шейкер, белыми фасадами, серым фартуком, темным паркетным полом, столешницей из талькохлорита, фартуком из керамической плитки и техникой из нержавеющей стали без острова
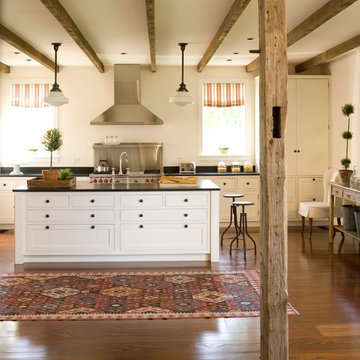
John Bessler for Traditional Home
Идея дизайна: кухня среднего размера в стиле кантри с фасадами в стиле шейкер, белыми фасадами, техникой из нержавеющей стали, темным паркетным полом, островом и обеденным столом
Идея дизайна: кухня среднего размера в стиле кантри с фасадами в стиле шейкер, белыми фасадами, техникой из нержавеющей стали, темным паркетным полом, островом и обеденным столом

Gordon Gregory
Стильный дизайн: отдельная, параллельная кухня среднего размера в стиле рустика с врезной мойкой, фасадами цвета дерева среднего тона, столешницей из нержавеющей стали, фартуком цвета металлик, фасадами в стиле шейкер, техникой из нержавеющей стали, полом из сланца, островом и коричневым полом - последний тренд
Стильный дизайн: отдельная, параллельная кухня среднего размера в стиле рустика с врезной мойкой, фасадами цвета дерева среднего тона, столешницей из нержавеющей стали, фартуком цвета металлик, фасадами в стиле шейкер, техникой из нержавеющей стали, полом из сланца, островом и коричневым полом - последний тренд
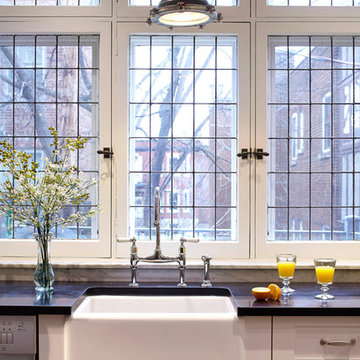
This shaker style kitchen with an opaque lacquer finish shows a "L" shaped layout with an island. Storage space is the main concern in this room. Undeniably, the designer has focused on maximizing the amount of space available by having the cabinets installed up to the ceiling. An entire wall is dedicated to storage and kitchen organization. Glass doors with stainless steel framing bring lightness and refinement while reminding us of the appliances and hood’s finish. This kitchen has an eclectic style, but one that remains sober. The monochromatic color palette allows all components to be well integrated with each other and make this room an interesting and pleasant place to live in. Several classic elements like shaker doors and a "subway" style backsplash are diminished by the industrial aspect that bring the concrete island, the massive stainless steel hood and the black steel stools. Tiled windows remind us of the windows of largeMontreal’s factories in the early 30s, and therefore add to the more industrial look. The central element and a major focal point of this kitchen is unquestionably the concrete island. It gives this room a lot of texture and interest while remaining sober and harmonious. Black steel stools contribute to this urban and industrial aspect thanks to their minimalist and quaint design. A white porcelain farmhouse sink is integrated impeccably with the cabinets while remaining discreet. Its specific shape adds character to the kitchen of thisWestmount’s house, built in 1927. Finally, the wood floor just brightens up and warms the atmosphere by creating a sustained contrast with the rest of the kitchen. In the dining room, a gorgeous antique solid wood table is also warming up the space and the upholstered chairs add comfort and contribute to a comfortable and welcoming ambience.
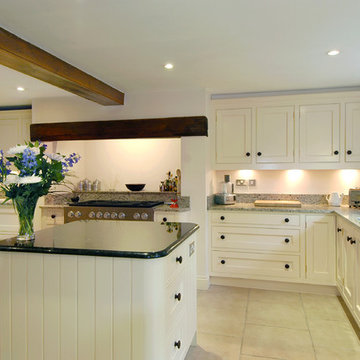
Пример оригинального дизайна: п-образная кухня среднего размера в классическом стиле с врезной мойкой, техникой из нержавеющей стали, обеденным столом, фасадами с утопленной филенкой, гранитной столешницей, полом из керамической плитки, островом и белыми фасадами
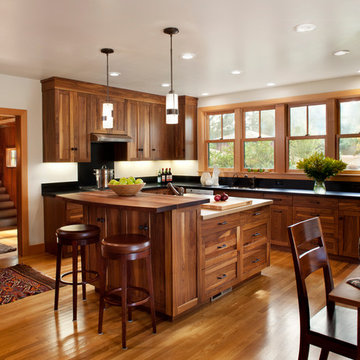
Gustave Carlson Design
Пример оригинального дизайна: п-образная кухня среднего размера в современном стиле с деревянной столешницей, обеденным столом, врезной мойкой, фасадами в стиле шейкер, фасадами цвета дерева среднего тона, техникой из нержавеющей стали, паркетным полом среднего тона и островом
Пример оригинального дизайна: п-образная кухня среднего размера в современном стиле с деревянной столешницей, обеденным столом, врезной мойкой, фасадами в стиле шейкер, фасадами цвета дерева среднего тона, техникой из нержавеющей стали, паркетным полом среднего тона и островом
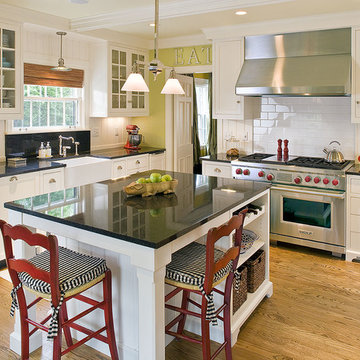
Matt Schmitt Photography
На фото: п-образная кухня среднего размера в классическом стиле с техникой из нержавеющей стали, обеденным столом, с полувстраиваемой мойкой (с передним бортиком), фасадами в стиле шейкер, белыми фасадами, белым фартуком, фартуком из плитки кабанчик, светлым паркетным полом, островом, черной столешницей и барной стойкой с
На фото: п-образная кухня среднего размера в классическом стиле с техникой из нержавеющей стали, обеденным столом, с полувстраиваемой мойкой (с передним бортиком), фасадами в стиле шейкер, белыми фасадами, белым фартуком, фартуком из плитки кабанчик, светлым паркетным полом, островом, черной столешницей и барной стойкой с

Свежая идея для дизайна: п-образная кухня среднего размера в стиле кантри с обеденным столом, с полувстраиваемой мойкой (с передним бортиком), фасадами в стиле шейкер, белыми фасадами, деревянной столешницей, белым фартуком, фартуком из плитки кабанчик, техникой из нержавеющей стали, паркетным полом среднего тона, островом, коричневым полом и разноцветной столешницей - отличное фото интерьера
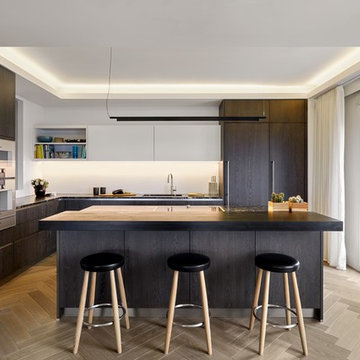
Contemporary kitchen design for international couple who loves to cook. Gaggenau 400 Series appliances take centre stage with leathered Cosmic Black granite worktops adding drama to the neutral cabinetry.
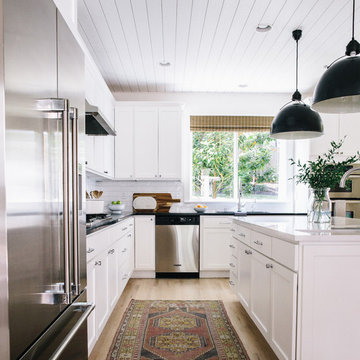
Talitha Photography
Идея дизайна: угловая кухня среднего размера в стиле кантри с врезной мойкой, фасадами в стиле шейкер, белыми фасадами, столешницей из кварцевого агломерата, белым фартуком, фартуком из керамической плитки, техникой из нержавеющей стали, светлым паркетным полом, островом, бежевым полом и белой столешницей
Идея дизайна: угловая кухня среднего размера в стиле кантри с врезной мойкой, фасадами в стиле шейкер, белыми фасадами, столешницей из кварцевого агломерата, белым фартуком, фартуком из керамической плитки, техникой из нержавеющей стали, светлым паркетным полом, островом, бежевым полом и белой столешницей
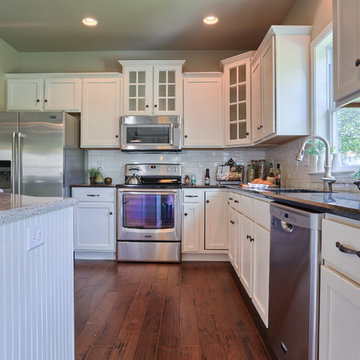
The kitchen design in the Dorchester model in Amber Fields at 5986 Camden Drive, Harrisburg.
Photo: Justin Tearney
Пример оригинального дизайна: п-образная кухня-гостиная среднего размера в классическом стиле с фасадами с утопленной филенкой, белыми фасадами, гранитной столешницей, белым фартуком, техникой из нержавеющей стали, паркетным полом среднего тона, островом и врезной мойкой
Пример оригинального дизайна: п-образная кухня-гостиная среднего размера в классическом стиле с фасадами с утопленной филенкой, белыми фасадами, гранитной столешницей, белым фартуком, техникой из нержавеющей стали, паркетным полом среднего тона, островом и врезной мойкой

A Gilmans Kitchens and Baths - Design Build Project
The original space consisted of two separate rooms - a dining room and a small galley kitchen. The homeowners desired a space that was open and functional for their growing family.
White cabinets were used to lighten up the space and the island was designed so that their dining table could be placed against it or moved, creating a truly versatile kitchen and dining area.
Check out more kitchens by Gilmans Kitchens and Baths!
http://www.gkandb.com/
DESIGNER: JANIS MANACSA
PHOTOGRAPHY: TREVE JOHNSON
CABINETRY: DURA SUPREME CABINETRY
COUNTERTOP: CAESARSTONE PIATRA GREY
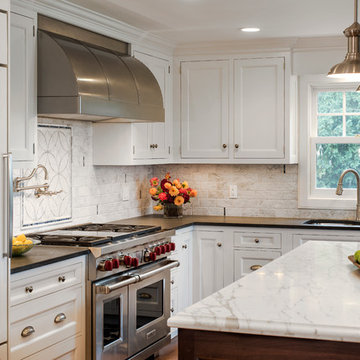
Historic beach house kitchen remodel designed by John Fecke
Madison, Connecticut To get more detailed information copy and paste this link into your browser. https://thekitchencompany.com/blog/featured-kitchen-stately-historic-cottage-renovation
Photographer, Dennis Carbo
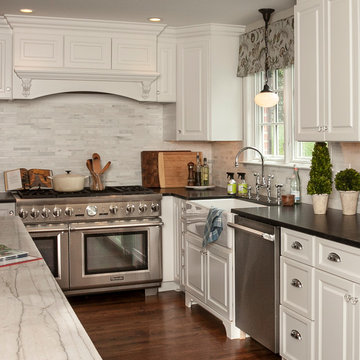
Стильный дизайн: угловая кухня среднего размера в классическом стиле с с полувстраиваемой мойкой (с передним бортиком), фасадами с выступающей филенкой, белыми фасадами, серым фартуком, фартуком из удлиненной плитки, техникой из нержавеющей стали, темным паркетным полом, островом и мойкой у окна - последний тренд

We were commissioned in 2006 to refurbish and remodel a ground floor and basement maisonette within an 1840s stuccoed house in Notting Hill.
From the outset, a priority was to remove various partitions and accretions that had been added over the years, in order to restore the original proportions of the two handsome ground floor rooms.
The new stone fireplace and plaster cornice installed in the living room are in keeping with the period of the building.

Jason Hulet Photography
Пример оригинального дизайна: прямая кухня среднего размера в стиле лофт с плоскими фасадами, фасадами цвета дерева среднего тона, техникой под мебельный фасад, обеденным столом, врезной мойкой, столешницей из бетона, светлым паркетным полом и островом
Пример оригинального дизайна: прямая кухня среднего размера в стиле лофт с плоскими фасадами, фасадами цвета дерева среднего тона, техникой под мебельный фасад, обеденным столом, врезной мойкой, столешницей из бетона, светлым паркетным полом и островом

Free ebook, Creating the Ideal Kitchen. DOWNLOAD NOW
This young family of four came in right after closing on their house and with a new baby on the way. Our goal was to complete the project prior to baby’s arrival so this project went on the expedite track. The beautiful 1920’s era brick home sits on a hill in a very picturesque neighborhood, so we were eager to give it the kitchen it deserves. The clients’ dream kitchen included pro-style appliances, a large island with seating for five and a kitchen that feels appropriate to the home’s era but that also is fresh and modern. They explicitly stated they did not want a “cookie cutter” design, so we took that to heart.
The key challenge was to fit in all of the items on their wish given the room’s constraints. We eliminated an existing breakfast area and bay window and incorporated that area into the kitchen. The bay window was bricked in, and to compensate for the loss of seating, we widened the opening between the kitchen and formal dining room for more of an open concept plan.
The ceiling in the original kitchen is about a foot lower than the rest of the house, and once it was determined that it was to hide pipes and other mechanicals, we reframed a large tray over the island and left the rest of the ceiling as is. Clad in walnut planks, the tray provides an interesting feature and ties in with the custom walnut and plaster hood.
The space feels modern yet appropriate to its Tudor roots. The room boasts large family friendly appliances, including a beverage center and cooktop/double oven combination. Soft white inset cabinets paired with a slate gray island provide a gentle backdrop to the multi-toned island top, a color echoed in the backsplash tile. The handmade subway tile has a textured pattern at the cooktop, and large pendant lights add more than a bit of drama to the room.
Designed by: Susan Klimala, CKD, CBD
Photography by: Mike Kaskel
For more information on kitchen and bath design ideas go to: www.kitchenstudio-ge.com
Кухня среднего размера – фото дизайна интерьера
2