Кухня со стиральной машиной с мойкой у окна – фото дизайна интерьера
Сортировать:
Бюджет
Сортировать:Популярное за сегодня
121 - 140 из 6 592 фото
1 из 3

credit photo - Stephane Durieu
Источник вдохновения для домашнего уюта: маленькая п-образная, отдельная, глянцевая кухня в современном стиле с техникой из нержавеющей стали, полом из керамической плитки, плоскими фасадами, белыми фасадами, окном и мойкой у окна без острова для на участке и в саду
Источник вдохновения для домашнего уюта: маленькая п-образная, отдельная, глянцевая кухня в современном стиле с техникой из нержавеющей стали, полом из керамической плитки, плоскими фасадами, белыми фасадами, окном и мойкой у окна без острова для на участке и в саду

На фото: большая параллельная кухня в белых тонах с отделкой деревом в современном стиле с обеденным столом, двойной мойкой, фасадами с декоративным кантом, белыми фасадами, столешницей из ламината, серым фартуком, фартуком из керамогранитной плитки, техникой из нержавеющей стали, полом из керамической плитки, серым полом, балками на потолке и мойкой у окна

Cuisine - Vue de l'entrée
Calepinage au sol
Идея дизайна: п-образная кухня среднего размера, в белых тонах с отделкой деревом в скандинавском стиле с врезной мойкой, белыми фасадами, столешницей из ламината, белым фартуком, фартуком из плитки кабанчик, черной техникой, полом из цементной плитки, серым полом, коричневой столешницей и мойкой у окна без острова
Идея дизайна: п-образная кухня среднего размера, в белых тонах с отделкой деревом в скандинавском стиле с врезной мойкой, белыми фасадами, столешницей из ламината, белым фартуком, фартуком из плитки кабанчик, черной техникой, полом из цементной плитки, серым полом, коричневой столешницей и мойкой у окна без острова

The right amount of accessories keeps this kitchen open and ready to host.
Стильный дизайн: огромная п-образная кухня в стиле неоклассика (современная классика) с с полувстраиваемой мойкой (с передним бортиком), плоскими фасадами, фасадами цвета дерева среднего тона, белым фартуком, техникой из нержавеющей стали, островом, черным полом, белой столешницей и мойкой у окна - последний тренд
Стильный дизайн: огромная п-образная кухня в стиле неоклассика (современная классика) с с полувстраиваемой мойкой (с передним бортиком), плоскими фасадами, фасадами цвета дерева среднего тона, белым фартуком, техникой из нержавеющей стали, островом, черным полом, белой столешницей и мойкой у окна - последний тренд

Идея дизайна: п-образная кухня среднего размера в современном стиле с монолитной мойкой, плоскими фасадами, столешницей из нержавеющей стали, серым фартуком, техникой под мебельный фасад, полуостровом, коричневым полом, серой столешницей, черно-белыми фасадами и мойкой у окна

Custom Cabinetry Creates Light and Airy Kitchen. A combination of white painted cabinetry and rustic hickory cabinets create an earthy and bright kitchen. A new larger window floods the kitchen in natural light.
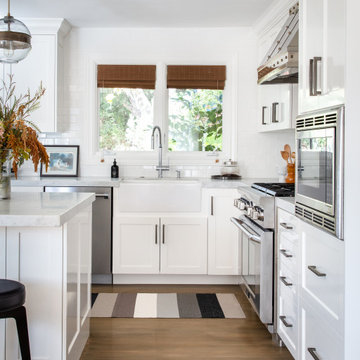
Pendants - Arteriors Home
Accessories - Hudson Grace
Backsplash - Dal-Tile
Countertops - IRG
На фото: большая угловая кухня в стиле неоклассика (современная классика) с с полувстраиваемой мойкой (с передним бортиком), фасадами в стиле шейкер, белыми фасадами, белым фартуком, фартуком из плитки кабанчик, техникой из нержавеющей стали, островом, коричневым полом, белой столешницей и мойкой у окна
На фото: большая угловая кухня в стиле неоклассика (современная классика) с с полувстраиваемой мойкой (с передним бортиком), фасадами в стиле шейкер, белыми фасадами, белым фартуком, фартуком из плитки кабанчик, техникой из нержавеющей стали, островом, коричневым полом, белой столешницей и мойкой у окна

Love the variation in this tile from Sonoma tileworks! This client wanted a warm kitchen without any gray. The countertops have a warm veining pattern to go with the brown wood tones and we added some rustic/industrial details to make it feel like the client's mountain cabin.

Идея дизайна: угловая кухня среднего размера в стиле ретро с врезной мойкой, плоскими фасадами, фасадами цвета дерева среднего тона, серым фартуком, полуостровом, белым полом, серой столешницей и мойкой у окна

An old stone mansion built in 1924 had seen a number of renovations over the decades and the time had finally come to address a growing list of issues. Rather than continue with a patchwork of fixes, the owners engaged us to conduct a full house renovation to bring this home back to its former glory and in line with its status as an international consulate residence where dignitaries are hosted on a regular basis. One of the biggest projects was remodeling the expansive 365 SF kitchen; the main kitchen needed to be both a workhorse for the weekly catered events as well as serve as the residents’ primary hub. We made adjustments to the kitchen layout to maximize countertop and storage space as well as enhance overall functionality, being mindful of the dual purposes this kitchen serves.
To add visual interest to the large space we used two toned cabinets – classic white along the perimeter and a deep blue to distinguish the two islands and tall pantry. Brushed brass accents echo the original brass hardware and fixtures throughout the home. A kitchen this large needed a statement when it came to the countertops so we selected a stunning Nuvolato quartzite with distinctive veining that complements the blue cabinets. We restored and refinished the original Heart of Pine floors, letting the natural character of the wood shine through. A custom antique Heart of Pine wood top was commissioned for the fixed island – the warmth of wood was preferable to stone for the informal seating area. The second island serves as both prep area and staging space for dinners and events. This mobile island can be pushed flush with the stationary island to provide a generous area for the caterers to expedite service.
Adjacent to the main kitchen, we added a second service kitchen for the live-in staff and their family. This room used to be a catch-all laundry/storage/mudroom so we had to get creative in order to incorporate all of those features while adding a fully functioning eat-in kitchen. Using smaller appliances allowed us to capture more space for cabinetry and by stacking the cabinets and washer/dryer (relocated to the rear service foyer) we managed to meet all the requirements. We installed salvaged Heart of Pine floors to match the originals in the adjacent kitchen and chose a neutral finish palette that will be easy to maintain.
These kitchens weren’t the only projects we undertook in the historic stone mansion. Other renovations include 7 bathrooms, flooring throughout (hardwoods, custom carpets/runners/wall-to-wall), custom drapery and window treatments, new lighting/electric, as well as paint/trim and custom closet and cabinetry.

This countryside farmhouse was remodeled and added on to by removing an interior wall separating the kitchen from the dining/living room, putting an addition at the porch to extend the kitchen by 10', installing an IKEA kitchen cabinets and custom built island using IKEA boxes, custom IKEA fronts, panels, trim, copper and wood trim exhaust wood, wolf appliances, apron front sink, and quartz countertop. The bathroom was redesigned with relocation of the walk-in shower, and installing a pottery barn vanity. the main space of the house was completed with luxury vinyl plank flooring throughout. A beautiful transformation with gorgeous views of the Willamette Valley.
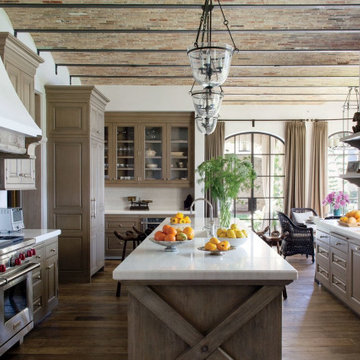
На фото: кухня в средиземноморском стиле с с полувстраиваемой мойкой (с передним бортиком), фасадами с выступающей филенкой, разноцветным фартуком, техникой из нержавеющей стали, островом, коричневым полом, белой столешницей, паркетным полом среднего тона, темными деревянными фасадами и мойкой у окна

Стильный дизайн: п-образная кухня в стиле кантри с с полувстраиваемой мойкой (с передним бортиком), фасадами в стиле шейкер, синими фасадами, белым фартуком, фартуком из плитки кабанчик, техникой из нержавеющей стали, светлым паркетным полом, полуостровом, серой столешницей, барной стойкой и мойкой у окна - последний тренд
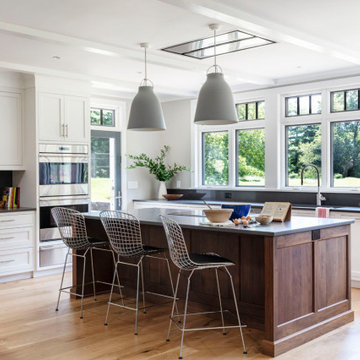
На фото: большая п-образная кухня-гостиная в стиле неоклассика (современная классика) с фасадами в стиле шейкер, белыми фасадами, техникой из нержавеющей стали, островом, врезной мойкой, столешницей из кварцевого агломерата, серым фартуком, паркетным полом среднего тона, коричневым полом, серой столешницей, окном и мойкой у окна
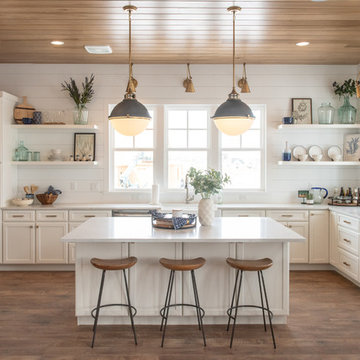
Свежая идея для дизайна: угловая кухня в морском стиле с с полувстраиваемой мойкой (с передним бортиком), фасадами с утопленной филенкой, белыми фасадами, белым фартуком, фартуком из дерева, техникой из нержавеющей стали, паркетным полом среднего тона, островом, белой столешницей, окном и мойкой у окна - отличное фото интерьера

Photo by: Michele Lee Wilson
Свежая идея для дизайна: угловая кухня в стиле неоклассика (современная классика) с фасадами в стиле шейкер, синими фасадами, столешницей из кварцевого агломерата, фартуком из цементной плитки, белой столешницей, обеденным столом, врезной мойкой, разноцветным фартуком, техникой из нержавеющей стали, светлым паркетным полом, полуостровом, бежевым полом и мойкой у окна - отличное фото интерьера
Свежая идея для дизайна: угловая кухня в стиле неоклассика (современная классика) с фасадами в стиле шейкер, синими фасадами, столешницей из кварцевого агломерата, фартуком из цементной плитки, белой столешницей, обеденным столом, врезной мойкой, разноцветным фартуком, техникой из нержавеющей стали, светлым паркетным полом, полуостровом, бежевым полом и мойкой у окна - отличное фото интерьера
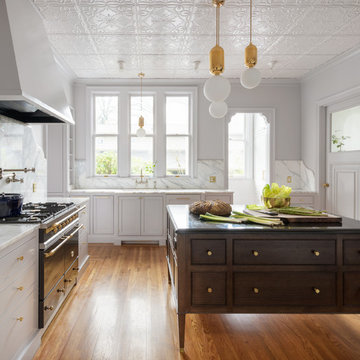
Стильный дизайн: угловая кухня в стиле неоклассика (современная классика) с фасадами в стиле шейкер, серыми фасадами, белым фартуком, черной техникой, паркетным полом среднего тона, островом, коричневым полом, белой столешницей и мойкой у окна - последний тренд

На фото: большая п-образная кухня в современном стиле с двойной мойкой, плоскими фасадами, черными фасадами, белым фартуком, светлым паркетным полом, островом, бежевым полом, обеденным столом, столешницей из талькохлорита, фартуком из каменной плиты, техникой под мебельный фасад, черной столешницей и мойкой у окна

Sited on a quiet street in Palo Alto, this new home is a warmer take on the popular modern farmhouse style. Rather than high contrast and white clapboard, earthy stucco and warm stained cedar set the scene of a forever home for an active and growing young family. The heart of the home is the large kitchen and living spaces opening the entire rear of the house to a lush, private backyard. Downstairs is a full basement, designed to be kid-centric with endless spaces for entertaining. A private master suite on the second level allows for quiet retreat from the chaos and bustle of everyday.
Interior Design: Jeanne Moeschler Interior Design
Photography: Reed Zelezny

Источник вдохновения для домашнего уюта: угловая, светлая кухня в современном стиле с врезной мойкой, фасадами с утопленной филенкой, белыми фасадами, разноцветным фартуком, черной техникой, светлым паркетным полом, островом, бежевым полом, разноцветной столешницей и мойкой у окна
Кухня со стиральной машиной с мойкой у окна – фото дизайна интерьера
7