Кухня со стиральной машиной с двухцветным гарнитуром – фото дизайна интерьера
Сортировать:
Бюджет
Сортировать:Популярное за сегодня
161 - 180 из 5 436 фото
1 из 3
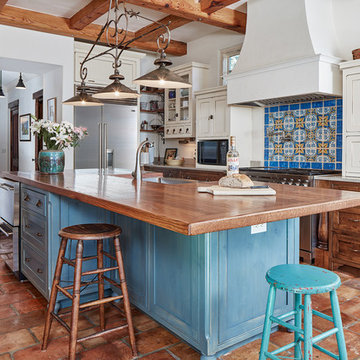
Photo: Tom Jenkins
На фото: угловая кухня в средиземноморском стиле с с полувстраиваемой мойкой (с передним бортиком), фасадами с декоративным кантом, фасадами цвета дерева среднего тона, разноцветным фартуком, техникой из нержавеющей стали, полом из терракотовой плитки, островом и двухцветным гарнитуром с
На фото: угловая кухня в средиземноморском стиле с с полувстраиваемой мойкой (с передним бортиком), фасадами с декоративным кантом, фасадами цвета дерева среднего тона, разноцветным фартуком, техникой из нержавеющей стали, полом из терракотовой плитки, островом и двухцветным гарнитуром с
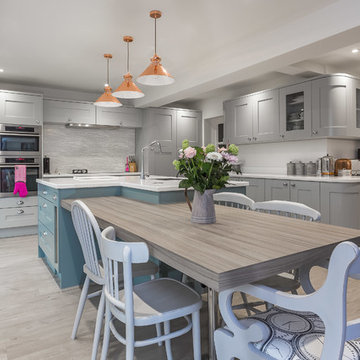
Phil Jackson
www.harbourviewphotography.com
Идея дизайна: большая угловая кухня в стиле неоклассика (современная классика) с серыми фасадами, техникой из нержавеющей стали, светлым паркетным полом, врезной мойкой, фасадами в стиле шейкер, серым фартуком, двумя и более островами и двухцветным гарнитуром
Идея дизайна: большая угловая кухня в стиле неоклассика (современная классика) с серыми фасадами, техникой из нержавеющей стали, светлым паркетным полом, врезной мойкой, фасадами в стиле шейкер, серым фартуком, двумя и более островами и двухцветным гарнитуром
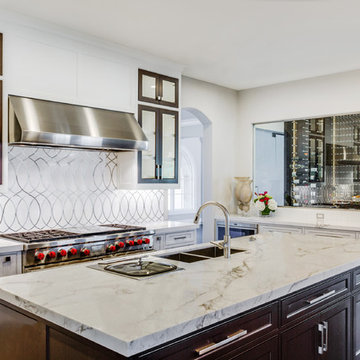
Large, expansive kitchen with subtle textures and creamy colors is the epitome of elegance. The Calacatta Vagli marble countertops have exquisite patterning and a classic horizontal light and dark grey veining.
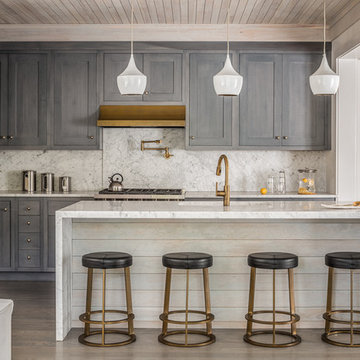
Jeff Roberts Photo
Пример оригинального дизайна: угловая кухня в стиле неоклассика (современная классика) с фасадами в стиле шейкер, серыми фасадами, белым фартуком, фартуком из каменной плиты, техникой из нержавеющей стали, темным паркетным полом, островом и двухцветным гарнитуром
Пример оригинального дизайна: угловая кухня в стиле неоклассика (современная классика) с фасадами в стиле шейкер, серыми фасадами, белым фартуком, фартуком из каменной плиты, техникой из нержавеющей стали, темным паркетным полом, островом и двухцветным гарнитуром
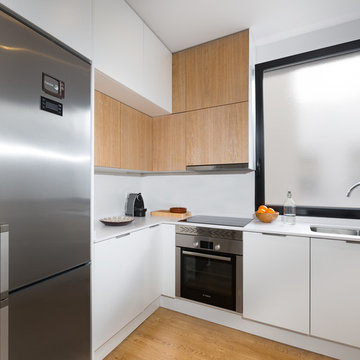
Идея дизайна: маленькая угловая кухня в скандинавском стиле с одинарной мойкой, плоскими фасадами, белыми фасадами, белым фартуком, техникой из нержавеющей стали, светлым паркетным полом, белой столешницей и двухцветным гарнитуром без острова для на участке и в саду

Alyssa Kirsten
Источник вдохновения для домашнего уюта: маленькая п-образная, серо-белая кухня-гостиная в современном стиле с врезной мойкой, плоскими фасадами, серыми фасадами, столешницей из кварцевого агломерата, белым фартуком, фартуком из каменной плитки, техникой из нержавеющей стали, светлым паркетным полом и двухцветным гарнитуром без острова для на участке и в саду
Источник вдохновения для домашнего уюта: маленькая п-образная, серо-белая кухня-гостиная в современном стиле с врезной мойкой, плоскими фасадами, серыми фасадами, столешницей из кварцевого агломерата, белым фартуком, фартуком из каменной плитки, техникой из нержавеющей стали, светлым паркетным полом и двухцветным гарнитуром без острова для на участке и в саду

Пример оригинального дизайна: угловая, серо-белая кухня среднего размера в современном стиле с врезной мойкой, плоскими фасадами, столешницей из акрилового камня, белым фартуком, техникой из нержавеющей стали, островом, темными деревянными фасадами, обеденным столом, фартуком из стеклянной плитки, светлым паркетным полом и двухцветным гарнитуром

In this 1905 Tudor home, the intent of this design was to take advantage of the classic architecture of the home and incorporate modern conveniences.
Located in the Joseph Berry Subdivision in Detroit, this stellar home presented several design challenges. The most difficult challenge to overcome was the 11” slope from one end of the kitchen to the other, caused by 110 years of settling. All new floor joists were installed and the floor by the side door was then recessed down one step. This created a cozy nook when you first enter the kitchen. A tiered ceiling with strategically planned cabinetry heights and crown molding concealed the slope of the walls at the ceiling level.
The second challenge in this historic home was the awkward foot print of the kitchen. It’s likely that this kitchen had a butler’s pantry originally. However it was remodeled sometime in the 70’s and all original character was erased. Clever pantry storage was added to an awkward corner creating a space that mimicked the essence of a butler’s pantry, while providing storage desired in kitchens today.
Keeping the large footprint of the kitchen presented obstacles with the working triangle; the distance from the sink to the cooktop is several feet. The solution was installation of a pot filler over the cooktop that added convenience and elegance (not sure about this word). Not everything in this project was a challenge; the discovery of a brick chimney hiding behind plaster was a welcome surprise and brought character back honoring the historic charm of this beautiful home.
Kitchen Designer: Rebekah Tull of Whiski Kitchen Design Studio
Remodeling Contractor: Renaissance Restorations, Inc.
Counter Top Fabricator: Lakeside Solid Surfaces - Cambria
Cabinetry: Legacy Crafted Cabinets
Photographer: Shermin Photography
Lighting: Rejuvenation
Tile: TileBar.com

Adam Rouse & Patrick Perez
На фото: параллельная кухня в современном стиле с плоскими фасадами, синими фасадами, столешницей из бетона, синим фартуком, техникой из нержавеющей стали, светлым паркетным полом, островом и двухцветным гарнитуром
На фото: параллельная кухня в современном стиле с плоскими фасадами, синими фасадами, столешницей из бетона, синим фартуком, техникой из нержавеющей стали, светлым паркетным полом, островом и двухцветным гарнитуром

Their family expanded, and so did their home! After nearly 30 years residing in the same home they raised their children, this wonderful couple made the decision to tear down the walls and create one great open kitchen family room and dining space, partially expanding 10 feet out into their backyard. The result: a beautiful open concept space geared towards family gatherings and entertaining.
Wall color: Benjamin Moore Revere Pewter
Cabinets: Dunn Edwards Droplets
Island: Dunn Edwards Stone Maison
Flooring: LM Flooring Nature Reserve Silverado
Countertop: Cambria Torquay
Backsplash: Walker Zanger Grammercy Park
Sink: Blanco Cerana Fireclay
Photography by Amy Bartlam
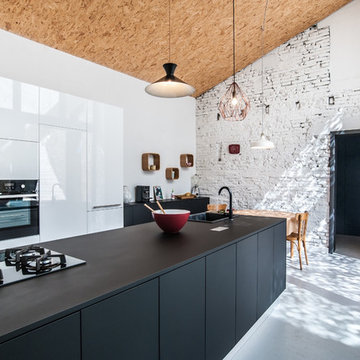
pixcity
Источник вдохновения для домашнего уюта: кухня в современном стиле с обеденным столом, одинарной мойкой, плоскими фасадами, черной техникой, островом, черно-белыми фасадами и двухцветным гарнитуром
Источник вдохновения для домашнего уюта: кухня в современном стиле с обеденным столом, одинарной мойкой, плоскими фасадами, черной техникой, островом, черно-белыми фасадами и двухцветным гарнитуром
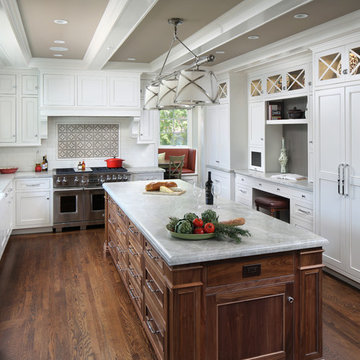
Свежая идея для дизайна: большая п-образная кухня-гостиная в классическом стиле с с полувстраиваемой мойкой (с передним бортиком), фасадами с утопленной филенкой, белыми фасадами, белым фартуком, техникой из нержавеющей стали, темным паркетным полом, островом, мраморной столешницей, фартуком из плитки кабанчик, коричневым полом и двухцветным гарнитуром - отличное фото интерьера

Mike Kaskel
Источник вдохновения для домашнего уюта: отдельная, угловая кухня среднего размера, со стиральной машиной в стиле кантри с врезной мойкой, фасадами в стиле шейкер, фасадами цвета дерева среднего тона, столешницей из кварцевого агломерата, белым фартуком, фартуком из керамической плитки, белой техникой и паркетным полом среднего тона
Источник вдохновения для домашнего уюта: отдельная, угловая кухня среднего размера, со стиральной машиной в стиле кантри с врезной мойкой, фасадами в стиле шейкер, фасадами цвета дерева среднего тона, столешницей из кварцевого агломерата, белым фартуком, фартуком из керамической плитки, белой техникой и паркетным полом среднего тона
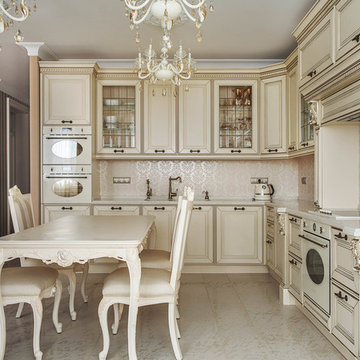
Сергей Красюк
На фото: кухня среднего размера, со стиральной машиной в классическом стиле с
На фото: кухня среднего размера, со стиральной машиной в классическом стиле с
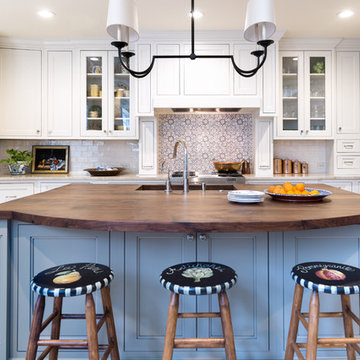
Entertaining is easy with this solid walnut countetop, large multi function sink and beverage refrigerator built into the island. LED dimmable recessed lighting allows for function and ambiance. A steam /convenction oven was added as well as a warming drawer. Photo by tori aston
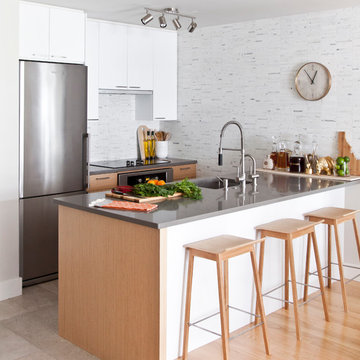
Eli Chamberlin
На фото: маленькая параллельная кухня в современном стиле с обеденным столом, врезной мойкой, плоскими фасадами, светлыми деревянными фасадами, столешницей из кварцевого агломерата, белым фартуком, фартуком из каменной плитки, техникой из нержавеющей стали, полом из керамической плитки, полуостровом и двухцветным гарнитуром для на участке и в саду
На фото: маленькая параллельная кухня в современном стиле с обеденным столом, врезной мойкой, плоскими фасадами, светлыми деревянными фасадами, столешницей из кварцевого агломерата, белым фартуком, фартуком из каменной плитки, техникой из нержавеющей стали, полом из керамической плитки, полуостровом и двухцветным гарнитуром для на участке и в саду
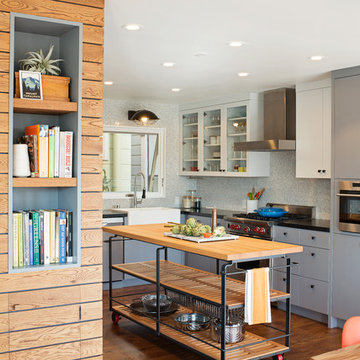
Stylish brewery owners with airline miles that match George Clooney’s decided to hire Regan Baker Design to transform their beloved Duboce Park second home into an organic modern oasis reflecting their modern aesthetic and sustainable, green conscience lifestyle. From hops to floors, we worked extensively with our design savvy clients to provide a new footprint for their kitchen, dining and living room area, redesigned three bathrooms, reconfigured and designed the master suite, and replaced an existing spiral staircase with a new modern, steel staircase. We collaborated with an architect to expedite the permit process, as well as hired a structural engineer to help with the new loads from removing the stairs and load bearing walls in the kitchen and Master bedroom. We also used LED light fixtures, FSC certified cabinetry and low VOC paint finishes.
Regan Baker Design was responsible for the overall schematics, design development, construction documentation, construction administration, as well as the selection and procurement of all fixtures, cabinets, equipment, furniture,and accessories.
Key Contributors: Green Home Construction; Photography: Sarah Hebenstreit / Modern Kids Co.
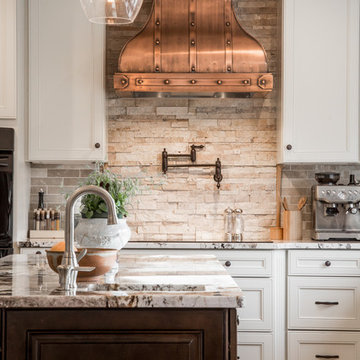
Antique white kitchen-
Design and Photography by Vince Winteregg of Kitchen Style, LLC.
Installation by Rochefort Construction, Inc.
Свежая идея для дизайна: кухня в классическом стиле с бежевым фартуком, фартуком из каменной плитки и двухцветным гарнитуром - отличное фото интерьера
Свежая идея для дизайна: кухня в классическом стиле с бежевым фартуком, фартуком из каменной плитки и двухцветным гарнитуром - отличное фото интерьера
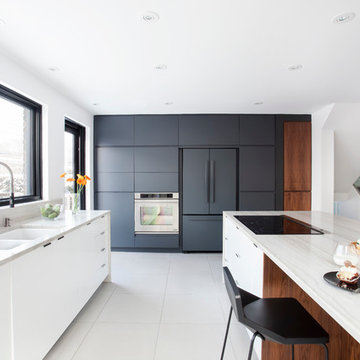
Featured in Montreal Home 2015 Kitchen issue.
Well situated in Mont Royal, this split-level home had many positives apart from its dated interior, and layout of many small and inefficient rooms. This was all at odds with the owners’ lifestyle and aesthetic.
The client had architectural plans designed for a third floor addition that were to include a master bedroom and ensuite bathroom. The desired look for the entire house influenced all aspects of construction. Apart from the removal most walls on the main floor, everything was stripped back to the most simple and pure of finishing materials.
The existing floors were refinished in a smoked grey matte palette and offset the rich warm walnut accents in the kitchen and soft white walls.
With an abundance of white walls throughout, feature walls were essential in both the master bedroom and ensuite. The deep charcoal wall in the bedroom provides dramatic contrast to the teak headboard and hammered silver light fixture. The ensuite’s feature wall is made of pewter ceramic tiles that add texture and elegance to this simple space.
Materials and furnishings throughout were selected for their simplicity and form.
Photo : Drew Hadley
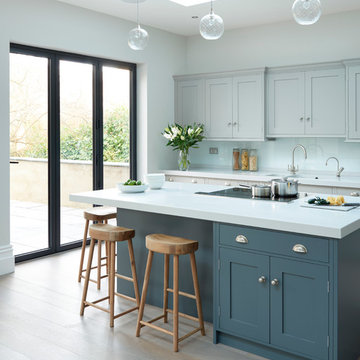
The starting point for this project was a stunning Edwardian family home; the finished result is anything but old-fashioned.
The ground floor extension on the house provided lots of natural light, allowing the use of a dark colour on the island to dramatic effect. This contrasts with the paler colour used on the cupboards around the walls.
The carcasses are made from engineered birch ply, with solid maple drawer boxes and custom-made cutlery dividers.
60mm Corian worktops lend a modern feel to this kitchen, along with Miele appliances and a down-draught extractor which hides away when not in use. A secret door, which you could be forgiven for thinking opens into a larder cupboard, actually provides access to a utility room.
www.rencraft.co.uk
Кухня со стиральной машиной с двухцветным гарнитуром – фото дизайна интерьера
9