Кухня с желтым фартуком и темным паркетным полом – фото дизайна интерьера
Сортировать:
Бюджет
Сортировать:Популярное за сегодня
21 - 40 из 659 фото
1 из 3
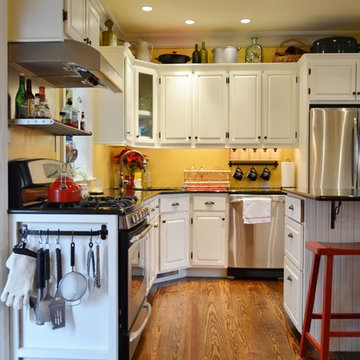
На фото: большая угловая кухня в стиле кантри с обеденным столом, врезной мойкой, фасадами с утопленной филенкой, белыми фасадами, гранитной столешницей, желтым фартуком, техникой из нержавеющей стали, темным паркетным полом и островом с

This newly construction Victorian styled Home has an open floor plan and takes advantage of it's spectacular oven view. Hand distressed cabinetry was designed to accommodate an open floor plan.
The large center Island separates the work side of the kitchen but adds visual interest by adding open shelving to the back of the island. The large peninsula bar was added to hide a structural column and divides the great room from the kitchen.

The wood flooring wraps up the walls and ceiling in the kitchen creating a "wood womb": A complimentary contrast to the the pink and sea-foam painted custom cabinets, brass hardware, brass backsplash and brass island. Windows were intentionally placed on both ends of the kitchen to create a cozy space.
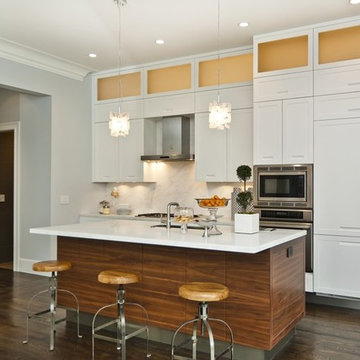
Свежая идея для дизайна: большая прямая кухня в стиле ретро с обеденным столом, врезной мойкой, фасадами с утопленной филенкой, белыми фасадами, столешницей из акрилового камня, желтым фартуком, фартуком из каменной плиты, техникой под мебельный фасад, темным паркетным полом и островом - отличное фото интерьера
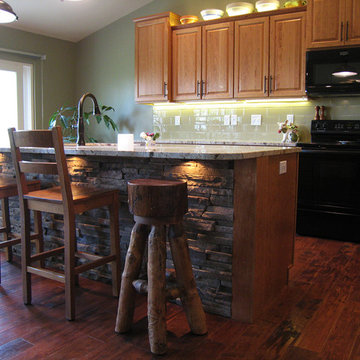
Ric Forest
На фото: прямая кухня-гостиная среднего размера в стиле рустика с врезной мойкой, фасадами с выступающей филенкой, фасадами цвета дерева среднего тона, гранитной столешницей, желтым фартуком, фартуком из плитки кабанчик, черной техникой, темным паркетным полом, островом и коричневым полом
На фото: прямая кухня-гостиная среднего размера в стиле рустика с врезной мойкой, фасадами с выступающей филенкой, фасадами цвета дерева среднего тона, гранитной столешницей, желтым фартуком, фартуком из плитки кабанчик, черной техникой, темным паркетным полом, островом и коричневым полом
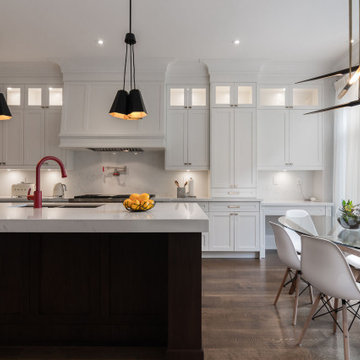
Идея дизайна: большая угловая кухня в стиле неоклассика (современная классика) с двойной мойкой, фасадами в стиле шейкер, белыми фасадами, столешницей из кварцевого агломерата, желтым фартуком, фартуком из кварцевого агломерата, техникой под мебельный фасад, темным паркетным полом, синим полом, белой столешницей, кладовкой и островом
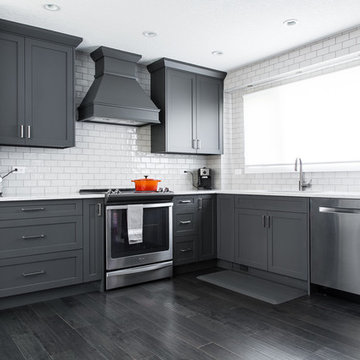
На фото: большая угловая кухня в современном стиле с обеденным столом, врезной мойкой, фасадами в стиле шейкер, серыми фасадами, мраморной столешницей, желтым фартуком, фартуком из плитки кабанчик, техникой из нержавеющей стали, темным паркетным полом, полуостровом и черным полом с
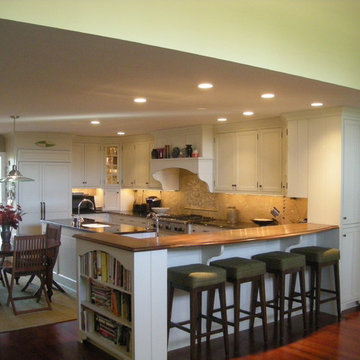
Kitchen renovation and enlargement performed as part of Great Room addition. Project located in Gladwyne, Montgomery County, PA.
Идея дизайна: большая угловая кухня в классическом стиле с обеденным столом, одинарной мойкой, фасадами с утопленной филенкой, белыми фасадами, гранитной столешницей, желтым фартуком, фартуком из каменной плитки, техникой из нержавеющей стали, темным паркетным полом и островом
Идея дизайна: большая угловая кухня в классическом стиле с обеденным столом, одинарной мойкой, фасадами с утопленной филенкой, белыми фасадами, гранитной столешницей, желтым фартуком, фартуком из каменной плитки, техникой из нержавеющей стали, темным паркетным полом и островом
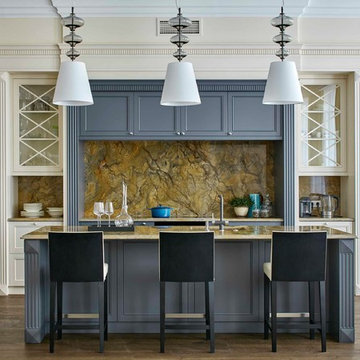
Идея дизайна: параллельная кухня в классическом стиле с фасадами с декоративным кантом, синими фасадами, желтым фартуком, белой техникой, темным паркетным полом, островом и коричневым полом
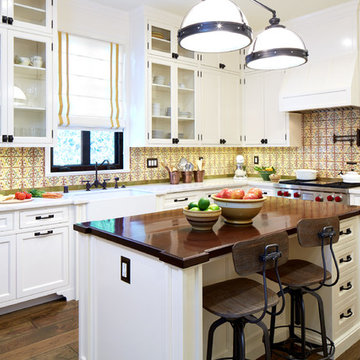
Photography by Stephen Schauer
Источник вдохновения для домашнего уюта: угловая кухня среднего размера в средиземноморском стиле с обеденным столом, с полувстраиваемой мойкой (с передним бортиком), стеклянными фасадами, белыми фасадами, столешницей из известняка, желтым фартуком, фартуком из плитки мозаики, островом, техникой из нержавеющей стали, темным паркетным полом и коричневым полом
Источник вдохновения для домашнего уюта: угловая кухня среднего размера в средиземноморском стиле с обеденным столом, с полувстраиваемой мойкой (с передним бортиком), стеклянными фасадами, белыми фасадами, столешницей из известняка, желтым фартуком, фартуком из плитки мозаики, островом, техникой из нержавеющей стали, темным паркетным полом и коричневым полом
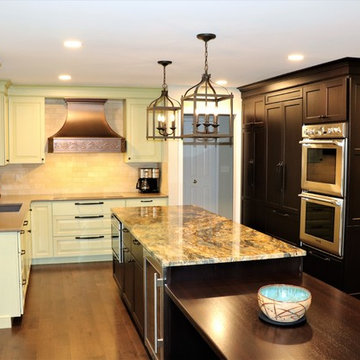
Amazing kitchen Remodel, Fusion cabinets mixed with dark wenge.
Photo by Randall Lang, Live and Local Media
Стильный дизайн: большая кухня в средиземноморском стиле с одинарной мойкой, гранитной столешницей, техникой из нержавеющей стали, островом, обеденным столом, фасадами с утопленной филенкой, зелеными фасадами, желтым фартуком, фартуком из мрамора, темным паркетным полом, коричневым полом и коричневой столешницей - последний тренд
Стильный дизайн: большая кухня в средиземноморском стиле с одинарной мойкой, гранитной столешницей, техникой из нержавеющей стали, островом, обеденным столом, фасадами с утопленной филенкой, зелеными фасадами, желтым фартуком, фартуком из мрамора, темным паркетным полом, коричневым полом и коричневой столешницей - последний тренд
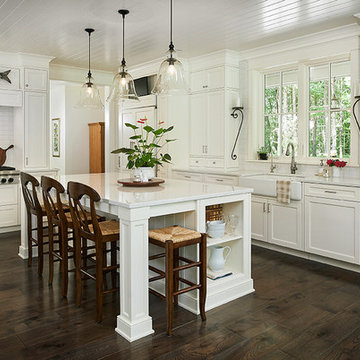
As a cottage, the Ridgecrest was designed to take full advantage of a property rich in natural beauty. Each of the main houses three bedrooms, and all of the entertaining spaces, have large rear facing windows with thick craftsman style casing. A glance at the front motor court reveals a guesthouse above a three-stall garage. Complete with separate entrance, the guesthouse features its own bathroom, kitchen, laundry, living room and bedroom. The columned entry porch of the main house is centered on the floor plan, but is tucked under the left side of the homes large transverse gable. Centered under this gable is a grand staircase connecting the foyer to the lower level corridor. Directly to the rear of the foyer is the living room. With tall windows and a vaulted ceiling. The living rooms stone fireplace has flanking cabinets that anchor an axis that runs through the living and dinning room, ending at the side patio. A large island anchors the open concept kitchen and dining space. On the opposite side of the main level is a private master suite, complete with spacious dressing room and double vanity master bathroom. Buffering the living room from the master bedroom, with a large built-in feature wall, is a private study. Downstairs, rooms are organized off of a linear corridor with one end being terminated by a shared bathroom for the two lower bedrooms and large entertainment spaces.
Photographer: Ashley Avila Photography
Builder: Douglas Sumner Builder, Inc.
Interior Design: Vision Interiors by Visbeen
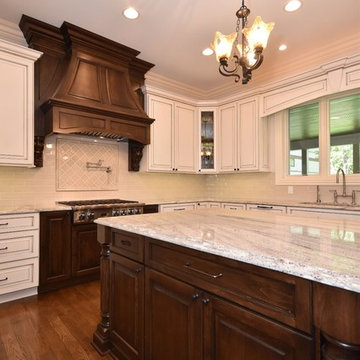
Photographer - Luke Cebulak
Источник вдохновения для домашнего уюта: большая п-образная кухня в классическом стиле с врезной мойкой, фасадами с выступающей филенкой, белыми фасадами, гранитной столешницей, желтым фартуком, фартуком из плитки кабанчик, техникой из нержавеющей стали, темным паркетным полом, островом и коричневым полом
Источник вдохновения для домашнего уюта: большая п-образная кухня в классическом стиле с врезной мойкой, фасадами с выступающей филенкой, белыми фасадами, гранитной столешницей, желтым фартуком, фартуком из плитки кабанчик, техникой из нержавеющей стали, темным паркетным полом, островом и коричневым полом
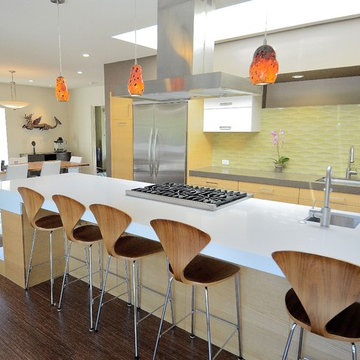
Carole Whitacre Photography
На фото: большая параллельная кухня в стиле ретро с техникой из нержавеющей стали, желтым фартуком, фартуком из стеклянной плитки, светлыми деревянными фасадами, плоскими фасадами, врезной мойкой, обеденным столом, столешницей из кварцевого агломерата, темным паркетным полом, островом и коричневым полом
На фото: большая параллельная кухня в стиле ретро с техникой из нержавеющей стали, желтым фартуком, фартуком из стеклянной плитки, светлыми деревянными фасадами, плоскими фасадами, врезной мойкой, обеденным столом, столешницей из кварцевого агломерата, темным паркетным полом, островом и коричневым полом
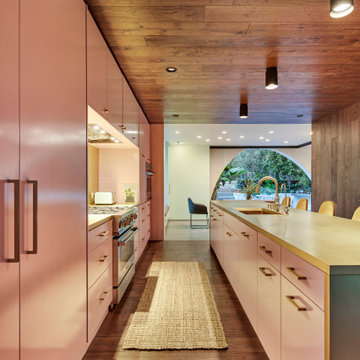
The wood flooring wraps up the walls and ceiling in the kitchen creating a "wood womb": A complimentary contrast to the the pink and sea-foam painted custom cabinets, brass hardware, brass backsplash and brass island.
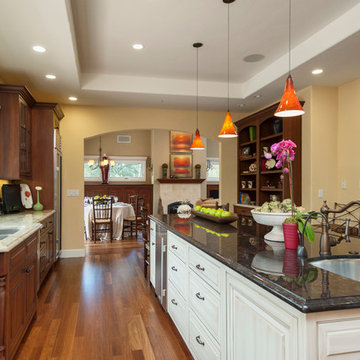
This beautiful Orinda home remodel by our Lafayette studio features a stunning kitchen renovation that seamlessly blends modern design elements with warm, beige-toned finishes. The layout extends to the dining area, making it perfect for entertaining. The project also included updates to the bathroom, bedroom, and hallway areas. With thoughtful attention to detail, this remodel project showcases a harmonious balance of functionality and style throughout the entire home.
---
Project by Douglah Designs. Their Lafayette-based design-build studio serves San Francisco's East Bay areas, including Orinda, Moraga, Walnut Creek, Danville, Alamo Oaks, Diablo, Dublin, Pleasanton, Berkeley, Oakland, and Piedmont.
For more about Douglah Designs, click here: http://douglahdesigns.com/
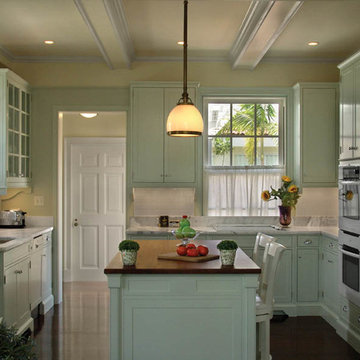
Пример оригинального дизайна: параллельная кухня с кладовкой, двойной мойкой, фасадами с декоративным кантом, зелеными фасадами, мраморной столешницей, желтым фартуком, техникой из нержавеющей стали, темным паркетным полом и островом
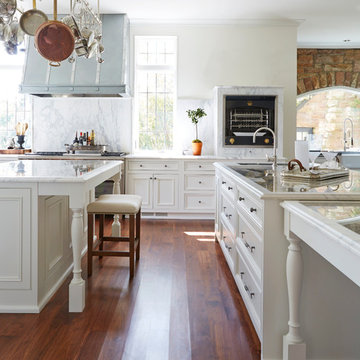
Источник вдохновения для домашнего уюта: большая кухня в классическом стиле с обеденным столом, с полувстраиваемой мойкой (с передним бортиком), фасадами с декоративным кантом, белыми фасадами, мраморной столешницей, желтым фартуком, фартуком из каменной плиты, техникой из нержавеющей стали, темным паркетным полом и двумя и более островами
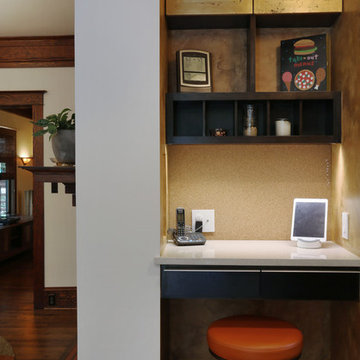
A tidy home office space tucked into a corner of the kitchen gives the family a communication hub while gold leafed upper cabinet doors add a touch of luxe to the small space. Photos by Photo Art Portraits
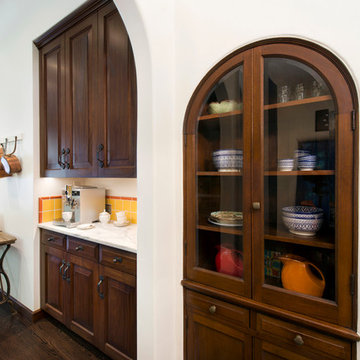
На фото: кухня в средиземноморском стиле с обеденным столом, желтым фартуком, темным паркетным полом и островом с
Кухня с желтым фартуком и темным паркетным полом – фото дизайна интерьера
2