Кухня с желтым фартуком и техникой из нержавеющей стали – фото дизайна интерьера
Сортировать:
Бюджет
Сортировать:Популярное за сегодня
61 - 80 из 5 030 фото
1 из 3
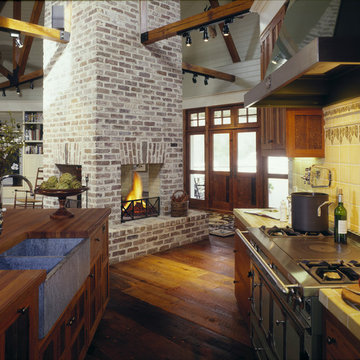
John McManus Photography
Идея дизайна: параллельная кухня-гостиная среднего размера в стиле кантри с фасадами цвета дерева среднего тона, столешницей из плитки, желтым фартуком, техникой из нержавеющей стали, с полувстраиваемой мойкой (с передним бортиком), фасадами с утопленной филенкой, фартуком из керамической плитки, темным паркетным полом и островом
Идея дизайна: параллельная кухня-гостиная среднего размера в стиле кантри с фасадами цвета дерева среднего тона, столешницей из плитки, желтым фартуком, техникой из нержавеющей стали, с полувстраиваемой мойкой (с передним бортиком), фасадами с утопленной филенкой, фартуком из керамической плитки, темным паркетным полом и островом

Получите уникальную и современную кухню с этой встроенной черной угловой кухней в стиле лофт. Темный и стильный черный цвет добавит нотку изысканности любому пространству. Несмотря на свои узкие и небольшие размеры, эта кухня оснащена удобным шкафом для хранения бутылок. Создайте модную и функциональную кухню с этой черной угловой кухней в стиле лофт.
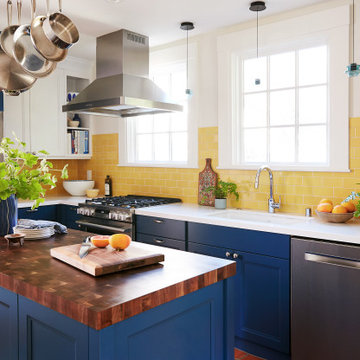
Radiating golden yellow hues, the kitchen backsplash subway tile elevates this eclectic kitchen.
DESIGN
Ellen Nystrom Design
PHOTOS
Liz Daly
Tile Shown: 3x6 in Tuolumne Meadows
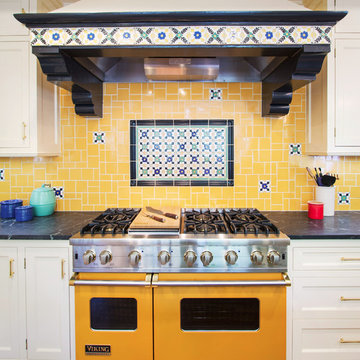
Источник вдохновения для домашнего уюта: большая кухня в средиземноморском стиле с фасадами с утопленной филенкой, белыми фасадами, столешницей из талькохлорита, желтым фартуком, фартуком из плитки мозаики, техникой из нержавеющей стали, паркетным полом среднего тона и коричневым полом
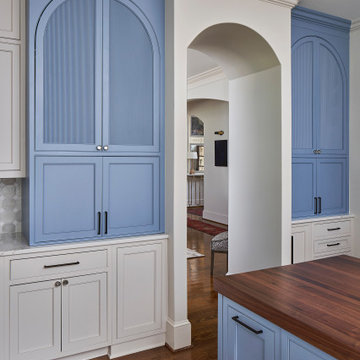
© Lassiter Photography
ReVisionCharlotte.com
Идея дизайна: большая угловая кухня в современном стиле с обеденным столом, одинарной мойкой, фасадами с декоративным кантом, синими фасадами, деревянной столешницей, желтым фартуком, фартуком из плитки мозаики, техникой из нержавеющей стали, паркетным полом среднего тона, островом, коричневым полом и коричневой столешницей
Идея дизайна: большая угловая кухня в современном стиле с обеденным столом, одинарной мойкой, фасадами с декоративным кантом, синими фасадами, деревянной столешницей, желтым фартуком, фартуком из плитки мозаики, техникой из нержавеющей стали, паркетным полом среднего тона, островом, коричневым полом и коричневой столешницей
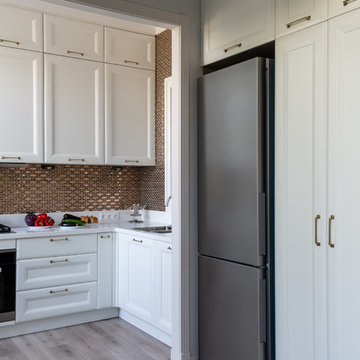
фотограф: Василий Буланов
На фото: отдельная, угловая кухня среднего размера в стиле неоклассика (современная классика) с врезной мойкой, фасадами с выступающей филенкой, белыми фасадами, столешницей из акрилового камня, желтым фартуком, фартуком из плитки мозаики, техникой из нержавеющей стали, полом из ламината, бежевым полом и белой столешницей с
На фото: отдельная, угловая кухня среднего размера в стиле неоклассика (современная классика) с врезной мойкой, фасадами с выступающей филенкой, белыми фасадами, столешницей из акрилового камня, желтым фартуком, фартуком из плитки мозаики, техникой из нержавеющей стали, полом из ламината, бежевым полом и белой столешницей с
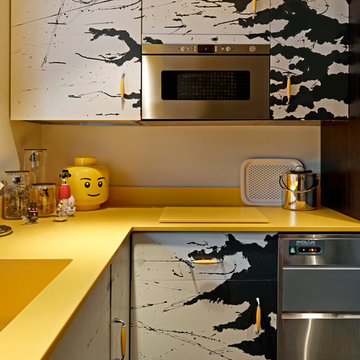
Nick Smith Photography
На фото: отдельная, угловая кухня в стиле фьюжн с плоскими фасадами, техникой из нержавеющей стали, монолитной мойкой, желтым фартуком и желтой столешницей без острова
На фото: отдельная, угловая кухня в стиле фьюжн с плоскими фасадами, техникой из нержавеющей стали, монолитной мойкой, желтым фартуком и желтой столешницей без острова
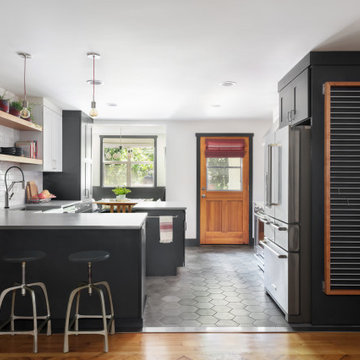
Идея дизайна: большая угловая кухня в стиле неоклассика (современная классика) с обеденным столом, с полувстраиваемой мойкой (с передним бортиком), фасадами в стиле шейкер, зелеными фасадами, столешницей из кварцевого агломерата, желтым фартуком, фартуком из плитки кабанчик, техникой из нержавеющей стали, полом из керамической плитки, островом, серым полом и серой столешницей

Art Gray Photography
Свежая идея для дизайна: параллельная кухня в стиле модернизм с монолитной мойкой, плоскими фасадами, фасадами цвета дерева среднего тона, столешницей из нержавеющей стали, желтым фартуком, фартуком из стекла, техникой из нержавеющей стали, светлым паркетным полом, полуостровом, бежевым полом и серой столешницей - отличное фото интерьера
Свежая идея для дизайна: параллельная кухня в стиле модернизм с монолитной мойкой, плоскими фасадами, фасадами цвета дерева среднего тона, столешницей из нержавеющей стали, желтым фартуком, фартуком из стекла, техникой из нержавеющей стали, светлым паркетным полом, полуостровом, бежевым полом и серой столешницей - отличное фото интерьера

When a client tells us they’re a mid-century collector and long for a kitchen design unlike any other we are only too happy to oblige. This kitchen is saturated in mid-century charm and its custom features make it difficult to pin-point our favorite aspect!
Cabinetry
We had the pleasure of partnering with one of our favorite Denver cabinet shops to make our walnut dreams come true! We were able to include a multitude of custom features in this kitchen including frosted glass doors in the island, open cubbies, a hidden cutting board, and great interior cabinet storage. But what really catapults these kitchen cabinets to the next level is the eye-popping angled wall cabinets with sliding doors, a true throwback to the magic of the mid-century kitchen. Streamline brushed brass cabinetry pulls provided the perfect lux accent against the handsome walnut finish of the slab cabinetry doors.
Tile
Amidst all the warm clean lines of this mid-century kitchen we wanted to add a splash of color and pattern, and a funky backsplash tile did the trick! We utilized a handmade yellow picket tile with a high variation to give us a bit of depth; and incorporated randomly placed white accent tiles for added interest and to compliment the white sliding doors of the angled cabinets, helping to bring all the materials together.
Counter
We utilized a quartz along the counter tops that merged lighter tones with the warm tones of the cabinetry. The custom integrated drain board (in a starburst pattern of course) means they won’t have to clutter their island with a large drying rack. As an added bonus, the cooktop is recessed into the counter, to create an installation flush with the counter surface.
Stair Rail
Not wanting to miss an opportunity to add a touch of geometric fun to this home, we designed a custom steel handrail. The zig-zag design plays well with the angles of the picket tiles and the black finish ties in beautifully with the black metal accents in the kitchen.
Lighting
We removed the original florescent light box from this kitchen and replaced it with clean recessed lights with accents of recessed undercabinet lighting and a terrifically vintage fixture over the island that pulls together the black and brushed brass metal finishes throughout the space.
This kitchen has transformed into a strikingly unique space creating the perfect home for our client’s mid-century treasures.
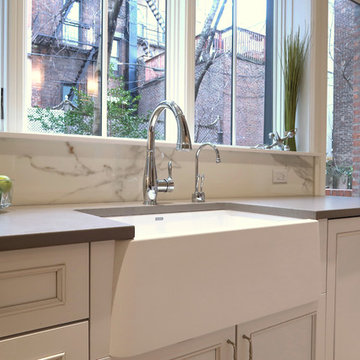
Hoboken brownstone with a modern nods to 1890 architectural elements.
Пример оригинального дизайна: маленькая отдельная, п-образная кухня в стиле неоклассика (современная классика) с с полувстраиваемой мойкой (с передним бортиком), фасадами с утопленной филенкой, белыми фасадами, столешницей из кварцевого агломерата, желтым фартуком, фартуком из каменной плиты, техникой из нержавеющей стали, светлым паркетным полом, островом, коричневым полом и белой столешницей для на участке и в саду
Пример оригинального дизайна: маленькая отдельная, п-образная кухня в стиле неоклассика (современная классика) с с полувстраиваемой мойкой (с передним бортиком), фасадами с утопленной филенкой, белыми фасадами, столешницей из кварцевого агломерата, желтым фартуком, фартуком из каменной плиты, техникой из нержавеющей стали, светлым паркетным полом, островом, коричневым полом и белой столешницей для на участке и в саду
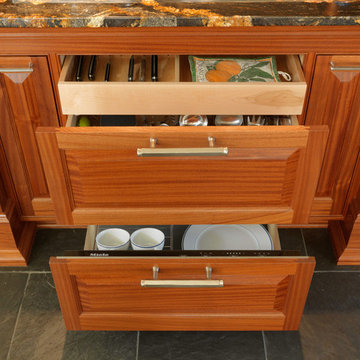
Photography by Susan Teare • www.susanteare.com
Идея дизайна: огромная угловая кухня в современном стиле с обеденным столом, с полувстраиваемой мойкой (с передним бортиком), фасадами с выступающей филенкой, белыми фасадами, мраморной столешницей, желтым фартуком, фартуком из керамической плитки, техникой из нержавеющей стали, полом из сланца и островом
Идея дизайна: огромная угловая кухня в современном стиле с обеденным столом, с полувстраиваемой мойкой (с передним бортиком), фасадами с выступающей филенкой, белыми фасадами, мраморной столешницей, желтым фартуком, фартуком из керамической плитки, техникой из нержавеющей стали, полом из сланца и островом

This renovation transformed a dark cherry kitchen into an elegant space for cooking and entertaining. The working island features a prep sink and faces a Wolf 48” range and custom stainless steel hood with nickel strapping and rivet details. The eating island is differentiated by arched brackets and polished stainless steel boots on the elevated legs. A neutral, veined Quartzite for the islands and perimeter countertops was paired with a herringbone, ceramic tile backsplash, and rift oak textured cabinetry for style. Intelligent design features walnut drawer interiors and pull-out drawers for spices and condiments, along with another for lid storage. A water dispenser was expressly designed to be accessible yet hidden from view to offset the home’s well water system and was a favorite feature of the homeowner.
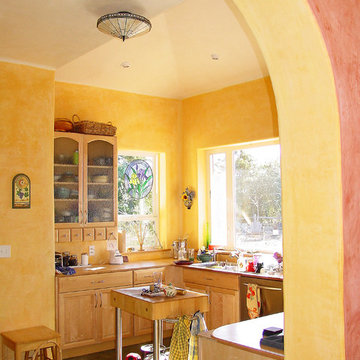
Пример оригинального дизайна: маленькая отдельная, п-образная кухня в средиземноморском стиле с врезной мойкой, фасадами с утопленной филенкой, светлыми деревянными фасадами, гранитной столешницей, техникой из нержавеющей стали, бетонным полом, островом, серым полом, желтым фартуком и коричневой столешницей для на участке и в саду
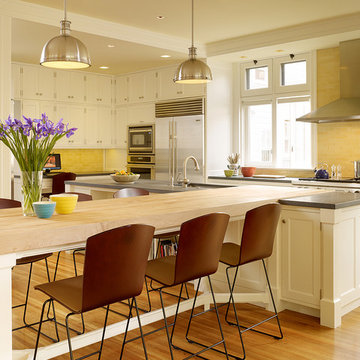
Свежая идея для дизайна: п-образная кухня в классическом стиле с врезной мойкой, фасадами в стиле шейкер, белыми фасадами, деревянной столешницей, желтым фартуком, фартуком из плитки кабанчик, техникой из нержавеющей стали, светлым паркетным полом, двумя и более островами и окном - отличное фото интерьера
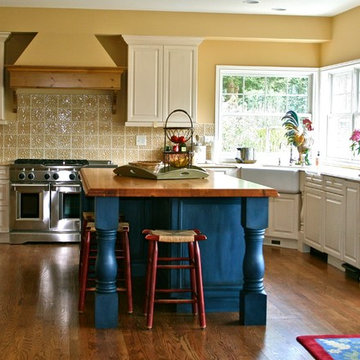
French country Kitchen with french blue island
На фото: отдельная, п-образная кухня в стиле неоклассика (современная классика) с с полувстраиваемой мойкой (с передним бортиком), деревянной столешницей, фасадами с выступающей филенкой, желтым фартуком, техникой из нержавеющей стали, белыми фасадами, фартуком из керамической плитки, паркетным полом среднего тона, окном и мойкой в углу
На фото: отдельная, п-образная кухня в стиле неоклассика (современная классика) с с полувстраиваемой мойкой (с передним бортиком), деревянной столешницей, фасадами с выступающей филенкой, желтым фартуком, техникой из нержавеющей стали, белыми фасадами, фартуком из керамической плитки, паркетным полом среднего тона, окном и мойкой в углу
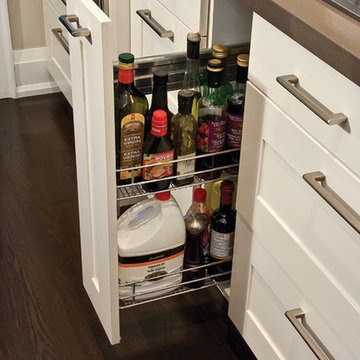
Napa Clove Maple & Newport Glazed Latte Kitchen
AyA Kitchens
Свежая идея для дизайна: угловая кухня среднего размера в современном стиле с обеденным столом, врезной мойкой, фасадами в стиле шейкер, белыми фасадами, столешницей из кварцевого агломерата, желтым фартуком, техникой из нержавеющей стали, темным паркетным полом, островом, коричневым полом и серой столешницей - отличное фото интерьера
Свежая идея для дизайна: угловая кухня среднего размера в современном стиле с обеденным столом, врезной мойкой, фасадами в стиле шейкер, белыми фасадами, столешницей из кварцевого агломерата, желтым фартуком, техникой из нержавеющей стали, темным паркетным полом, островом, коричневым полом и серой столешницей - отличное фото интерьера

Nestled into the quiet middle of a block in the historic center of the beautiful colonial town of San Miguel de Allende, this 4,500 square foot courtyard home is accessed through lush gardens with trickling fountains and a luminous lap-pool. The living, dining, kitchen, library and master suite on the ground floor open onto a series of plant filled patios that flood each space with light that changes throughout the day. Elliptical domes and hewn wooden beams sculpt the ceilings, reflecting soft colors onto curving walls. A long, narrow stairway wrapped with windows and skylights is a serene connection to the second floor ''Moroccan' inspired suite with domed fireplace and hand-sculpted tub, and "French Country" inspired suite with a sunny balcony and oval shower. A curving bridge flies through the high living room with sparkling glass railings and overlooks onto sensuously shaped built in sofas. At the third floor windows wrap every space with balconies, light and views, linking indoors to the distant mountains, the morning sun and the bubbling jacuzzi. At the rooftop terrace domes and chimneys join the cozy seating for intimate gatherings.
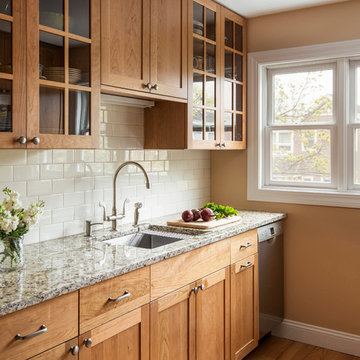
By eliminating a soffit, bringing the cabinets to the ceiling and using glass cabinetry, we were able to make this petite galley kitchen much more open an airy while taking advantage of every inch of space!
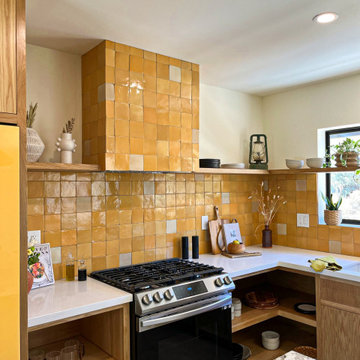
Custom kitchen design with yellow aesthetic including brown marble counter, yellow Samsung bespoke fridge, custom glass dining table and tile backsplash. White oak cabinets with modern flat panel design.
Кухня с желтым фартуком и техникой из нержавеющей стали – фото дизайна интерьера
4