Кухня с желтым фартуком и серым полом – фото дизайна интерьера
Сортировать:
Бюджет
Сортировать:Популярное за сегодня
121 - 140 из 530 фото
1 из 3
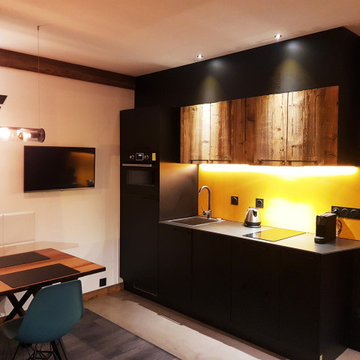
Cuisine noir mat et vieux bois, credence dibond jaune.plan de travail quartz.sol beton ciré
Идея дизайна: маленькая прямая кухня-гостиная в стиле рустика с врезной мойкой, фасадами с декоративным кантом, черными фасадами, столешницей из кварцита, желтым фартуком, фартуком из металлической плитки, черной техникой, бетонным полом, серым полом и черной столешницей без острова для на участке и в саду
Идея дизайна: маленькая прямая кухня-гостиная в стиле рустика с врезной мойкой, фасадами с декоративным кантом, черными фасадами, столешницей из кварцита, желтым фартуком, фартуком из металлической плитки, черной техникой, бетонным полом, серым полом и черной столешницей без острова для на участке и в саду
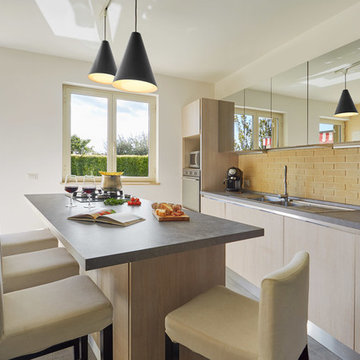
Antonio Lo Cascio - architettura e interni
Свежая идея для дизайна: параллельная кухня-гостиная в современном стиле с островом, светлыми деревянными фасадами, фартуком из кирпича, полом из керамогранита, серым полом, накладной мойкой, плоскими фасадами, желтым фартуком, техникой из нержавеющей стали и серой столешницей - отличное фото интерьера
Свежая идея для дизайна: параллельная кухня-гостиная в современном стиле с островом, светлыми деревянными фасадами, фартуком из кирпича, полом из керамогранита, серым полом, накладной мойкой, плоскими фасадами, желтым фартуком, техникой из нержавеющей стали и серой столешницей - отличное фото интерьера
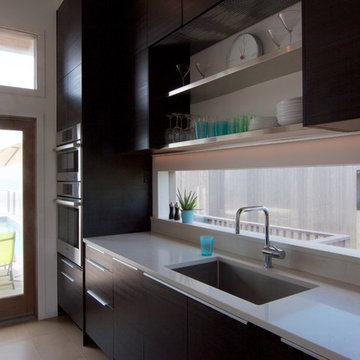
На фото: прямая кухня-гостиная среднего размера в современном стиле с врезной мойкой, плоскими фасадами, темными деревянными фасадами, столешницей из кварцевого агломерата, желтым фартуком, фартуком из каменной плиты, техникой из нержавеющей стали, полом из керамогранита, островом и серым полом
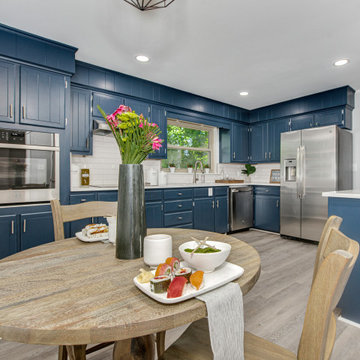
Пример оригинального дизайна: угловая кухня среднего размера в стиле ретро с обеденным столом, врезной мойкой, фасадами с выступающей филенкой, синими фасадами, столешницей из кварцевого агломерата, желтым фартуком, фартуком из керамической плитки, техникой из нержавеющей стали, полом из винила, серым полом и белой столешницей без острова
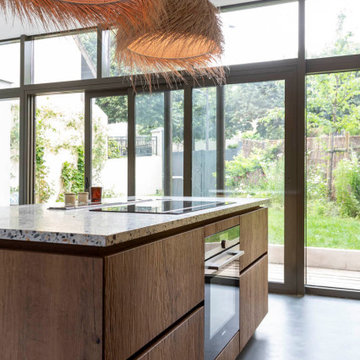
Dans cette maison familiale de 120 m², l’objectif était de créer un espace convivial et adapté à la vie quotidienne avec 2 enfants.
Au rez-de chaussée, nous avons ouvert toute la pièce de vie pour une circulation fluide et une ambiance chaleureuse. Les salles d’eau ont été pensées en total look coloré ! Verte ou rose, c’est un choix assumé et tendance. Dans les chambres et sous l’escalier, nous avons créé des rangements sur mesure parfaitement dissimulés qui permettent d’avoir un intérieur toujours rangé !
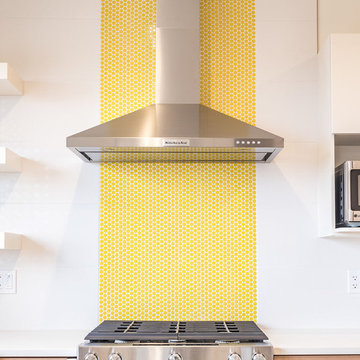
Home Builder Ridge Stone Homes
Свежая идея для дизайна: угловая кухня-гостиная среднего размера в скандинавском стиле с двойной мойкой, плоскими фасадами, фасадами цвета дерева среднего тона, столешницей из кварцита, желтым фартуком, фартуком из керамогранитной плитки, техникой из нержавеющей стали, полом из винила, островом и серым полом - отличное фото интерьера
Свежая идея для дизайна: угловая кухня-гостиная среднего размера в скандинавском стиле с двойной мойкой, плоскими фасадами, фасадами цвета дерева среднего тона, столешницей из кварцита, желтым фартуком, фартуком из керамогранитной плитки, техникой из нержавеющей стали, полом из винила, островом и серым полом - отличное фото интерьера
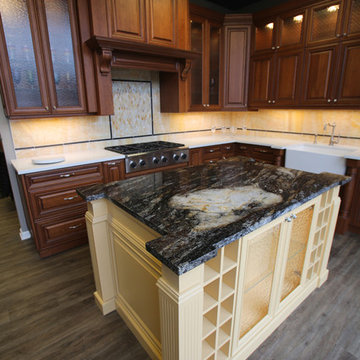
room2improve worked with this client on their kitchen design and selection of finishes as well as resources fro cabinetry and contractors. This is one of many kitchen and bath designs we consult on each year. We used an exotic granite on the island, and contrasted it with a white engineered quartz on the surrounding counters. The soft buttery yellow of the island is also parent in the quartz backsplash tile.
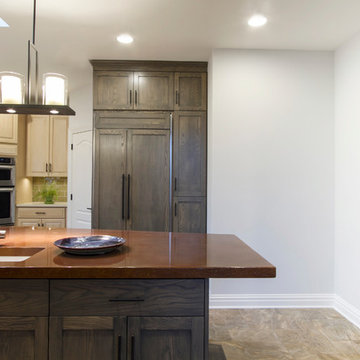
Пример оригинального дизайна: отдельная, п-образная кухня среднего размера в современном стиле с одинарной мойкой, фасадами с утопленной филенкой, темными деревянными фасадами, столешницей из бетона, желтым фартуком, фартуком из стеклянной плитки, техникой под мебельный фасад, полом из керамической плитки, островом и серым полом

Design, plan, supply and install new kitchen. Works included taking the the room back to a complete shell condition. The original Edwardian structural timbers were treated for woodworm, acoustic insulation installed within the ceiling void, wall to the garden lined with thermal insulation. Radiator and position changed.
The original internal hinged door was converted to a sliding pocket door to save space and improve access.
All the original boiler pipework was exposed and interfered with the work surfaces, this has all been reconfigured and concealed to allow unhindered, clean lines around the work top area,
The room is long and narrow and the new wood plank flooring has been laid diagonally to visually widen the room.
Walls are painted in a two tone yellow which contrasts with the grey cabinetry, white worksurfaces and woodwork.
The Strada handleless cabinets are finished in matte dust grey and finished with a white quartz work surface and upstand
New celing, display and undercabinet and plinth lighting complete this bright, very functional and revived room.
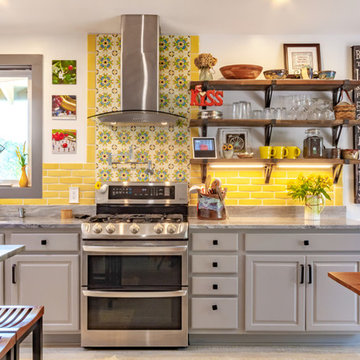
Bright tile, and a collection of local artists' works, put the fun into the function of this kitchen.
Photos by Tyler Merkel Photography
Источник вдохновения для домашнего уюта: прямая кухня-гостиная среднего размера в стиле фьюжн с накладной мойкой, фасадами с выступающей филенкой, серыми фасадами, гранитной столешницей, желтым фартуком, фартуком из керамогранитной плитки, техникой из нержавеющей стали, полом из ламината, островом, серым полом и серой столешницей
Источник вдохновения для домашнего уюта: прямая кухня-гостиная среднего размера в стиле фьюжн с накладной мойкой, фасадами с выступающей филенкой, серыми фасадами, гранитной столешницей, желтым фартуком, фартуком из керамогранитной плитки, техникой из нержавеющей стали, полом из ламината, островом, серым полом и серой столешницей
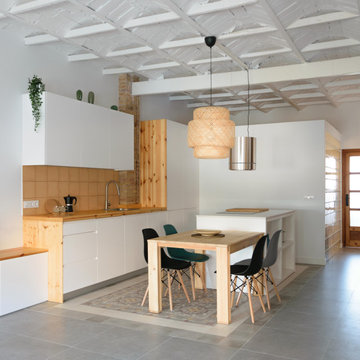
Cocina abierta a salón-comedor. De tipo lineal con isla central, y mesa lateral móvil. Campana extractora de diseño. Baldosa hidráulica recuperada y reutilizada para diferenciar las distintas zonas del apartamento.
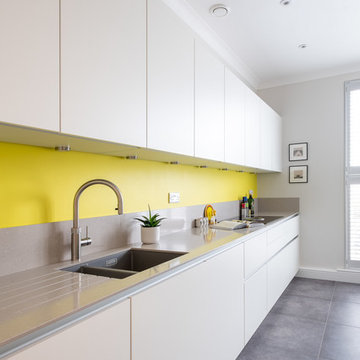
Lisa Lodwig
Стильный дизайн: маленькая параллельная кухня в стиле модернизм с обеденным столом, плоскими фасадами, белыми фасадами, столешницей из кварцита, желтым фартуком, черной техникой, полом из керамогранита, серым полом и серой столешницей для на участке и в саду - последний тренд
Стильный дизайн: маленькая параллельная кухня в стиле модернизм с обеденным столом, плоскими фасадами, белыми фасадами, столешницей из кварцита, желтым фартуком, черной техникой, полом из керамогранита, серым полом и серой столешницей для на участке и в саду - последний тренд
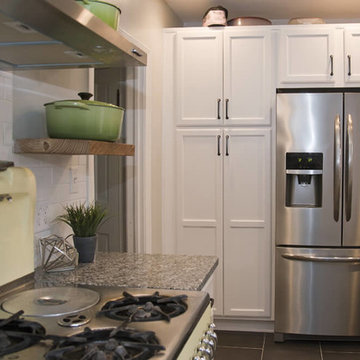
This kitchen is a perfect mix of vintage & modern. Homeowners, Arthur and Karen M, already had the vintage stove and they wanted “to modernize the kitchen without making the stove look completely out of place.” Karen thought the farm sink and reclaimed wood shelves would help. She knew she wanted grey granite counters with white cabinetry and an additional oven since the one in the vintage stove is tiny. Our designer took this kitchen from dark and dated to new and bright, showcasing the beauty of the vintage piece.
Cabinets: Allwood Maple-Ivory
Hardware: Bremen-Gun Metal-Pulls
Countertop: Granite-Azul Platino
Backsplash: Interceramic-Ultra White Gloss
Flooring: Extrema II glazed porcelain-Black-Silver Grout
Sink: Blanco-Apron/Farm-White, Faucet: Delta w/pull down spray
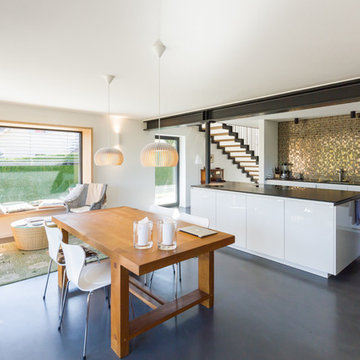
Lothar Hennig. Architekten: M13-Architekten
Свежая идея для дизайна: большая параллельная кухня-гостиная в современном стиле с накладной мойкой, плоскими фасадами, белыми фасадами, желтым фартуком, черной техникой, полом из винила, двумя и более островами и серым полом - отличное фото интерьера
Свежая идея для дизайна: большая параллельная кухня-гостиная в современном стиле с накладной мойкой, плоскими фасадами, белыми фасадами, желтым фартуком, черной техникой, полом из винила, двумя и более островами и серым полом - отличное фото интерьера
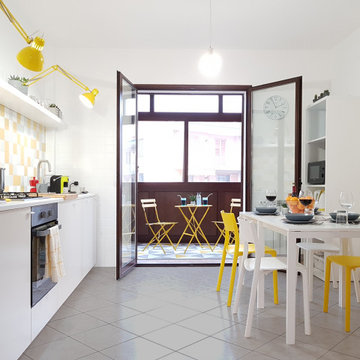
На фото: прямая кухня в современном стиле с обеденным столом, плоскими фасадами, белыми фасадами, желтым фартуком, техникой из нержавеющей стали, серым полом и белой столешницей без острова с
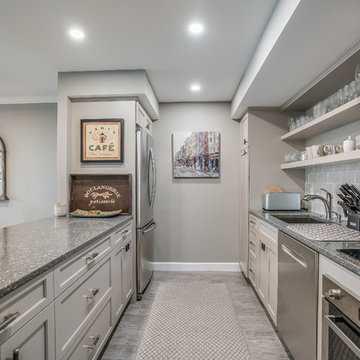
The Hover Bureau
Источник вдохновения для домашнего уюта: параллельная кухня среднего размера в современном стиле с одинарной мойкой, фасадами с утопленной филенкой, желтыми фасадами, столешницей из кварцита, желтым фартуком, фартуком из дерева, техникой из нержавеющей стали, полом из керамогранита и серым полом
Источник вдохновения для домашнего уюта: параллельная кухня среднего размера в современном стиле с одинарной мойкой, фасадами с утопленной филенкой, желтыми фасадами, столешницей из кварцита, желтым фартуком, фартуком из дерева, техникой из нержавеющей стали, полом из керамогранита и серым полом
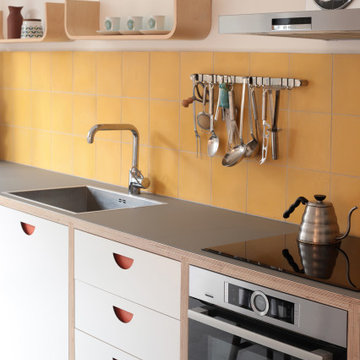
На фото: большая прямая кухня в стиле модернизм с обеденным столом, белыми фасадами, столешницей из ламината, желтым фартуком, фартуком из керамической плитки, черной техникой, серым полом и серой столешницей без острова с
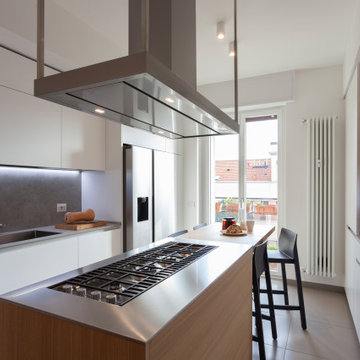
Стильный дизайн: параллельная кухня среднего размера в современном стиле с обеденным столом, врезной мойкой, плоскими фасадами, белыми фасадами, столешницей из нержавеющей стали, желтым фартуком, фартуком из керамогранитной плитки, техникой из нержавеющей стали, полом из керамогранита, островом, серым полом и серой столешницей - последний тренд
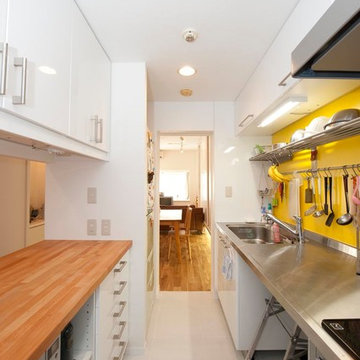
住まいづくりの専門店 スタイル工房_stylekoubou
Идея дизайна: отдельная, прямая кухня в стиле лофт с одинарной мойкой, плоскими фасадами, белыми фасадами, столешницей из нержавеющей стали, желтым фартуком, полуостровом, серым полом и коричневой столешницей
Идея дизайна: отдельная, прямая кухня в стиле лофт с одинарной мойкой, плоскими фасадами, белыми фасадами, столешницей из нержавеющей стали, желтым фартуком, полуостровом, серым полом и коричневой столешницей
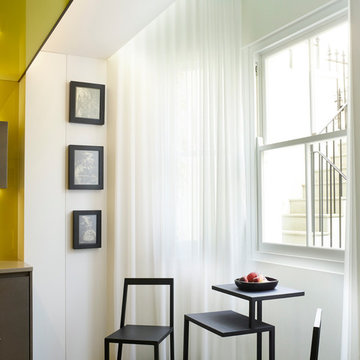
A seating area is located in the bay window overlooking the front light well. Above this area, a glass ceiling panel affords a few of the entrance hall/study. Extensive storage and a television set are located behind the adjacent mirrored panels.
Photographer: Rachael Smith
Кухня с желтым фартуком и серым полом – фото дизайна интерьера
7