Кухня с желтым фартуком и фартуком из каменной плиты – фото дизайна интерьера
Сортировать:
Бюджет
Сортировать:Популярное за сегодня
141 - 160 из 262 фото
1 из 3
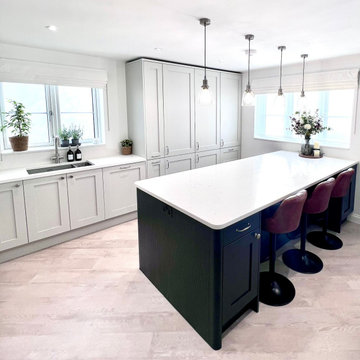
Идея дизайна: серо-белая кухня-гостиная среднего размера в современном стиле с с полувстраиваемой мойкой (с передним бортиком), фасадами в стиле шейкер, серыми фасадами, столешницей из кварцита, желтым фартуком, фартуком из каменной плиты, черной техникой, полом из винила, островом, серым полом и белой столешницей
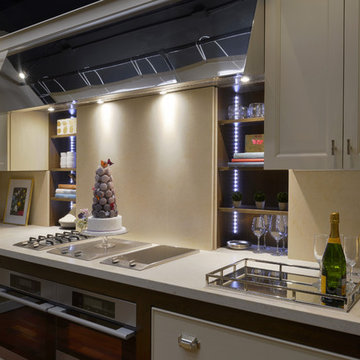
Пример оригинального дизайна: отдельная, прямая кухня среднего размера в современном стиле с фасадами в стиле шейкер, белыми фасадами, столешницей из кварцевого агломерата, желтым фартуком, фартуком из каменной плиты, техникой из нержавеющей стали, паркетным полом среднего тона и островом
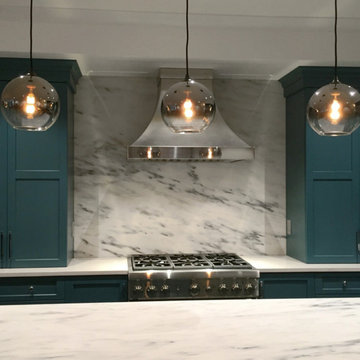
Стильный дизайн: угловая кухня среднего размера в современном стиле с обеденным столом, врезной мойкой, фасадами в стиле шейкер, бирюзовыми фасадами, мраморной столешницей, желтым фартуком, фартуком из каменной плиты, техникой из нержавеющей стали, полом из сланца, островом, серым полом и желтой столешницей - последний тренд
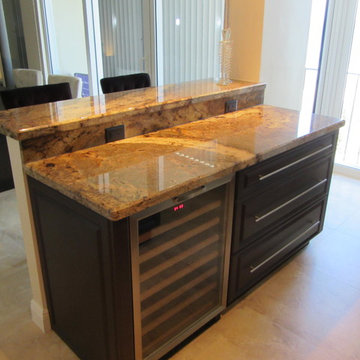
Стильный дизайн: большая параллельная кухня в стиле неоклассика (современная классика) с врезной мойкой, фасадами с выступающей филенкой, темными деревянными фасадами, гранитной столешницей, желтым фартуком, фартуком из каменной плиты, техникой из нержавеющей стали, полом из керамогранита и полуостровом - последний тренд
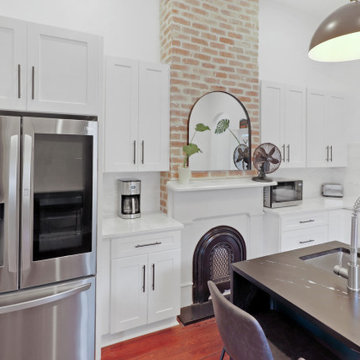
Идея дизайна: маленькая кухня с кладовкой, врезной мойкой, фасадами в стиле шейкер, белыми фасадами, столешницей из талькохлорита, желтым фартуком, фартуком из каменной плиты, техникой из нержавеющей стали, островом и желтой столешницей для на участке и в саду
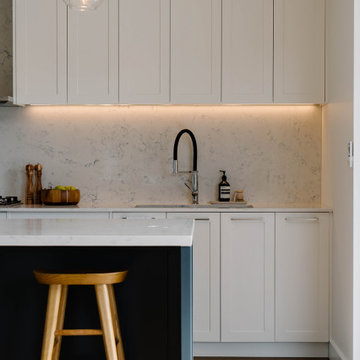
LED strip lighting under upper cabinets.
2 x Point pod built into kitchen island.
Custom kitchen, white shaker panel handless upper cabinets, and contrasting kitchen island in Dulux 'Ticking'.
Stone benchtop white with blue/grey veining SmartStone 'Athena'.
Light pendants from Beacon Lighting 'Valona'
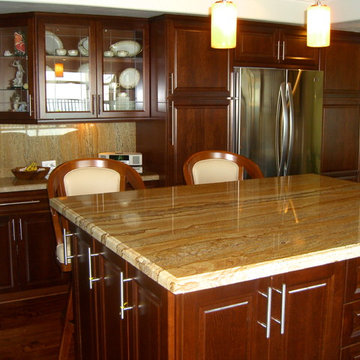
Стильный дизайн: большая п-образная кухня в классическом стиле с обеденным столом, врезной мойкой, фасадами с выступающей филенкой, фасадами цвета дерева среднего тона, гранитной столешницей, желтым фартуком, фартуком из каменной плиты, техникой из нержавеющей стали и паркетным полом среднего тона - последний тренд
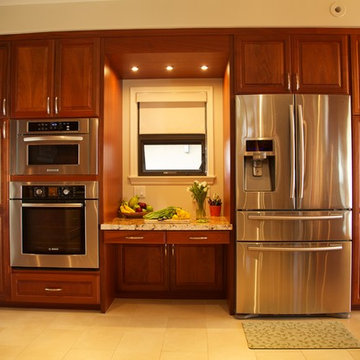
Источник вдохновения для домашнего уюта: п-образная кухня среднего размера в морском стиле с врезной мойкой, фасадами в стиле шейкер, темными деревянными фасадами, гранитной столешницей, желтым фартуком, фартуком из каменной плиты, техникой из нержавеющей стали, полом из керамической плитки и полуостровом
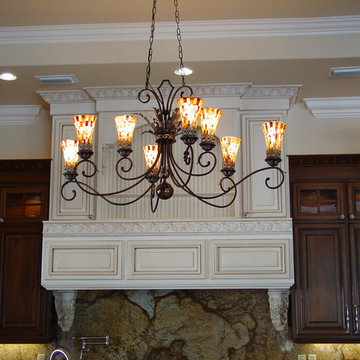
Идея дизайна: кухня с темными деревянными фасадами, гранитной столешницей, желтым фартуком и фартуком из каменной плиты
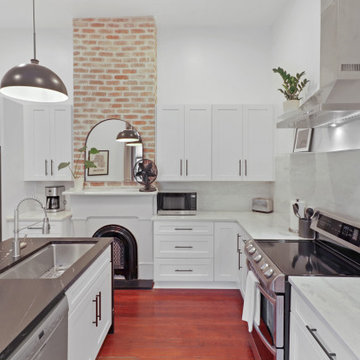
На фото: маленькая кухня с кладовкой, врезной мойкой, фасадами в стиле шейкер, белыми фасадами, столешницей из талькохлорита, желтым фартуком, фартуком из каменной плиты, техникой из нержавеющей стали, островом и желтой столешницей для на участке и в саду
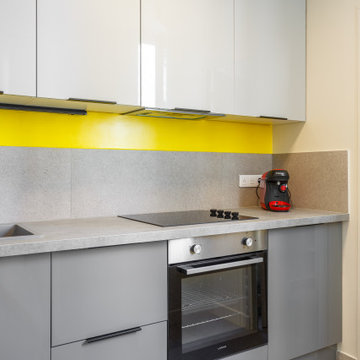
Notre cliente a choisi les Cuisines Howdens pour cette rénovation, ce qui a permis d'obtenir une cuisine moderne et fonctionnelle. Le choix des meubles, de la couleur et des accessoires a été soigneusement pensé pour créer une ambiance chaleureuse et accueillante.
Le carrelage de la cuisine, en format 100x100 et effet béton gris clair, s'harmonise parfaitement avec la verrière noire qui sépare la cuisine et le salon. La crédence est également dans les tons gris, mais une touche de jaune a été ajoutée pour rappeler la peinture de l'entrée, ce qui crée un fil conducteur entre les différentes pièces de l'appartement.
La cuisine est désormais accessible depuis l'entrée, ce qui facilite la circulation et rend la pièce plus pratique. La verrière apporte une touche d'élégance tout en permettant de séparer les deux espaces sans les isoler complètement.
En somme, cette rénovation a permis de créer une cuisine moderne et fonctionnelle, avec une décoration soigneusement pensée pour s'harmoniser avec l'ensemble de l'appartement. Les Cuisines Howdens ont offert des solutions pratiques et esthétiques, avec un choix de matériaux de qualité et des finitions soignées. La verrière noire et la crédence jaune ajoutent une touche de couleur et d'originalité à l'ensemble, créant une atmosphère accueillante et agréable à vivre.
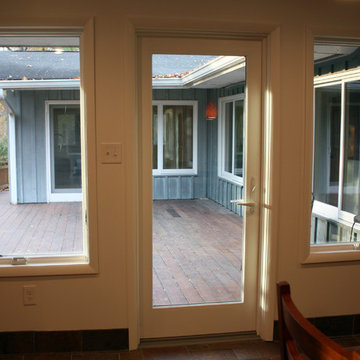
We opened up this kitchen into the dining area which added more natural light. The family wanted to make sure the kitchen was handicap accessible for their son. We made sure that the aisle were wide enough for the wheelchair. The open shelf island was made specifically for the customer's son. This is his place that he can store his belonging with easy access. The customer fell in love with the Typhoon Bordeaux granite and we helped him select cabinets that would compliment the granite. We selected the flat panel cabinets in oak for a modern look but also for durability. Photographer: Ilona Kalimov
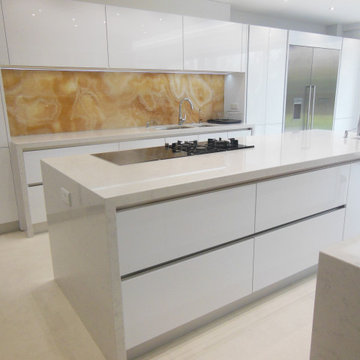
A small extension to square off the back of house has made a huge transformation. The old pokey kitchen was awkward and impractical, By taking out the conservatory we planned a larger kitchen with a dining room on the other side of the wall.
The light floods in through the full width sliding doors and the skylight.
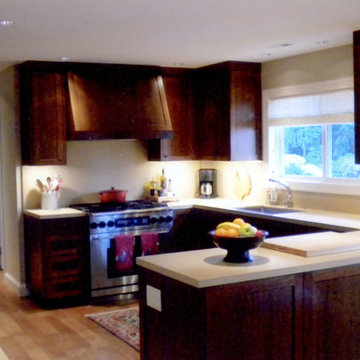
Kitchen after. Not a professional photo-sorry.
Total renovation.
Good Job. Wonderful Clients.
We do more than knock out walls. We make the end results shine.
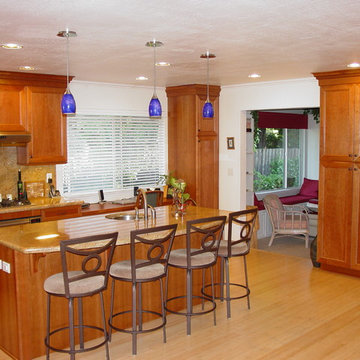
На фото: угловая кухня среднего размера в стиле неоклассика (современная классика) с обеденным столом, врезной мойкой, фасадами с утопленной филенкой, фасадами цвета дерева среднего тона, гранитной столешницей, желтым фартуком, фартуком из каменной плиты, техникой из нержавеющей стали, полом из бамбука и островом с
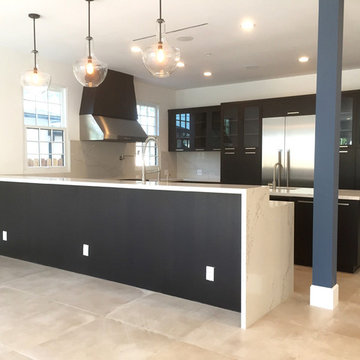
NUMI Home LLC
Идея дизайна: п-образная кухня среднего размера в стиле неоклассика (современная классика) с обеденным столом, с полувстраиваемой мойкой (с передним бортиком), плоскими фасадами, темными деревянными фасадами, столешницей из кварцевого агломерата, желтым фартуком, фартуком из каменной плиты, техникой из нержавеющей стали, паркетным полом среднего тона и двумя и более островами
Идея дизайна: п-образная кухня среднего размера в стиле неоклассика (современная классика) с обеденным столом, с полувстраиваемой мойкой (с передним бортиком), плоскими фасадами, темными деревянными фасадами, столешницей из кварцевого агломерата, желтым фартуком, фартуком из каменной плиты, техникой из нержавеющей стали, паркетным полом среднего тона и двумя и более островами
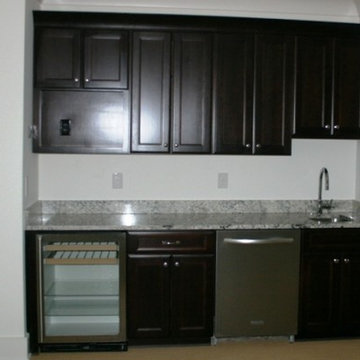
Wet bar with light granite tops on dark cabinetry
На фото: параллельная кухня в современном стиле с обеденным столом, одинарной мойкой, фасадами с выступающей филенкой, темными деревянными фасадами, гранитной столешницей, желтым фартуком, фартуком из каменной плиты, техникой из нержавеющей стали, паркетным полом среднего тона и островом
На фото: параллельная кухня в современном стиле с обеденным столом, одинарной мойкой, фасадами с выступающей филенкой, темными деревянными фасадами, гранитной столешницей, желтым фартуком, фартуком из каменной плиты, техникой из нержавеющей стали, паркетным полом среднего тона и островом
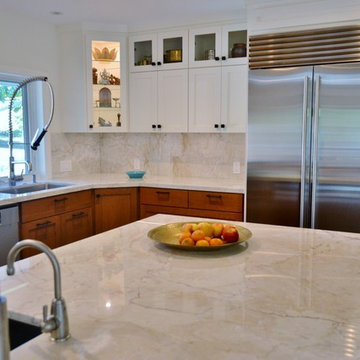
All the walls were removed to create a single great room. A Skylight and a coffer were added to give dimension to the space. The lower materials are deep in color and grounding. The upper materials are light and airy.
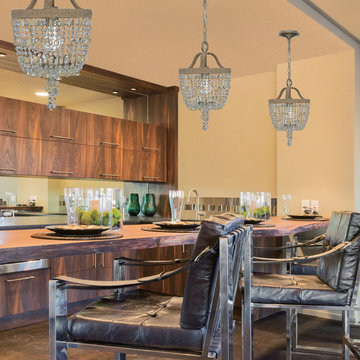
Contemporary kitchen featuring elegant above island lighting, leather chairs and dark wood stained cabinets. Burnished Silvertone Chandelier available from www.wegotlites.com
This chandelier from Crystorama's Eva collection features a burnished silver finish.
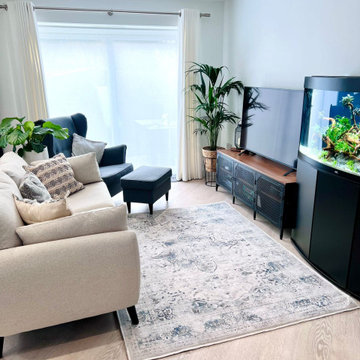
На фото: серо-белая кухня-гостиная среднего размера в современном стиле с с полувстраиваемой мойкой (с передним бортиком), фасадами в стиле шейкер, серыми фасадами, столешницей из кварцита, желтым фартуком, фартуком из каменной плиты, черной техникой, полом из винила, островом, серым полом и белой столешницей с
Кухня с желтым фартуком и фартуком из каменной плиты – фото дизайна интерьера
8