Кухня с желтым фартуком и двумя и более островами – фото дизайна интерьера
Сортировать:
Бюджет
Сортировать:Популярное за сегодня
21 - 40 из 261 фото
1 из 3
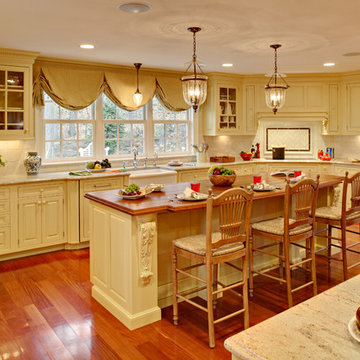
Источник вдохновения для домашнего уюта: огромная п-образная кухня-гостиная в классическом стиле с с полувстраиваемой мойкой (с передним бортиком), фасадами с декоративным кантом, желтыми фасадами, гранитной столешницей, желтым фартуком, фартуком из керамогранитной плитки, техникой под мебельный фасад, паркетным полом среднего тона и двумя и более островами
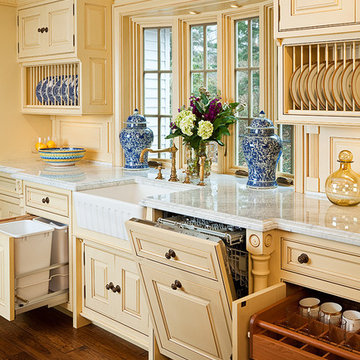
Jim Fiora
The owners of this lovely home wished to display many of their treasures collected in their several trips throughout Europe. We enjoyed creating a kitchen design that celebrated the European charm complete with an AGA cooker.
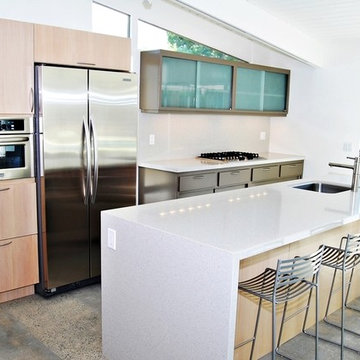
This Palm Springs mid-century modern house was built by Alexander. The kitchen has been restored and updated with rift-cut white oak and Caesarstone counter tops. Photo by Greg Hoppe.
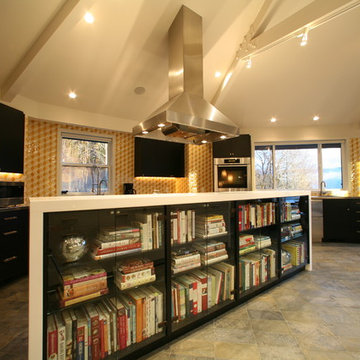
For the chef who has a vast cookbook collection and wants a unique way to display them, this room divider does the job!
photo by Sustainable Sedona
Источник вдохновения для домашнего уюта: огромная п-образная кухня в современном стиле с техникой из нержавеющей стали, двумя и более островами, врезной мойкой, плоскими фасадами, темными деревянными фасадами, столешницей из нержавеющей стали, желтым фартуком, фартуком из цементной плитки, полом из сланца и обеденным столом
Источник вдохновения для домашнего уюта: огромная п-образная кухня в современном стиле с техникой из нержавеющей стали, двумя и более островами, врезной мойкой, плоскими фасадами, темными деревянными фасадами, столешницей из нержавеющей стали, желтым фартуком, фартуком из цементной плитки, полом из сланца и обеденным столом
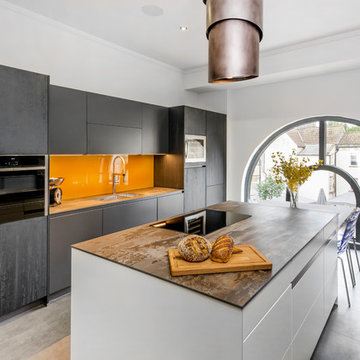
Sleek Contemporary kitchen with a hint of vibrant yellow has all Neff appliances including two built in fridge-freezers with Blum servo drive flex to add a pop of tech to this space along with the caple wine cooler. Bauformat handless cabinets in the colour London Nero and Indian yellow splash back from Opticolour, built in Blanco stainless steel sink with culina tap. Island with Faber Pareo Tibetan Silver Island Hood and built in four-seater table with Dekton Triullium worktops and acrylic white handless cabinets and draws.
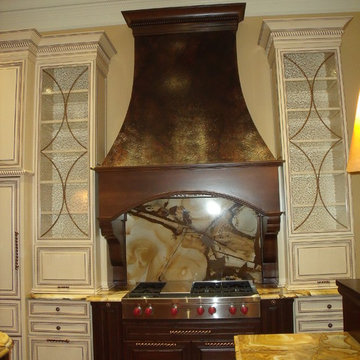
Hammered Copper Hood with Granite backsplash.
Стильный дизайн: большая угловая кухня в классическом стиле с обеденным столом, врезной мойкой, фасадами с выступающей филенкой, белыми фасадами, гранитной столешницей, желтым фартуком, техникой под мебельный фасад, паркетным полом среднего тона и двумя и более островами - последний тренд
Стильный дизайн: большая угловая кухня в классическом стиле с обеденным столом, врезной мойкой, фасадами с выступающей филенкой, белыми фасадами, гранитной столешницей, желтым фартуком, техникой под мебельный фасад, паркетным полом среднего тона и двумя и более островами - последний тренд
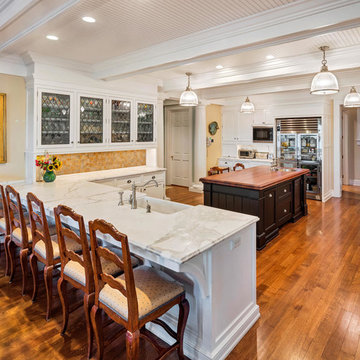
На фото: п-образная кухня в классическом стиле с с полувстраиваемой мойкой (с передним бортиком), фасадами в стиле шейкер, черными фасадами, деревянной столешницей, желтым фартуком, паркетным полом среднего тона, двумя и более островами, коричневым полом и коричневой столешницей с
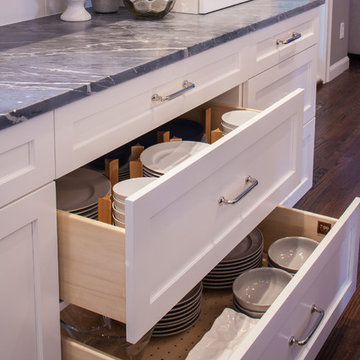
Jeff Adams
Стильный дизайн: угловая кухня среднего размера в стиле неоклассика (современная классика) с обеденным столом, врезной мойкой, фасадами с утопленной филенкой, белыми фасадами, мраморной столешницей, желтым фартуком, фартуком из керамической плитки, техникой из нержавеющей стали, паркетным полом среднего тона и двумя и более островами - последний тренд
Стильный дизайн: угловая кухня среднего размера в стиле неоклассика (современная классика) с обеденным столом, врезной мойкой, фасадами с утопленной филенкой, белыми фасадами, мраморной столешницей, желтым фартуком, фартуком из керамической плитки, техникой из нержавеющей стали, паркетным полом среднего тона и двумя и более островами - последний тренд
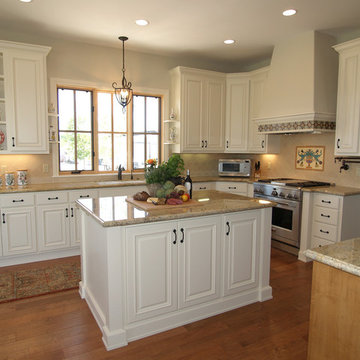
This charming gourmet kitchen was built from blue print (API Architects) with careful attention to old world details. Hand carved and glazed tiles, rounded corner shelves in the windows, period inspired light fixtures and hand-hewn wood floors make this space feel as though it has always been here. A perfect marriage of old world charm & today's technology. Photo Credit: Darlene Price, Priority Graphics
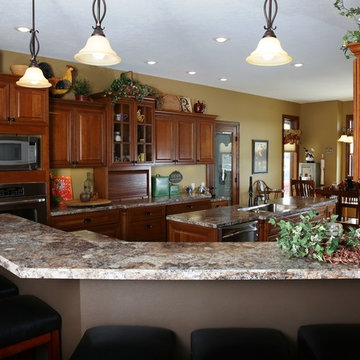
Great Large kitchen perfect for the family. Attached peninsula in the design provides great additional seating. A warm feel with the cherry wood grain coming through the toffee stain. The raised panel design pops with the brown stain glaze.
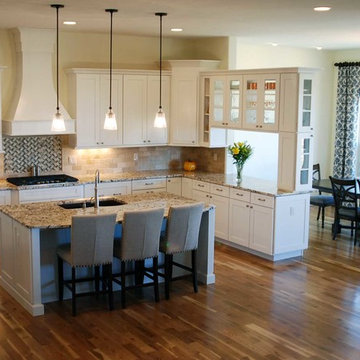
Pictured is the open floor plan for this home. With the kitchen and dining room open to the living room and entry area. The natural light is spectacular in this area. The kitchen with its peninsula and island allow for plenty of storage. The cabinets are Waypoint, shaker style in white. Cabinets in the peninsula have glass panels to allow for enhanced design opportunities. The peninsula is double sided allowing access from the dining room area. The island accommodates the sink, dishwasher, and concealed trash basket. The refrigerator is 36" French door style

Anytime is coffee time!
Photo by Jody Kmetz
Пример оригинального дизайна: параллельная кухня среднего размера в стиле кантри с обеденным столом, врезной мойкой, фасадами в стиле шейкер, серыми фасадами, столешницей из кварцевого агломерата, желтым фартуком, фартуком из керамической плитки, техникой из нержавеющей стали, паркетным полом среднего тона, коричневым полом, белой столешницей, балками на потолке и двумя и более островами
Пример оригинального дизайна: параллельная кухня среднего размера в стиле кантри с обеденным столом, врезной мойкой, фасадами в стиле шейкер, серыми фасадами, столешницей из кварцевого агломерата, желтым фартуком, фартуком из керамической плитки, техникой из нержавеющей стали, паркетным полом среднего тона, коричневым полом, белой столешницей, балками на потолке и двумя и более островами

Beautiful transformation from a traditional style to a beautiful sleek warm environment. This luxury space is created by Wood-Mode Custom Cabinetry in a Vanguard Plus Matte Classic Walnut. The interior drawer inserts are walnut. The back lit surrounds around the ovens and windows is LED backlit Onyx Slabs. The countertops in the kitchen Mystic Gold Quartz with the bar upper are Dekton Keranium Tech Collection with Legrand Adorne electrical outlets. Appliances: Miele 30” Truffle Brown Convection oven stacked with a combination Miele Steam and convection oven, Dishwasher is Gaggenau fully integrated automatic, Wine cooler, refrigerator and freezer is Thermador. Under counter refrigeration is U Line. The sinks are Blanco Solon Composite System. The ceiling mount hood is Futuro Skylight Series with the drop down ceiling finished in a walnut veneer.
The tile in the pool table room is Bisazza Mosaic Tile with cabinetry by Wood-Mode Custom Cabinetry in the same finishes as the kitchen. Flooring throughout the three living areas is Eleganza Porcelain Tile.
The cabinetry in the adjoining family room is Wood-Mode Custom Cabinetry in the same wood as the other areas in the kitchen but with a High Gloss Walnut. The entertainment wall is Limestone Slab with Limestone Stack Stone. The Lime Stone Stack Stone also accents the pillars in the foyer and the entry to the game room. Speaker system throughout area is SONOS wireless home theatre system.
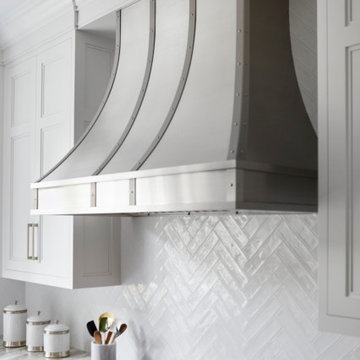
This renovation transformed a dark cherry kitchen into an elegant space for cooking and entertaining. The working island features a prep sink and faces a Wolf 48” range and custom stainless steel hood with nickel strapping and rivet details. The eating island is differentiated by arched brackets and polished stainless steel boots on the elevated legs. A neutral, veined Quartzite for the islands and perimeter countertops was paired with a herringbone, ceramic tile backsplash, and rift oak textured cabinetry for style. Intelligent design features walnut drawer interiors and pull-out drawers for spices and condiments, along with another for lid storage. A water dispenser was expressly designed to be accessible yet hidden from view to offset the home’s well water system and was a favorite feature of the homeowner.
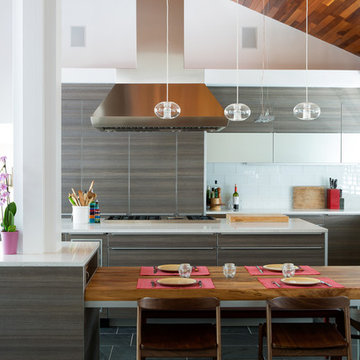
Jill Broussard
Источник вдохновения для домашнего уюта: большая угловая кухня в современном стиле с обеденным столом, плоскими фасадами, фасадами цвета дерева среднего тона, столешницей из кварцевого агломерата, желтым фартуком, фартуком из стеклянной плитки, техникой из нержавеющей стали, двумя и более островами, врезной мойкой, полом из керамогранита и черным полом
Источник вдохновения для домашнего уюта: большая угловая кухня в современном стиле с обеденным столом, плоскими фасадами, фасадами цвета дерева среднего тона, столешницей из кварцевого агломерата, желтым фартуком, фартуком из стеклянной плитки, техникой из нержавеющей стали, двумя и более островами, врезной мойкой, полом из керамогранита и черным полом
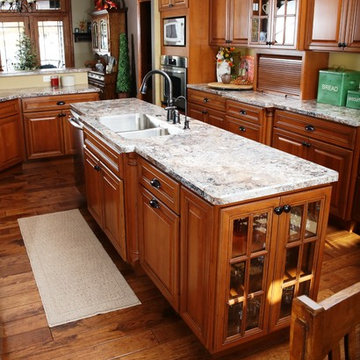
Large island with stainless steel under-mount sink and aged bronze faucets pull the dark colors from the counter-top. Clean glass end cabinets allow a nice decorative touch. The kitchen is brought to life with the use of rustic wood flooring.
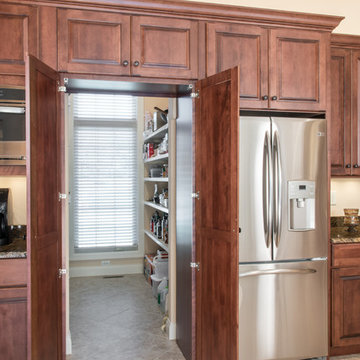
Anne Matheis Photography
На фото: большая кухня-гостиная в классическом стиле с врезной мойкой, фасадами с выступающей филенкой, коричневыми фасадами, гранитной столешницей, желтым фартуком, фартуком из керамической плитки, техникой из нержавеющей стали, полом из керамической плитки и двумя и более островами с
На фото: большая кухня-гостиная в классическом стиле с врезной мойкой, фасадами с выступающей филенкой, коричневыми фасадами, гранитной столешницей, желтым фартуком, фартуком из керамической плитки, техникой из нержавеющей стали, полом из керамической плитки и двумя и более островами с
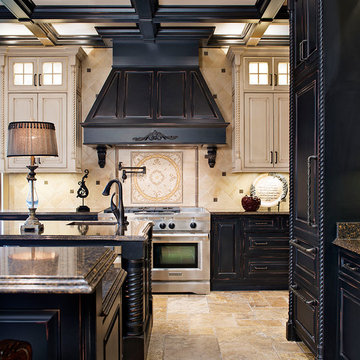
Пример оригинального дизайна: большая п-образная кухня-гостиная в классическом стиле с врезной мойкой, фасадами с выступающей филенкой, черными фасадами, столешницей из кварцевого агломерата, желтым фартуком, фартуком из кварцевого агломерата, техникой из нержавеющей стали, полом из травертина, двумя и более островами, желтым полом, черной столешницей и балками на потолке
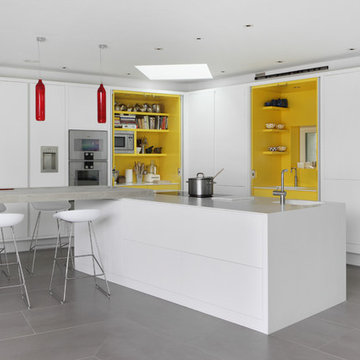
View of Kitchen
To Download the Brochure For E2 Architecture and Interiors’ Award Winning Project
The Pavilion Eco House, Blackheath
Please Paste the Link Below Into Your Browser http://www.e2architecture.com/downloads/
Winner of the Evening Standard's New Homes Eco + Living Award 2015 and Voted the UK's Top Eco Home in the Guardian online 2014.
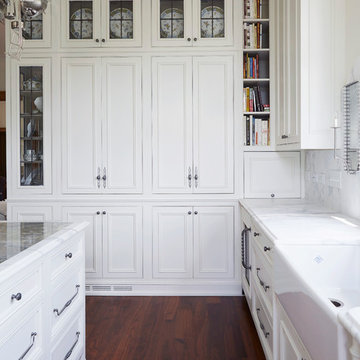
На фото: большая кухня в классическом стиле с обеденным столом, с полувстраиваемой мойкой (с передним бортиком), фасадами с декоративным кантом, белыми фасадами, мраморной столешницей, желтым фартуком, фартуком из каменной плиты, техникой из нержавеющей стали, темным паркетным полом и двумя и более островами
Кухня с желтым фартуком и двумя и более островами – фото дизайна интерьера
2