Кухня с желтым фартуком и бетонным полом – фото дизайна интерьера
Сортировать:
Бюджет
Сортировать:Популярное за сегодня
101 - 120 из 188 фото
1 из 3
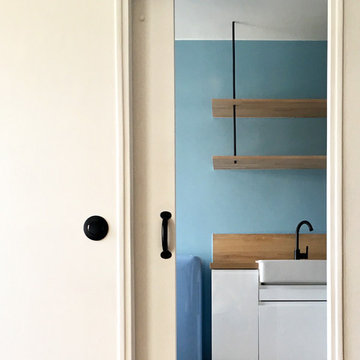
Идея дизайна: угловая кухня-гостиная среднего размера в стиле ретро с с полувстраиваемой мойкой (с передним бортиком), плоскими фасадами, белыми фасадами, столешницей из ламината, желтым фартуком, бетонным полом, серым полом и желтой столешницей без острова
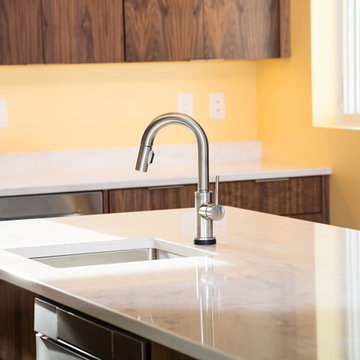
Surrounded by trees to the north and old farm buildings, the Agnew Farmhouse naturally took shape to capture the expansive southern views of the prairie on which it resides. Inspired from the rural venacular of the property, the home was designed for an engaged couple looking to spend their days on the family farm. Built next to the original house on the property, a story of past, present, and future continues to be written. The south facing porch is shaded by the upper level and offers easy access from yard to the heart of the home. North Dakota offers challenging weather, so naturally a south-west facing garage to melt the snow from the driveway is often required. This also allowed for the the garage to be hidden from sight as you approach the home from the NE. Respecting its surroundings, the home emphasizes modern design and simple farmer logic to create a home for the couple to begin their marriage and grow old together. Cheers to what was, what is, and what's to come...
Tim Anderson
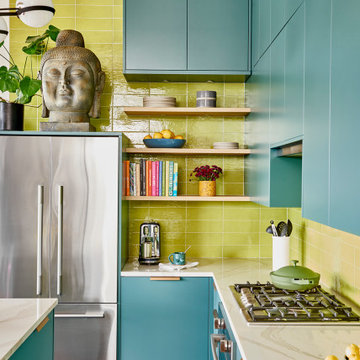
Modern new kitchen and lighting design by Beauty Is Abundant in an historic, iconic loft in Atlanta, GA for a thriving entrepreneur.
На фото: угловая кухня среднего размера в стиле модернизм с обеденным столом, врезной мойкой, плоскими фасадами, зелеными фасадами, столешницей из кварцевого агломерата, желтым фартуком, фартуком из керамической плитки, техникой из нержавеющей стали, бетонным полом, островом, серым полом и белой столешницей с
На фото: угловая кухня среднего размера в стиле модернизм с обеденным столом, врезной мойкой, плоскими фасадами, зелеными фасадами, столешницей из кварцевого агломерата, желтым фартуком, фартуком из керамической плитки, техникой из нержавеющей стали, бетонным полом, островом, серым полом и белой столешницей с
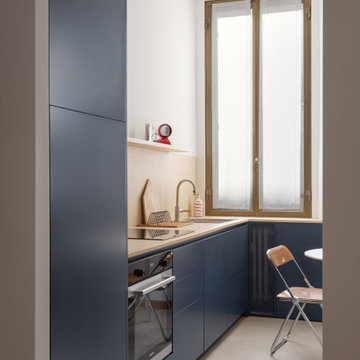
Vista sulla cucina.
La cucina, realizzata su nostro progetto dal falegname è stata realizzata con ante di colore blu scuro mentre il top ed il paraschizzi sono stati realizzati con un microcemento posato in opera con colore tendente al giallo.
A terra il microcemento grigio è stato posato direttamente sul pavimento esistente.
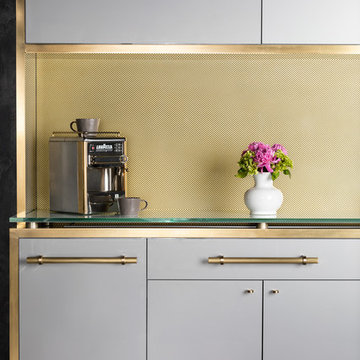
Design: Custom cabinet and backsplash
Material: Burnished Brass
Handmade by Raw Urth Designs. Photography by Chris Reilmann Photo. Collaboration of design with Nowell Vincent Interiors. Visit www.rawurth.com to see more designs and to spark inspiration for your next project!
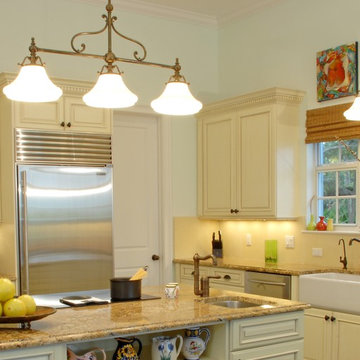
granite countertops, concrete backsplash, custom cabinets, subzero refrigerator, local artist, custom fabricated lighting
Источник вдохновения для домашнего уюта: угловая кухня в стиле неоклассика (современная классика) с обеденным столом, с полувстраиваемой мойкой (с передним бортиком), фасадами с выступающей филенкой, искусственно-состаренными фасадами, гранитной столешницей, желтым фартуком, фартуком из цементной плитки, техникой из нержавеющей стали, бетонным полом и островом
Источник вдохновения для домашнего уюта: угловая кухня в стиле неоклассика (современная классика) с обеденным столом, с полувстраиваемой мойкой (с передним бортиком), фасадами с выступающей филенкой, искусственно-состаренными фасадами, гранитной столешницей, желтым фартуком, фартуком из цементной плитки, техникой из нержавеющей стали, бетонным полом и островом
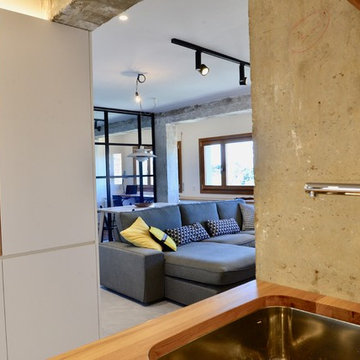
Una cocina abierta a todos los espacios muy funcional.
Стильный дизайн: большая кухня-гостиная в стиле лофт с врезной мойкой, плоскими фасадами, белыми фасадами, деревянной столешницей, желтым фартуком, фартуком из керамической плитки, техникой под мебельный фасад, бетонным полом, полуостровом, серым полом и коричневой столешницей - последний тренд
Стильный дизайн: большая кухня-гостиная в стиле лофт с врезной мойкой, плоскими фасадами, белыми фасадами, деревянной столешницей, желтым фартуком, фартуком из керамической плитки, техникой под мебельный фасад, бетонным полом, полуостровом, серым полом и коричневой столешницей - последний тренд
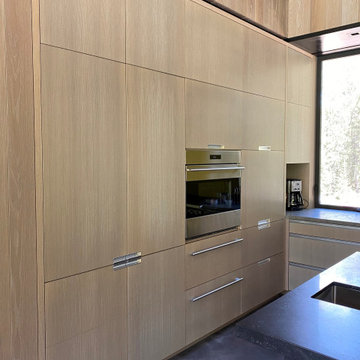
Источник вдохновения для домашнего уюта: большая п-образная кухня-гостиная в современном стиле с врезной мойкой, плоскими фасадами, светлыми деревянными фасадами, желтым фартуком, фартуком из стекла, техникой под мебельный фасад, бетонным полом, островом, серым полом, серой столешницей и деревянным потолком
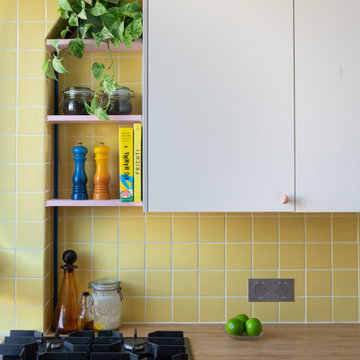
Un charmant appartement de 40 mètres carrés niché au cœur du 10ème arrondissement de Paris.
Chaque centimètre carré a été méticuleusement pensé et transformé pour créer un espace à la fois fonctionnel et esthétique.
Un travail d’agencement, des touches de couleurs, un jeu de matière. Des espaces de vies habillés avec soin. Chaque élément a été soigneusement sélectionné pour refléter le style et les besoins uniques de ses habitants.
Meuble sur mesure, sphérique et circulaire. Atténue la dureté des angles, tout en proposant une multitude de rangements.
Chacun de ses détails est pensé pour maximiser l'utilisation de l'espace, protégeant des trésors insoupçonnés derrière ses courbes.
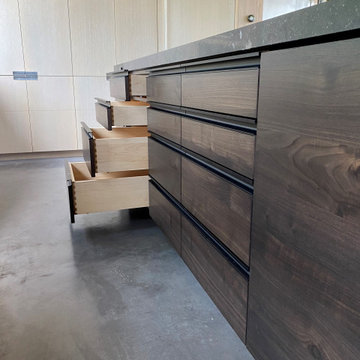
Пример оригинального дизайна: большая п-образная кухня-гостиная в современном стиле с врезной мойкой, плоскими фасадами, светлыми деревянными фасадами, желтым фартуком, фартуком из стекла, техникой под мебельный фасад, бетонным полом, островом, серым полом, серой столешницей и деревянным потолком
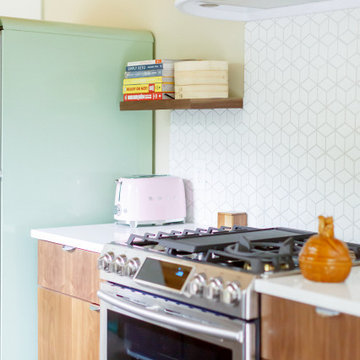
Свежая идея для дизайна: параллельная кухня среднего размера в стиле ретро с обеденным столом, врезной мойкой, плоскими фасадами, фасадами цвета дерева среднего тона, столешницей из кварцевого агломерата, желтым фартуком, фартуком из керамической плитки, цветной техникой, бетонным полом, серым полом, белой столешницей и деревянным потолком без острова - отличное фото интерьера
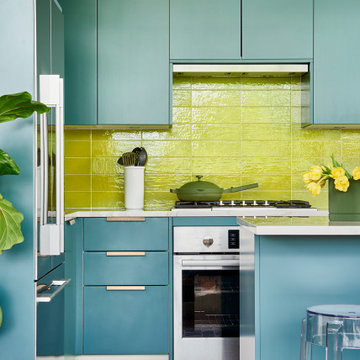
Modern new kitchen and lighting design by Beauty Is Abundant in an historic, iconic loft in Atlanta, GA for a thriving entrepreneur.
На фото: угловая кухня среднего размера в стиле модернизм с обеденным столом, врезной мойкой, плоскими фасадами, зелеными фасадами, столешницей из кварцевого агломерата, желтым фартуком, фартуком из керамической плитки, техникой из нержавеющей стали, бетонным полом, островом, серым полом и белой столешницей
На фото: угловая кухня среднего размера в стиле модернизм с обеденным столом, врезной мойкой, плоскими фасадами, зелеными фасадами, столешницей из кварцевого агломерата, желтым фартуком, фартуком из керамической плитки, техникой из нержавеющей стали, бетонным полом, островом, серым полом и белой столешницей
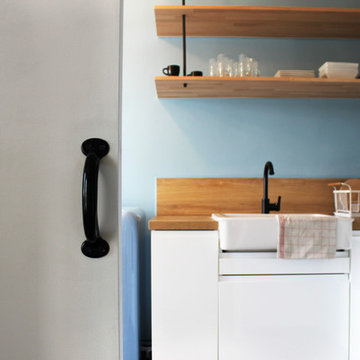
На фото: угловая кухня-гостиная среднего размера в стиле ретро с с полувстраиваемой мойкой (с передним бортиком), плоскими фасадами, белыми фасадами, столешницей из ламината, желтым фартуком, бетонным полом, серым полом и желтой столешницей без острова с
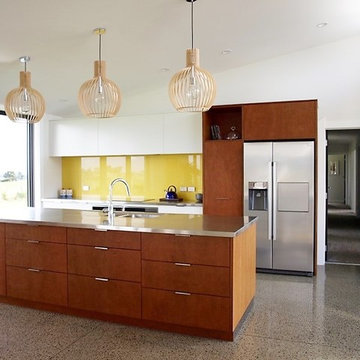
Kitchen Joiner: Rob O'Keeffe Joinery.
Builder: Able Builders Limited
Architect: Paul McKenna Architecture
Источник вдохновения для домашнего уюта: прямая кухня-гостиная в стиле модернизм с монолитной мойкой, плоскими фасадами, белыми фасадами, столешницей из нержавеющей стали, желтым фартуком, фартуком из стекла, техникой из нержавеющей стали, бетонным полом и островом
Источник вдохновения для домашнего уюта: прямая кухня-гостиная в стиле модернизм с монолитной мойкой, плоскими фасадами, белыми фасадами, столешницей из нержавеющей стали, желтым фартуком, фартуком из стекла, техникой из нержавеющей стали, бетонным полом и островом
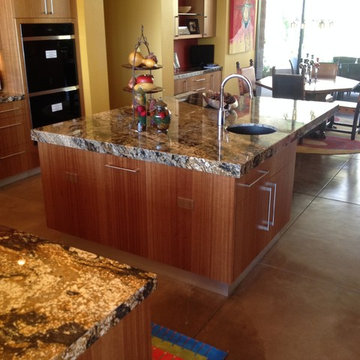
Jan provided cabinets as part of this kitchen upgrade with Cynthia at Skyline Design using Sapele Mahogany bookmatched cabinetry from Hallmark Cabinets in Salt Lake City. We love the way the space glows and the richness of finishes!
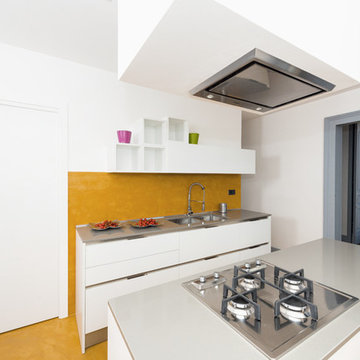
Massimiliano Strano
Стильный дизайн: параллельная кухня среднего размера в современном стиле с плоскими фасадами, белыми фасадами, желтым фартуком, техникой из нержавеющей стали, бетонным полом, островом и желтым полом - последний тренд
Стильный дизайн: параллельная кухня среднего размера в современном стиле с плоскими фасадами, белыми фасадами, желтым фартуком, техникой из нержавеющей стали, бетонным полом, островом и желтым полом - последний тренд
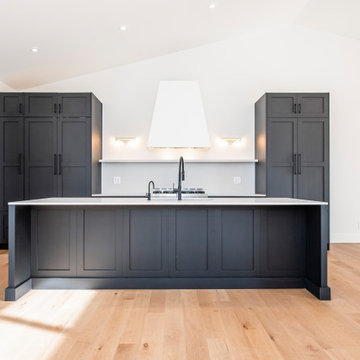
Свежая идея для дизайна: маленькая отдельная, прямая кухня с накладной мойкой, плоскими фасадами, белыми фасадами, столешницей из кварцевого агломерата, желтым фартуком, фартуком из гранита, цветной техникой, бетонным полом, двумя и более островами, серым полом, серой столешницей и сводчатым потолком для на участке и в саду - отличное фото интерьера
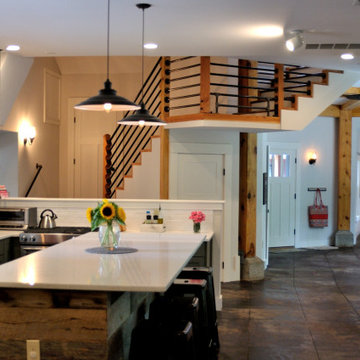
Свежая идея для дизайна: кухня в стиле кантри с коричневым полом, желтым фартуком, бетонным полом, островом и белой столешницей - отличное фото интерьера
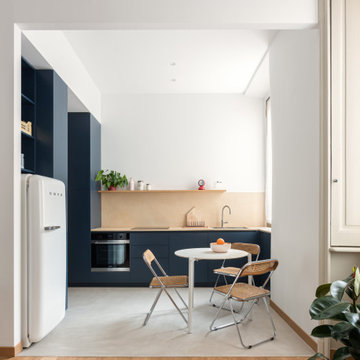
Vista sulla cucina dal soggiorno.
Abbiamo demolito la parete che c'era tra il soggiorno e la cucina rendendo in questo modo gli spazi di questo appartamento al primo piano molto più luminosi.
Il contrasto tra i diversi pavimenti sottolinea la differente funzione degli spazi, in soggiorno un parquet in rovere come nel resto della casa, in cucina il microcemento di colore grigio fa risaltare ancora di più la cucina di colore blu scuro.
Il passaggio verso l'ingresso è delimitato ai due lati dalle due colonne blu.

Extension and refurbishment of a semi-detached house in Hern Hill.
Extensions are modern using modern materials whilst being respectful to the original house and surrounding fabric.
Views to the treetops beyond draw occupants from the entrance, through the house and down to the double height kitchen at garden level.
From the playroom window seat on the upper level, children (and adults) can climb onto a play-net suspended over the dining table.
The mezzanine library structure hangs from the roof apex with steel structure exposed, a place to relax or work with garden views and light. More on this - the built-in library joinery becomes part of the architecture as a storage wall and transforms into a gorgeous place to work looking out to the trees. There is also a sofa under large skylights to chill and read.
The kitchen and dining space has a Z-shaped double height space running through it with a full height pantry storage wall, large window seat and exposed brickwork running from inside to outside. The windows have slim frames and also stack fully for a fully indoor outdoor feel.
A holistic retrofit of the house provides a full thermal upgrade and passive stack ventilation throughout. The floor area of the house was doubled from 115m2 to 230m2 as part of the full house refurbishment and extension project.
A huge master bathroom is achieved with a freestanding bath, double sink, double shower and fantastic views without being overlooked.
The master bedroom has a walk-in wardrobe room with its own window.
The children's bathroom is fun with under the sea wallpaper as well as a separate shower and eaves bath tub under the skylight making great use of the eaves space.
The loft extension makes maximum use of the eaves to create two double bedrooms, an additional single eaves guest room / study and the eaves family bathroom.
5 bedrooms upstairs.
Кухня с желтым фартуком и бетонным полом – фото дизайна интерьера
6