Кухня с зелеными фасадами и столешницей из кварцевого агломерата – фото дизайна интерьера
Сортировать:
Бюджет
Сортировать:Популярное за сегодня
101 - 120 из 5 497 фото
1 из 3
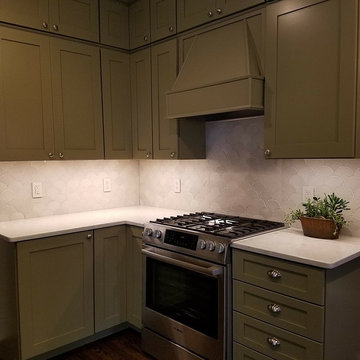
Идея дизайна: большая параллельная кухня в стиле кантри с с полувстраиваемой мойкой (с передним бортиком), фасадами в стиле шейкер, зелеными фасадами, обеденным столом, столешницей из кварцевого агломерата, зеленым фартуком, фартуком из дерева, техникой под мебельный фасад, темным паркетным полом и коричневым полом

Свежая идея для дизайна: большая параллельная кухня в классическом стиле с врезной мойкой, фасадами с утопленной филенкой, зелеными фасадами, разноцветным фартуком, техникой под мебельный фасад, паркетным полом среднего тона, коричневым полом, столешницей из кварцевого агломерата и фартуком из керамической плитки без острова - отличное фото интерьера
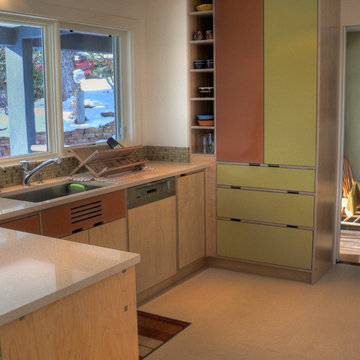
cabinets made by Kerf Design
Silestone counterop
Ann Sacks tile
Contractor: Blue Spruce Construction
На фото: кухня в стиле ретро с врезной мойкой, плоскими фасадами, зелеными фасадами, столешницей из кварцевого агломерата, зеленым фартуком и фартуком из плитки мозаики с
На фото: кухня в стиле ретро с врезной мойкой, плоскими фасадами, зелеными фасадами, столешницей из кварцевого агломерата, зеленым фартуком и фартуком из плитки мозаики с
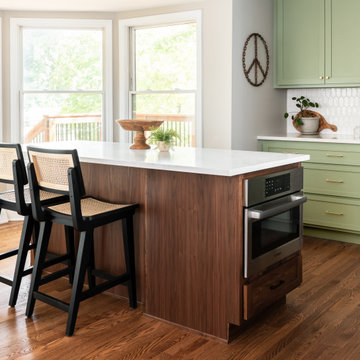
Designer: Rochelle McAvin
Photographer: Karen Palmer
Welcome to our stunning mid-century kitchen and bath makeover, designed with function and color. This home renovation seamlessly combines the timeless charm of mid-century modern aesthetics with the practicality and functionality required by a busy family. Step into a home where classic meets contemporary and every detail has been carefully curated to enhance both style and convenience.
Kitchen Transformation:
The heart of the home has been revitalized with a fresh, open-concept design.
Sleek Cabinetry: Crisp, clean lines dominate the kitchen's custom-made cabinets, offering ample storage space while maintaining cozy vibes. Rich, warm wood tones complement the overall aesthetic.
Quartz Countertops: Durable and visually stunning, the quartz countertops bring a touch of luxury to the space. They provide ample room for food preparation and family gatherings.
Statement Lighting: 2 central pendant light fixtures, inspired by mid-century design, illuminates the kitchen with a warm, inviting glow.
Bath Oasis:
Our mid-century bath makeover offers a tranquil retreat for the primary suite. It combines retro-inspired design elements with contemporary comforts.
Patterned Tiles: Vibrant, geometric floor tiles create a playful yet sophisticated atmosphere. The black and white motif exudes mid-century charm and timeless elegance.
Floating Vanity: A sleek, vanity with clean lines maximizes floor space and provides ample storage for toiletries and linens.
Frameless Glass Shower: The bath features a modern, frameless glass shower enclosure, offering a spa-like experience for relaxation and rejuvenation.
Natural Light: Large windows in the bathroom allow natural light to flood the space, creating a bright and airy atmosphere.
Storage Solutions: Thoughtful storage solutions, including built-in niches and shelving, keep the bathroom organized and clutter-free.
This mid-century kitchen and bath makeover is the perfect blend of style and functionality, designed to accommodate the needs of a young family. It celebrates the iconic design of the mid-century era while embracing the modern conveniences that make daily life a breeze.
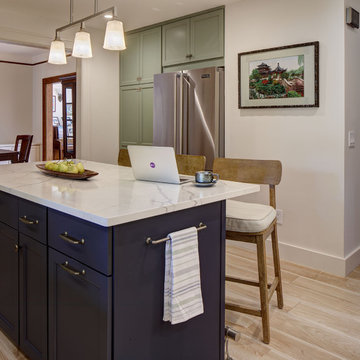
Removing a cramped eating alcove, useless closet and pantry closet opened up the kitchen for better flow and spaciousness.
Пример оригинального дизайна: большая кухня в стиле неоклассика (современная классика) с врезной мойкой, фасадами в стиле шейкер, зелеными фасадами, столешницей из кварцевого агломерата, бежевым фартуком, фартуком из керамической плитки, техникой из нержавеющей стали, полом из керамогранита, островом, коричневым полом и белой столешницей
Пример оригинального дизайна: большая кухня в стиле неоклассика (современная классика) с врезной мойкой, фасадами в стиле шейкер, зелеными фасадами, столешницей из кварцевого агломерата, бежевым фартуком, фартуком из керамической плитки, техникой из нержавеющей стали, полом из керамогранита, островом, коричневым полом и белой столешницей

A tiny kitchen that was redone with what we all wish for storage, storage and more storage.
The design dilemma was how to incorporate the existing flooring and wallpaper the client wanted to preserve.
The kitchen is a combo of both traditional and transitional element thus becoming a neat eclectic kitchen.
The wood finish cabinets are natural Alder wood with a clear finish while the main portion of the kitchen is a fantastic olive-green finish.
for a cleaner look the countertop quartz has been used for the backsplash as well.
This way no busy grout lines are present to make the kitchen feel heavier and busy.
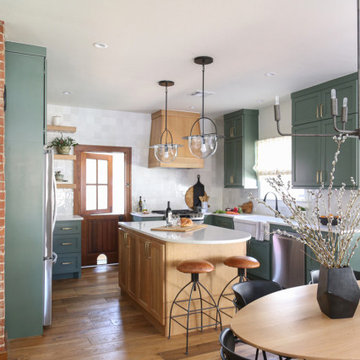
Стильный дизайн: маленькая п-образная кухня-гостиная в классическом стиле с с полувстраиваемой мойкой (с передним бортиком), фасадами в стиле шейкер, зелеными фасадами, столешницей из кварцевого агломерата, белым фартуком, фартуком из керамогранитной плитки, техникой из нержавеющей стали, паркетным полом среднего тона, островом, коричневым полом и белой столешницей для на участке и в саду - последний тренд
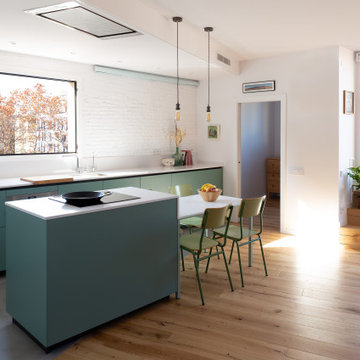
Fotografía: Valentín Hincû
Пример оригинального дизайна: прямая кухня-гостиная среднего размера в современном стиле с одинарной мойкой, зелеными фасадами, столешницей из кварцевого агломерата, техникой под мебельный фасад, паркетным полом среднего тона, островом, серым полом, белой столешницей, плоскими фасадами, белым фартуком и фартуком из кирпича
Пример оригинального дизайна: прямая кухня-гостиная среднего размера в современном стиле с одинарной мойкой, зелеными фасадами, столешницей из кварцевого агломерата, техникой под мебельный фасад, паркетным полом среднего тона, островом, серым полом, белой столешницей, плоскими фасадами, белым фартуком и фартуком из кирпича
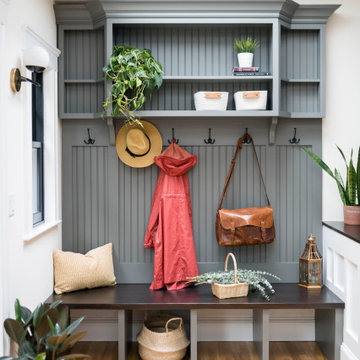
Industrial transitional English style kitchen. The addition and remodeling were designed to keep the outdoors inside. Replaced the uppers and prioritized windows connected to key parts of the backyard and having open shelvings with walnut and brass details.
Custom dark cabinets made locally. Designed to maximize the storage and performance of a growing family and host big gatherings. The large island was a key goal of the homeowners with the abundant seating and the custom booth opposite to the range area. The booth was custom built to match the client's favorite dinner spot. In addition, we created a more New England style mudroom in connection with the patio. And also a full pantry with a coffee station and pocket doors.

Идея дизайна: большая угловая кухня в стиле неоклассика (современная классика) с обеденным столом, врезной мойкой, фасадами в стиле шейкер, зелеными фасадами, столешницей из кварцевого агломерата, белым фартуком, фартуком из кварцевого агломерата, техникой из нержавеющей стали, светлым паркетным полом, островом, коричневым полом, белой столешницей и многоуровневым потолком
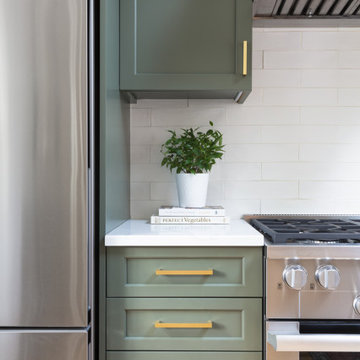
A green transitional kitchen that seamlessly blends the indoor spaces with the outdoors.
На фото: кухня в стиле неоклассика (современная классика) с фасадами в стиле шейкер, зелеными фасадами, столешницей из кварцевого агломерата, белым фартуком, фартуком из керамической плитки, техникой под мебельный фасад, островом и белой столешницей
На фото: кухня в стиле неоклассика (современная классика) с фасадами в стиле шейкер, зелеными фасадами, столешницей из кварцевого агломерата, белым фартуком, фартуком из керамической плитки, техникой под мебельный фасад, островом и белой столешницей
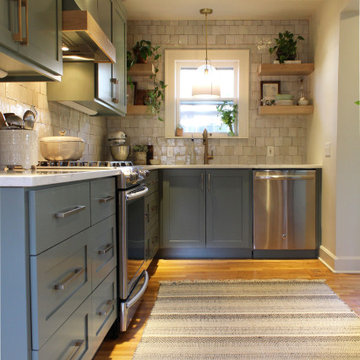
L- Shaped kitchen with a coffee nook and a pantry nook. Handmade Italian Ceramic tile backsplash. Precat Conversion varnish finish in Retreat with white oak accents.
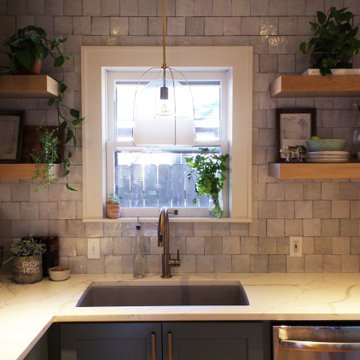
L- Shaped kitchen with a coffee nook and a pantry nook. Handmade Italian Ceramic tile backsplash. Precat Conversion varnish finish in Retreat with white oak accents.
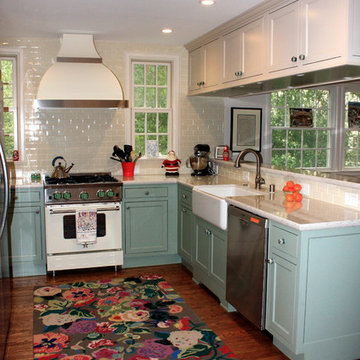
Working in lots of detail without overwhelming this not so large space was the challenge in this kitchen renovation. Showplace Wood Products inset cabinetry and Silestone Lyra polished counter tops provided just the right touch of charm along with useful features. This small farmhouse kitchen design was achieved by utilizing ceramic tile backsplash, light hardwood flooring, engineered quartz and a farmhouse sink.

These clients were moving here from Southern California, there wasn't much in the whole house that was worth saving so everything got ripped out. I wanted to create a house that felt completely cohesive and well put together, so the entire house has the same wide plank flooring through out. I also had to pull them out of their comfort zone a bit with adding color to their house. So Cal winters are very different than Buffalo, NY and the white on white that they were used to wasn't going to work here. This house feels so fresh and livable, my clients even said this was their favorite house that they have ever done. The end result was perfect for this family to assimilate in!
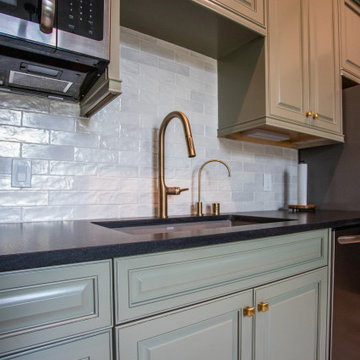
A nice kitchenette for the guest house, amazing combination of colors.
Свежая идея для дизайна: прямая кухня среднего размера в стиле модернизм с обеденным столом, врезной мойкой, фасадами с выступающей филенкой, зелеными фасадами, столешницей из кварцевого агломерата, розовым фартуком, фартуком из керамической плитки, техникой из нержавеющей стали, полом из керамической плитки, бежевым полом и черной столешницей без острова - отличное фото интерьера
Свежая идея для дизайна: прямая кухня среднего размера в стиле модернизм с обеденным столом, врезной мойкой, фасадами с выступающей филенкой, зелеными фасадами, столешницей из кварцевого агломерата, розовым фартуком, фартуком из керамической плитки, техникой из нержавеющей стали, полом из керамической плитки, бежевым полом и черной столешницей без острова - отличное фото интерьера

Зеленая кухня
Стильный дизайн: отдельная, прямая кухня среднего размера в современном стиле с накладной мойкой, фасадами с выступающей филенкой, зелеными фасадами, столешницей из кварцевого агломерата, бежевым фартуком, фартуком из керамической плитки, техникой из нержавеющей стали, полом из ламината, коричневым полом, черной столешницей, любым потолком и мойкой в углу без острова - последний тренд
Стильный дизайн: отдельная, прямая кухня среднего размера в современном стиле с накладной мойкой, фасадами с выступающей филенкой, зелеными фасадами, столешницей из кварцевого агломерата, бежевым фартуком, фартуком из керамической плитки, техникой из нержавеющей стали, полом из ламината, коричневым полом, черной столешницей, любым потолком и мойкой в углу без острова - последний тренд
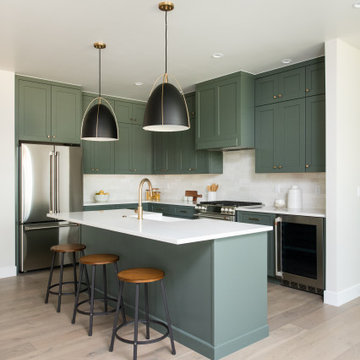
На фото: угловая кухня в стиле неоклассика (современная классика) с обеденным столом, с полувстраиваемой мойкой (с передним бортиком), фасадами в стиле шейкер, зелеными фасадами, столешницей из кварцевого агломерата, белым фартуком, фартуком из керамической плитки, техникой из нержавеющей стали, паркетным полом среднего тона, островом и белой столешницей с

View of induction cooktop wall, including a wall oven and a 36" french door refrigerator. A bright orange backsplash of 4 x 4 ceramic tile adds brightness to the two-tone white/green cabinets.

Who said that a Burbank bungalow home needs to be doll and old fashioned.
In this Burbank remodeling project we took this 1200sq. bungalow home and turned it to a wonderful mixture of European modern kitchen space and calm transitional modern farmhouse furniture and flooring.
The kitchen was a true challenge since space was a rare commodity, but with the right layout storage and work space became abundant.
A floating 5' long sitting area was constructed and even the back face of the cabinets was used for wine racks.
Exterior was updated as well with new black windows, new stucco over layer and new light fixtures all around.
both bedrooms were fitted with huge 10' sliding doors overlooking the green backyard.
Кухня с зелеными фасадами и столешницей из кварцевого агломерата – фото дизайна интерьера
6